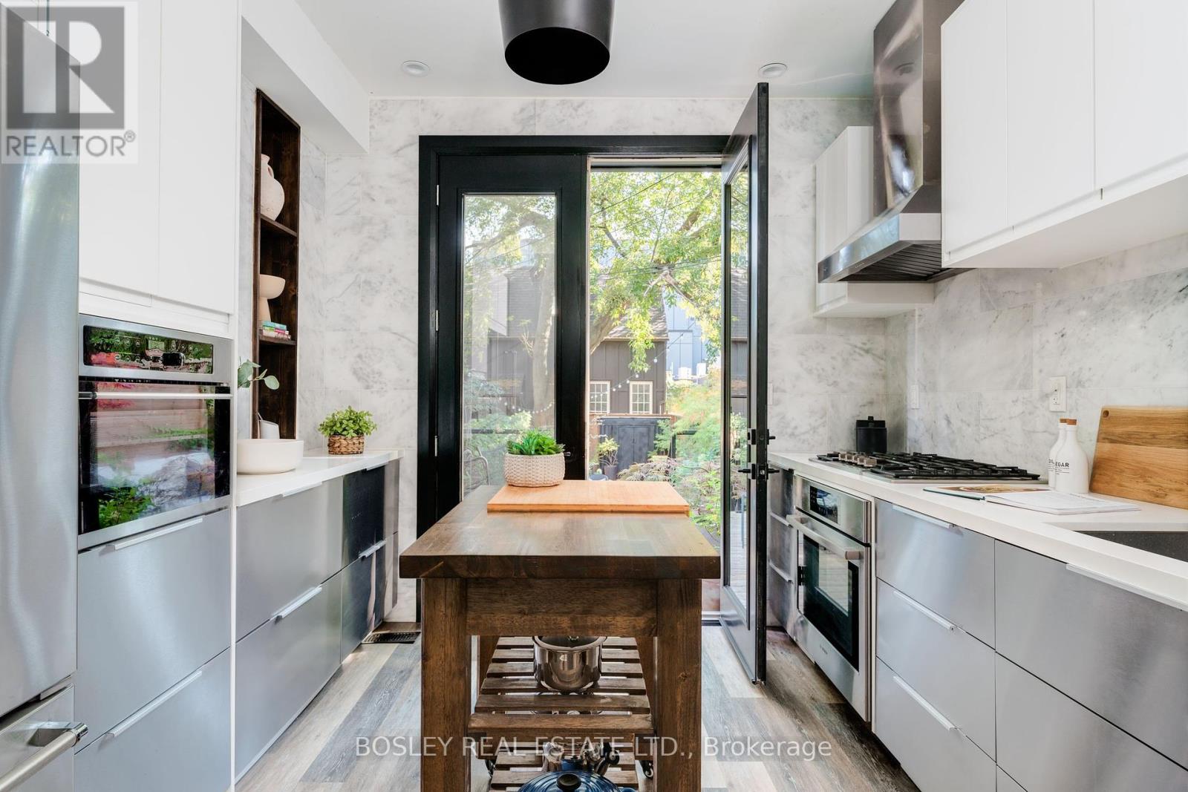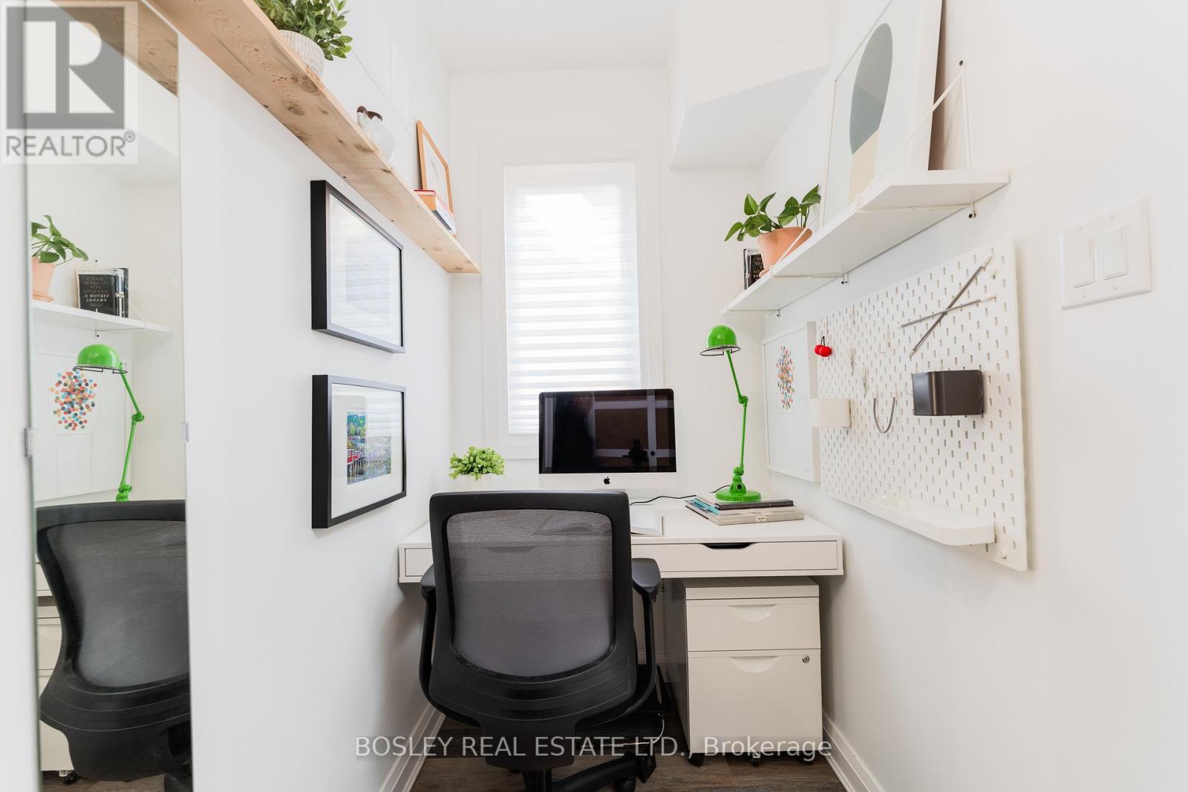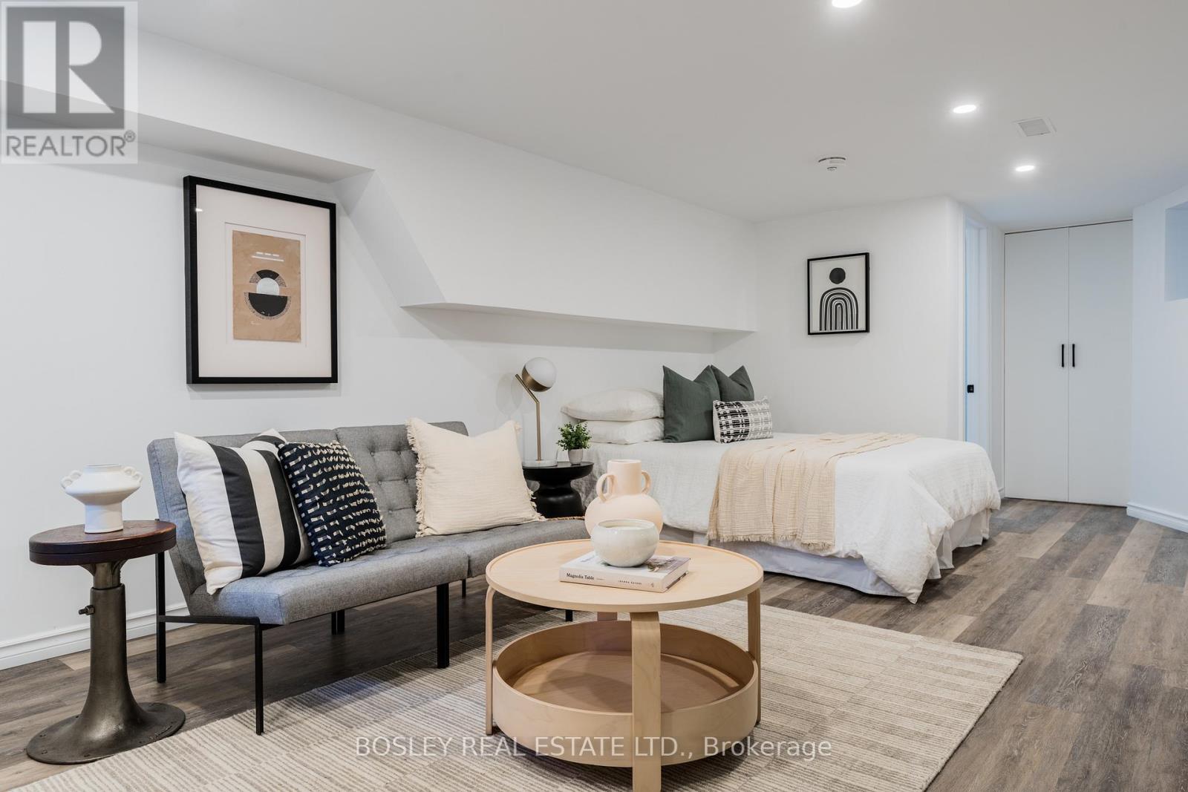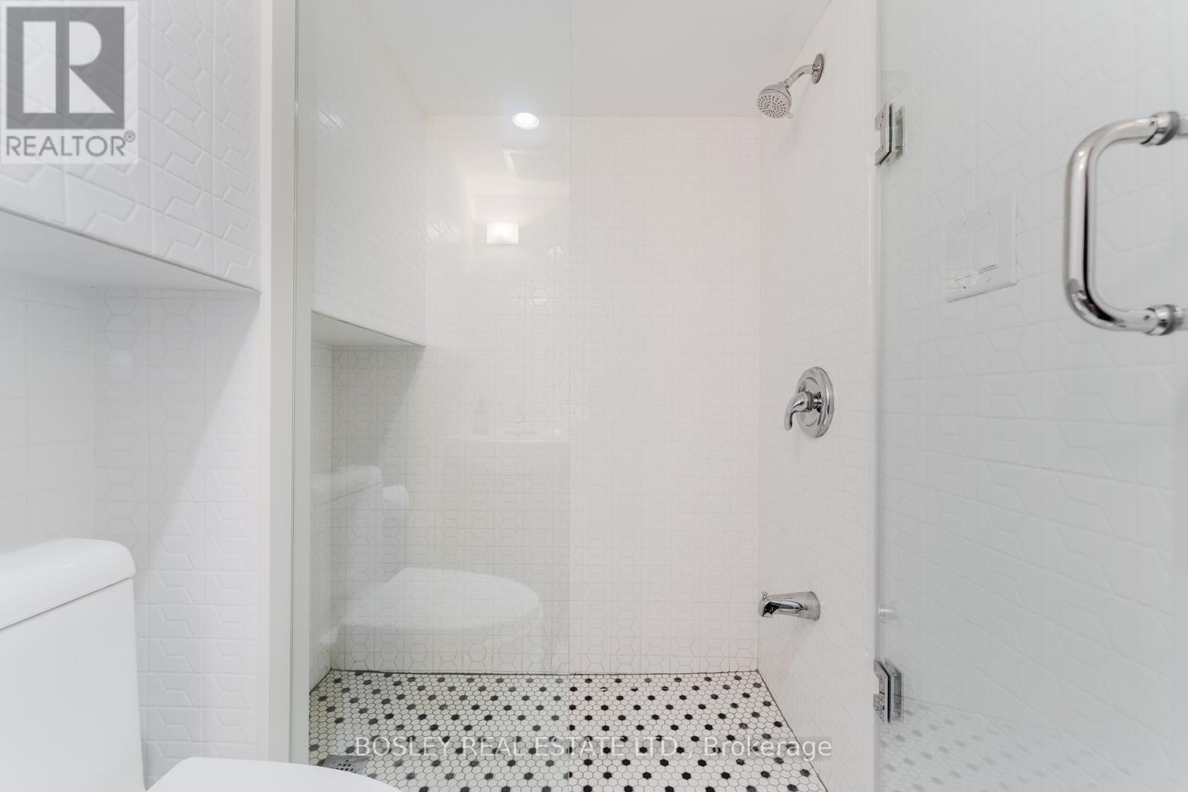25 Clark Street Toronto (South Riverdale), Ontario M4M 1M5
$1,299,000
Beautiful, modern and bright semi-detached home in the heart of the desirable Riverside neighbourhood! Move in and enjoy this contemporary kitchen with high quality stainless steel appliances, ground quartz countertops and French door walkout to a private two tiered garden oasis perfect for entertaining. Enjoy a sunny primary suite with walk through closet and semi-ensuite spa like 4 piece bath. A sweet office nook and a second bedroom finish off this second floor retreat. Lots of possibilities for the basement suite with separate entrance, 3 piece bath, wet-bar and laundry. Perfect for an income airbnb, guest accommodations for friends and family, family/rec room for entertaining or home office. This one is a real must see, nothing to do but move in and enjoy the numerous restaurants and shops steps from home with TTC on your doorstep! (id:55460)
Property Details
| MLS® Number | E9355730 |
| Property Type | Single Family |
| Community Name | South Riverdale |
Building
| Bathroom Total | 3 |
| Bedrooms Above Ground | 2 |
| Bedrooms Below Ground | 1 |
| Bedrooms Total | 3 |
| Appliances | Cooktop, Dishwasher, Dryer, Microwave, Oven, Refrigerator, Washer, Window Coverings |
| Basement Development | Finished |
| Basement Features | Walk Out |
| Basement Type | N/a (finished) |
| Construction Style Attachment | Semi-detached |
| Cooling Type | Central Air Conditioning |
| Exterior Finish | Steel, Stone |
| Foundation Type | Unknown |
| Half Bath Total | 1 |
| Heating Fuel | Natural Gas |
| Heating Type | Forced Air |
| Stories Total | 2 |
| Type | House |
| Utility Water | Municipal Water |
Land
| Acreage | No |
| Sewer | Sanitary Sewer |
| Size Depth | 100 Ft ,1 In |
| Size Frontage | 13 Ft ,11 In |
| Size Irregular | 13.98 X 100.1 Ft |
| Size Total Text | 13.98 X 100.1 Ft |
Rooms
| Level | Type | Length | Width | Dimensions |
|---|---|---|---|---|
| Second Level | Primary Bedroom | 3.87 m | 3.07 m | 3.87 m x 3.07 m |
| Second Level | Bedroom 2 | 3.2 m | 3.11 m | 3.2 m x 3.11 m |
| Second Level | Office | 1.63 m | 1.43 m | 1.63 m x 1.43 m |
| Basement | Bedroom 3 | 7.19 m | 3.57 m | 7.19 m x 3.57 m |
| Basement | Utility Room | 4.01 m | 2.48 m | 4.01 m x 2.48 m |
| Ground Level | Living Room | 3.84 m | 3.61 m | 3.84 m x 3.61 m |
| Ground Level | Dining Room | 3.84 m | 2.91 m | 3.84 m x 2.91 m |
| Ground Level | Kitchen | 3.02 m | 3.36 m | 3.02 m x 3.36 m |
https://www.realtor.ca/real-estate/27436119/25-clark-street-toronto-south-riverdale-south-riverdale

Salesperson
(416) 465-7527

169 Danforth Avenue
Toronto, Ontario M4K 1N2
(416) 465-7527
(416) 465-6998
www.bosleyrealestate.com










































