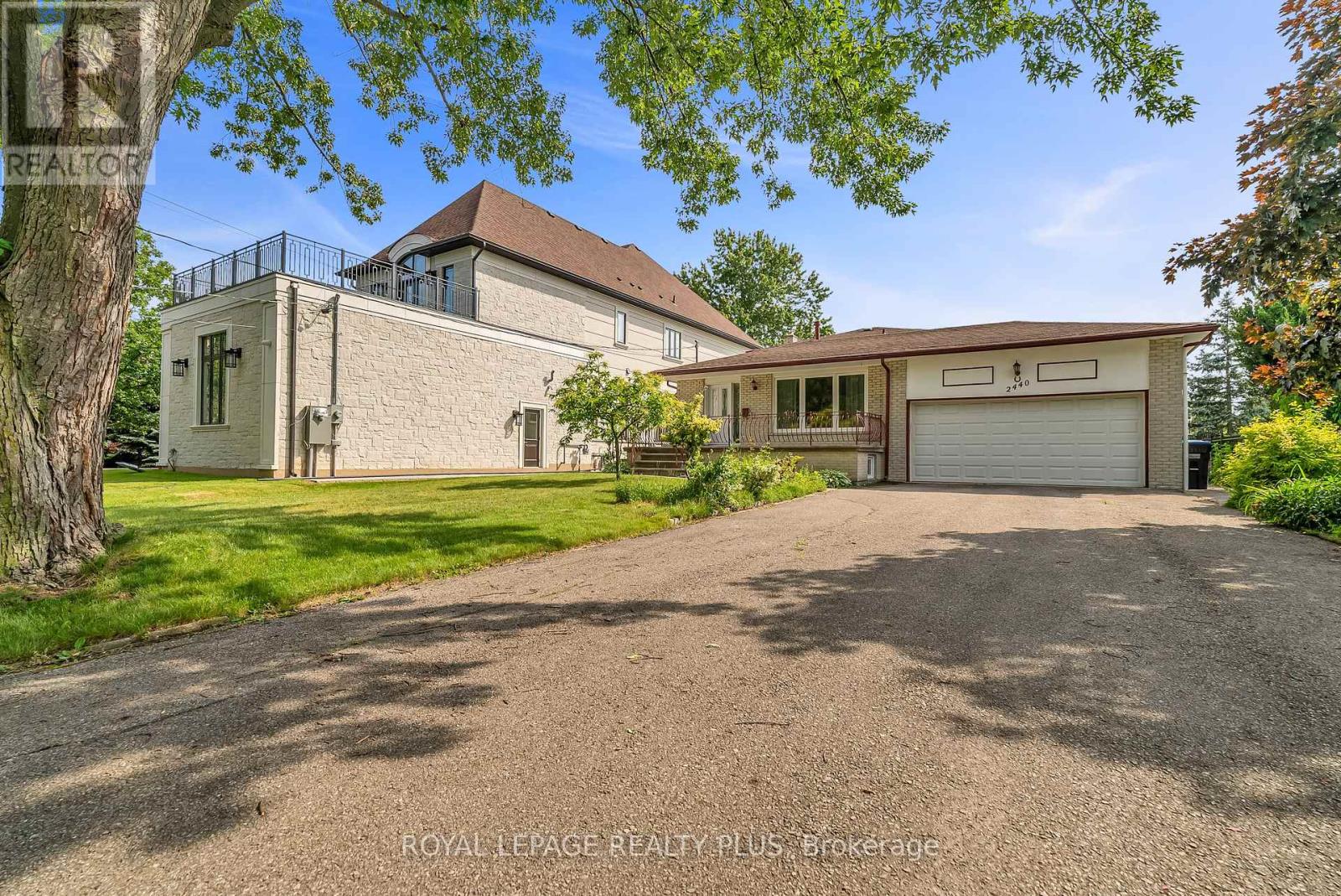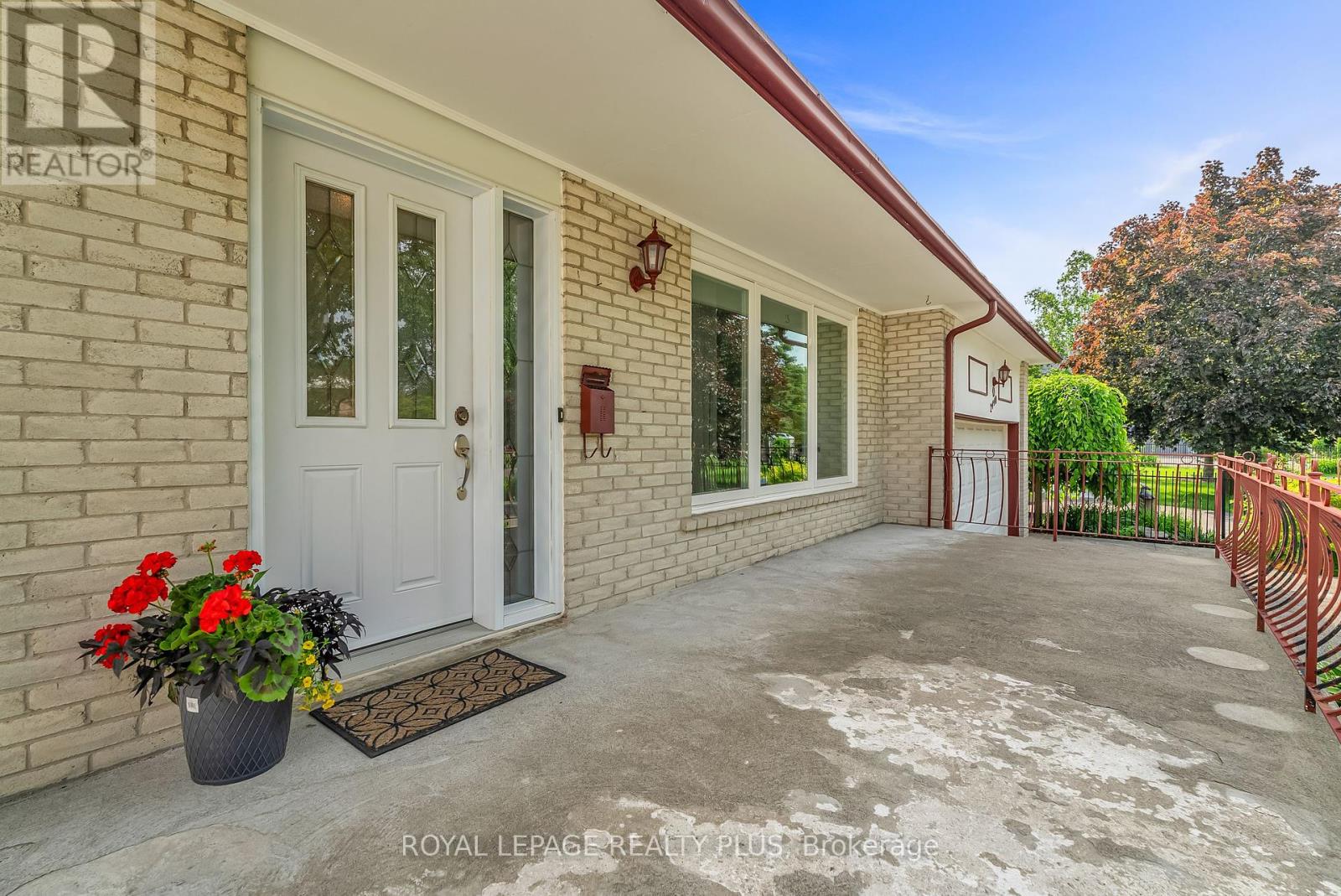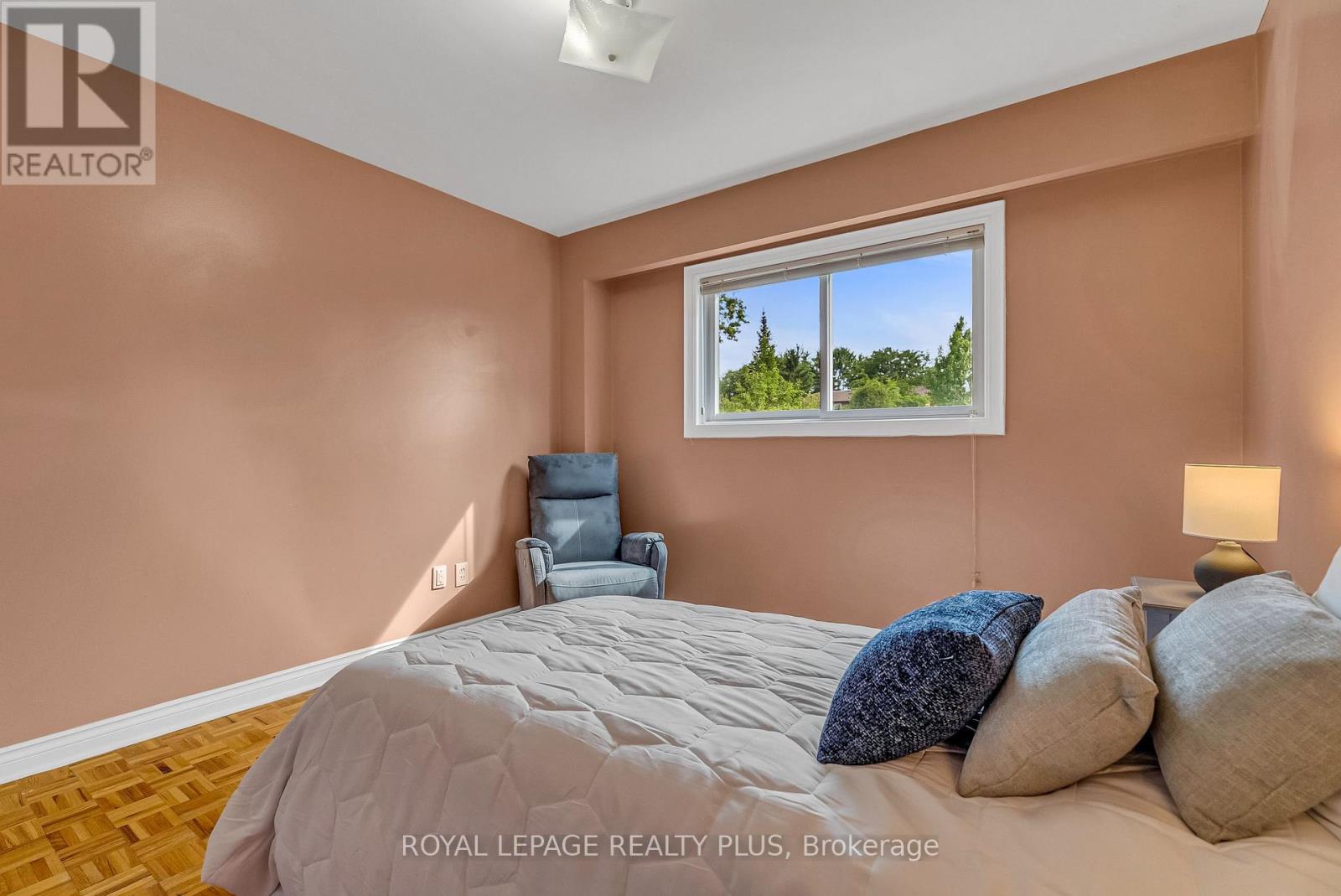4 Bedroom
3 Bathroom
1499.9875 - 1999.983 sqft
Central Air Conditioning
Forced Air
$4,300 Monthly
A beautiful house, Backing to Park, Close Proximity to One of the best Schools in Mississauga - Hawthorne Public School & St. Martin Secondary School, Huron Park Community Centre, Parks, Tennis/Basketball Courts, Trails, Transit, Trillium Hospital, Credit Valley Golf Club & Country Club, University of Toronto Mississauga & So Much More. Welcome to 2440 Rosemary Dr, absolutely Gorgeous home in An Exclusive Upscale Neighbourhood Gifted with Massive Greenery, Trees, & Trails in Prestigious Central Mississauga. It's a 4 Bedrooms, 3 Washrooms Detached Home with side entrance to the finished basement. This Home Features a Welcoming Foyer with An Abundance of Natural Light That Fills the Principal Rooms on The Main Level. Main Level Features Hardwood/Ceramic Flooring Throughout. Double Car Garage with an additional door and huge driveway for 6-8 cars. Tenant Pays All Utilities. (id:55460)
Property Details
|
MLS® Number
|
W10281638 |
|
Property Type
|
Single Family |
|
Community Name
|
Erindale |
|
AmenitiesNearBy
|
Hospital, Park, Public Transit |
|
ParkingSpaceTotal
|
8 |
Building
|
BathroomTotal
|
3 |
|
BedroomsAboveGround
|
4 |
|
BedroomsTotal
|
4 |
|
BasementDevelopment
|
Finished |
|
BasementType
|
N/a (finished) |
|
ConstructionStyleAttachment
|
Detached |
|
ConstructionStyleSplitLevel
|
Backsplit |
|
CoolingType
|
Central Air Conditioning |
|
ExteriorFinish
|
Brick |
|
FlooringType
|
Hardwood, Laminate, Tile |
|
FoundationType
|
Block |
|
HalfBathTotal
|
1 |
|
HeatingFuel
|
Natural Gas |
|
HeatingType
|
Forced Air |
|
SizeInterior
|
1499.9875 - 1999.983 Sqft |
|
Type
|
House |
|
UtilityWater
|
Municipal Water |
Parking
Land
|
Acreage
|
No |
|
LandAmenities
|
Hospital, Park, Public Transit |
|
Sewer
|
Sanitary Sewer |
|
SizeDepth
|
190 Ft |
|
SizeFrontage
|
60 Ft |
|
SizeIrregular
|
60 X 190 Ft |
|
SizeTotalText
|
60 X 190 Ft |
Rooms
| Level |
Type |
Length |
Width |
Dimensions |
|
Lower Level |
Recreational, Games Room |
5.88 m |
3.26 m |
5.88 m x 3.26 m |
|
Lower Level |
Bathroom |
2.08 m |
1.77 m |
2.08 m x 1.77 m |
|
Main Level |
Living Room |
6.76 m |
4.33 m |
6.76 m x 4.33 m |
|
Main Level |
Dining Room |
6.76 m |
4.33 m |
6.76 m x 4.33 m |
|
Main Level |
Family Room |
6.28 m |
3.41 m |
6.28 m x 3.41 m |
|
Main Level |
Kitchen |
5.12 m |
2.44 m |
5.12 m x 2.44 m |
|
Main Level |
Bedroom 2 |
3.47 m |
3.29 m |
3.47 m x 3.29 m |
|
Main Level |
Bathroom |
2.31 m |
0.91 m |
2.31 m x 0.91 m |
|
Upper Level |
Primary Bedroom |
3.75 m |
3.5 m |
3.75 m x 3.5 m |
|
Upper Level |
Bedroom 3 |
3.14 m |
2.59 m |
3.14 m x 2.59 m |
|
Upper Level |
Bedroom 4 |
3.72 m |
2.77 m |
3.72 m x 2.77 m |
|
Upper Level |
Bathroom |
2.32 m |
2.51 m |
2.32 m x 2.51 m |
https://www.realtor.ca/real-estate/27606301/2440-rosemary-drive-mississauga-erindale-erindale
ROYAL LEPAGE REALTY PLUS
(905) 828-6550
(905) 828-1511











































