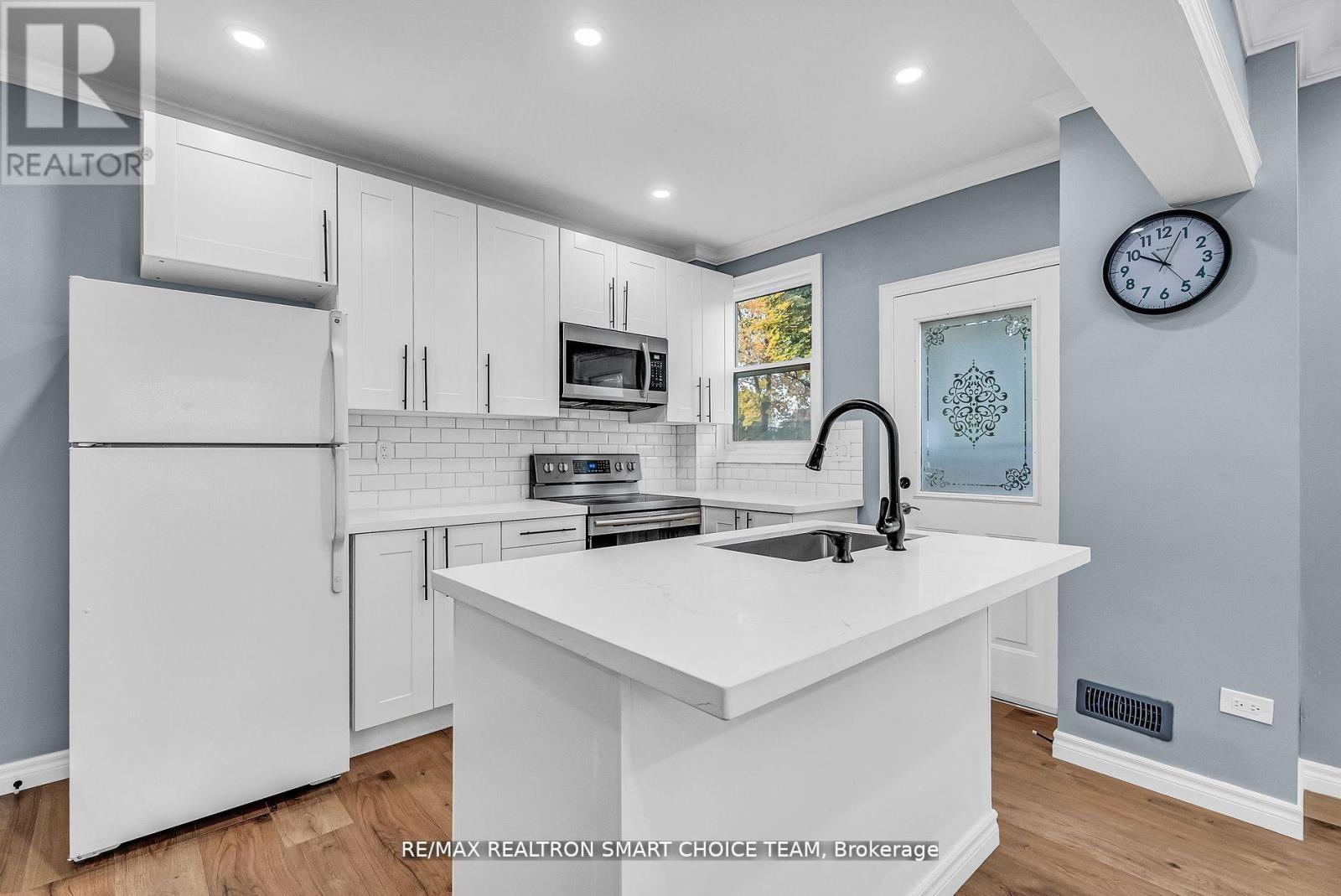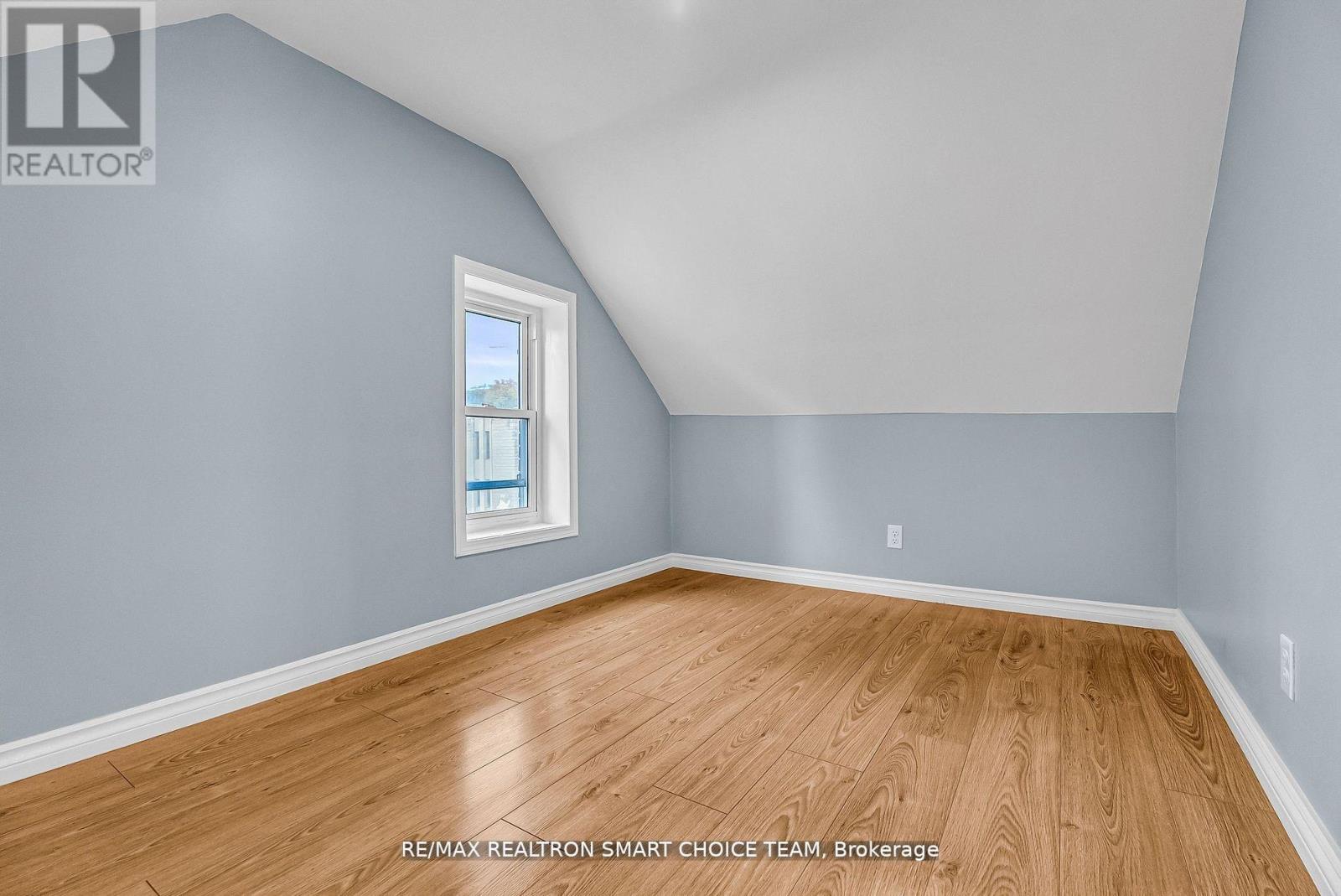238 Dearborn Avenue Oshawa, Ontario L1G 4Z4
$729,900
This updated 2 1/2 Storey Detached Home, Situated On A Desirable Corner Lot In The O'Neill Area, Boasts An Impressive Layout Of 1,455 sq ft + 540 sq ft Below Grade Featuring 4 + 1 Bedrooms And 3 Bathrooms. The Finished Basement Adds To The Home's Versatility, While The Open Concept Living, Dining, And Kitchen Areas Create An Inviting Space Ideal For Entertaining. Throughout, New Floors And Pot Lights Enhance The Ambiance. The Fenced Yard Offers Privacy And A Safe Space For Outdoor Activities. This Property Is Just Steps Away From The Parkwood National Historic Site, A Renowned Filming Location For Movies Like The X-Men, And Within Walking Distance To Excellent Schools, The Vibrant Downtown Oshawa, And A Variety Of Local Amenities. Additionally, It Provides Easy Access To Oshawa Go Station, Durham Region Transit, And Major Highways Including The 401, 418, 412, And 407. Offers Anytime. **** EXTRAS **** Built-in fan and light fixtures on main, Wi-Fi/Bluetooth controlled front door handle, programmable dimmer switches (id:55460)
Property Details
| MLS® Number | E11891750 |
| Property Type | Single Family |
| Community Name | O'Neill |
| AmenitiesNearBy | Park, Public Transit, Schools |
| ParkingSpaceTotal | 2 |
Building
| BathroomTotal | 3 |
| BedroomsAboveGround | 4 |
| BedroomsBelowGround | 1 |
| BedroomsTotal | 5 |
| Appliances | Dishwasher, Dryer, Microwave, Range, Refrigerator, Stove, Washer |
| BasementDevelopment | Finished |
| BasementType | N/a (finished) |
| ConstructionStyleAttachment | Detached |
| CoolingType | Central Air Conditioning |
| ExteriorFinish | Brick |
| FlooringType | Laminate |
| FoundationType | Concrete |
| HalfBathTotal | 1 |
| HeatingFuel | Natural Gas |
| HeatingType | Forced Air |
| StoriesTotal | 3 |
| SizeInterior | 1099.9909 - 1499.9875 Sqft |
| Type | House |
| UtilityWater | Municipal Water |
Land
| Acreage | No |
| FenceType | Fenced Yard |
| LandAmenities | Park, Public Transit, Schools |
| Sewer | Sanitary Sewer |
| SizeDepth | 84 Ft ,7 In |
| SizeFrontage | 25 Ft ,3 In |
| SizeIrregular | 25.3 X 84.6 Ft |
| SizeTotalText | 25.3 X 84.6 Ft |
Rooms
| Level | Type | Length | Width | Dimensions |
|---|---|---|---|---|
| Second Level | Primary Bedroom | 3.63 m | 2.52 m | 3.63 m x 2.52 m |
| Second Level | Bedroom 2 | 3.16 m | 2.27 m | 3.16 m x 2.27 m |
| Second Level | Bedroom 3 | 3.16 m | 2.26 m | 3.16 m x 2.26 m |
| Third Level | Bedroom 4 | 3.65 m | 2.39 m | 3.65 m x 2.39 m |
| Third Level | Loft | 4.79 m | 3.66 m | 4.79 m x 3.66 m |
| Basement | Utility Room | 3.02 m | 1.73 m | 3.02 m x 1.73 m |
| Basement | Recreational, Games Room | 5.5 m | 3.98 m | 5.5 m x 3.98 m |
| Main Level | Living Room | 3.6 m | 3.3 m | 3.6 m x 3.3 m |
| Main Level | Dining Room | 3.79 m | 2.52 m | 3.79 m x 2.52 m |
| Main Level | Kitchen | 3.38 m | 3.07 m | 3.38 m x 3.07 m |
https://www.realtor.ca/real-estate/27735537/238-dearborn-avenue-oshawa-oneill-oneill

Broker of Record
(416) 222-8600
(416) 832-0600
www.smartchoiceteam.com/
https//www.facebook.com/SmartChoiceTeamRealEstate

(416) 222-8600
(416) 222-1237






































