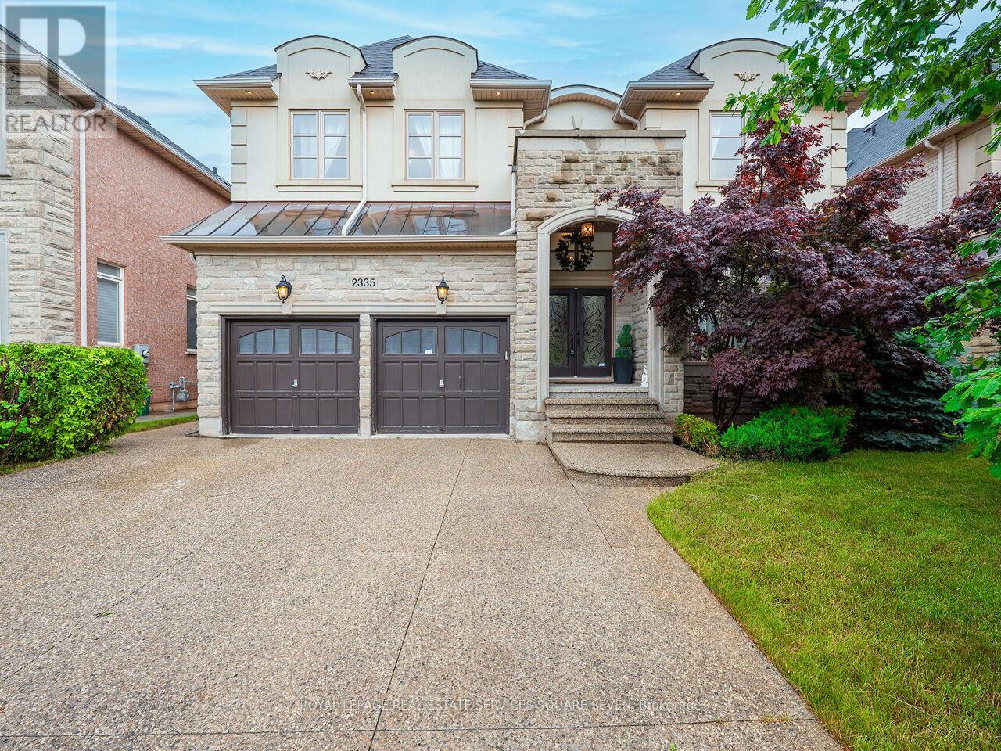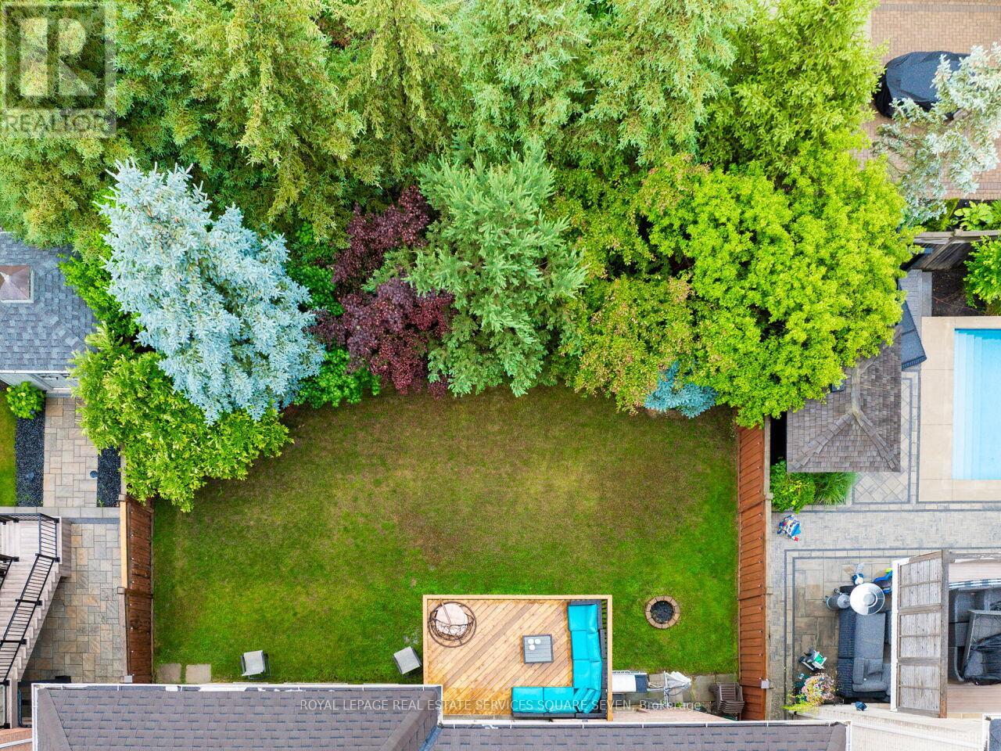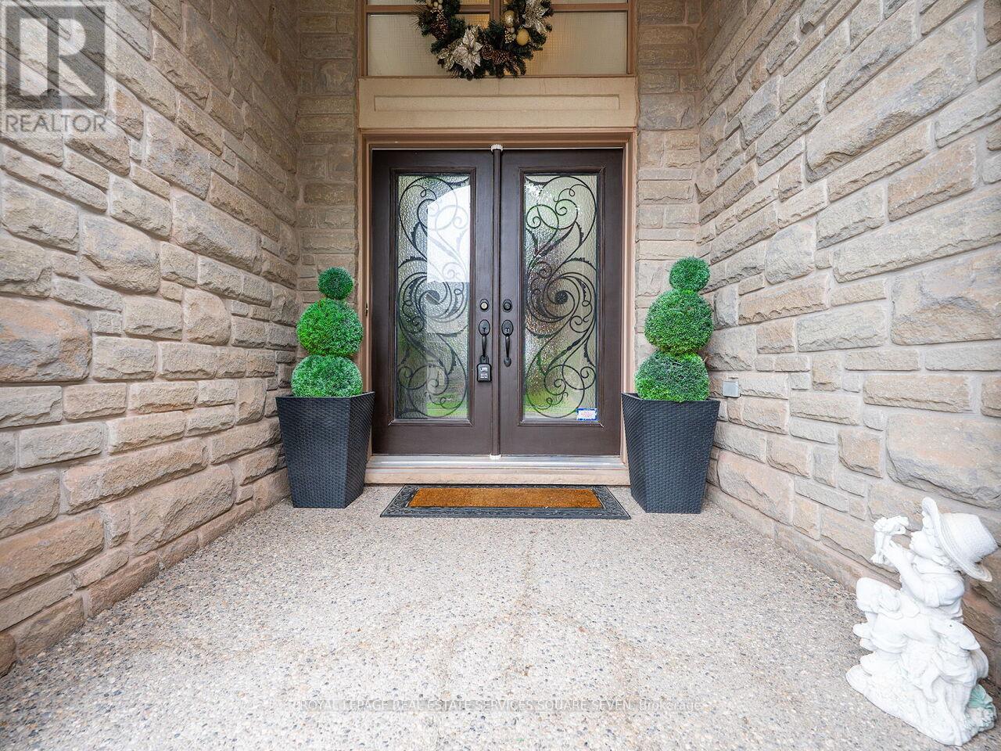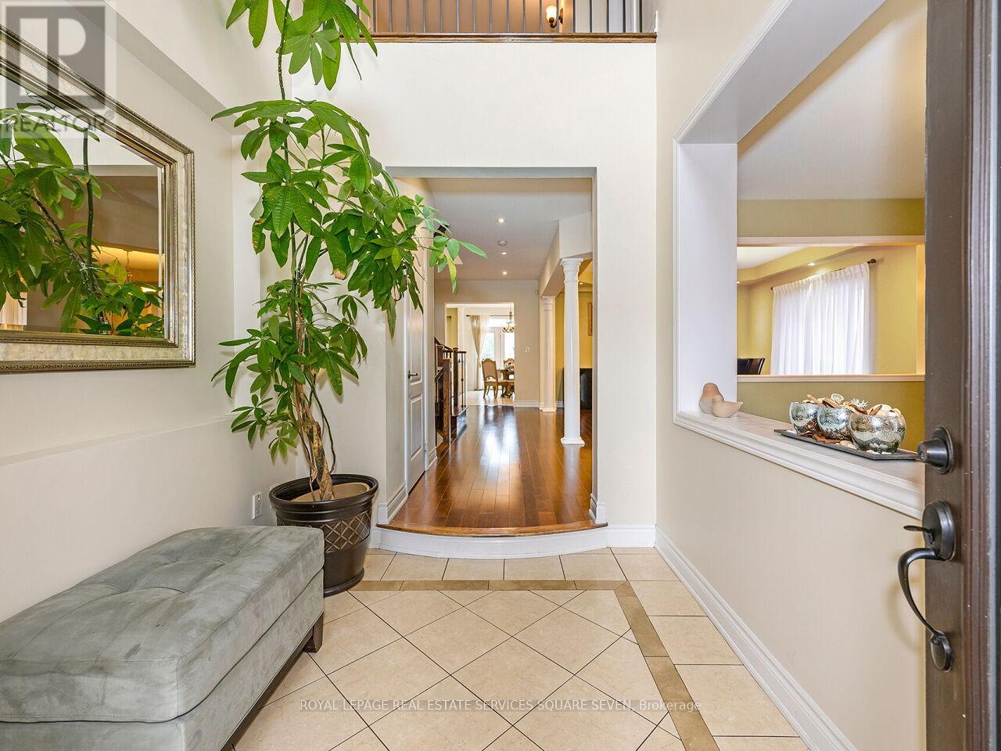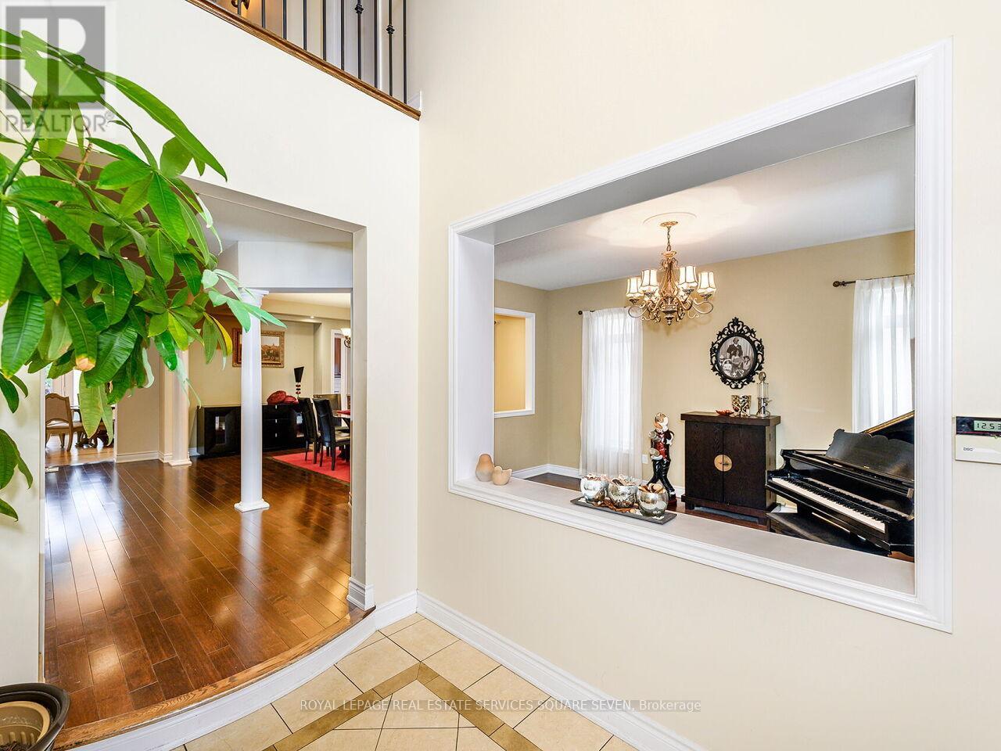2335 Awenda Drive Oakville, Ontario L6H 7J7
$2,799,999
This exquisite Fernbrook-built residence in the heart of Joshua Creek offers over 6,000 square feet of elegant living space above ground, combining timeless design with modern functionality.Featuring 5 spacious bedrooms, each with its own private ensuite, this home provides exceptional comfort and privacy for the entire family.The main floor showcases rich hardwood flooring and a gourmet chefs kitchen outfitted with top-of-the-line appliances ideal for both family living and entertaining in style.The fully finished basement adds incredible versatility, complete with a full secondary kitchen, built in speaker and TV. a large open space for recreation or gatherings, and an additional bedroom that can also serve as a media room or guest suite.Located in one of Oakville most sought-after neighbourhoods, this home is close to top-rated schools, parks, trails, and all essential amenities. (id:55460)
Property Details
| MLS® Number | W12249975 |
| Property Type | Single Family |
| Community Name | 1009 - JC Joshua Creek |
| Amenities Near By | Golf Nearby, Park, Public Transit, Schools |
| Features | In-law Suite |
| Parking Space Total | 6 |
Building
| Bathroom Total | 5 |
| Bedrooms Above Ground | 5 |
| Bedrooms Below Ground | 1 |
| Bedrooms Total | 6 |
| Appliances | Central Vacuum, Water Heater, Blinds, Dryer, Oven, Stove, Washer, Refrigerator |
| Basement Features | Walk Out |
| Basement Type | Full |
| Construction Style Attachment | Detached |
| Cooling Type | Central Air Conditioning |
| Exterior Finish | Brick, Stone |
| Fireplace Present | Yes |
| Flooring Type | Hardwood |
| Foundation Type | Poured Concrete |
| Half Bath Total | 1 |
| Heating Fuel | Natural Gas |
| Heating Type | Forced Air |
| Stories Total | 2 |
| Size Interior | 3,500 - 5,000 Ft2 |
| Type | House |
| Utility Water | Municipal Water |
Parking
| Attached Garage | |
| Garage |
Land
| Acreage | No |
| Fence Type | Fenced Yard |
| Land Amenities | Golf Nearby, Park, Public Transit, Schools |
| Sewer | Sanitary Sewer |
| Size Depth | 118 Ft ,1 In |
| Size Frontage | 51 Ft ,10 In |
| Size Irregular | 51.9 X 118.1 Ft |
| Size Total Text | 51.9 X 118.1 Ft |
Rooms
| Level | Type | Length | Width | Dimensions |
|---|---|---|---|---|
| Second Level | Bedroom 4 | 4.27 m | 3.54 m | 4.27 m x 3.54 m |
| Second Level | Bedroom 5 | 4.2 m | 3.77 m | 4.2 m x 3.77 m |
| Second Level | Primary Bedroom | 5.37 m | 5.19 m | 5.37 m x 5.19 m |
| Second Level | Bedroom 2 | 3.9 m | 5.05 m | 3.9 m x 5.05 m |
| Second Level | Bedroom 3 | 5.49 m | 4.15 m | 5.49 m x 4.15 m |
| Basement | Family Room | Measurements not available | ||
| Basement | Dining Room | Measurements not available | ||
| Basement | Bedroom | Measurements not available | ||
| Main Level | Mud Room | Measurements not available | ||
| Main Level | Living Room | 5.49 m | 3.66 m | 5.49 m x 3.66 m |
| Main Level | Dining Room | 4.27 m | 4.27 m | 4.27 m x 4.27 m |
| Main Level | Office | 3.36 m | 2.75 m | 3.36 m x 2.75 m |
| Main Level | Kitchen | 3.16 m | 5.12 m | 3.16 m x 5.12 m |
| Main Level | Eating Area | 3.36 m | 4.88 m | 3.36 m x 4.88 m |
| Main Level | Family Room | 5.37 m | 5.49 m | 5.37 m x 5.49 m |

Broker of Record
(416) 830-0882
(905) 582-6777
squareseven.ca/
www.facebook.com/profile.php?id=100083435374670

1075 North Service Rd #102
Oakville, Ontario L6M 2G2
(905) 582-6777
(905) 582-9777
www.squareseven.ca/

Broker
(905) 582-6777

1075 North Service Rd #102
Oakville, Ontario L6M 2G2
(905) 582-6777
(905) 582-9777
www.squareseven.ca/

