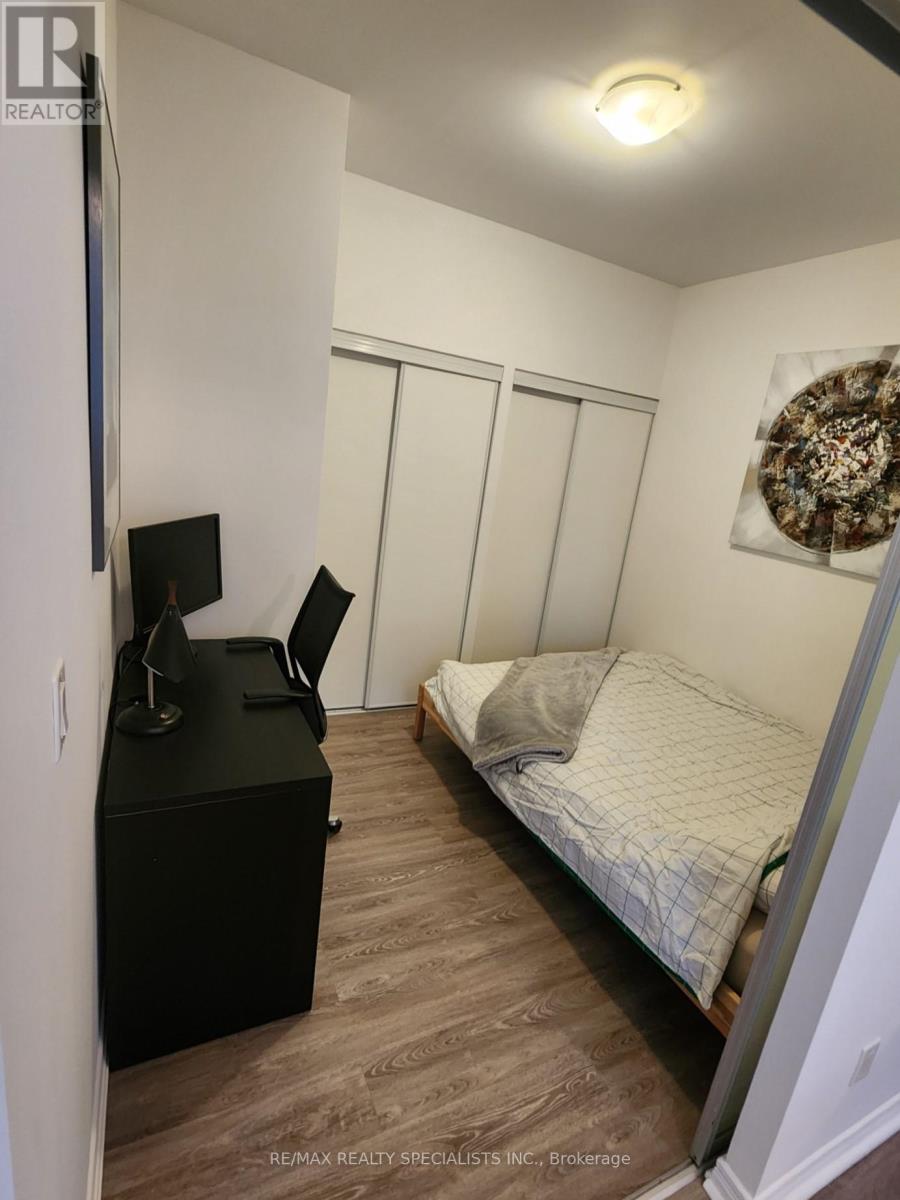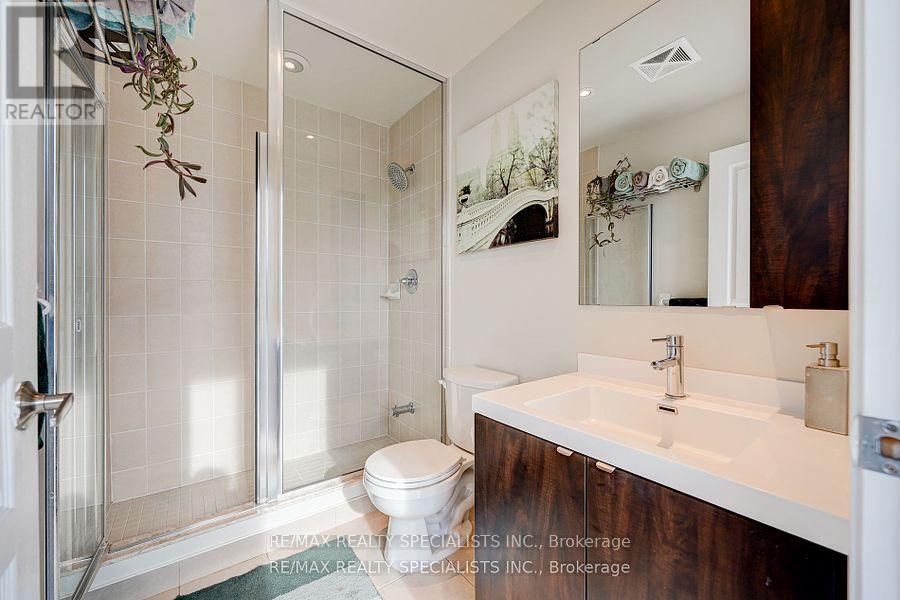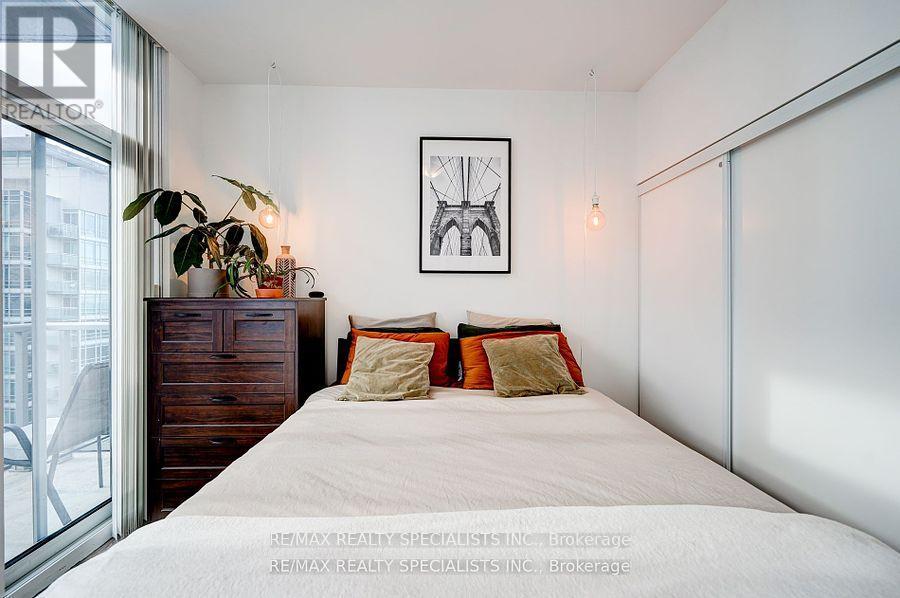2305 - 352 Front Street Toronto, Ontario M5V 0K3
$879,999Maintenance, Heat, Water, Common Area Maintenance, Insurance, Parking
$655.38 Monthly
Maintenance, Heat, Water, Common Area Maintenance, Insurance, Parking
$655.38 MonthlyWelcome To This High Floor Beautiful & Modern 2 Bedroom 2 Full Washroom Suite (769 SQ FT+ Balcony 165 Total of 934 SQ FT) Features Designer Kitchen Cabinetry With Stainless Steel Appliances, Granite Counter Top & Custom Build Island With Extra Storage, Bright Floor-To-Ceiling Windows, With Newly installed Flooring throughout & A Huge Terrace Facing South C.N. Tower and Rogers Centre Views. Steps To The Well complex with lots of stores and restaurants, Underground P.A.T.H., Union Station, Dog Parks, The Financial & Entertainment Districts. Comes With One Parking Spot. Stainless Steel Fridge, Stove, Microwave & Dishwasher. Stacked Washer/Dryer. 1-Parking. Just Painted. 24 Hr Concierge. Fitness, Weight & Theater Rooms. Yoga Studio. A Roof Top Party Room With An Outdoor Patio,Barbecues, Cabanas & A Tanning Deck (id:55460)
Property Details
| MLS® Number | C11901278 |
| Property Type | Single Family |
| Community Name | Waterfront Communities C1 |
| CommunityFeatures | Pet Restrictions |
| ParkingSpaceTotal | 1 |
Building
| BathroomTotal | 2 |
| BedroomsAboveGround | 2 |
| BedroomsTotal | 2 |
| Appliances | Dishwasher, Dryer, Microwave, Refrigerator, Stove, Washer |
| CoolingType | Central Air Conditioning |
| ExteriorFinish | Brick, Concrete |
| FlooringType | Laminate |
| HeatingFuel | Natural Gas |
| HeatingType | Forced Air |
| SizeInterior | 799.9932 - 898.9921 Sqft |
| Type | Apartment |
Parking
| Underground |
Land
| Acreage | No |
| ZoningDescription | Residential |
Rooms
| Level | Type | Length | Width | Dimensions |
|---|---|---|---|---|
| Main Level | Living Room | 6.89 m | 3.63 m | 6.89 m x 3.63 m |
| Main Level | Kitchen | 6.89 m | 3.63 m | 6.89 m x 3.63 m |
| Main Level | Dining Room | 6.89 m | 3.63 m | 6.89 m x 3.63 m |
| Main Level | Primary Bedroom | 3.14 m | 3.05 m | 3.14 m x 3.05 m |
| Main Level | Bedroom | 3.05 m | 2.62 m | 3.05 m x 2.62 m |


200-4310 Sherwoodtowne Blvd.
Mississauga, Ontario L4Z 4C4
(905) 272-3434
(905) 272-3833









































