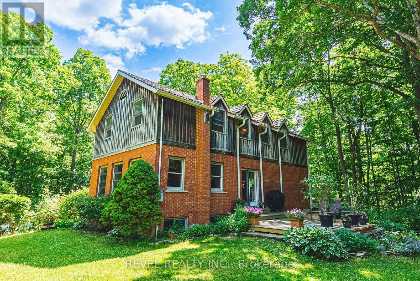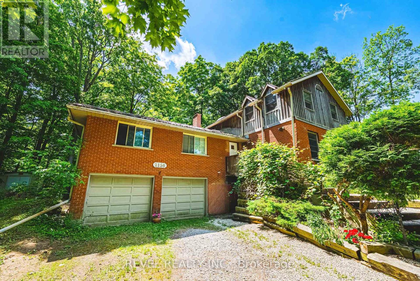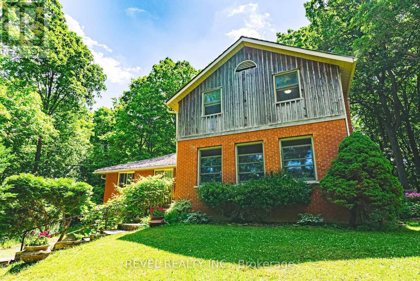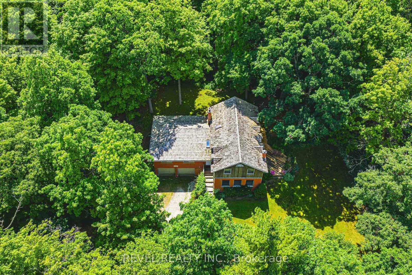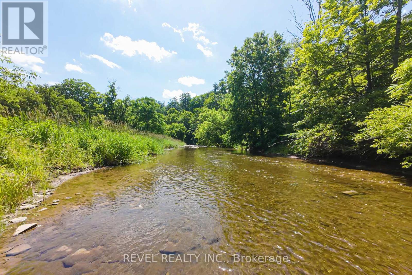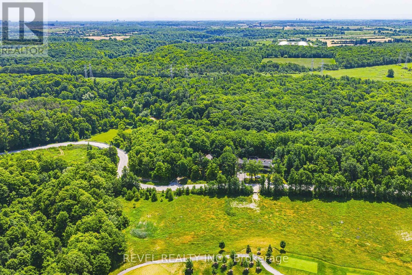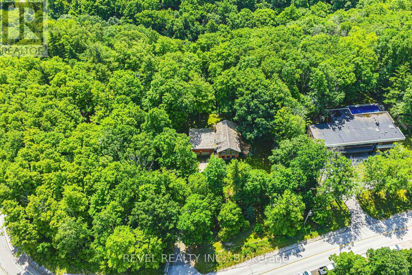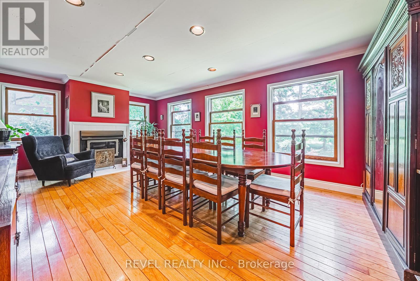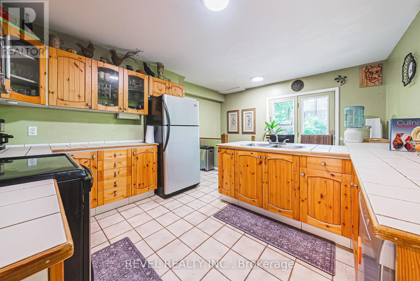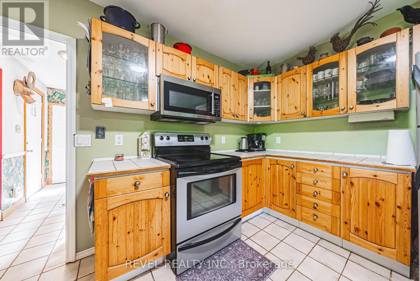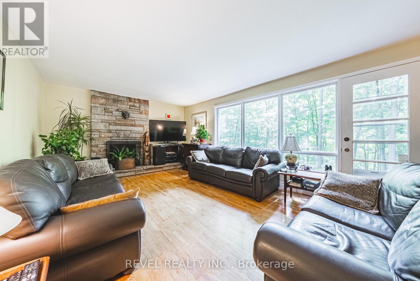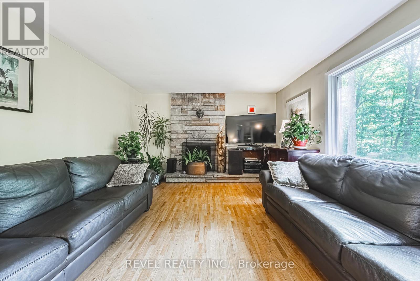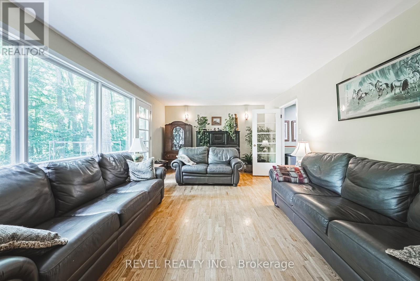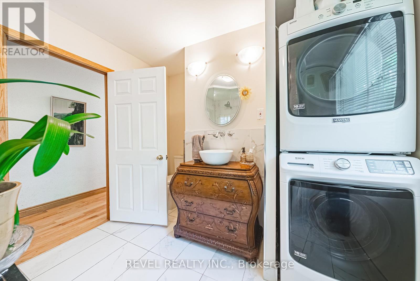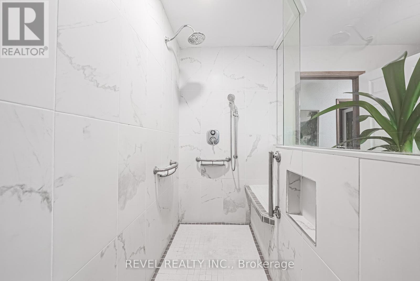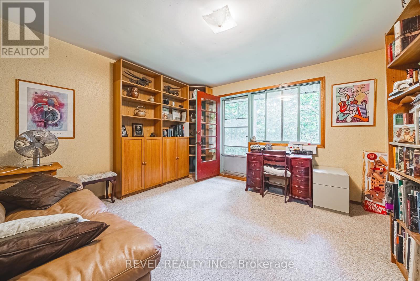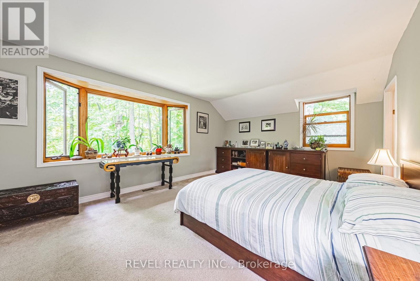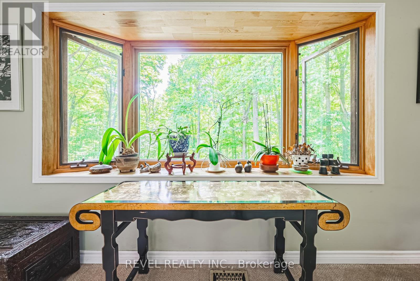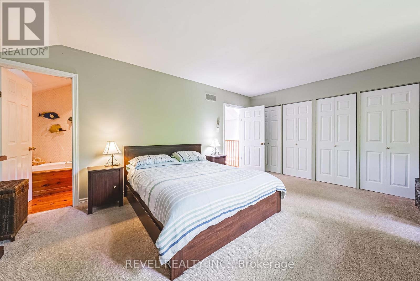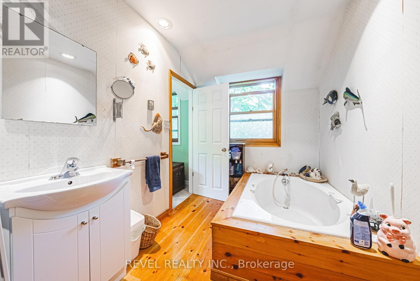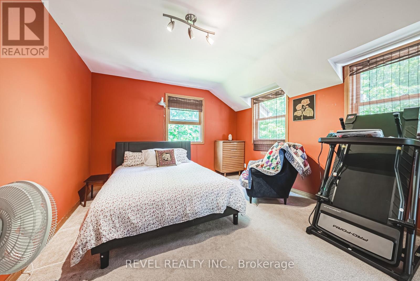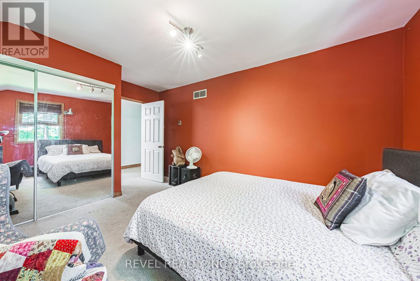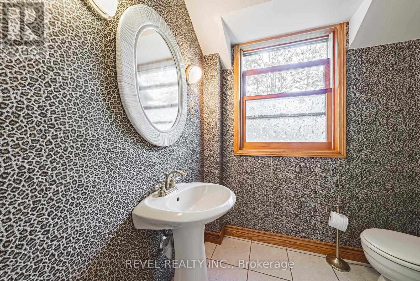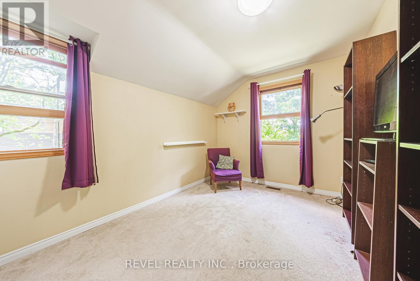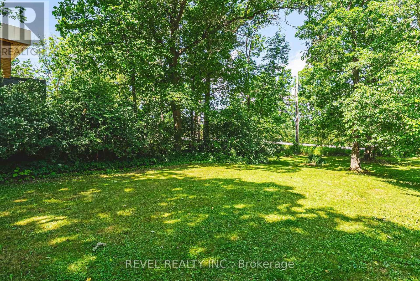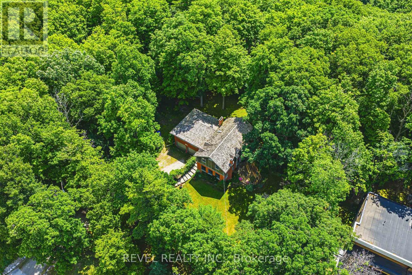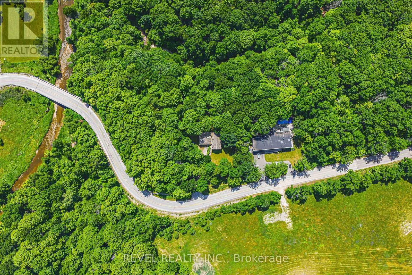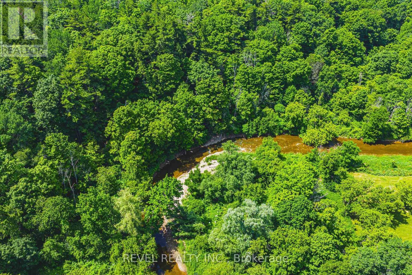2156 Lower Base Line Oakville, Ontario L6M 4G1
5 Bedroom
3 Bathroom
2,500 - 3,000 ft2
Fireplace
Central Air Conditioning
Forced Air
$1,699,000
Rare opportunity to own 1.296 acres of private, wooded land on the Oakville/Milton border. Ideally located for commuters - just minutes to the 407, QEW, 401, and across from Rattlesnake Point Golf Club. The property features a mature Carolinian forest, and a ravine running through it. Existing 5-bedroom home offers potential for renovation or rebuild. Bring your vision and create your dream estate. Enjoy a peaceful setting with abundant wildlife, seasonal foraging, and over 50 species of birds. A unique blend of nature, privacy, and convenience. This is a special property with endless possibilities. (id:55460)
Property Details
| MLS® Number | W12244034 |
| Property Type | Single Family |
| Community Name | 1040 - OA Rural Oakville |
| Amenities Near By | Golf Nearby, Hospital |
| Equipment Type | Propane Tank |
| Features | Wooded Area, Irregular Lot Size, Sloping, Partially Cleared, Backs On Greenbelt, Waterway, Flat Site, Conservation/green Belt |
| Parking Space Total | 8 |
| Rental Equipment Type | Propane Tank |
Building
| Bathroom Total | 3 |
| Bedrooms Above Ground | 5 |
| Bedrooms Total | 5 |
| Age | 51 To 99 Years |
| Amenities | Fireplace(s) |
| Basement Development | Unfinished |
| Basement Type | Full (unfinished) |
| Construction Style Attachment | Detached |
| Cooling Type | Central Air Conditioning |
| Exterior Finish | Brick, Wood |
| Fireplace Present | Yes |
| Fireplace Total | 2 |
| Fireplace Type | Woodstove |
| Foundation Type | Block |
| Heating Fuel | Propane |
| Heating Type | Forced Air |
| Stories Total | 2 |
| Size Interior | 2,500 - 3,000 Ft2 |
| Type | House |
| Utility Water | Cistern |
Parking
| Garage |
Land
| Acreage | No |
| Land Amenities | Golf Nearby, Hospital |
| Sewer | Septic System |
| Size Depth | 401 Ft |
| Size Frontage | 149 Ft ,8 In |
| Size Irregular | 149.7 X 401 Ft |
| Size Total Text | 149.7 X 401 Ft|1/2 - 1.99 Acres |
| Zoning Description | Gb |
Rooms
| Level | Type | Length | Width | Dimensions |
|---|---|---|---|---|
| Second Level | Bathroom | Measurements not available | ||
| Second Level | Bathroom | Measurements not available | ||
| Second Level | Bedroom | 3.54 m | 3.77 m | 3.54 m x 3.77 m |
| Second Level | Bedroom | 3.99 m | 2.8 m | 3.99 m x 2.8 m |
| Second Level | Primary Bedroom | 5.45 m | 4.35 m | 5.45 m x 4.35 m |
| Main Level | Dining Room | 6.42 m | 3.92 m | 6.42 m x 3.92 m |
| Main Level | Kitchen | 4.87 m | 3.54 m | 4.87 m x 3.54 m |
| Main Level | Office | 3.72 m | 3.89 m | 3.72 m x 3.89 m |
| Main Level | Family Room | 7.04 m | 3.89 m | 7.04 m x 3.89 m |
| Main Level | Bathroom | 3.71 m | 2.76 m | 3.71 m x 2.76 m |
| Main Level | Bedroom | 4.54 m | 4.1 m | 4.54 m x 4.1 m |
| Main Level | Bedroom | 3.68 m | 3.35 m | 3.68 m x 3.35 m |
Utilities
| Electricity | Installed |
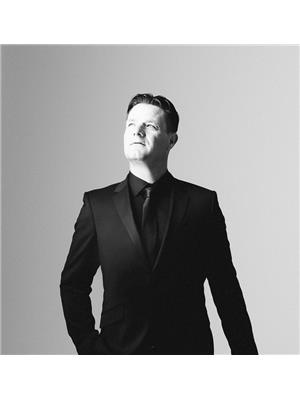
RYAN FRANCIS HAYDAR
Salesperson
(905) 699-7646
(289) 429-1169
www.youtube.com/embed/6_y5dVBgjBE
www.ryanhaydar.com/
www.facebook.com/TeamHaydarRealEstate
www.linkedin.com/in/ryanhaydar/
Salesperson
(905) 699-7646
(289) 429-1169
www.youtube.com/embed/6_y5dVBgjBE
www.ryanhaydar.com/
www.facebook.com/TeamHaydarRealEstate
www.linkedin.com/in/ryanhaydar/
REVEL REALTY INC.
42 Main St. S. #8
Campbellville, Ontario L0P 1B0
42 Main St. S. #8
Campbellville, Ontario L0P 1B0
(855) 738-3547
(905) 357-1705
revelrealty.ca/
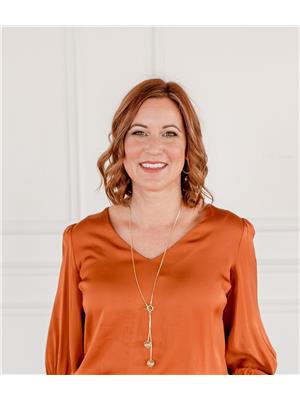
REVEL REALTY INC.
42 Main St. S. #8
Campbellville, Ontario L0P 1B0
42 Main St. S. #8
Campbellville, Ontario L0P 1B0
(855) 738-3547
(905) 357-1705
revelrealty.ca/

