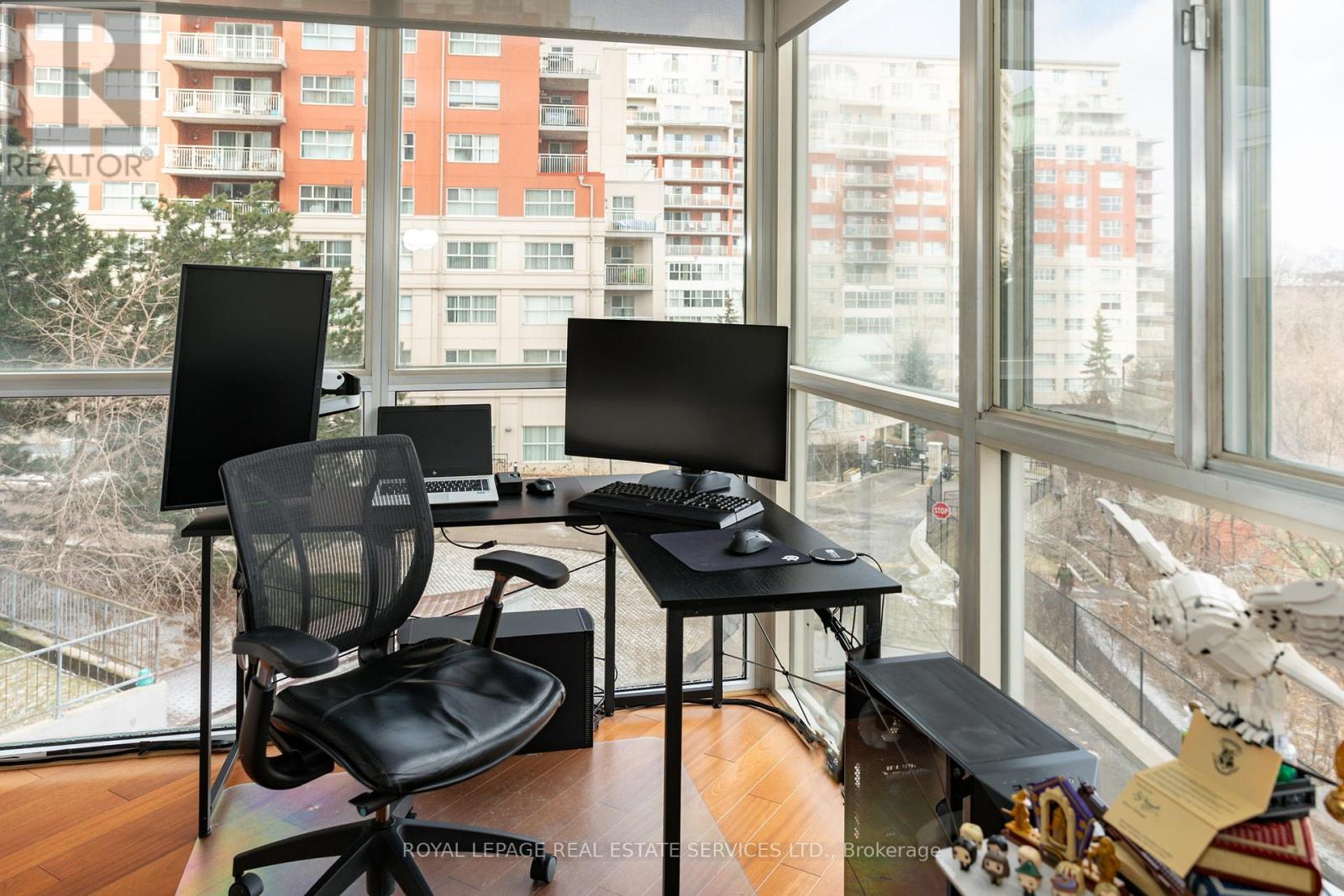212 - 7 Concorde Place Toronto, Ontario M3C 3N4
$539,900Maintenance, Heat, Water, Common Area Maintenance, Insurance, Parking
$507 Monthly
Maintenance, Heat, Water, Common Area Maintenance, Insurance, Parking
$507 MonthlyWelcome to Don Mills! Fabulous one bedroom luxury condo in a most desirable building & neighbourhood! Well-established Concorde Park offers overlooking the Don River East! a terrific location; seconds from the Don Valley Parkway, full luxury amenities & located on a beautiful, sprawling property over looking the Don River East! Immaculately maintained & well - renovated unit with a beautiful view, tasteful upgrades, plus underground parking! Enjoy the indoor pool, gym, indoor racquet courts, tennis courts, great security, concierge, & surrounding parkland! One parking & locker included! **** EXTRAS **** Upgraded countertop, backsplash, microwave, widened server server window, toilet, vanity, faucet, mirror, lights, new door handles, mirror with backlight (id:55460)
Property Details
| MLS® Number | C9367881 |
| Property Type | Single Family |
| Community Name | Banbury-Don Mills |
| AmenitiesNearBy | Public Transit, Park, Schools |
| CommunityFeatures | Pet Restrictions |
| Features | Wooded Area, Conservation/green Belt, Carpet Free, In Suite Laundry |
| ParkingSpaceTotal | 1 |
| PoolType | Indoor Pool |
| Structure | Squash & Raquet Court, Tennis Court |
Building
| BathroomTotal | 1 |
| BedroomsAboveGround | 1 |
| BedroomsTotal | 1 |
| Amenities | Security/concierge, Exercise Centre, Sauna, Storage - Locker |
| Appliances | Dishwasher, Dryer, Microwave, Refrigerator, Stove, Washer, Window Coverings |
| CoolingType | Central Air Conditioning |
| ExteriorFinish | Concrete |
| FlooringType | Hardwood, Ceramic, Vinyl |
| HeatingFuel | Natural Gas |
| HeatingType | Forced Air |
| SizeInterior | 599.9954 - 698.9943 Sqft |
| Type | Apartment |
Parking
| Underground |
Land
| Acreage | No |
| LandAmenities | Public Transit, Park, Schools |
Rooms
| Level | Type | Length | Width | Dimensions |
|---|---|---|---|---|
| Main Level | Living Room | 5.06 m | 3.47 m | 5.06 m x 3.47 m |
| Main Level | Dining Room | 3.93 m | 2.74 m | 3.93 m x 2.74 m |
| Main Level | Kitchen | 2.62 m | 2.19 m | 2.62 m x 2.19 m |
| Main Level | Bedroom | 3.96 m | 2.78 m | 3.96 m x 2.78 m |
| Main Level | Other | 2.1 m | 0.7 m | 2.1 m x 0.7 m |
Broker
(905) 822-6900
www.mpstory.com/
http//www.facebook.com/#!/pages/The-Story-Team-of-Real-Estate/159530964136593
1654 Lakeshore Rd W #b
Mississauga, Ontario L5J 1J3
(905) 822-6900
(905) 822-1240
Salesperson
(905) 338-3737
251 North Service Rd #102
Oakville, Ontario L6M 3E7
(905) 338-3737
(905) 338-7531








