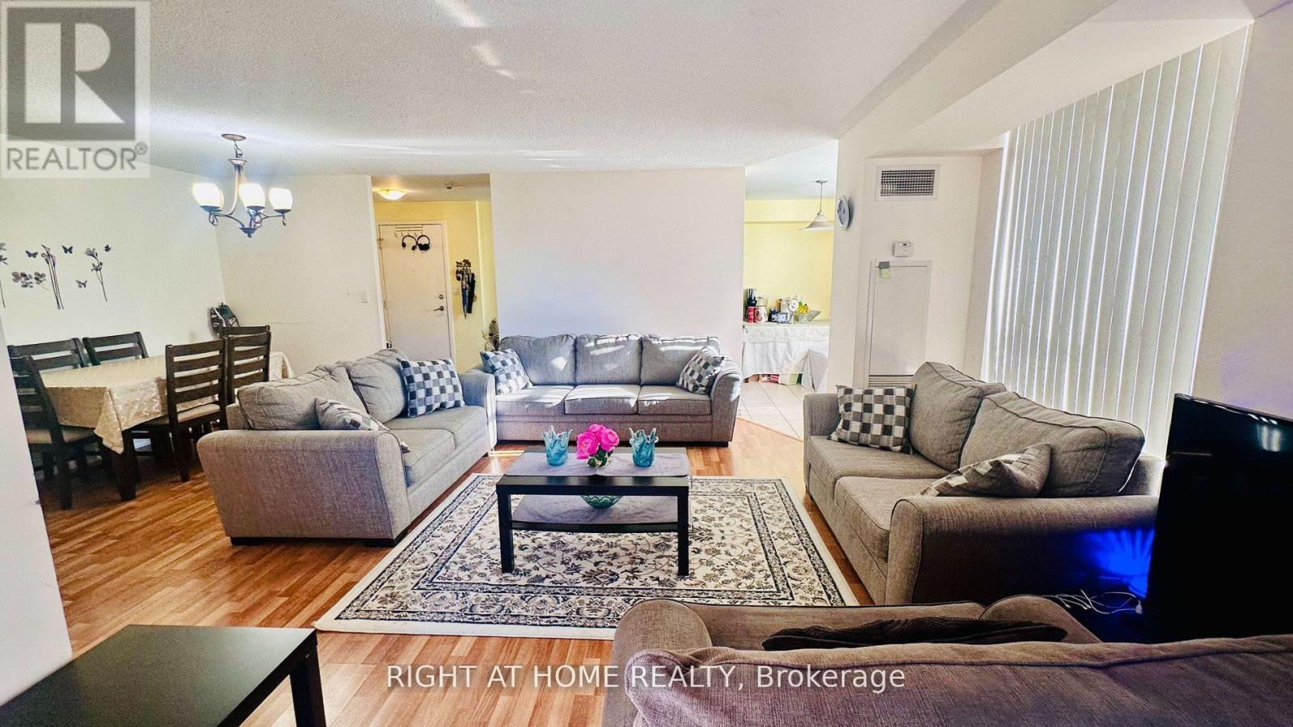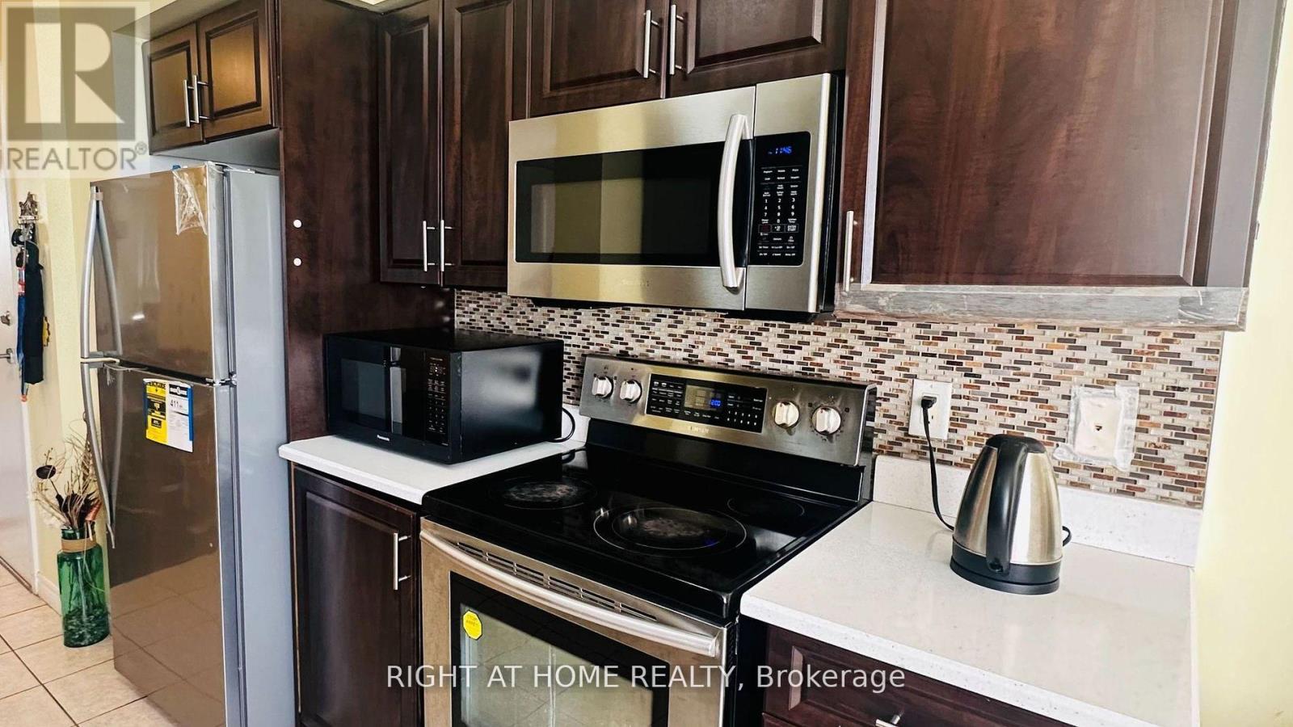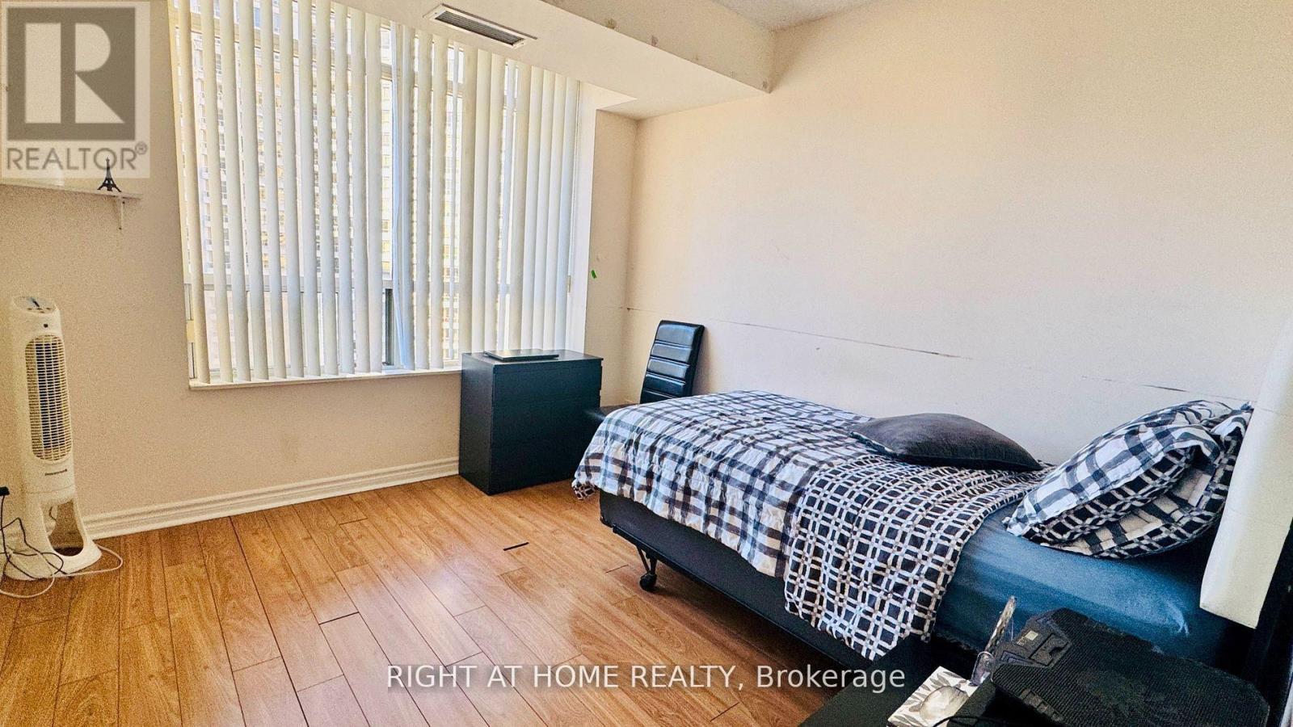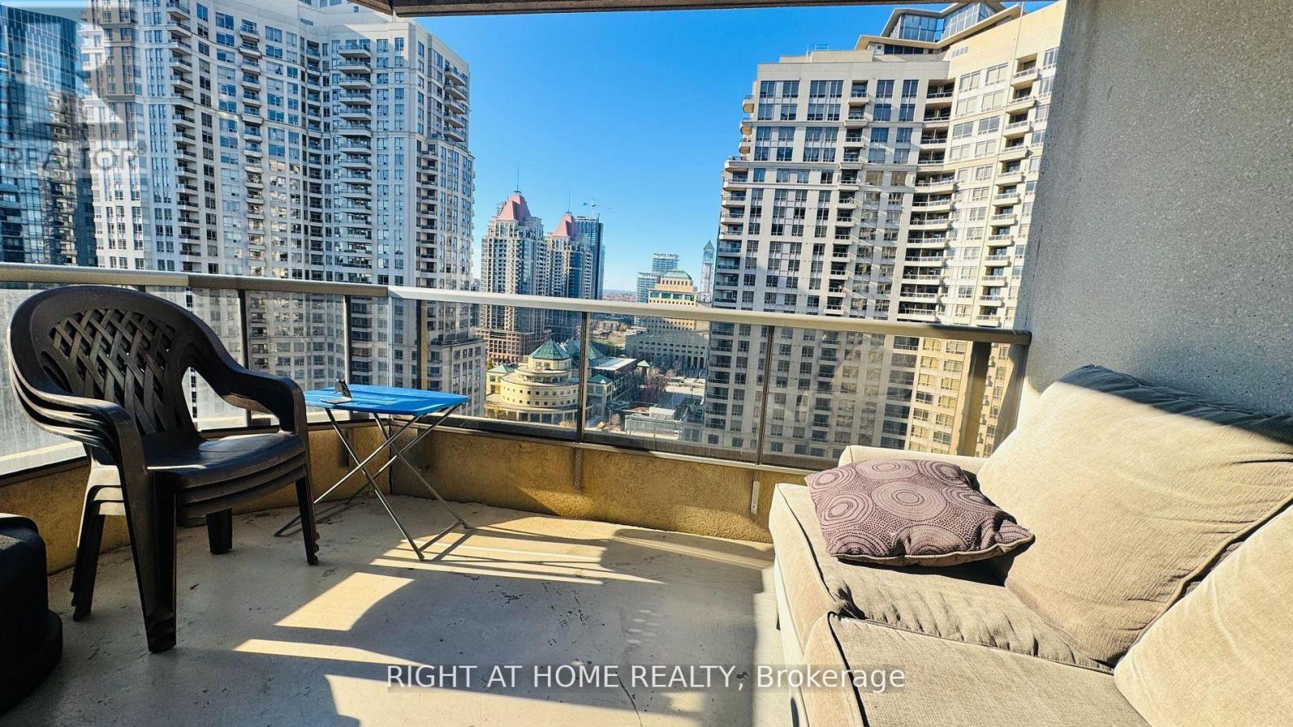2116 - 3880 Duke Of York Boulevard Mississauga, Ontario L5B 4M7
$599,000Maintenance, Common Area Maintenance, Heat, Electricity, Insurance, Parking, Water
$880.07 Monthly
Maintenance, Common Area Maintenance, Heat, Electricity, Insurance, Parking, Water
$880.07 MonthlyLocation Location..Walk To Square One Absolutely Stunning Clean Rare 3 Bedroom + 2 Full Washroom C O R N E R Unit In The Tridel Built Prestigious Ovation, Open Concept Layout, Lots Of Light, Stainless Steel Appliances, Premium Granite Countertops W/ Backsplash! Laminate Flooring Throughout, No Carpet, Walkout To Balcony With Dual View Lake/Square One. All utilities are included in maintenance fees (No extra for heat, water, or hydro). Truly A 10+. **** EXTRAS **** High End 5 Star Amenities: Gym, Swimming Pool, Movie Theater, Bowling Alley, Virtual Golf, Pool Table, Hot Tub, Transit At Door Step. Few minutes To Cooksville Go Station. Walk to future LRT, Near All major Hyw's ( 403/401/407/QEW) (id:55460)
Property Details
| MLS® Number | W11882221 |
| Property Type | Single Family |
| Community Name | City Centre |
| AmenitiesNearBy | Public Transit, Hospital |
| CommunityFeatures | Pets Not Allowed |
| Features | Balcony, Carpet Free |
| ParkingSpaceTotal | 1 |
| PoolType | Indoor Pool |
| ViewType | View, City View |
Building
| BathroomTotal | 2 |
| BedroomsAboveGround | 3 |
| BedroomsTotal | 3 |
| Amenities | Security/concierge, Exercise Centre, Party Room, Visitor Parking |
| CoolingType | Central Air Conditioning |
| ExteriorFinish | Concrete |
| FlooringType | Laminate, Ceramic |
| HeatingFuel | Natural Gas |
| HeatingType | Forced Air |
| SizeInterior | 1199.9898 - 1398.9887 Sqft |
| Type | Apartment |
Parking
| Underground |
Land
| Acreage | No |
| LandAmenities | Public Transit, Hospital |
Rooms
| Level | Type | Length | Width | Dimensions |
|---|---|---|---|---|
| Main Level | Living Room | 6.71 m | 5 m | 6.71 m x 5 m |
| Main Level | Dining Room | 6.71 m | 5 m | 6.71 m x 5 m |
| Main Level | Kitchen | 5.16 m | 2.49 m | 5.16 m x 2.49 m |
| Main Level | Primary Bedroom | 6.4 m | 3.58 m | 6.4 m x 3.58 m |
| Main Level | Bedroom 2 | 3.45 m | 2.9 m | 3.45 m x 2.9 m |
| Main Level | Bedroom 3 | 3.4 m | 2.49 m | 3.4 m x 2.49 m |

480 Eglinton Ave West #30, 106498
Mississauga, Ontario L5R 0G2
(905) 565-9200
(905) 565-6677
www.rightathomerealty.com/





















