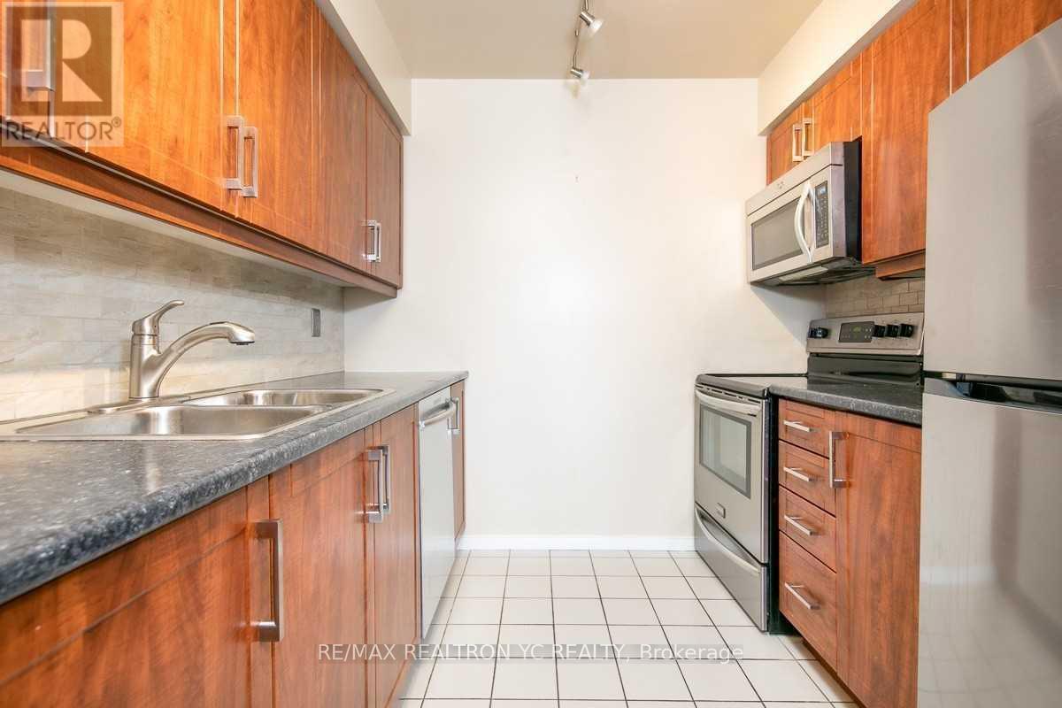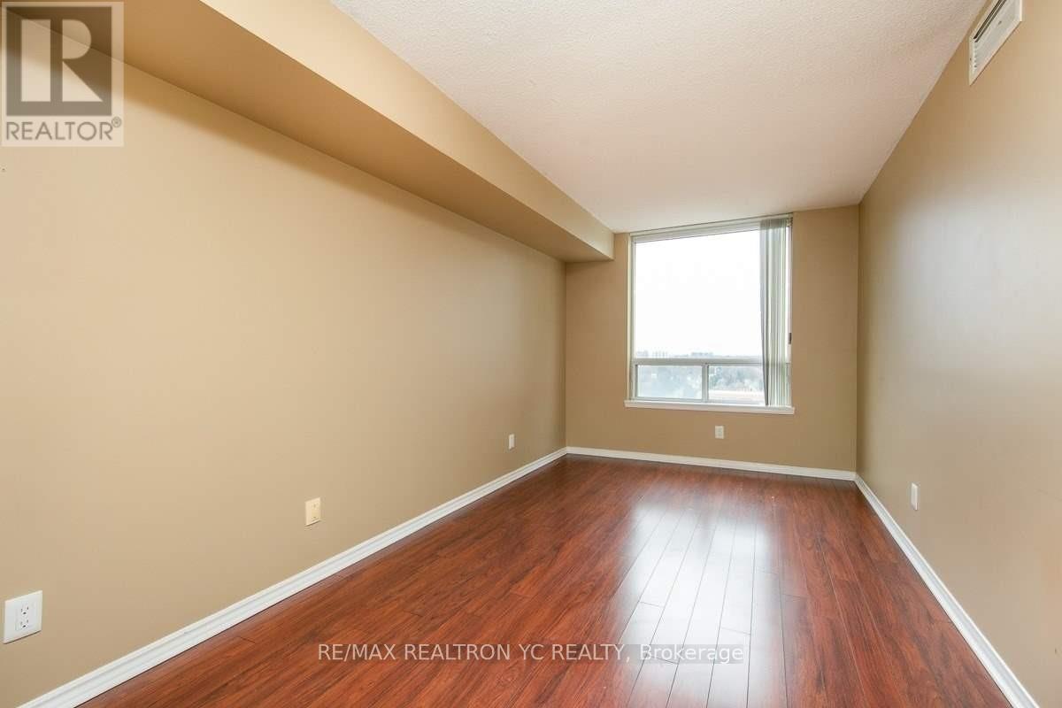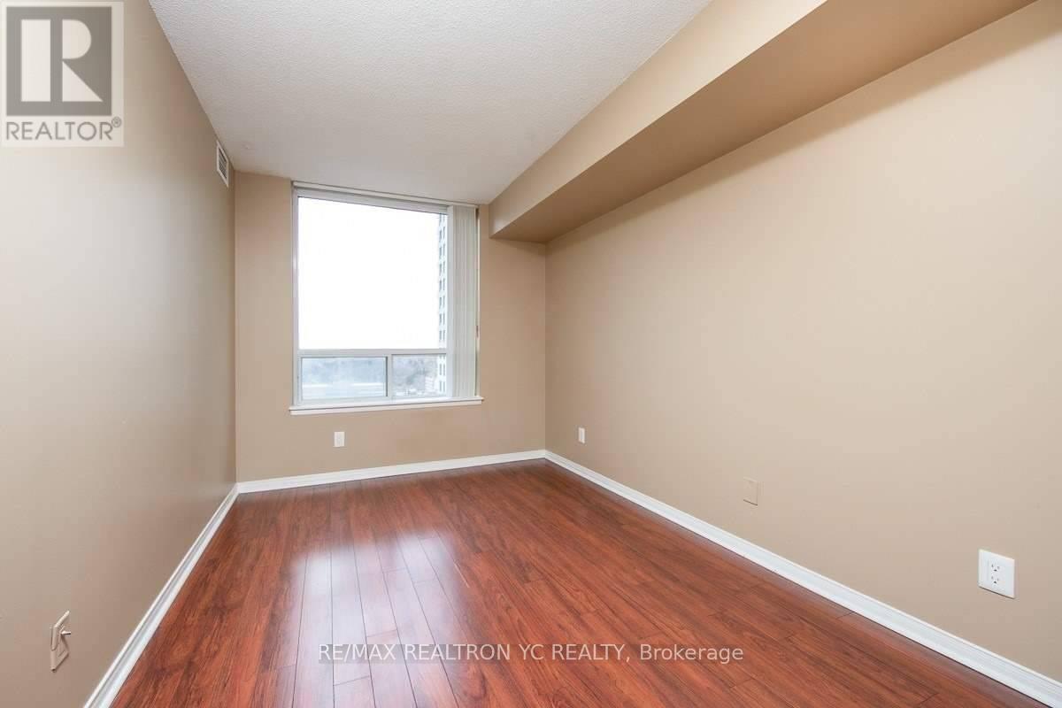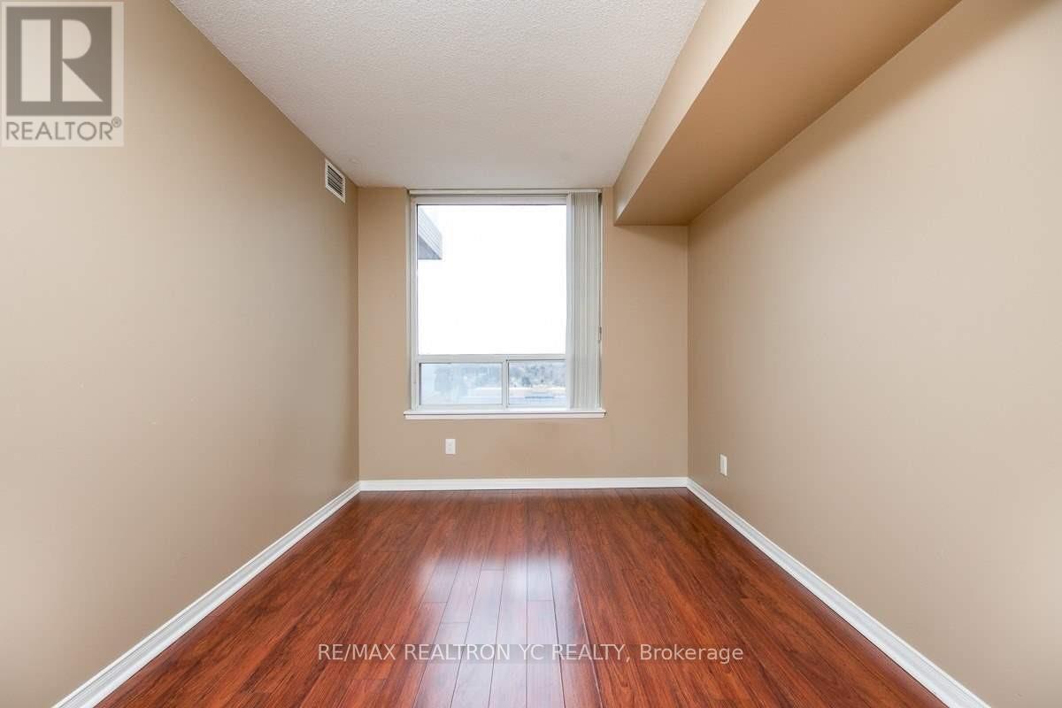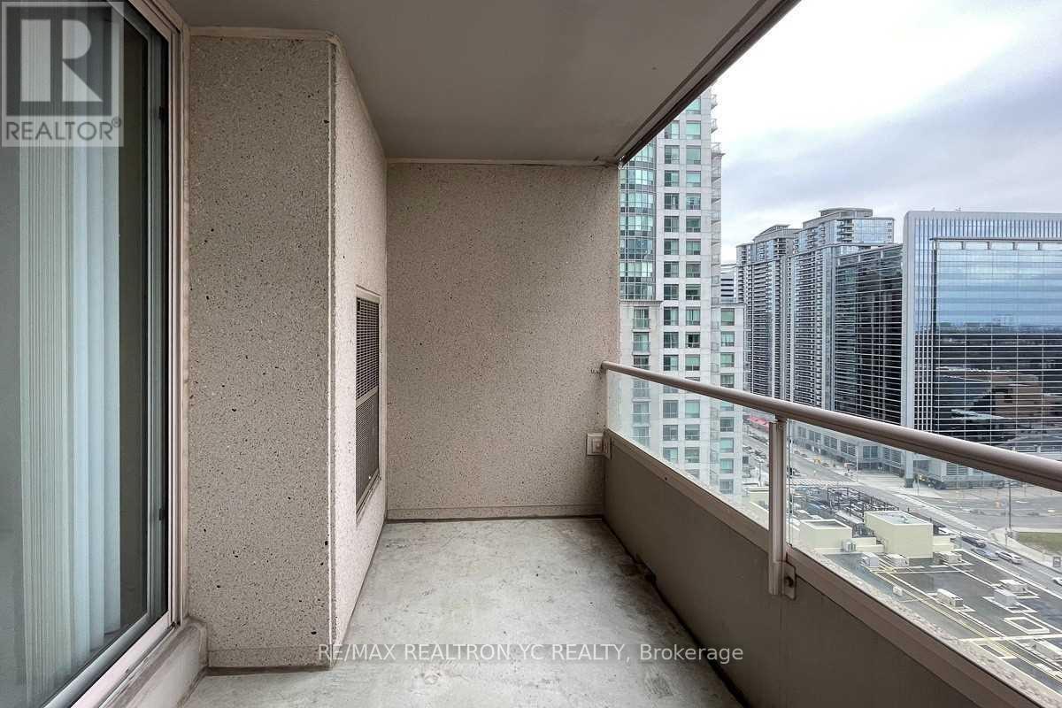2108 - 18 Hillcrest Avenue Toronto, Ontario M2N 6T5
2 Bedroom
2 Bathroom
800 - 899 ft2
Central Air Conditioning
Forced Air
$2,950 Monthly
Prime Location in North York! This high-floor unit offers stunning, unobstructed views and a well-designed layout. It features two spacious, split bedrooms, with the master bedroom boasting a full ensuite bathroom. The upgraded kitchen enhances the living experience. Situated just steps from North York Centre Subway, as well as nearby restaurants, parks, banks, shops, and grocery stores. Located in a highly sought-after school zone, this property is ideal for both convenience and quality living. ** New Caulkings will be done prior to occupancy (id:55460)
Property Details
| MLS® Number | C11980812 |
| Property Type | Single Family |
| Community Name | Newtonbrook East |
| Community Features | Pets Not Allowed |
| Features | Balcony |
| Parking Space Total | 1 |
Building
| Bathroom Total | 2 |
| Bedrooms Above Ground | 2 |
| Bedrooms Total | 2 |
| Amenities | Storage - Locker |
| Appliances | Blinds, Dishwasher, Dryer, Refrigerator, Stove, Washer |
| Cooling Type | Central Air Conditioning |
| Exterior Finish | Concrete |
| Flooring Type | Laminate, Ceramic |
| Heating Fuel | Natural Gas |
| Heating Type | Forced Air |
| Size Interior | 800 - 899 Ft2 |
| Type | Apartment |
Parking
| Underground | |
| Garage |
Land
| Acreage | No |
Rooms
| Level | Type | Length | Width | Dimensions |
|---|---|---|---|---|
| Main Level | Living Room | 5.49 m | 3.35 m | 5.49 m x 3.35 m |
| Main Level | Dining Room | 5.49 m | 3.35 m | 5.49 m x 3.35 m |
| Main Level | Kitchen | 2.5 m | 2.47 m | 2.5 m x 2.47 m |
| Main Level | Primary Bedroom | 4.8 m | 2.47 m | 4.8 m x 2.47 m |
| Main Level | Bedroom 2 | 3.67 m | 2.63 m | 3.67 m x 2.63 m |

RE/MAX REALTRON YC REALTY
7646 Yonge Street
Thornhill, Ontario L4J 1V9
7646 Yonge Street
Thornhill, Ontario L4J 1V9
(905) 764-6000
(905) 764-1865
www.ycrealty.ca/





