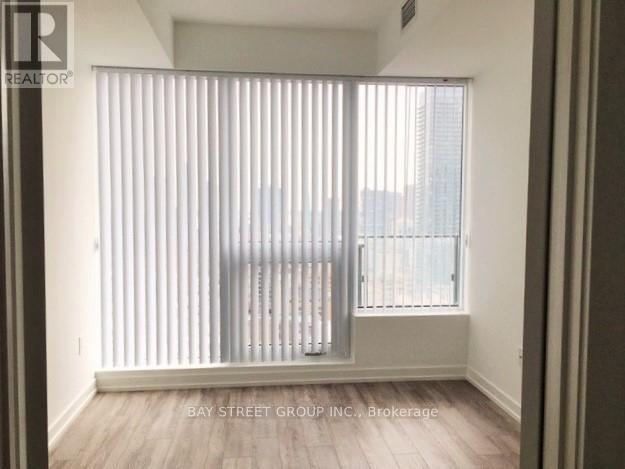2105 - 77 Shuter Street Toronto, Ontario M5B 0B8
2 Bedroom
1 Bathroom
499.9955 - 598.9955 sqft
Outdoor Pool
Central Air Conditioning
Forced Air
$2,350 Monthly
Excellent Location! 88 North Condo, One Bedrm + Den, Sun filled South View, Large Walk-In Closet, Large Window And Very Bright. Walking distance To Eaton Centre, Metro University, U of T, Eaton Centre. TTC, St. Michaels Hospital, St. Lawrence Market, Financial District & Full Entertainment, 24 Hrs Concierge, Outdoor Swimming Pool. **** EXTRAS **** Use of Appliances: Custom Built Fridge, Dishwasher, Glass Cooktop, Built-In Over, Stainless Steeles Microwave, All-In-One Washer/Dryer, All Existing Light Fixtures. (id:55460)
Property Details
| MLS® Number | C10336041 |
| Property Type | Single Family |
| Community Name | Church-Yonge Corridor |
| AmenitiesNearBy | Hospital, Public Transit, Schools |
| CommunityFeatures | Pet Restrictions |
| Features | Balcony, Carpet Free |
| PoolType | Outdoor Pool |
Building
| BathroomTotal | 1 |
| BedroomsAboveGround | 1 |
| BedroomsBelowGround | 1 |
| BedroomsTotal | 2 |
| Amenities | Security/concierge, Exercise Centre, Visitor Parking |
| CoolingType | Central Air Conditioning |
| ExteriorFinish | Concrete |
| FlooringType | Laminate |
| HeatingFuel | Natural Gas |
| HeatingType | Forced Air |
| SizeInterior | 499.9955 - 598.9955 Sqft |
| Type | Apartment |
Parking
| Underground |
Land
| Acreage | No |
| LandAmenities | Hospital, Public Transit, Schools |
Rooms
| Level | Type | Length | Width | Dimensions |
|---|---|---|---|---|
| Ground Level | Living Room | 5.64 m | 2.93 m | 5.64 m x 2.93 m |
| Ground Level | Kitchen | 5.64 m | 2.93 m | 5.64 m x 2.93 m |
| Ground Level | Primary Bedroom | 3.35 m | 2.87 m | 3.35 m x 2.87 m |
| Ground Level | Den | 2.38 m | 1.95 m | 2.38 m x 1.95 m |

JANNET HUANG
Broker
(905) 909-0101
Broker
(905) 909-0101

BAY STREET GROUP INC.
8300 Woodbine Ave Ste 500
Markham, Ontario L3R 9Y7
8300 Woodbine Ave Ste 500
Markham, Ontario L3R 9Y7
(905) 909-0101
(905) 909-0202



















