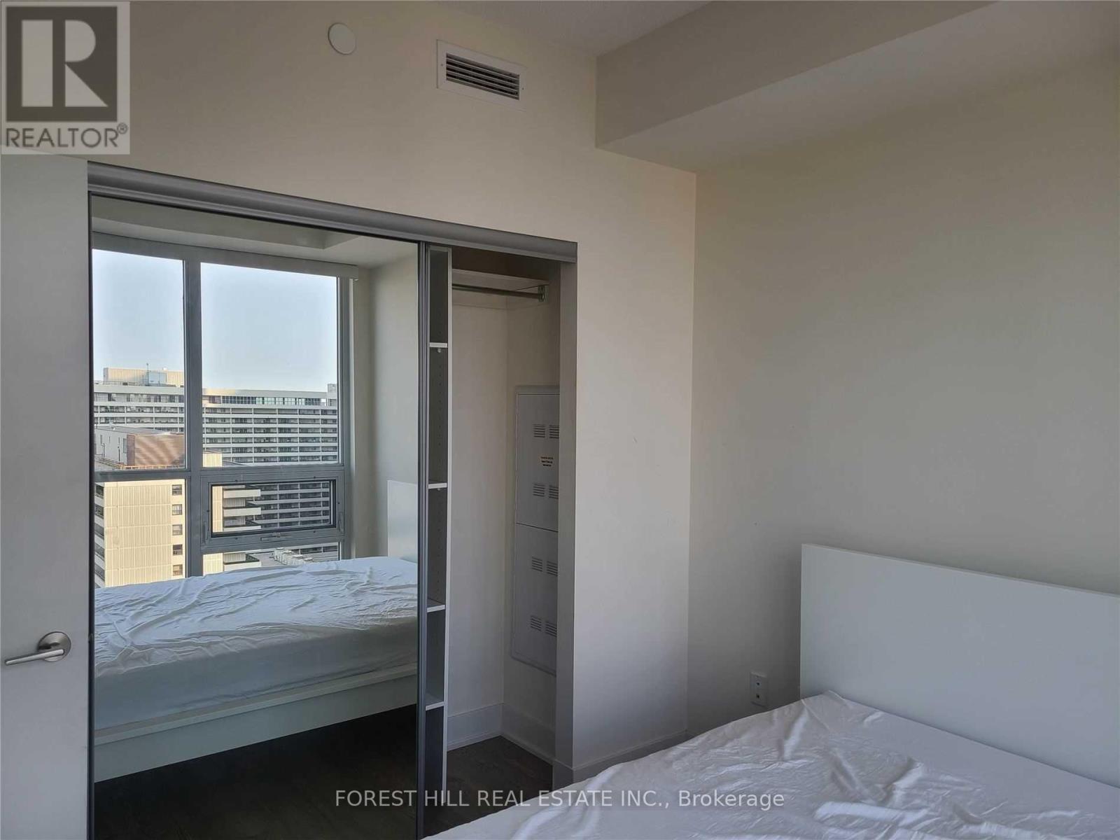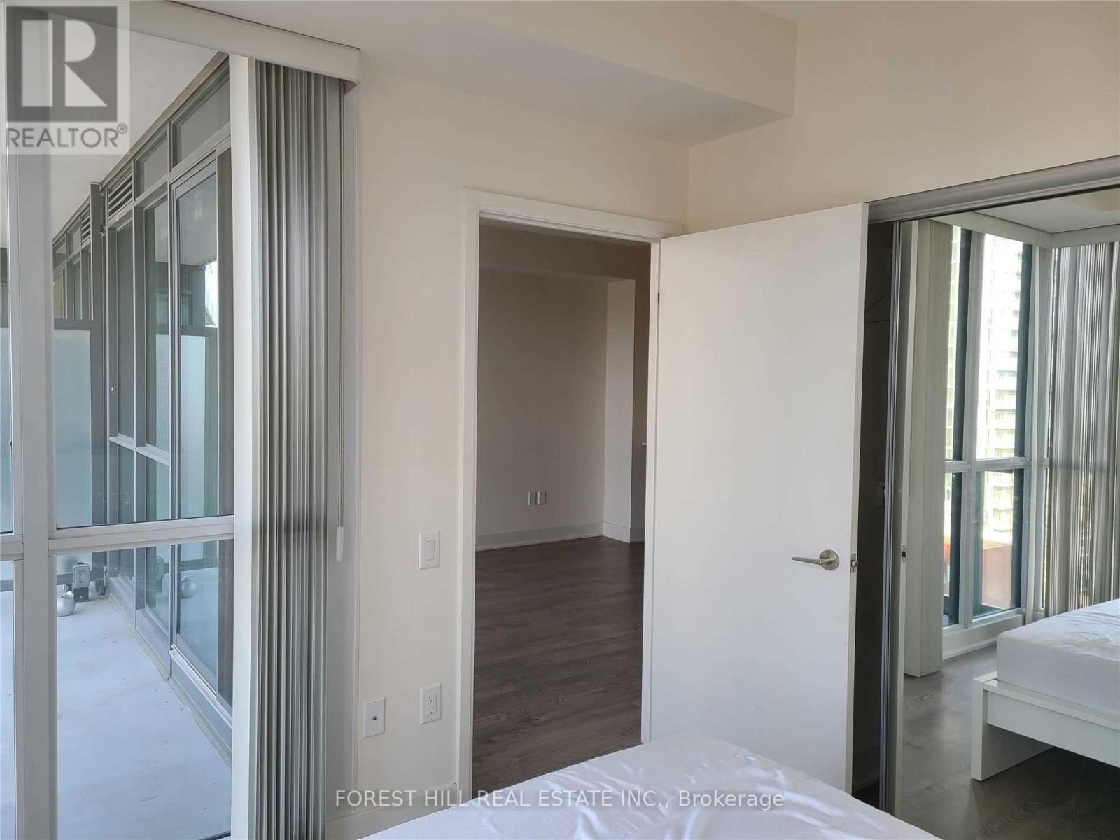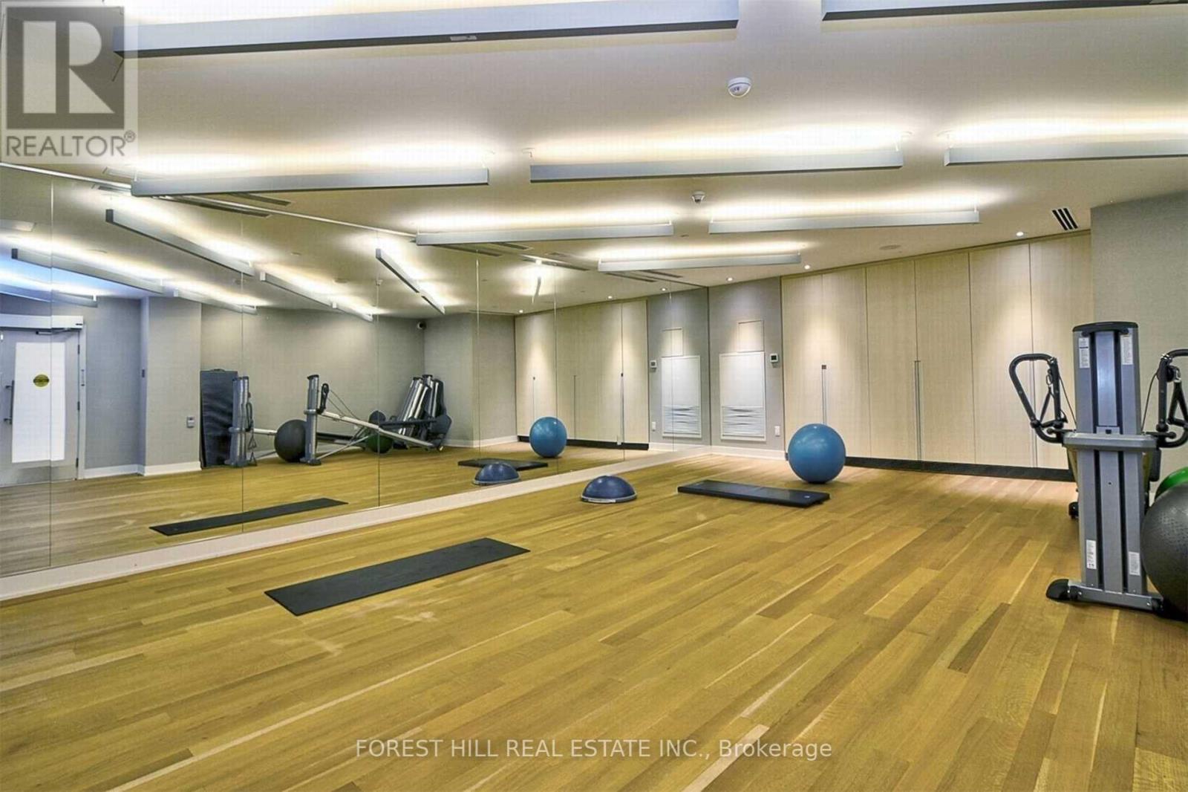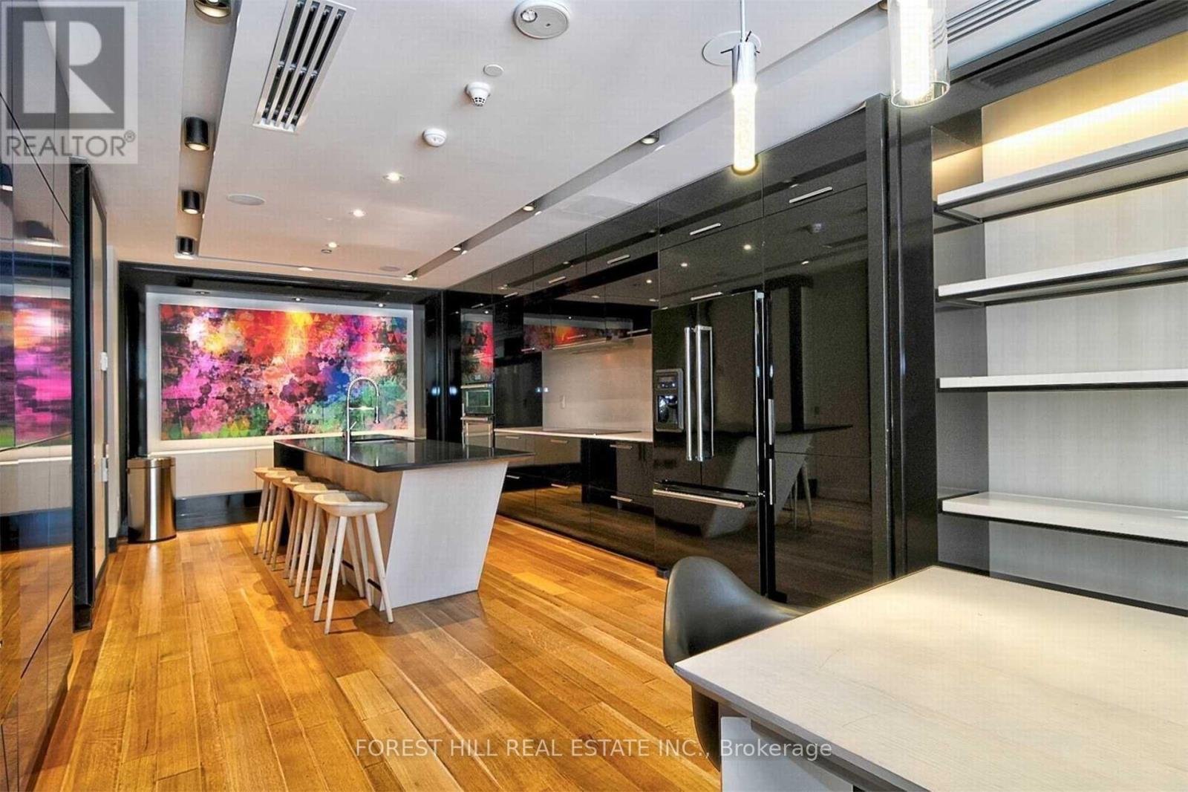2103 - 30 Roehampton Avenue Toronto, Ontario M4P 0B9
1 Bedroom
1 Bathroom
599.9954 - 698.9943 sqft
Central Air Conditioning
Forced Air
$2,350 Monthly
Spacious 1 bedroom @ great location! Bright west views, laminate floor, 9' ceilings, locker included! Parking available for extra $250/Month. Stainless Steel kitchen appliances, excellent gym and amenities. Steps to subway, transportation, shopping and great schools...Steps to North Toronto Collegiate, Eglinton Square shopping centre W/Movie theatre, supermarket just across the street. Fantastic 2 storey rec centre with fitness, yoga, cycle studios.. (id:55460)
Property Details
| MLS® Number | C11901224 |
| Property Type | Single Family |
| Community Name | Mount Pleasant West |
| AmenitiesNearBy | Public Transit, Schools |
| CommunityFeatures | Pet Restrictions |
| Features | Balcony |
| ParkingSpaceTotal | 1 |
| ViewType | View |
Building
| BathroomTotal | 1 |
| BedroomsAboveGround | 1 |
| BedroomsTotal | 1 |
| Amenities | Security/concierge, Exercise Centre, Party Room, Storage - Locker |
| Appliances | Dishwasher, Dryer, Microwave, Refrigerator, Stove, Washer |
| CoolingType | Central Air Conditioning |
| ExteriorFinish | Concrete |
| FlooringType | Laminate |
| HeatingFuel | Natural Gas |
| HeatingType | Forced Air |
| SizeInterior | 599.9954 - 698.9943 Sqft |
| Type | Apartment |
Parking
| Underground |
Land
| Acreage | No |
| LandAmenities | Public Transit, Schools |
Rooms
| Level | Type | Length | Width | Dimensions |
|---|---|---|---|---|
| Flat | Living Room | 4.56 m | 3.66 m | 4.56 m x 3.66 m |
| Flat | Dining Room | 4.56 m | 3.66 m | 4.56 m x 3.66 m |
| Flat | Kitchen | 3.23 m | 2.67 m | 3.23 m x 2.67 m |
| Flat | Bedroom | 3.05 m | 2.95 m | 3.05 m x 2.95 m |

EFNAN ABACIOGLU
Salesperson
(416) 785-1500
Salesperson
(416) 785-1500

FOREST HILL REAL ESTATE INC.
1911 Avenue Road
Toronto, Ontario M5M 3Z9
1911 Avenue Road
Toronto, Ontario M5M 3Z9
(416) 785-1500
(416) 785-8100
www.foresthillcentral.com
























