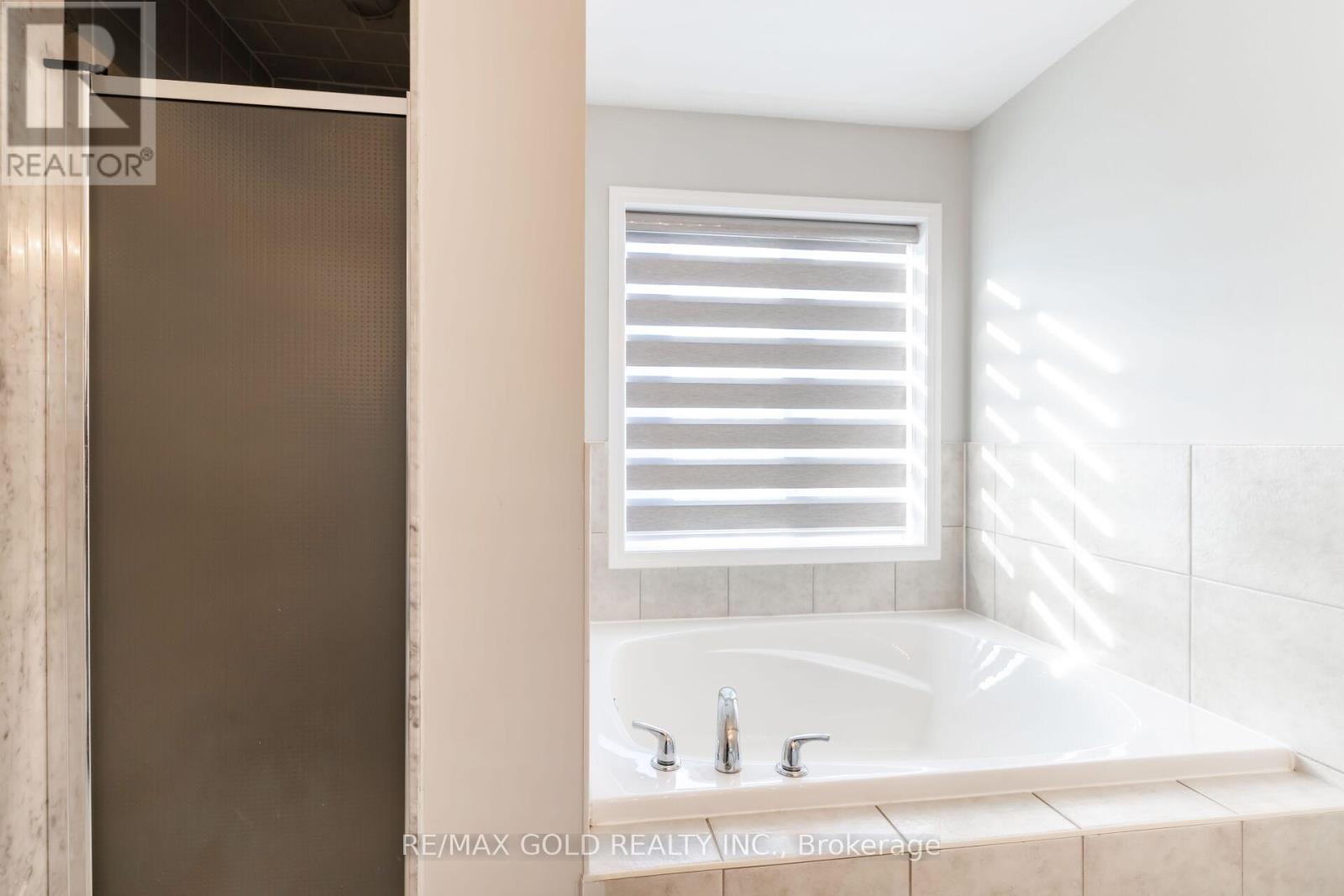210 Owlridge Drive Brampton, Ontario L6X 0M8
$959,900
Graceful and spacious semi-detached Located in the Sought After Area of Brampton. This Rare 4 Bedroom, 2.5 Bath, W/ 2nd Floor Laundry & 1922 Sq Ft. Freshly Painted, New Pot Lights, New Countertops in Bathrooms, Brand New Blinds, Gleaming Floors, No Sidewalk, Roof Shingles 2022. Spacious & Formal Large Driveway. Home W/ Garage Access W/Cvac & Mezzanine. O/C Kitchen & Breakfast Area Flows To Bonus Family Rm W/ Gas Fireplace & Modern White Mantel O/L Backyard. Kitchen W/O To Yard W/Interlocking Patio & Ng Bbq Conn. King Size Master W/ W/I Closet, 4 Pc Ensuite W/Sep Shower & Soaker Tub, Large Pantry Closet & 3 More Generous Bedrooms. Close to all Amenities, Bus Stops, and Schools. S/S Appliances, Brand New Stove, Eat-In area in kitchen. Minutes from all Banks, Proximity to Mount Pleasant GO Station, Library, Grocery Stores, Plaza, Prime Location, Easy Access to Transit Routes to Sheridan College, York University, and Close to Major Highways. Sheridan College is Approx. 15 Minutes Drive. (id:55460)
Open House
This property has open houses!
1:30 pm
Ends at:4:00 pm
1:00 pm
Ends at:4:00 pm
2:00 pm
Ends at:4:00 pm
1:00 pm
Ends at:4:00 pm
Property Details
| MLS® Number | W11901005 |
| Property Type | Single Family |
| Community Name | Credit Valley |
| AmenitiesNearBy | Park, Place Of Worship, Public Transit, Schools |
| CommunityFeatures | Community Centre |
| ParkingSpaceTotal | 3 |
Building
| BathroomTotal | 3 |
| BedroomsAboveGround | 4 |
| BedroomsTotal | 4 |
| Appliances | Range, Central Vacuum, Water Heater |
| BasementType | Full |
| ConstructionStyleAttachment | Semi-detached |
| CoolingType | Central Air Conditioning |
| ExteriorFinish | Brick, Vinyl Siding |
| FireplacePresent | Yes |
| FireplaceTotal | 1 |
| FlooringType | Carpeted, Ceramic |
| FoundationType | Concrete |
| HalfBathTotal | 1 |
| HeatingFuel | Natural Gas |
| HeatingType | Forced Air |
| StoriesTotal | 2 |
| SizeInterior | 1499.9875 - 1999.983 Sqft |
| Type | House |
| UtilityWater | Municipal Water |
Parking
| Garage |
Land
| Acreage | No |
| LandAmenities | Park, Place Of Worship, Public Transit, Schools |
| Sewer | Sanitary Sewer |
| SizeDepth | 83 Ft ,8 In |
| SizeFrontage | 28 Ft ,6 In |
| SizeIrregular | 28.5 X 83.7 Ft |
| SizeTotalText | 28.5 X 83.7 Ft|under 1/2 Acre |
| ZoningDescription | Residential |
Rooms
| Level | Type | Length | Width | Dimensions |
|---|---|---|---|---|
| Second Level | Laundry Room | 1.82 m | 1.56 m | 1.82 m x 1.56 m |
| Second Level | Primary Bedroom | 4.5 m | 3.64 m | 4.5 m x 3.64 m |
| Second Level | Bedroom 2 | 3.04 m | 2.88 m | 3.04 m x 2.88 m |
| Second Level | Bedroom 3 | 3.44 m | 3.05 m | 3.44 m x 3.05 m |
| Second Level | Bedroom 4 | 3.92 m | 2.92 m | 3.92 m x 2.92 m |
| Main Level | Living Room | 3.96 m | 5.97 m | 3.96 m x 5.97 m |
| Main Level | Dining Room | 3.96 m | 5.97 m | 3.96 m x 5.97 m |
| Main Level | Family Room | 3.93 m | 3.64 m | 3.93 m x 3.64 m |
| Main Level | Kitchen | 2.53 m | 2.97 m | 2.53 m x 2.97 m |
| Main Level | Eating Area | 2.46 m | 2.97 m | 2.46 m x 2.97 m |
Utilities
| Cable | Available |
| Sewer | Installed |
https://www.realtor.ca/real-estate/27754694/210-owlridge-drive-brampton-credit-valley-credit-valley

2980 Drew Road Unit 231
Mississauga, Ontario L4T 0A7
(905) 673-8500
(905) 673-8900
www.remaxgoldrealty.com/










































