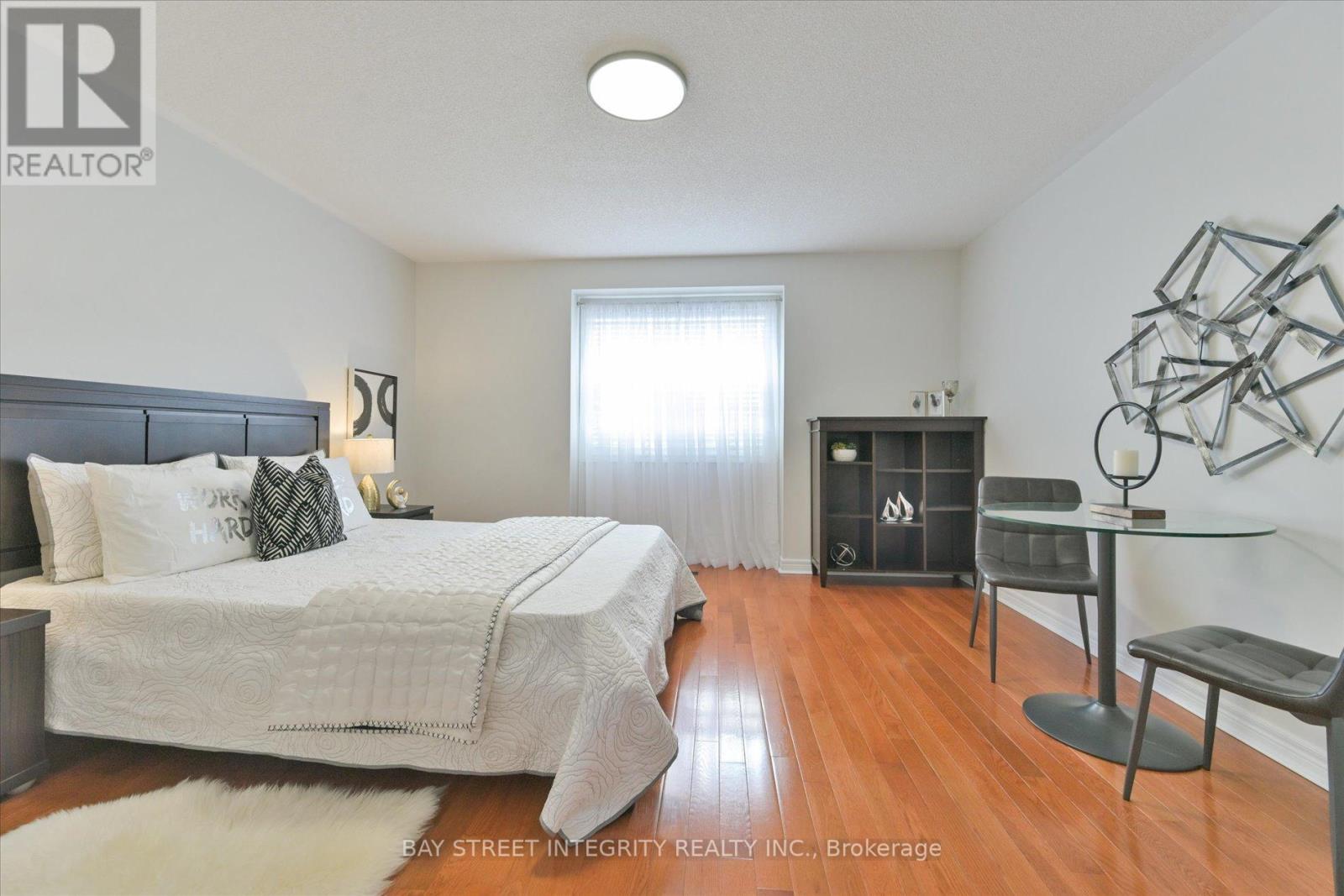21 - 6 Leonard Street Richmond Hill, Ontario L4C 0L6
$899,000Maintenance, Water, Common Area Maintenance, Insurance
$817.89 Monthly
Maintenance, Water, Common Area Maintenance, Insurance
$817.89 MonthlyWelcome to 6 Leonard St Unit 21, A Beautiful Renovated Condo Townhome In Westbrook! Carefree Living With No Grass-Cutting Or Exterior Maintenance. 9 Ft. Ceilings. Ceramic Tiles On Main Floor And Hardwood Flooring On 2nd & 3rd Floors. Newly Kitchen (2021) Combined With Dining Area And W/O To Deck. Huge Eat-In Kitchen With Centre Island, Extended Cabinets, Granite Counters And Ceramic Backsplash. Very Bright and Spacious 4 Bedrooms On 2nd & 3rd Floors With Newly Renovated Bathrooms. Lower Level Family Room With Gas Fireplace Creates A Cozy Atmosphere. Perfect Location! Steps To Yonge St, Bus Stop, Grocery Stores & Restaurants, Upper Yonge Place, And More. 10 Mins Drive to Hwy 404. Close To High Ranking Schools (Richmond Hill HS, Alexander Mackenzie HS). (id:55460)
Open House
This property has open houses!
2:00 pm
Ends at:4:00 pm
2:00 pm
Ends at:4:00 pm
Property Details
| MLS® Number | N11977414 |
| Property Type | Single Family |
| Community Name | Westbrook |
| Amenities Near By | Public Transit |
| Community Features | Pet Restrictions |
| Features | Wooded Area, Ravine, Balcony |
| Parking Space Total | 2 |
Building
| Bathroom Total | 3 |
| Bedrooms Above Ground | 4 |
| Bedrooms Total | 4 |
| Amenities | Visitor Parking |
| Appliances | Blinds, Dishwasher, Dryer, Microwave, Refrigerator, Stove, Washer |
| Basement Development | Finished |
| Basement Type | N/a (finished) |
| Cooling Type | Central Air Conditioning |
| Exterior Finish | Brick |
| Fireplace Present | Yes |
| Flooring Type | Ceramic, Hardwood |
| Half Bath Total | 1 |
| Heating Fuel | Natural Gas |
| Heating Type | Forced Air |
| Stories Total | 3 |
| Size Interior | 1,800 - 1,999 Ft2 |
| Type | Row / Townhouse |
Parking
| Garage |
Land
| Acreage | No |
| Land Amenities | Public Transit |
Rooms
| Level | Type | Length | Width | Dimensions |
|---|---|---|---|---|
| Second Level | Primary Bedroom | 4.26 m | 3.82 m | 4.26 m x 3.82 m |
| Second Level | Bedroom 2 | 4.28 m | 3.15 m | 4.28 m x 3.15 m |
| Third Level | Bedroom 3 | 4.81 m | 4.28 m | 4.81 m x 4.28 m |
| Third Level | Bedroom 4 | 4.26 m | 3.93 m | 4.26 m x 3.93 m |
| Basement | Family Room | 5.26 m | 4.03 m | 5.26 m x 4.03 m |
| Main Level | Kitchen | 5.66 m | 4.26 m | 5.66 m x 4.26 m |
| Main Level | Eating Area | 5.66 m | 4.26 m | 5.66 m x 4.26 m |
| Main Level | Living Room | 5.83 m | 3.19 m | 5.83 m x 3.19 m |
https://www.realtor.ca/real-estate/27926633/21-6-leonard-street-richmond-hill-westbrook-westbrook

8300 Woodbine Ave #519
Markham, Ontario L3R 9Y7
(905) 909-9900
(905) 909-9909
baystreetintegrity.com/

Broker
(905) 909-9900
8300 Woodbine Ave #519
Markham, Ontario L3R 9Y7
(905) 909-9900
(905) 909-9909
baystreetintegrity.com/
































