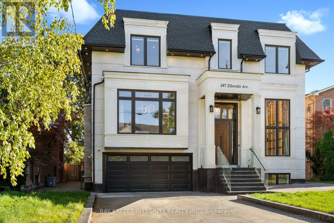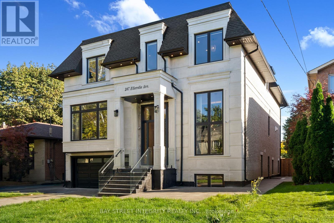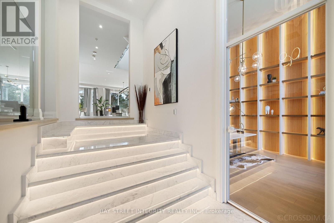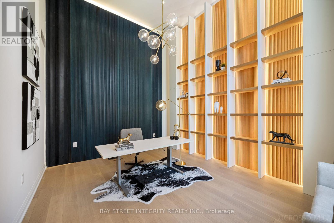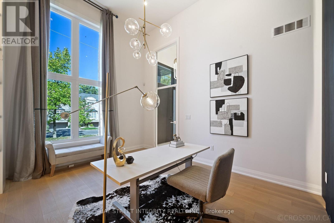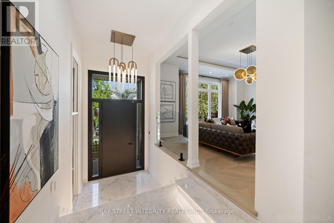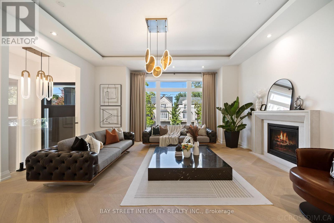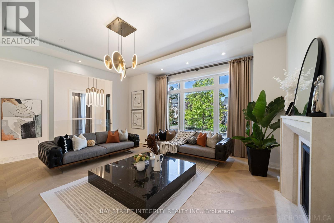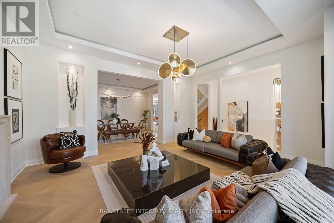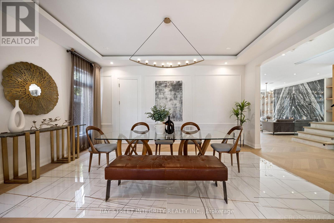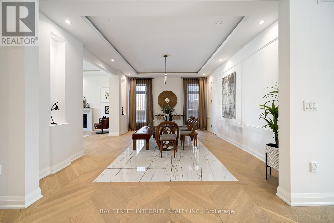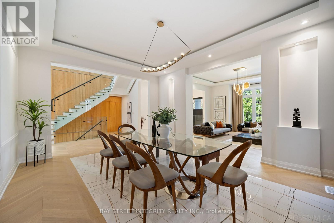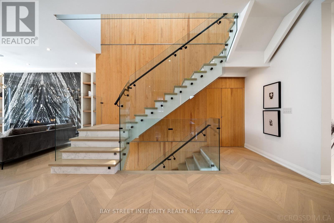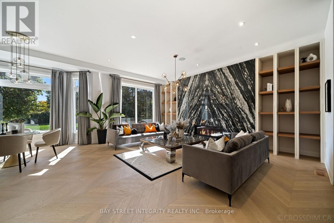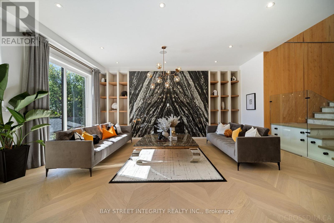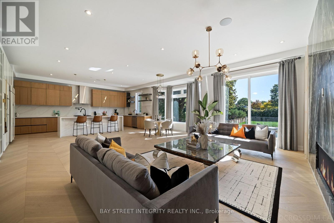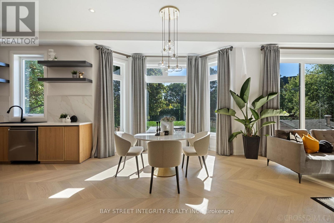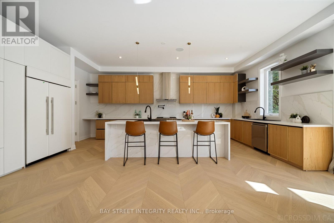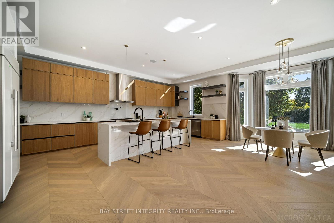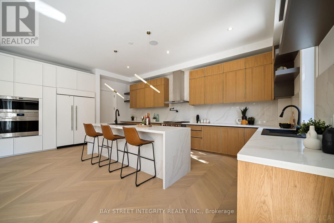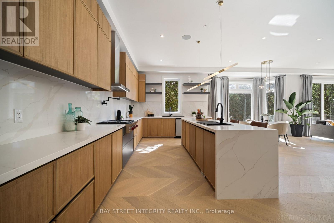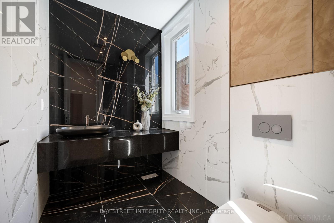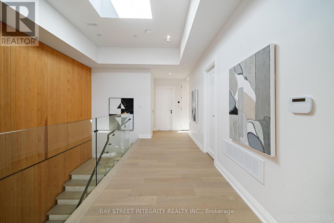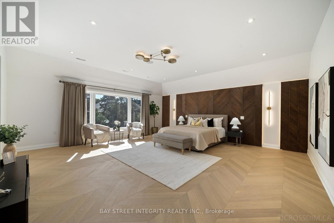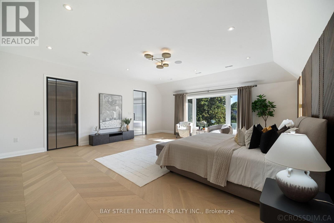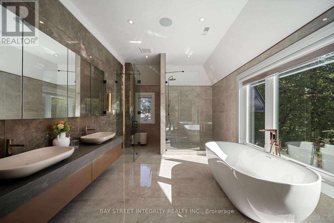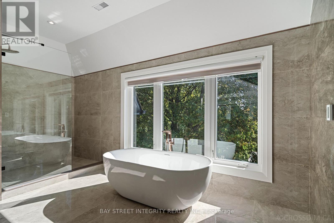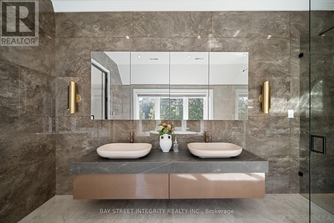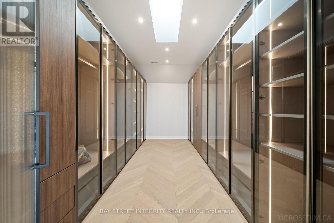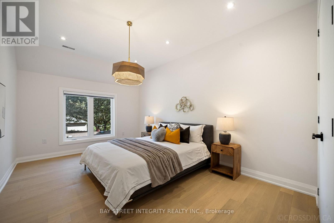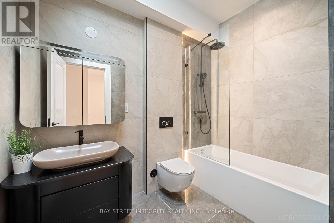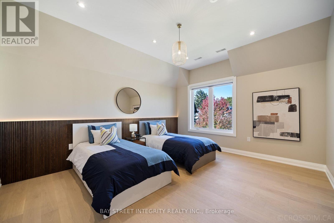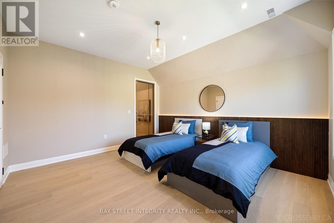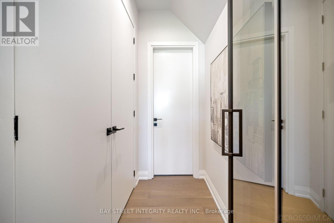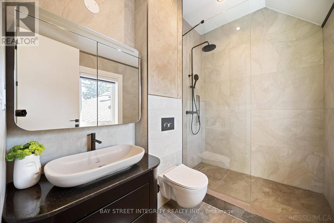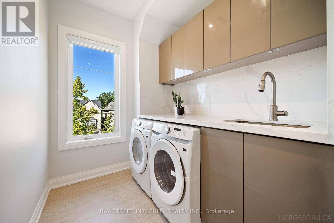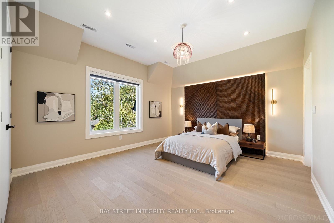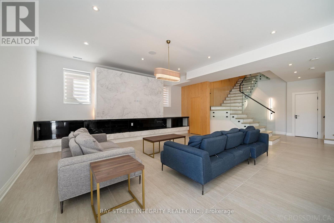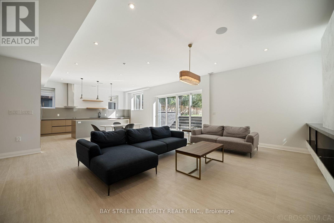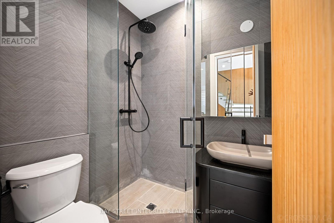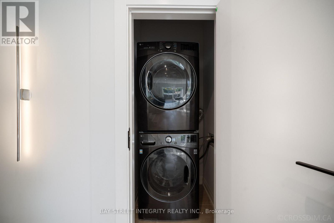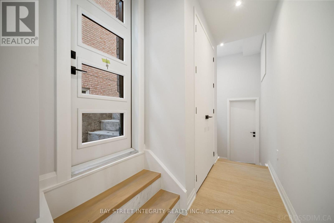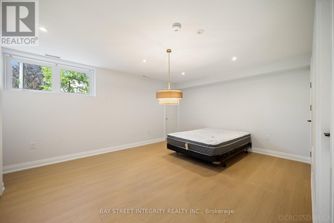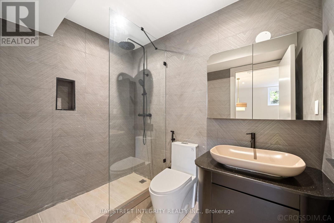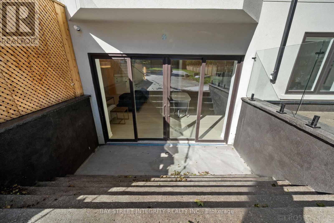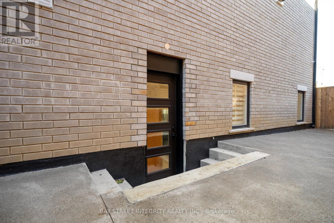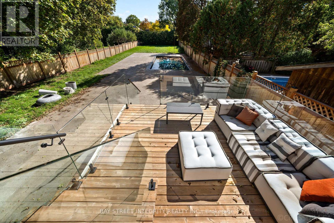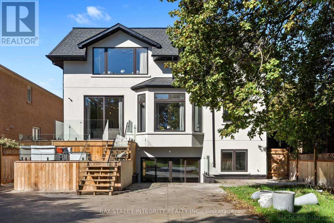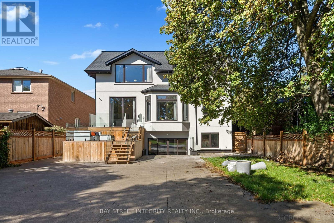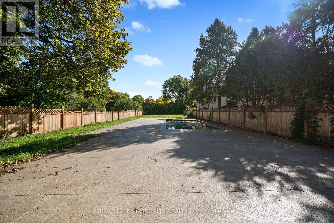207 Ellerslie Avenue Toronto, Ontario M2N 1Y3
$4,449,000
Exceptional custom luxury home featuring 4+1 bedrooms and 7 bathrooms on a rare 50*300 ft lot in prestigious Willowdale West, just steps to Yonge Street. This masterpiece offers approx 10 ft ceilings on the main, second, and basement levels, with a striking 14 ft ceiling in the office. The main floor features elegant chevron-patterned hardwood, a grand foyer with electrically heated tile, and an open-concept living area filled with natural light. The chefs kitchen showcases Wolf appliances, a Sub-Zero fridge, a stunning quartz waterfall central island, and fully customized cabinetry. The primary suite boasts a walk-in closet with custom built-ins and skylight, plus a spa-inspired ensuite. Each of the three additional bedrooms includes its own ensuite and built-in closet for privacy and comfort. The basement features hydronic heated floors, a nannys room with separate entry and ensuite, and large recreation areas. Walk out to a two-tier wood patio leading to a sparkling pool in an oasis-like private backyard, perfect for family gatherings and entertaining. Equipped with HRV system and two sets of furnaces for optimal climate control. Easy commute via Hwy 401, TTC, and nearby subway stations. Only 4 minutes to Claude Watson School for the Arts, and close to top-ranked schools, parks, and urban conveniences. Exceptional craftsmanship and meticulous attention to detail throughout. (id:55460)
Property Details
| MLS® Number | C12459839 |
| Property Type | Single Family |
| Community Name | Willowdale West |
| Features | Sump Pump |
| Parking Space Total | 6 |
| Pool Type | Inground Pool |
Building
| Bathroom Total | 7 |
| Bedrooms Above Ground | 4 |
| Bedrooms Below Ground | 1 |
| Bedrooms Total | 5 |
| Age | 0 To 5 Years |
| Amenities | Fireplace(s) |
| Appliances | Oven - Built-in, Central Vacuum, Dryer, Microwave, Oven, Gas Stove(s), Washer, Window Coverings, Refrigerator |
| Basement Features | Separate Entrance |
| Basement Type | N/a |
| Construction Style Attachment | Detached |
| Cooling Type | Central Air Conditioning, Ventilation System |
| Exterior Finish | Stucco |
| Fire Protection | Smoke Detectors, Security System |
| Fireplace Present | Yes |
| Fireplace Total | 2 |
| Flooring Type | Hardwood, Tile |
| Foundation Type | Concrete |
| Half Bath Total | 1 |
| Heating Fuel | Natural Gas |
| Heating Type | Forced Air |
| Stories Total | 2 |
| Size Interior | 3,500 - 5,000 Ft2 |
| Type | House |
| Utility Water | Municipal Water |
Parking
| Garage |
Land
| Acreage | No |
| Fence Type | Fully Fenced |
| Sewer | Sanitary Sewer |
| Size Depth | 300 Ft |
| Size Frontage | 50 Ft |
| Size Irregular | 50 X 300 Ft |
| Size Total Text | 50 X 300 Ft |
Rooms
| Level | Type | Length | Width | Dimensions |
|---|---|---|---|---|
| Second Level | Bedroom 2 | 5.73 m | 3.45 m | 5.73 m x 3.45 m |
| Second Level | Bathroom | 2.81 m | 1.8 m | 2.81 m x 1.8 m |
| Second Level | Bedroom 3 | 4.56 m | 4.16 m | 4.56 m x 4.16 m |
| Second Level | Bathroom | 2.8 m | 1.81 m | 2.8 m x 1.81 m |
| Second Level | Bedroom 4 | 4.14 m | 4.65 m | 4.14 m x 4.65 m |
| Second Level | Bathroom | 1.82 m | 2.74 m | 1.82 m x 2.74 m |
| Second Level | Laundry Room | 1.98 m | 3.28 m | 1.98 m x 3.28 m |
| Second Level | Primary Bedroom | 6.26 m | 6.46 m | 6.26 m x 6.46 m |
| Second Level | Primary Bedroom | 5.29 m | 3.38 m | 5.29 m x 3.38 m |
| Basement | Recreational, Games Room | 7.89 m | 6.51 m | 7.89 m x 6.51 m |
| Basement | Bedroom | 5.59 m | 4.55 m | 5.59 m x 4.55 m |
| Basement | Bathroom | 2.5 m | 1.64 m | 2.5 m x 1.64 m |
| Basement | Kitchen | 4.55 m | 6.23 m | 4.55 m x 6.23 m |
| Basement | Bathroom | 1.66 m | 2.05 m | 1.66 m x 2.05 m |
| Basement | Utility Room | 3.71 m | 3.26 m | 3.71 m x 3.26 m |
| Basement | Cold Room | 2.39 m | 3.18 m | 2.39 m x 3.18 m |
| Ground Level | Foyer | 2.12 m | 4.59 m | 2.12 m x 4.59 m |
| Ground Level | Office | 3.64 m | 4.6 m | 3.64 m x 4.6 m |
| Ground Level | Living Room | 5.61 m | 5.23 m | 5.61 m x 5.23 m |
| Ground Level | Dining Room | 5.57 m | 4.34 m | 5.57 m x 4.34 m |
| Ground Level | Family Room | 5.9 m | 3.38 m | 5.9 m x 3.38 m |
| Ground Level | Kitchen | 5.75 m | 6.93 m | 5.75 m x 6.93 m |
| Ground Level | Eating Area | 3.93 m | 3.37 m | 3.93 m x 3.37 m |
Salesperson
(647) 887-4902
8300 Woodbine Ave #519
Markham, Ontario L3R 9Y7
(905) 909-9900
(905) 909-9909
baystreetintegrity.com/

