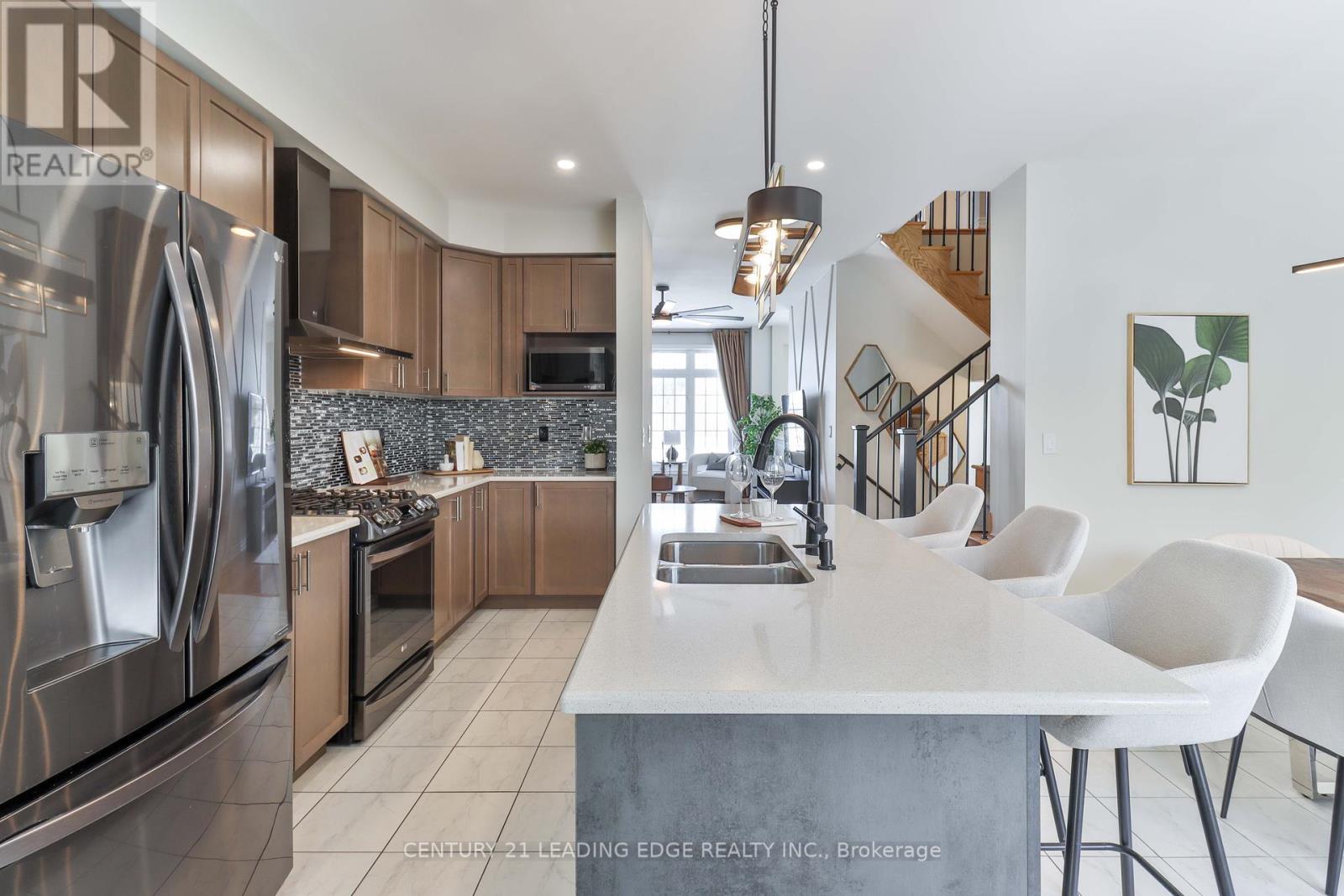2016 Donald Cousens Parkway Markham, Ontario L6B 1J5
$1,488,000
Executive Townhome in Prestigious Cornell Move-In Ready! This Spacious Freehold Executive Townhome, Nestled in the Highly Desirable & Centrally Located Cornell Community Showcases the Largest Builder Layout with over 2,700 sqft of Luxurious Living Space with Ample Storage Throughout. Key Features: 4 Above-Ground Bedrooms, All w/ Custom Closet Organizers, including TWO Primary Bedrooms each with their own Ensuites. 4 Bathrooms in Total, Designed for Ultimate Convenience! Open-Concept Kitchen Featuring High Ceilings, Black Stainless Steel Appliances, Double-Door Fridge, Gas Stove & Fan for Gourmet Cooking, Microwave & Built-In Dishwasher also includes a Large Pantry. Upgraded LED Lighting, Pot Lights Throughout Every Floor for a Bright Modern Feel. Ceiling Fans w/ Remotes in all Bedrooms and Living areas with Smooth Ceilings & Accent Walls, Elevating the Home's Designer Look and Feel. Hardwood Floors & Wrought Iron Staircase add Elegance and Durability. Fully Finished Basement w/ Kitchenette, Perfect for a Children's Play Area, Home Office, and with Finished Additional Huge Storage Under the Stairs. The Double Detached Garage Features THREE Built-in Lofts for more Storage + Wall-Mounted Storage for Equipment. Home Includes an Outdoor Oasis: Fully Interlocked Backyard & Front Porch Professionally Landscaped for Easy Maintenance and Entertaining. This Home is Truly an Entertainers Dream, All you have to do is Move In! (id:55460)
Property Details
| MLS® Number | N11983260 |
| Property Type | Single Family |
| Community Name | Cornell |
| Amenities Near By | Schools, Hospital |
| Features | Carpet Free |
| Parking Space Total | 4 |
Building
| Bathroom Total | 4 |
| Bedrooms Above Ground | 4 |
| Bedrooms Total | 4 |
| Appliances | Garage Door Opener Remote(s), Dishwasher, Dryer, Garage Door Opener, Microwave, Refrigerator, Stove, Washer, Window Coverings |
| Basement Development | Finished |
| Basement Type | N/a (finished) |
| Construction Style Attachment | Attached |
| Cooling Type | Central Air Conditioning |
| Exterior Finish | Brick |
| Flooring Type | Ceramic, Hardwood, Laminate |
| Foundation Type | Concrete |
| Half Bath Total | 1 |
| Heating Fuel | Natural Gas |
| Heating Type | Forced Air |
| Stories Total | 3 |
| Size Interior | 2,500 - 3,000 Ft2 |
| Type | Row / Townhouse |
| Utility Water | Municipal Water |
Parking
| Detached Garage | |
| Garage |
Land
| Acreage | No |
| Fence Type | Fenced Yard |
| Land Amenities | Schools, Hospital |
| Sewer | Sanitary Sewer |
| Size Depth | 109 Ft ,7 In |
| Size Frontage | 19 Ft ,4 In |
| Size Irregular | 19.4 X 109.6 Ft |
| Size Total Text | 19.4 X 109.6 Ft |
Rooms
| Level | Type | Length | Width | Dimensions |
|---|---|---|---|---|
| Second Level | Bedroom | 4.72 m | 4.05 m | 4.72 m x 4.05 m |
| Second Level | Family Room | 4.9 m | 3.66 m | 4.9 m x 3.66 m |
| Third Level | Bedroom 2 | 4.57 m | 3.65 m | 4.57 m x 3.65 m |
| Third Level | Bedroom 3 | 2.8 m | 3.96 m | 2.8 m x 3.96 m |
| Third Level | Bedroom 4 | 3.35 m | 2.74 m | 3.35 m x 2.74 m |
| Third Level | Bathroom | 3.04 m | 1.82 m | 3.04 m x 1.82 m |
| Lower Level | Office | 4.41 m | 3.68 m | 4.41 m x 3.68 m |
| Lower Level | Playroom | 5.85 m | 3.07 m | 5.85 m x 3.07 m |
| Ground Level | Kitchen | 5.73 m | 4.39 m | 5.73 m x 4.39 m |
| Ground Level | Living Room | 5.94 m | 3.08 m | 5.94 m x 3.08 m |
Utilities
| Cable | Installed |
| Sewer | Installed |
https://www.realtor.ca/real-estate/27940700/2016-donald-cousens-parkway-markham-cornell-cornell

Salesperson
(416) 686-1500

18 Wynford Drive #214
Toronto, Ontario M3C 3S2
(416) 686-1500
(416) 386-0777
leadingedgerealty.c21.ca















































