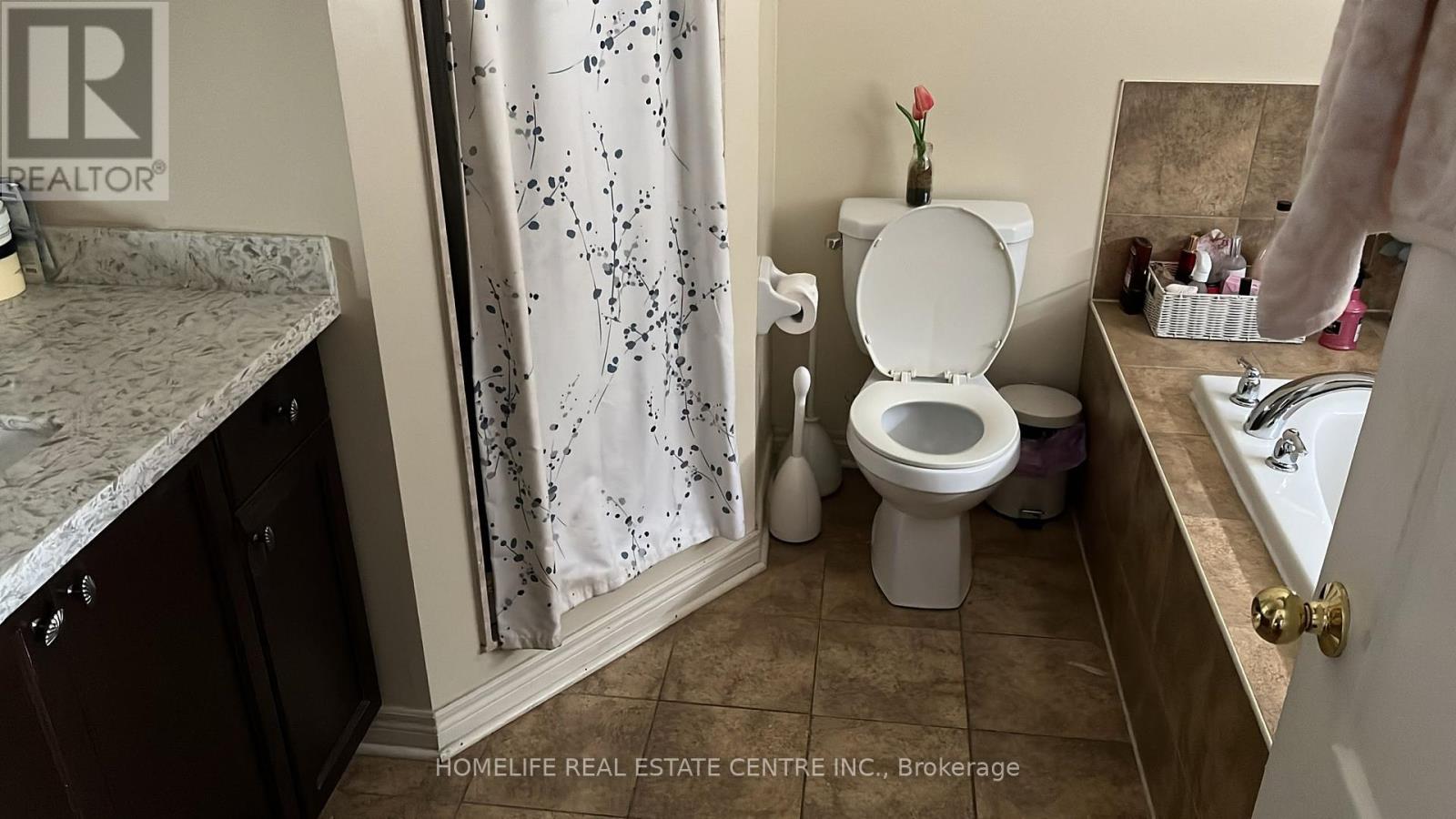20 Whitepoppy Drive Brampton, Ontario L7A 0L8
4 Bedroom
4 Bathroom
Central Air Conditioning
Forced Air
$4,500 Monthly
3 BEDROOM DETACH HOUSE FOR LEASE. LEASE INCLUDE FULL HOUSE. Absolutely stunning detached home located in a high-demand area of Brampton, featuring 3 bedrooms and 3.5 washrooms. The property boasts a double door entry, pot lights on the main floor, gleaming hardwood floors throughout the main level and upper hallway, and a 9 ceiling on the main floor. The kitchen is equipped with a granite countertop, ample cupboards, and porcelain tiles. The primary bedroom includes his-and-her closets. Additional highlights include main-level laundry and proximity to bus transit, schools, parks, plazas, Mount Pleasant GO Station, and more. (id:55460)
Property Details
| MLS® Number | W11901325 |
| Property Type | Single Family |
| Community Name | Northwest Sandalwood Parkway |
| ParkingSpaceTotal | 6 |
Building
| BathroomTotal | 4 |
| BedroomsAboveGround | 3 |
| BedroomsBelowGround | 1 |
| BedroomsTotal | 4 |
| Appliances | Dishwasher, Dryer, Refrigerator, Stove, Washer, Window Coverings |
| BasementDevelopment | Finished |
| BasementType | N/a (finished) |
| ConstructionStyleAttachment | Detached |
| CoolingType | Central Air Conditioning |
| ExteriorFinish | Brick |
| FoundationType | Concrete |
| HalfBathTotal | 1 |
| HeatingFuel | Natural Gas |
| HeatingType | Forced Air |
| StoriesTotal | 2 |
| Type | House |
| UtilityWater | Municipal Water |
Parking
| Attached Garage |
Land
| Acreage | No |
| Sewer | Sanitary Sewer |
| SizeDepth | 105 Ft ,7 In |
| SizeFrontage | 38 Ft |
| SizeIrregular | 38.06 X 105.64 Ft |
| SizeTotalText | 38.06 X 105.64 Ft|under 1/2 Acre |
Rooms
| Level | Type | Length | Width | Dimensions |
|---|---|---|---|---|
| Second Level | Primary Bedroom | Measurements not available | ||
| Second Level | Bedroom 2 | Measurements not available | ||
| Second Level | Bedroom 3 | Measurements not available | ||
| Basement | Bedroom 4 | Measurements not available | ||
| Basement | Living Room | Measurements not available | ||
| Basement | Foyer | Measurements not available | ||
| Main Level | Living Room | Measurements not available | ||
| Main Level | Dining Room | Measurements not available | ||
| Main Level | Family Room | Measurements not available | ||
| Main Level | Kitchen | Measurements not available |
HOMELIFE REAL ESTATE CENTRE INC.
1200 Derry Rd E Unit 21
Mississauga, Ontario L5T 0B3
1200 Derry Rd E Unit 21
Mississauga, Ontario L5T 0B3
(905) 795-9466
(905) 670-7443












