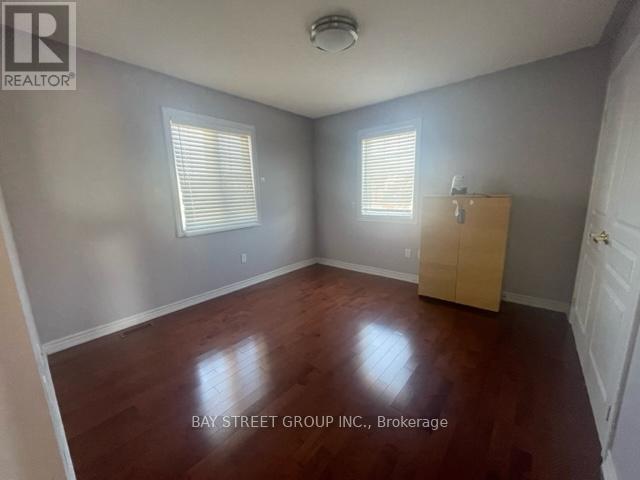2 Castleview Crescent Markham (Victoria Manor-Jennings Gate), Ontario L6C 3C5
4 Bedroom
4 Bathroom
Fireplace
Central Air Conditioning
Forced Air
$3,900 Monthly
Location! Location! Location! Victoria Manor-Jennings Gate At Woodbine/Major Mack. 4 Bedrooms Detached House For Rent. The Welcoming Interior Start With Open To Above Living Space. Perfect Location Near The Park. Close To 404/407,Staples, Costco, Home Depot, T&T Grocery.! (id:55460)
Property Details
| MLS® Number | N10433408 |
| Property Type | Single Family |
| Community Name | Victoria Manor-Jennings Gate |
| Parking Space Total | 4 |
Building
| Bathroom Total | 4 |
| Bedrooms Above Ground | 4 |
| Bedrooms Total | 4 |
| Construction Style Attachment | Detached |
| Cooling Type | Central Air Conditioning |
| Exterior Finish | Stone, Stucco |
| Fireplace Present | Yes |
| Flooring Type | Hardwood, Ceramic |
| Foundation Type | Concrete |
| Half Bath Total | 1 |
| Heating Fuel | Natural Gas |
| Heating Type | Forced Air |
| Stories Total | 2 |
| Type | House |
| Utility Water | Municipal Water |
Parking
| Detached Garage |
Land
| Acreage | No |
| Sewer | Sanitary Sewer |
Rooms
| Level | Type | Length | Width | Dimensions |
|---|---|---|---|---|
| Second Level | Primary Bedroom | 3.66 m | 4.88 m | 3.66 m x 4.88 m |
| Second Level | Bedroom 2 | 3.55 m | 3.05 m | 3.55 m x 3.05 m |
| Second Level | Bedroom 3 | 3.35 m | 3.35 m | 3.35 m x 3.35 m |
| Second Level | Bedroom 4 | 3.08 m | 3.35 m | 3.08 m x 3.35 m |
| Main Level | Living Room | 3.35 m | 6.17 m | 3.35 m x 6.17 m |
| Main Level | Dining Room | 3.35 m | 6.17 m | 3.35 m x 6.17 m |
| Main Level | Kitchen | 3.35 m | 3.35 m | 3.35 m x 3.35 m |
| Main Level | Eating Area | 2.47 m | 3.17 m | 2.47 m x 3.17 m |
| Main Level | Family Room | 4.73 m | 3.66 m | 4.73 m x 3.66 m |
JIN YING LAN
Salesperson
(905) 909-0101
Salesperson
(905) 909-0101

BAY STREET GROUP INC.
8300 Woodbine Ave Ste 500
Markham, Ontario L3R 9Y7
8300 Woodbine Ave Ste 500
Markham, Ontario L3R 9Y7
(905) 909-0101
(905) 909-0202















