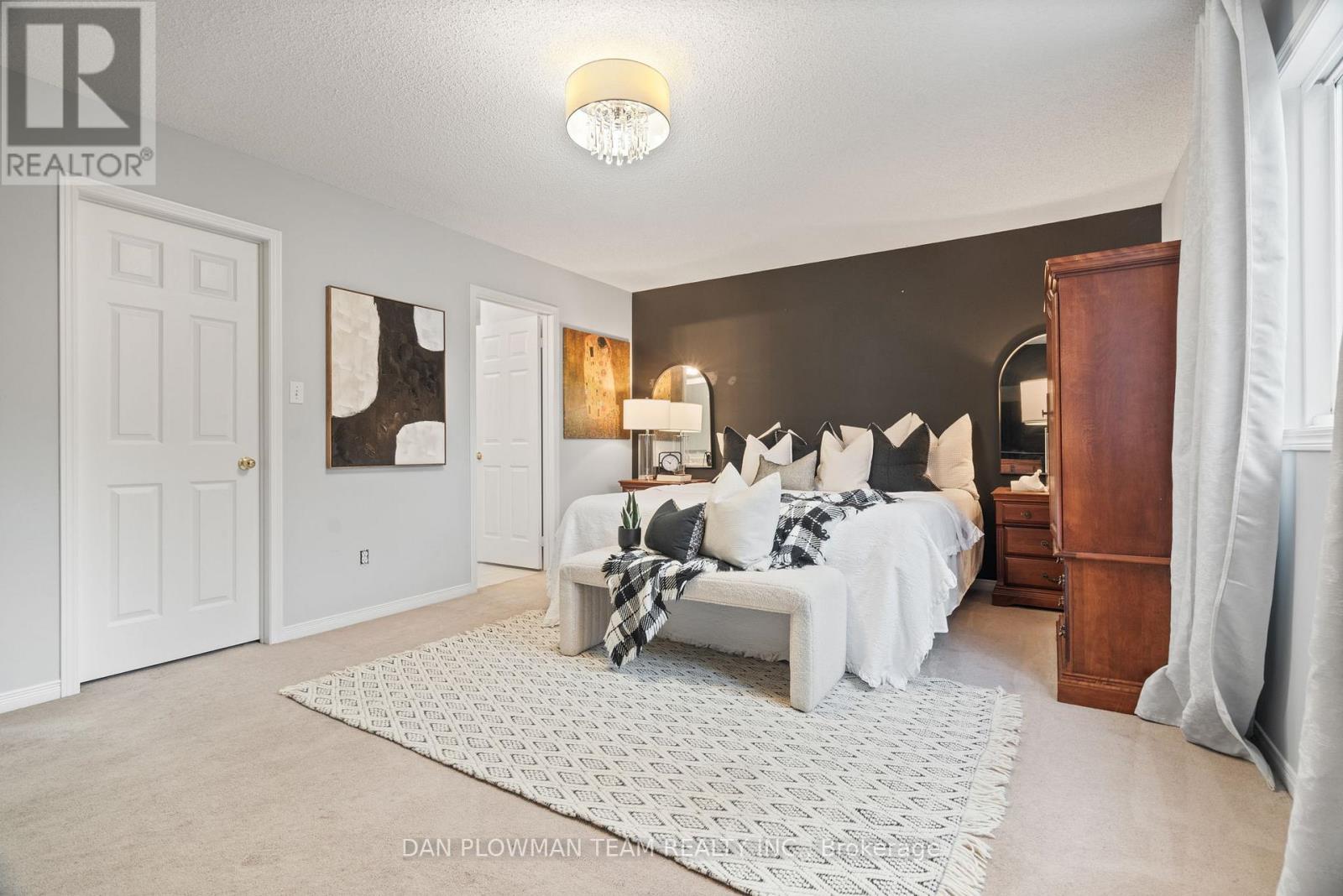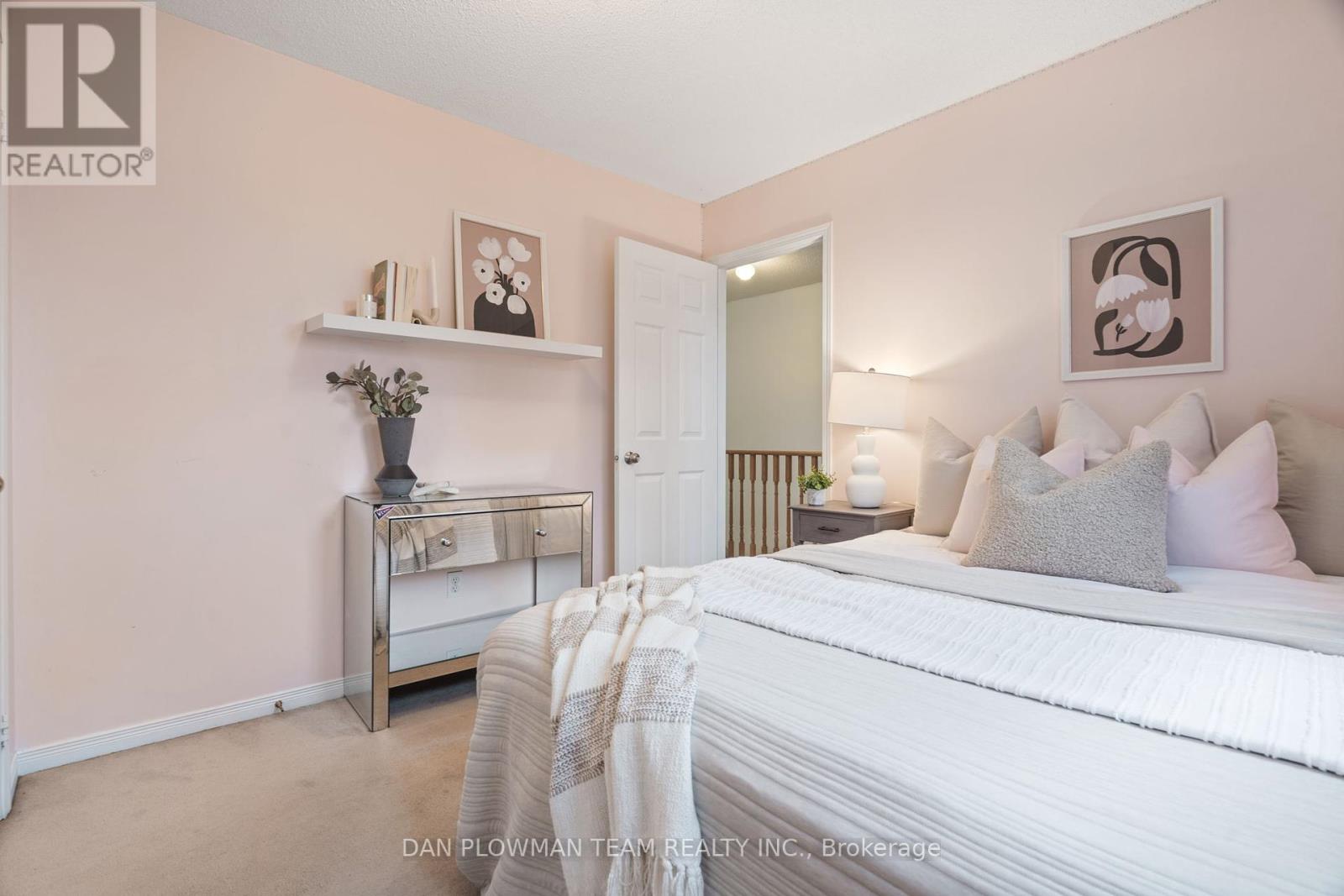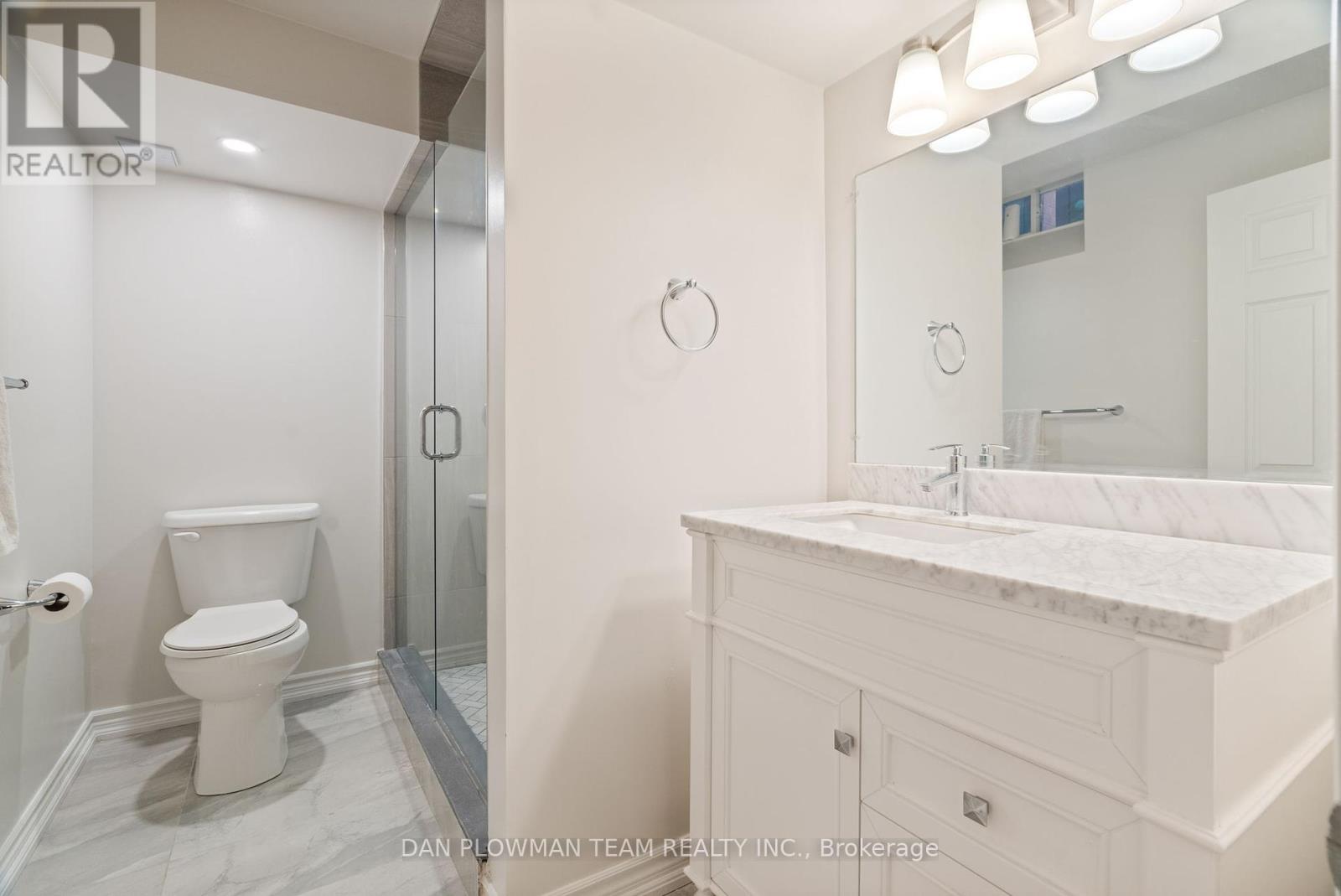1905 Clearwater Court Oshawa (Samac), Ontario L1K 2Z6
$1,125,000
Welcome to this spectacular detached home tucked away on a quiet court with no backyard neighbours. The main floor features textured hardwood flooring and is where you'll find the living and dining room area. The renovated kitchen with a stunning 2 tier island and plenty of cupboard space is set up perfectly for entertaining as it has an open concept with the family room and easy access to the oasis of a backyard. The backyard is where you will enjoy relaxing on your new composite deck that walks down to multiple designated areas with gazebos, a hot tub and outdoor seating area! There are 4 great sized bedrooms on the second floor with the primary having a walk-in closet and a 4-piece ensuite bathroom for even more deep relaxation. If you love basements, you are sure to fall in love with this one. It has a billiard table, a wet bar by the movie area and a bedroom with its own 3-piece ensuite bathroom. You don't want to miss this one! (id:55460)
Property Details
| MLS® Number | E9356652 |
| Property Type | Single Family |
| Community Name | Samac |
| Parking Space Total | 6 |
Building
| Bathroom Total | 4 |
| Bedrooms Above Ground | 4 |
| Bedrooms Below Ground | 1 |
| Bedrooms Total | 5 |
| Appliances | Water Heater, Hot Tub |
| Basement Development | Finished |
| Basement Type | Full (finished) |
| Construction Style Attachment | Detached |
| Cooling Type | Central Air Conditioning |
| Exterior Finish | Brick, Vinyl Siding |
| Fireplace Present | Yes |
| Flooring Type | Hardwood, Carpeted, Vinyl |
| Foundation Type | Concrete |
| Half Bath Total | 1 |
| Heating Fuel | Natural Gas |
| Heating Type | Forced Air |
| Stories Total | 2 |
| Type | House |
| Utility Water | Municipal Water |
Parking
| Garage |
Land
| Acreage | No |
| Sewer | Sanitary Sewer |
| Size Depth | 110 Ft ,9 In |
| Size Frontage | 41 Ft ,2 In |
| Size Irregular | 41.17 X 110.76 Ft |
| Size Total Text | 41.17 X 110.76 Ft |
Rooms
| Level | Type | Length | Width | Dimensions |
|---|---|---|---|---|
| Second Level | Primary Bedroom | 5.05 m | 3.94 m | 5.05 m x 3.94 m |
| Second Level | Bedroom 2 | 3.52 m | 3.73 m | 3.52 m x 3.73 m |
| Second Level | Bedroom 3 | 3.84 m | 3.07 m | 3.84 m x 3.07 m |
| Second Level | Bedroom 4 | 3.37 m | 3.07 m | 3.37 m x 3.07 m |
| Basement | Recreational, Games Room | 12.25 m | 5.32 m | 12.25 m x 5.32 m |
| Basement | Bedroom | 3.72 m | 3.47 m | 3.72 m x 3.47 m |
| Main Level | Kitchen | 5.83 m | 3.53 m | 5.83 m x 3.53 m |
| Main Level | Family Room | 5.37 m | 3.98 m | 5.37 m x 3.98 m |
| Main Level | Living Room | 6.49 m | 3.53 m | 6.49 m x 3.53 m |
| Main Level | Dining Room | 6.49 m | 3.53 m | 6.49 m x 3.53 m |
https://www.realtor.ca/real-estate/27438409/1905-clearwater-court-oshawa-samac-samac
Salesperson
(905) 668-1511
https://www.danplowman.com/?reweb
https://www.facebook.com/DanPlowmanTeam/
https://twitter.com/danplowmanteam
https://www.linkedin.com/in/dan-plowman/
800 King St West
Oshawa, Ontario L1J 2L5
(905) 668-1511
(905) 240-4037










































