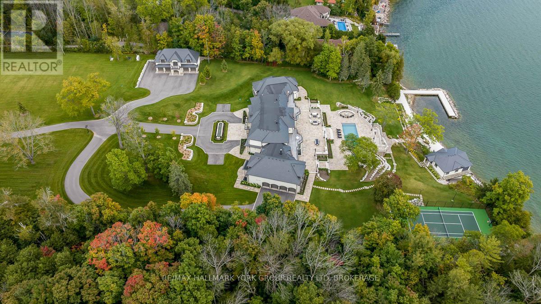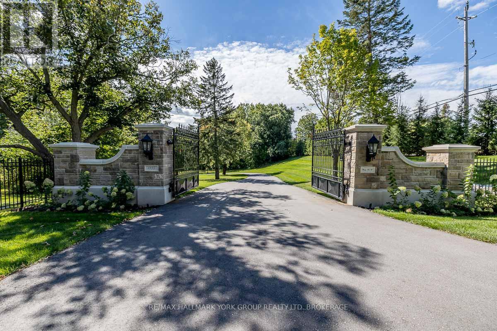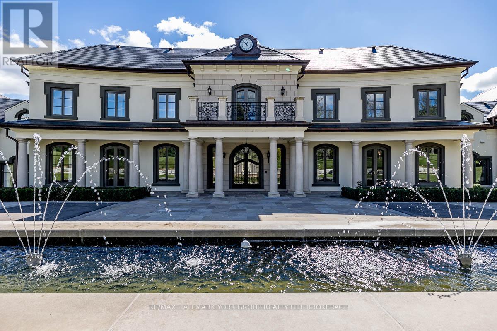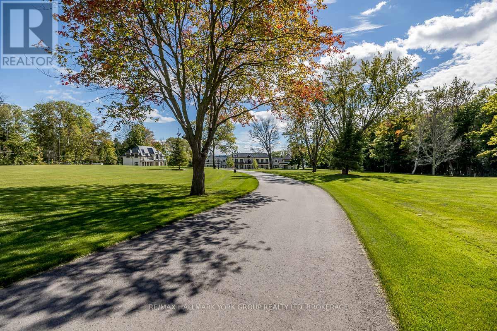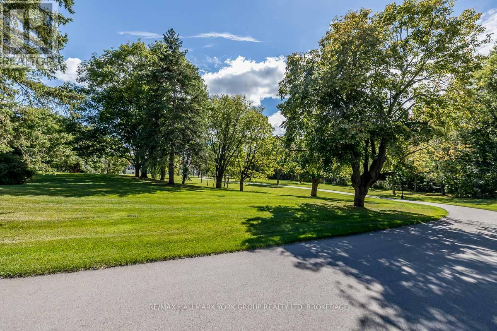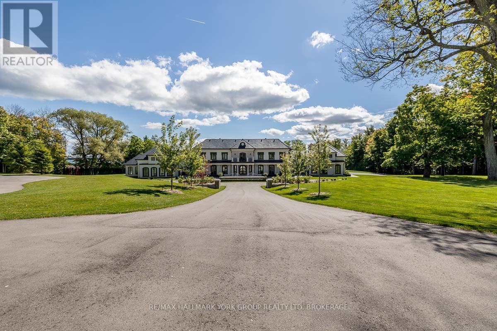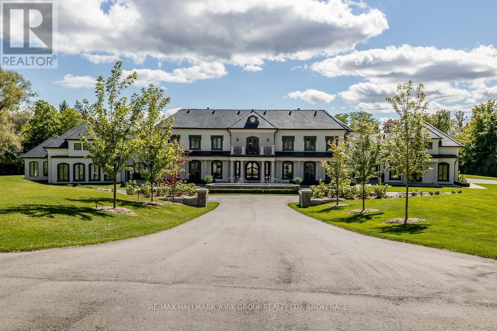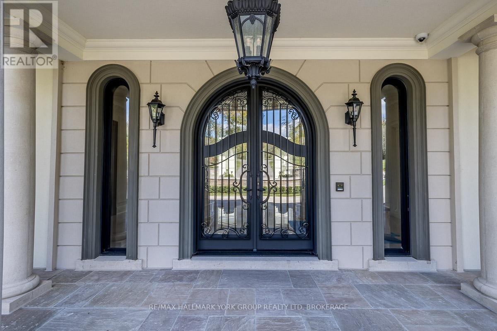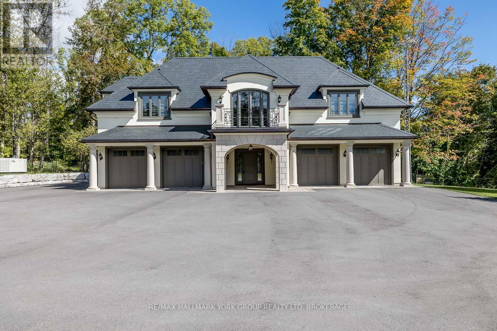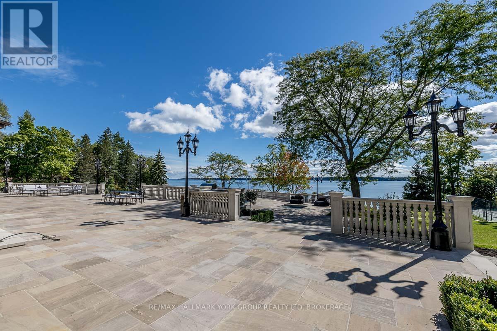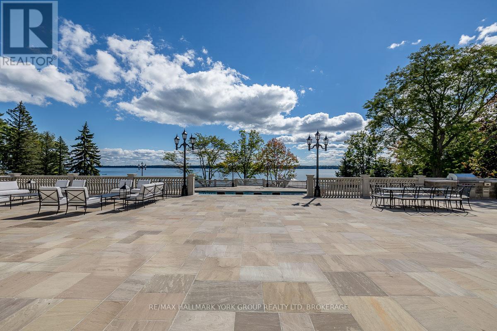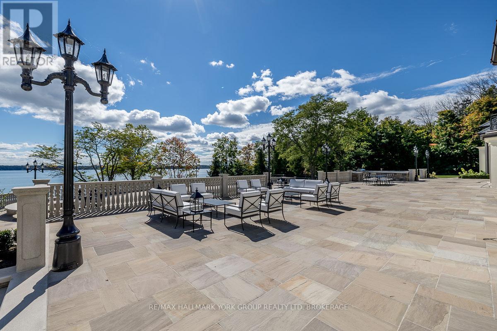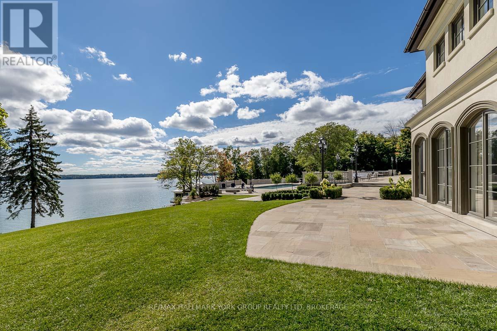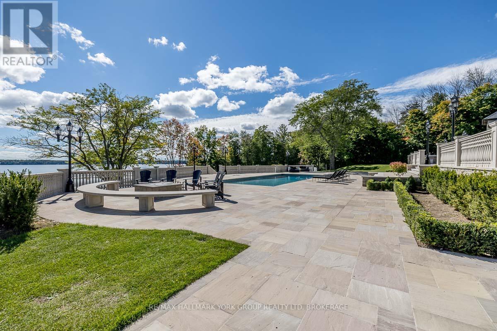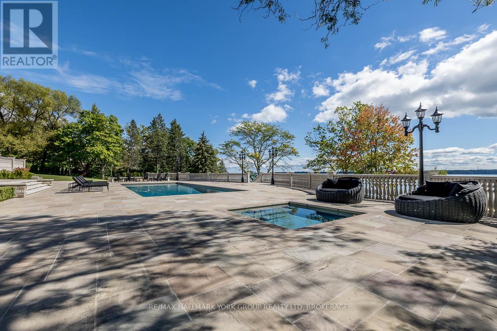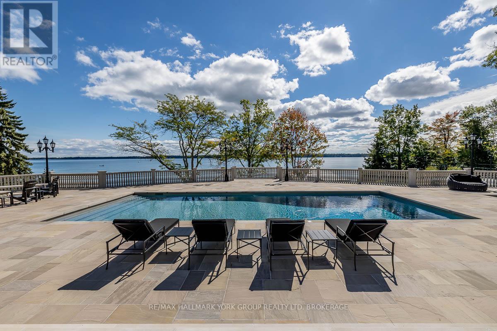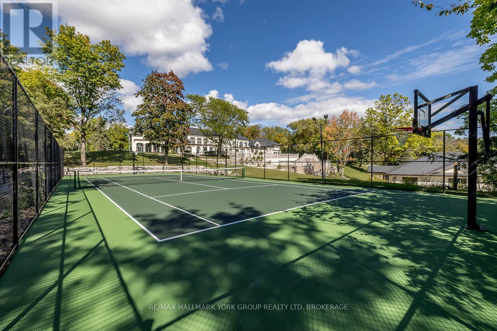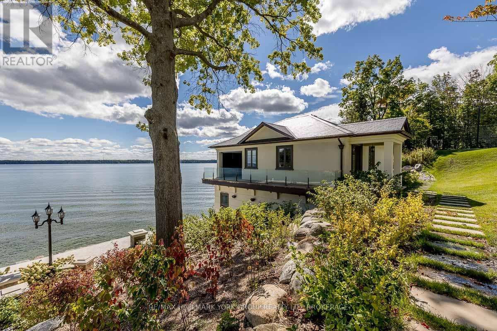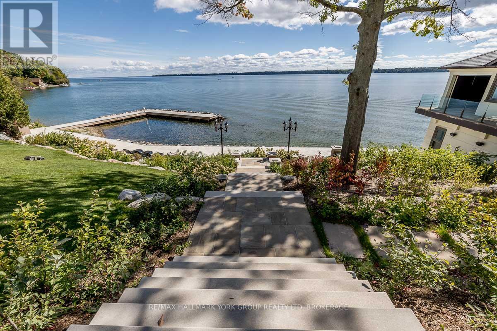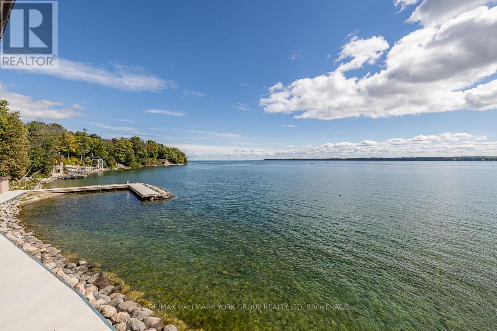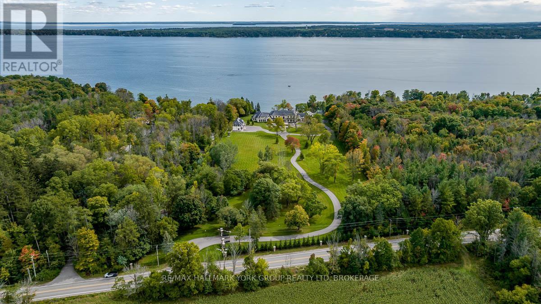1775 Ridge Road W Oro-Medonte, Ontario L0L 2L0
$37,000,000
Welcome to this exquisite waterfront estate nestled on sprawling 10 acres. The palatial mansion is truly a masterpiece, offering breathtaking vistas of Kempenfelt Bay on Lake Simcoe. Boasting expansive views of blue water, complemented by a range of luxe amenities. Featuring garage space for 8-cars, an indoor pool and spa, an outdoor pool and meticulously terraced grounds and tennis court. Boathouse with a finished loft and separate 3-bedroom gate house ensure ample space for guests, Designer interiors impress with gorgeous custom chef's kitchen. The primary suite offers an enormous walk-in closet, dressing room and spa-like bathroom. Towering trees line the winding drive that leads to this private oasis, located just a 1-hour drive from Toronto and 10 minutes to private airport. With 385 feet of shoreline, a private pier and unparalleled beauty both inside and out, this waterfront estate is truly a dream come true. **EXTRAS** Local Lake Simcoe Regional Airport supplies full service for private jets, helicopters and charters. Situated in the historic hamlet of Shanty Bay, one of Ontario's most desired areas for country homes and private waterfront estates. (id:55460)
Property Details
| MLS® Number | S6655772 |
| Property Type | Single Family |
| Community Name | Shanty Bay |
| Easement | Unknown |
| Parking Space Total | 48 |
| Pool Type | Indoor Pool |
| Structure | Boathouse |
| View Type | Direct Water View, Unobstructed Water View |
| Water Front Type | Waterfront |
Building
| Bathroom Total | 11 |
| Bedrooms Above Ground | 5 |
| Bedrooms Below Ground | 3 |
| Bedrooms Total | 8 |
| Appliances | Central Vacuum |
| Basement Development | Finished |
| Basement Type | N/a (finished) |
| Construction Style Attachment | Detached |
| Cooling Type | Central Air Conditioning |
| Exterior Finish | Stucco |
| Fireplace Present | Yes |
| Flooring Type | Carpeted, Hardwood |
| Foundation Type | Unknown |
| Half Bath Total | 4 |
| Heating Fuel | Natural Gas |
| Heating Type | Forced Air |
| Stories Total | 2 |
| Size Interior | 5,000 - 100,000 Ft2 |
| Type | House |
Parking
| Attached Garage |
Land
| Access Type | Private Docking |
| Acreage | Yes |
| Sewer | Septic System |
| Size Depth | 1196 Ft |
| Size Frontage | 378 Ft ,2 In |
| Size Irregular | 378.2 X 1196 Ft ; Irreg. 10.18 Acres |
| Size Total Text | 378.2 X 1196 Ft ; Irreg. 10.18 Acres|10 - 24.99 Acres |
Rooms
| Level | Type | Length | Width | Dimensions |
|---|---|---|---|---|
| Second Level | Primary Bedroom | 7.73 m | 5.31 m | 7.73 m x 5.31 m |
| Second Level | Sitting Room | 7.36 m | 6.78 m | 7.36 m x 6.78 m |
| Second Level | Bedroom 3 | 5.1 m | 4.33 m | 5.1 m x 4.33 m |
| Second Level | Bedroom 5 | 5.03 m | 3.58 m | 5.03 m x 3.58 m |
| Lower Level | Recreational, Games Room | Measurements not available | ||
| Lower Level | Media | Measurements not available | ||
| Main Level | Great Room | 11.78 m | 7.56 m | 11.78 m x 7.56 m |
| Main Level | Dining Room | 8.27 m | 4.28 m | 8.27 m x 4.28 m |
| Main Level | Library | 8 m | 6.64 m | 8 m x 6.64 m |
| Main Level | Sitting Room | 10.58 m | 553 m | 10.58 m x 553 m |
| Main Level | Kitchen | 10.33 m | 6.2 m | 10.33 m x 6.2 m |
| Main Level | Family Room | 8.75 m | 6.75 m | 8.75 m x 6.75 m |
https://www.realtor.ca/real-estate/25819122/1775-ridge-road-w-oro-medonte-shanty-bay-shanty-bay

16 Industrial Parkway S
Aurora, Ontario L4G 0R4
(905) 727-1941
www.remaxhallmark.com/

16 Industrial Parkway S
Aurora, Ontario L4G 0R4
(905) 727-1941
www.remaxhallmark.com/


