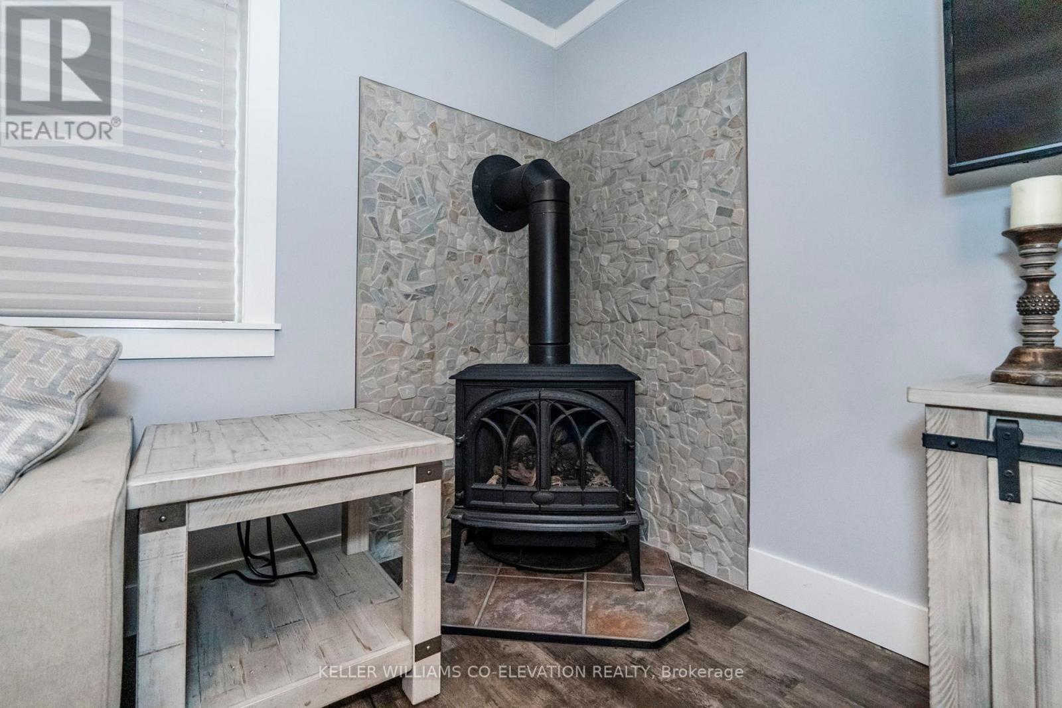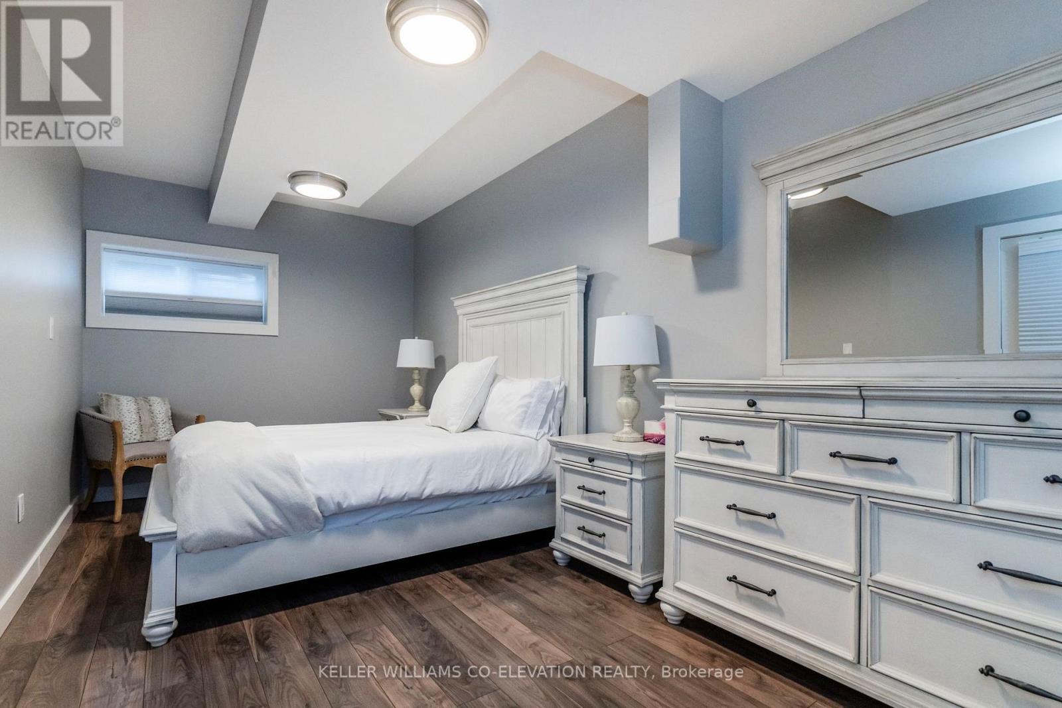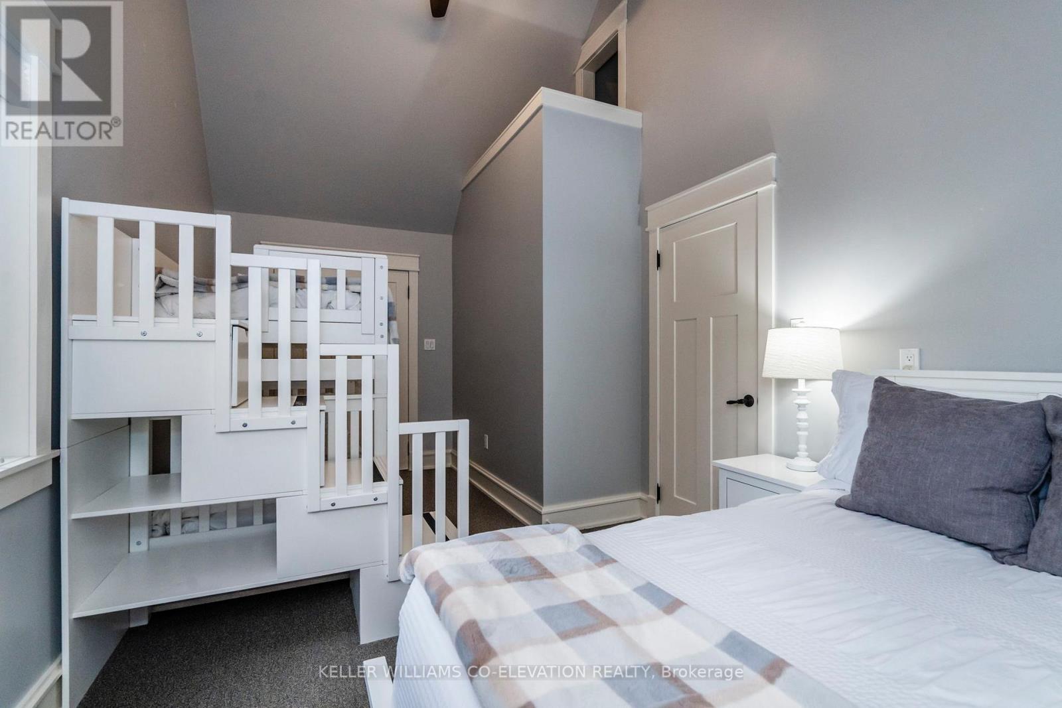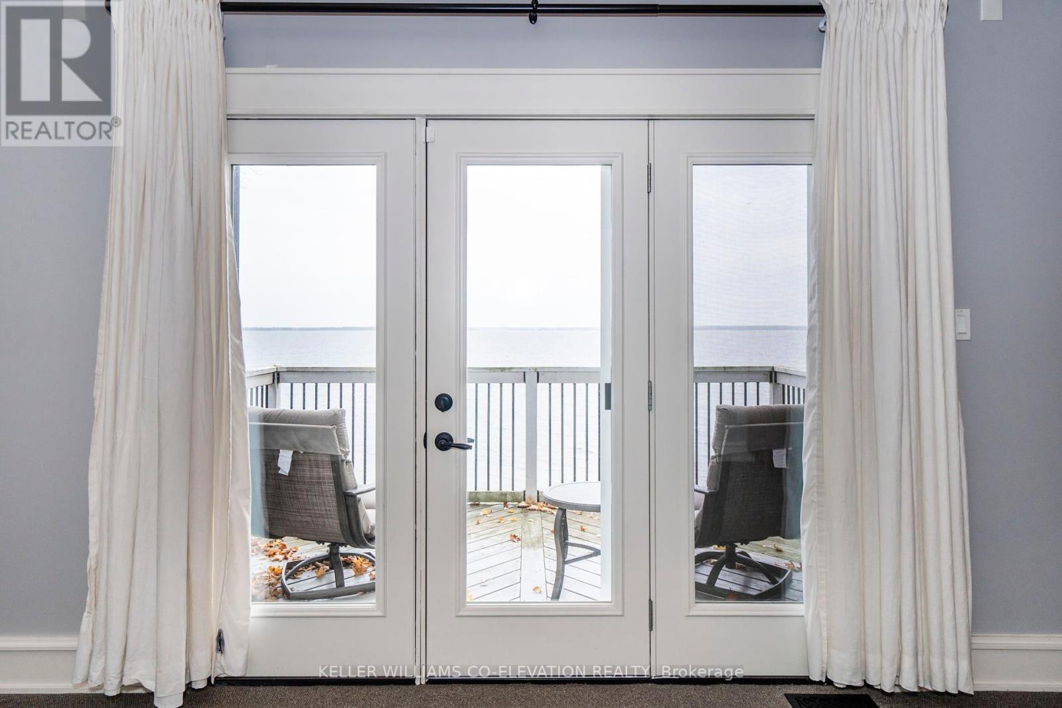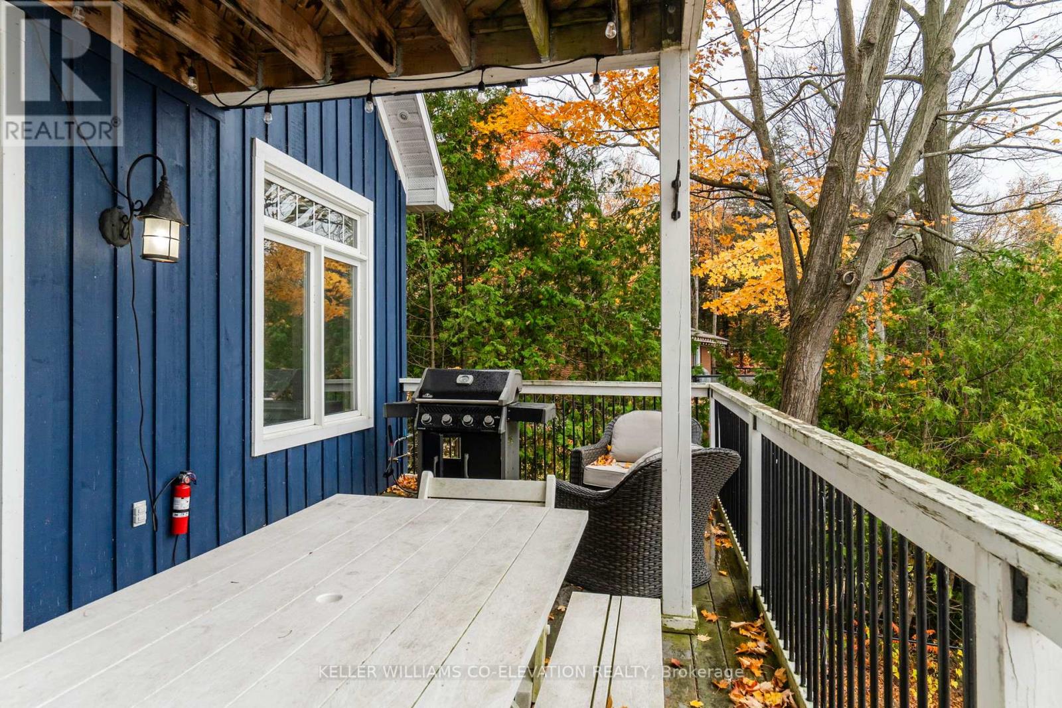1749 Champlain Road Tiny, Ontario L9M 0C1
5 Bedroom
3 Bathroom
Fireplace
Central Air Conditioning, Air Exchanger
Forced Air
Waterfront
Landscaped
$3,500 Monthly
Waterfront 6 month rental on Georgian Bay! Fully furnished property, located on Champlain Road. Open-concept kitchen, with panoramic views of Georgian Bay. The main floor living area for convenience. The primary bedroom is a true sanctuary, featuring a private balcony that overlooks the sandy beach and Georgian Bay. This home is adorned with high-end furniture, ensuring comfort for you and the family. Fully finished basement includes a media room, two large bedrooms, perfect for guests or family members. This lease opportunity is a rare find and is truly remarkable location. (id:55460)
Property Details
| MLS® Number | S9878035 |
| Property Type | Single Family |
| Community Name | Rural Tiny |
| AmenitiesNearBy | Beach, Hospital, Place Of Worship |
| CommunityFeatures | Fishing |
| Features | Waterway, Conservation/green Belt |
| ParkingSpaceTotal | 6 |
| Structure | Deck, Porch, Breakwater |
| ViewType | Direct Water View |
| WaterFrontType | Waterfront |
Building
| BathroomTotal | 3 |
| BedroomsAboveGround | 3 |
| BedroomsBelowGround | 2 |
| BedroomsTotal | 5 |
| Amenities | Fireplace(s) |
| Appliances | Water Heater, Water Purifier, Water Softener, Water Treatment, Dishwasher, Dryer, Freezer, Furniture, Microwave, Refrigerator, Stove, Washer, Window Coverings |
| BasementDevelopment | Finished |
| BasementType | Full (finished) |
| ConstructionStyleAttachment | Detached |
| CoolingType | Central Air Conditioning, Air Exchanger |
| ExteriorFinish | Wood |
| FireplacePresent | Yes |
| FireplaceTotal | 2 |
| FoundationType | Poured Concrete |
| HalfBathTotal | 1 |
| HeatingFuel | Natural Gas |
| HeatingType | Forced Air |
| StoriesTotal | 2 |
| Type | House |
| UtilityPower | Generator |
Land
| AccessType | Public Road, Year-round Access |
| Acreage | No |
| LandAmenities | Beach, Hospital, Place Of Worship |
| LandscapeFeatures | Landscaped |
| Sewer | Septic System |
| SizeDepth | 50 Ft |
| SizeFrontage | 225 Ft |
| SizeIrregular | 225 X 50 Ft |
| SizeTotalText | 225 X 50 Ft|under 1/2 Acre |
Rooms
| Level | Type | Length | Width | Dimensions |
|---|---|---|---|---|
| Second Level | Primary Bedroom | 7.42 m | 3.91 m | 7.42 m x 3.91 m |
| Second Level | Bedroom | 5.49 m | 3.02 m | 5.49 m x 3.02 m |
| Basement | Sitting Room | 5.99 m | 3.91 m | 5.99 m x 3.91 m |
| Basement | Bedroom | 5.99 m | 3.02 m | 5.99 m x 3.02 m |
| Basement | Bedroom | 3.91 m | 3.3 m | 3.91 m x 3.3 m |
| Main Level | Living Room | 5.13 m | 3.94 m | 5.13 m x 3.94 m |
| Main Level | Dining Room | 4.24 m | 2.57 m | 4.24 m x 2.57 m |
| Main Level | Kitchen | 4.27 m | 3.71 m | 4.27 m x 3.71 m |
| Main Level | Laundry Room | 3.02 m | 1.85 m | 3.02 m x 1.85 m |
| Main Level | Bedroom | 3.63 m | 3.02 m | 3.63 m x 3.02 m |
Utilities
| Cable | Installed |
https://www.realtor.ca/real-estate/27602942/1749-champlain-road-tiny-rural-tiny

LORRAINE JORDAN
Salesperson
(416) 236-1392
Salesperson
(416) 236-1392

KELLER WILLIAMS CO-ELEVATION REALTY
2100 Bloor St W #7b
Toronto, Ontario M6S 1M7
2100 Bloor St W #7b
Toronto, Ontario M6S 1M7
(416) 236-1392
(416) 800-9108
kwcoelevation.ca/
















