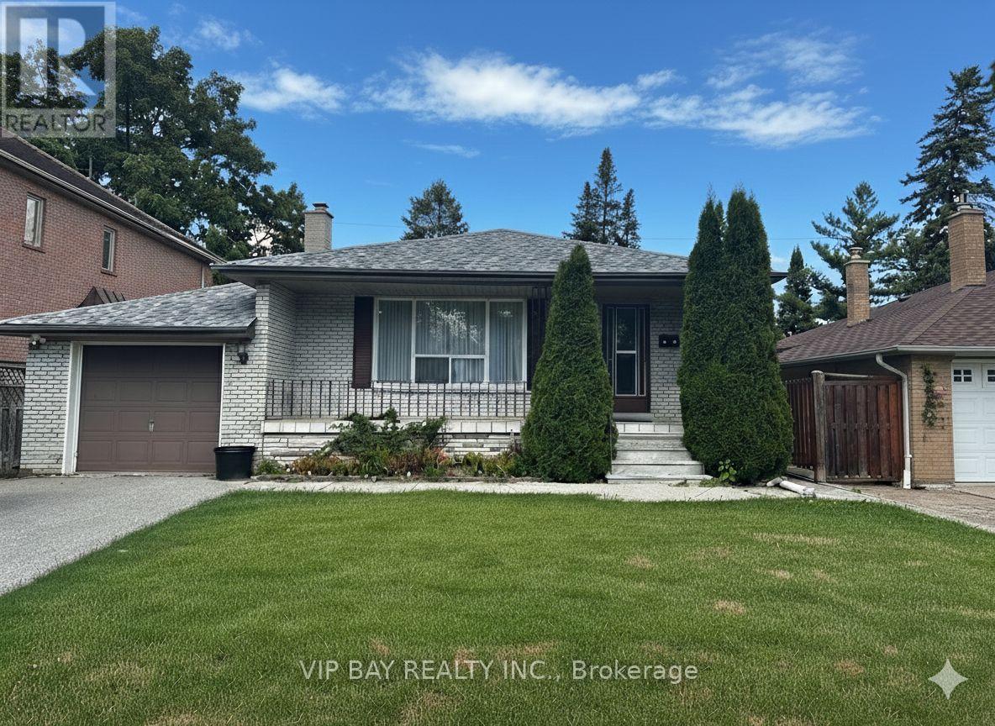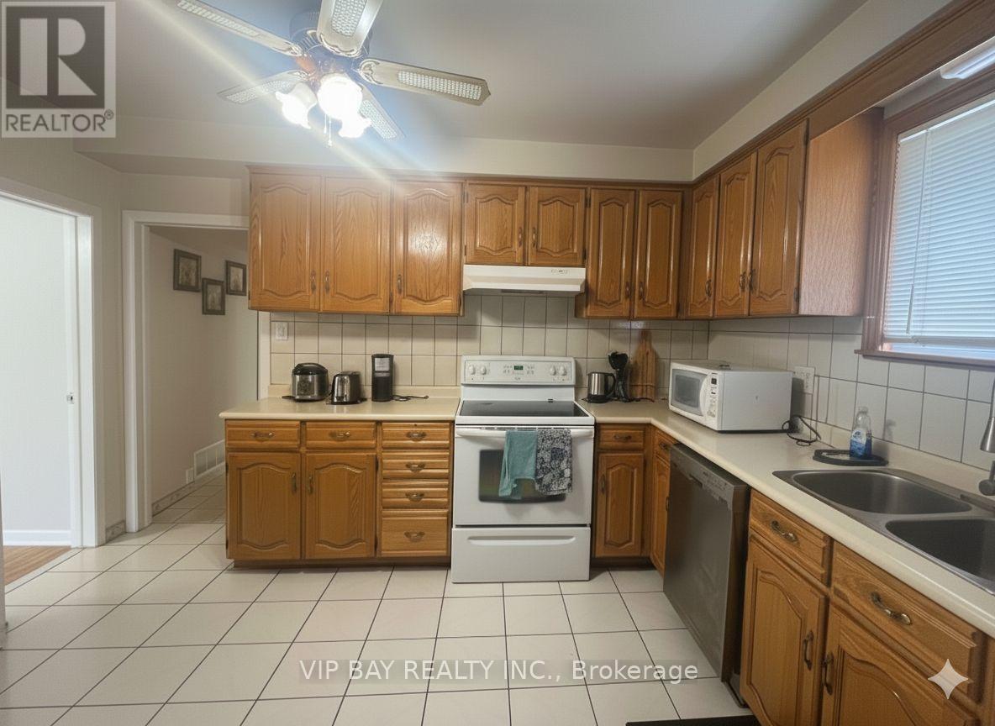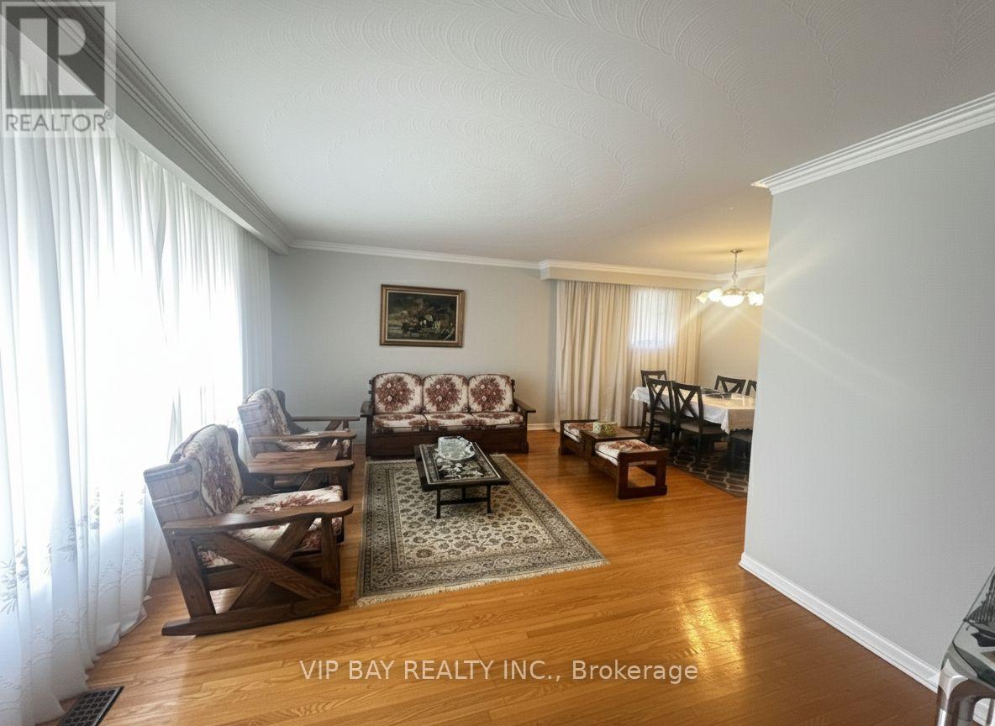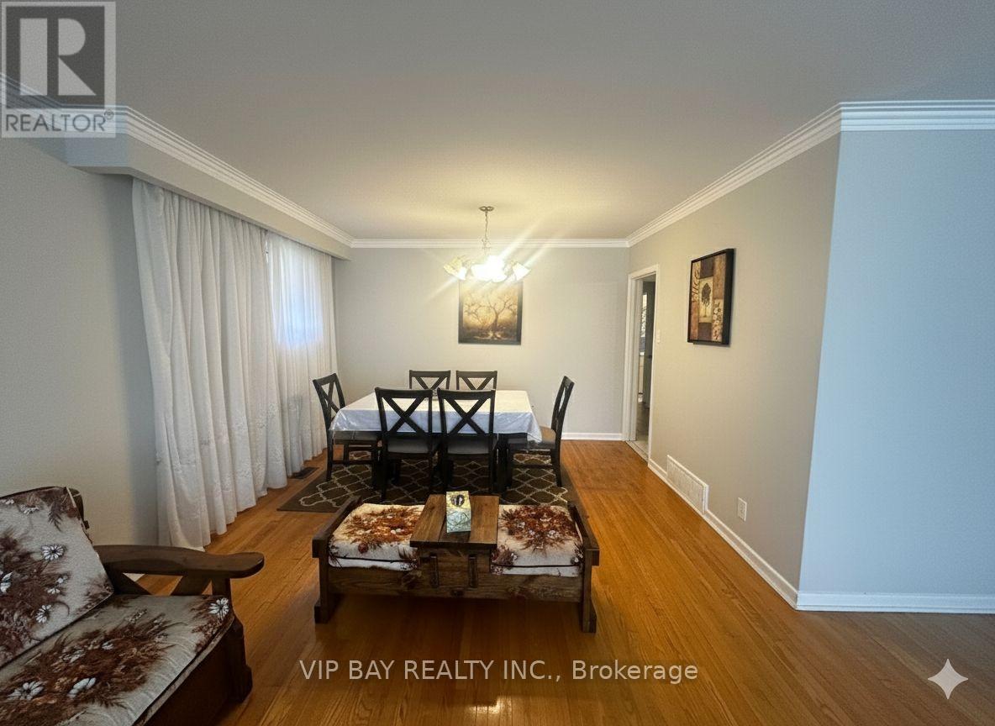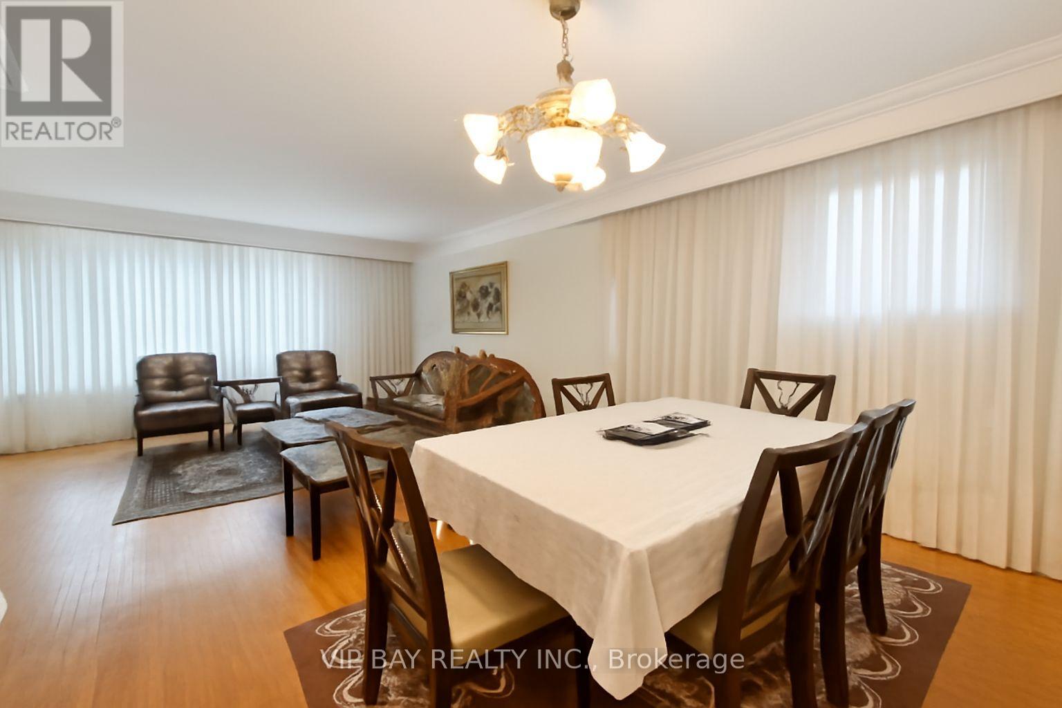172 Pemberton Avenue Toronto, Ontario M2M 1Y8
$1,188,000
LOCATION! LOCATION! LOCATION! Exceptional opportunity in the highly sought-after Finch Ave and Willowdale Ave/Bayview Ave neighborhood, within the top-ranked Earl Haig Secondary School and Finch Public School district. This property features a premium 48 ft x 146 ft lot and is being sold in As Is, Where Is condition, making it ideal for developers, builders, investors, or families looking to design and build a luxurious custom home. The location offers significant potential for future multiplex development and provi'des unmatched convenience with a 1-minute walk to the bus stop and just a 10-minute walk to Finch Subway Station. Surrounded by restaurants, cafes, supermarkets, and vibrant amenities, this property combines lifestyle and investment value in one of Toronto's most desirable areas. (id:55460)
Open House
This property has open houses!
2:00 pm
Ends at:4:00 pm
Property Details
| MLS® Number | C12376188 |
| Property Type | Single Family |
| Community Name | Newtonbrook East |
| Amenities Near By | Park, Public Transit, Schools |
| Community Features | Community Centre |
| Parking Space Total | 5 |
Building
| Bathroom Total | 2 |
| Bedrooms Above Ground | 3 |
| Bedrooms Total | 3 |
| Architectural Style | Bungalow |
| Basement Development | Finished |
| Basement Features | Separate Entrance |
| Basement Type | N/a (finished) |
| Construction Style Attachment | Detached |
| Cooling Type | Central Air Conditioning |
| Exterior Finish | Brick |
| Fireplace Present | Yes |
| Flooring Type | Tile, Hardwood |
| Foundation Type | Concrete |
| Heating Fuel | Natural Gas |
| Heating Type | Forced Air |
| Stories Total | 1 |
| Size Interior | 1,100 - 1,500 Ft2 |
| Type | House |
| Utility Water | Municipal Water |
Parking
| Attached Garage | |
| Garage |
Land
| Acreage | No |
| Fence Type | Fenced Yard |
| Land Amenities | Park, Public Transit, Schools |
| Sewer | Sanitary Sewer |
| Size Depth | 146 Ft |
| Size Frontage | 48 Ft |
| Size Irregular | 48 X 146 Ft ; Fully Fenced Level Lot |
| Size Total Text | 48 X 146 Ft ; Fully Fenced Level Lot |
| Zoning Description | Residential |
Rooms
| Level | Type | Length | Width | Dimensions |
|---|---|---|---|---|
| Lower Level | Laundry Room | 2.5 m | 1.5 m | 2.5 m x 1.5 m |
| Lower Level | Workshop | 3.5 m | 2.5 m | 3.5 m x 2.5 m |
| Lower Level | Recreational, Games Room | 7.74 m | 6.07 m | 7.74 m x 6.07 m |
| Lower Level | Family Room | 7.34 m | 3.93 m | 7.34 m x 3.93 m |
| Main Level | Foyer | 1.94 m | 1.25 m | 1.94 m x 1.25 m |
| Main Level | Living Room | 5.56 m | 2.12 m | 5.56 m x 2.12 m |
| Main Level | Dining Room | 3.63 m | 2.76 m | 3.63 m x 2.76 m |
| Main Level | Kitchen | 3.87 m | 3.86 m | 3.87 m x 3.86 m |
| Main Level | Primary Bedroom | 3.89 m | 3.66 m | 3.89 m x 3.66 m |
| Main Level | Bedroom 2 | 3.93 m | 3.07 m | 3.93 m x 3.07 m |
| Main Level | Bedroom 3 | 3.66 m | 2.7 m | 3.66 m x 2.7 m |
Salesperson
(647) 847-3222 x213

319 Sixteenth Avenue
Richmond Hill, Ontario L4C 7A6
(647) 847-3222
(647) 847-3222
vipbayrealty.com/

