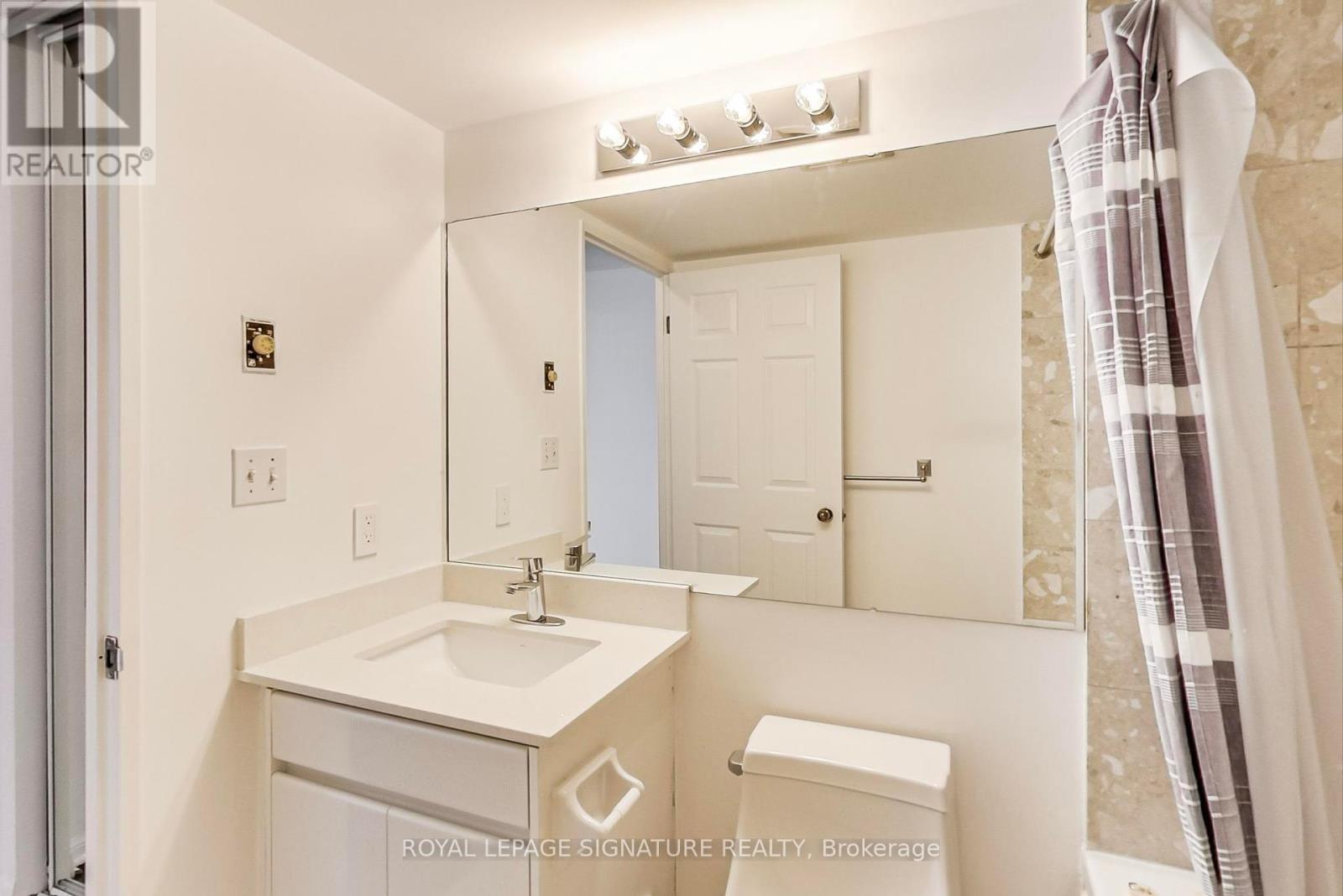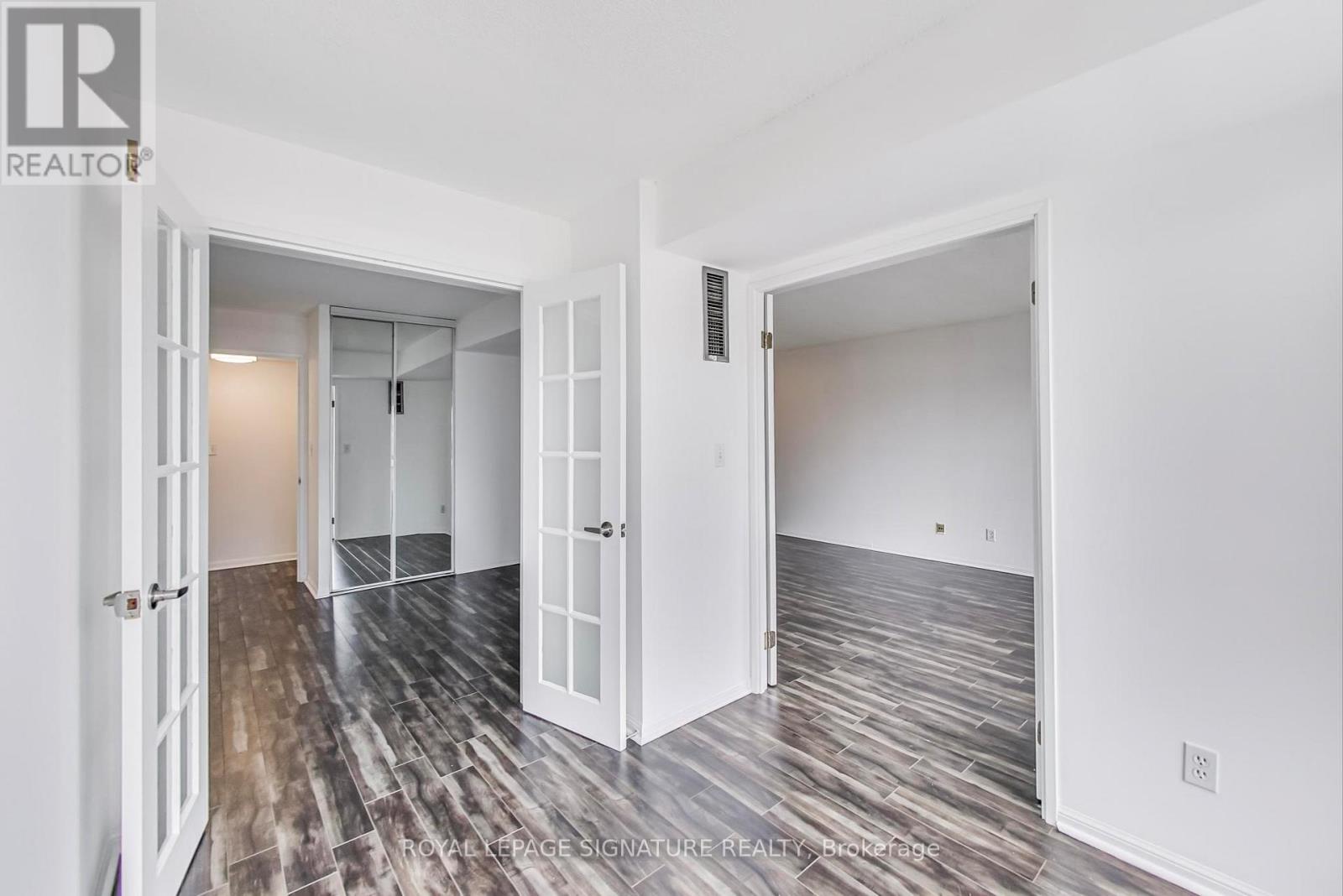1711 - 7 Carlton Street Toronto, Ontario M5B 2M3
$738,000Maintenance, Electricity, Heat, Water, Common Area Maintenance, Parking
$1,042.70 Monthly
Maintenance, Electricity, Heat, Water, Common Area Maintenance, Parking
$1,042.70 MonthlyWelcome home to 'The Ellington'! This wonderfully updated & well-maintained unit offers 895 square feet of thoughtfully designed living space, perfect for Buyers of all shapes and sizes. With 2 full bedrooms, 2 full bathrooms PLUS a separate solarium/den, this unit is perfect whether you have a growing family or need more space to work from home. The recently updated kitchen helps transform the living space into an open concept entertainment area. This prestigious building offers top-rated amenities and friendly 24-hour security. The location is certainly something to boast about - just steps away from the TTC, grocery stores, bars, restaurants - as well as walking distance to UofT & TMU. Maintenance Fees are all inclusive of utilities - you wont be disappointed, book a tour today! (id:55460)
Property Details
| MLS® Number | C11983530 |
| Property Type | Single Family |
| Community Name | Church-Yonge Corridor |
| Amenities Near By | Hospital, Park, Public Transit |
| Community Features | Pet Restrictions |
| Parking Space Total | 1 |
| View Type | City View |
Building
| Bathroom Total | 2 |
| Bedrooms Above Ground | 2 |
| Bedrooms Below Ground | 1 |
| Bedrooms Total | 3 |
| Amenities | Storage - Locker, Security/concierge |
| Appliances | Dishwasher, Dryer, Hood Fan, Refrigerator, Stove, Washer, Window Coverings |
| Cooling Type | Central Air Conditioning |
| Exterior Finish | Brick |
| Fire Protection | Security Guard |
| Flooring Type | Laminate |
| Heating Fuel | Natural Gas |
| Heating Type | Forced Air |
| Size Interior | 800 - 899 Ft2 |
| Type | Apartment |
Parking
| Underground | |
| Garage |
Land
| Acreage | No |
| Land Amenities | Hospital, Park, Public Transit |
Rooms
| Level | Type | Length | Width | Dimensions |
|---|---|---|---|---|
| Other | Living Room | 5.94 m | 3.18 m | 5.94 m x 3.18 m |
| Other | Dining Room | 5.94 m | 3.18 m | 5.94 m x 3.18 m |
| Other | Primary Bedroom | 3.81 m | 2.93 m | 3.81 m x 2.93 m |
| Other | Bedroom 2 | 3.32 m | 2.66 m | 3.32 m x 2.66 m |
| Other | Solarium | 2.67 m | 2.34 m | 2.67 m x 2.34 m |
| Other | Kitchen | 2.55 m | 2.12 m | 2.55 m x 2.12 m |

Salesperson
(647) 890-1879
www.facebook.com/LukeFraserRLP
twitter.com/LukeFraser_RE
ca.linkedin.com/pub/luke-fraser/51/bb/b61

495 Wellington St W #100
Toronto, Ontario M5V 1G1
(416) 205-0355
(416) 205-0360























