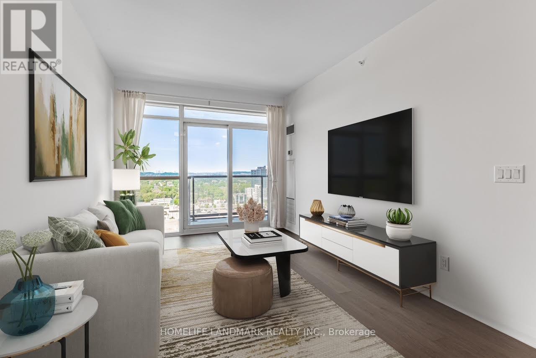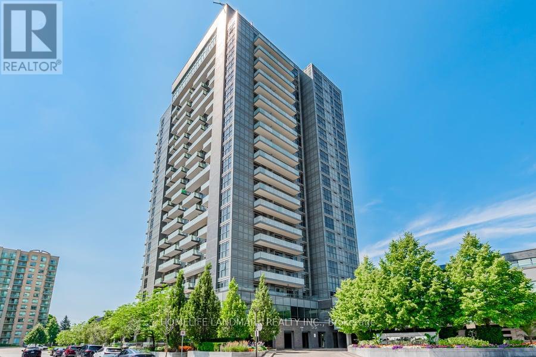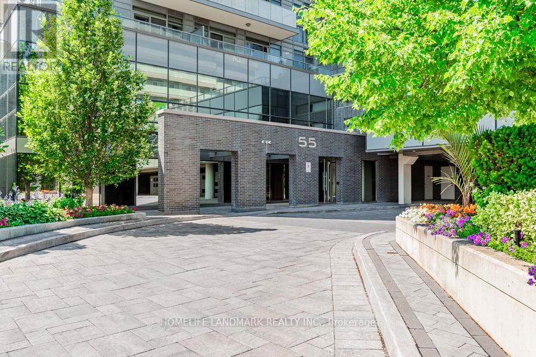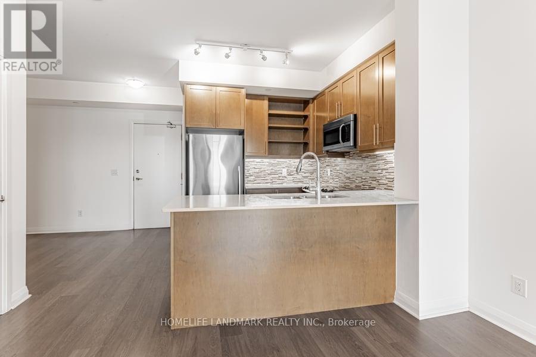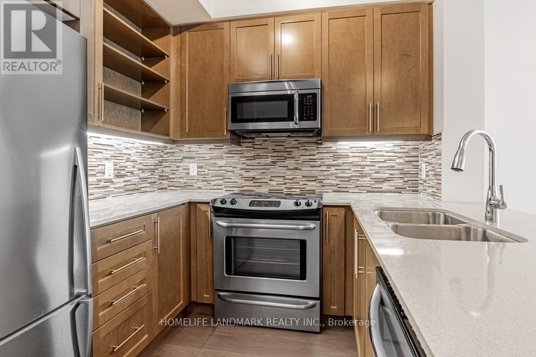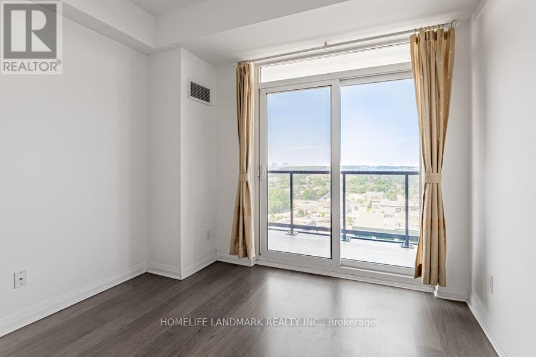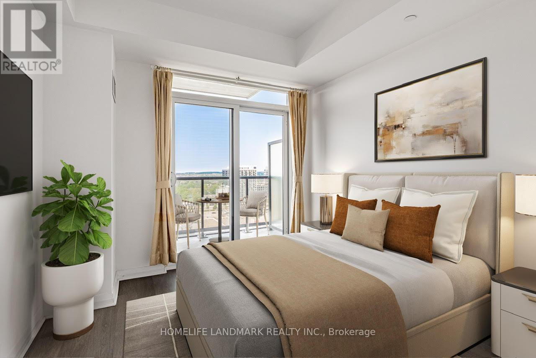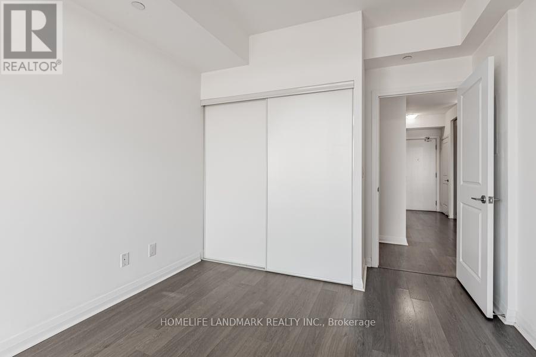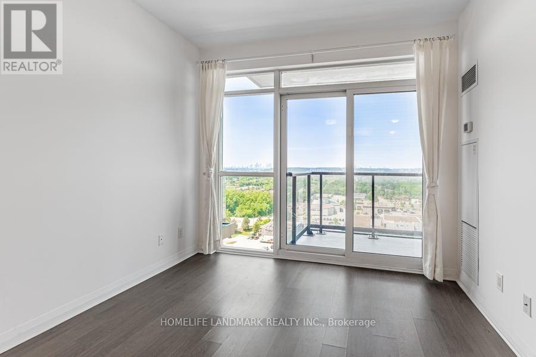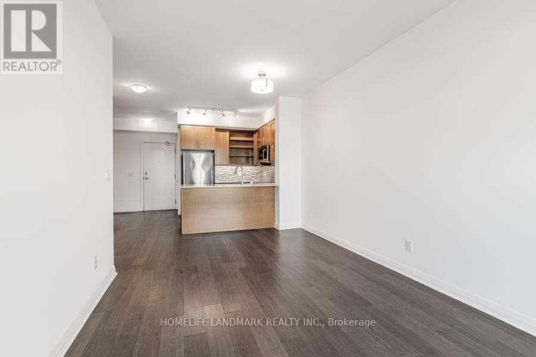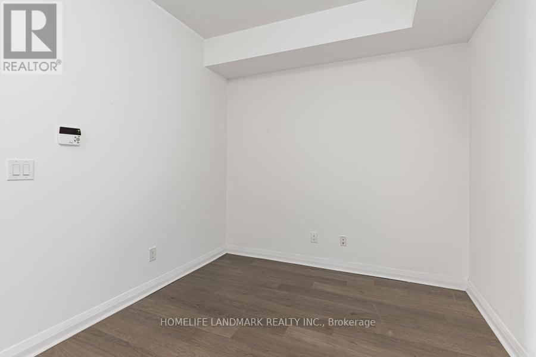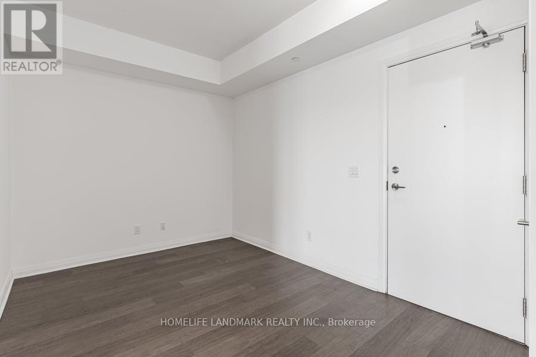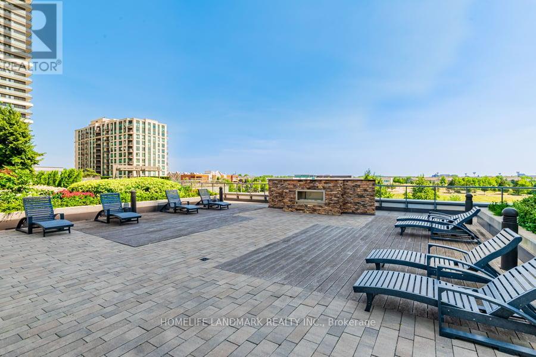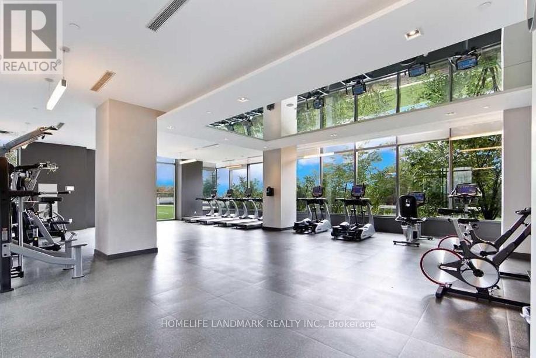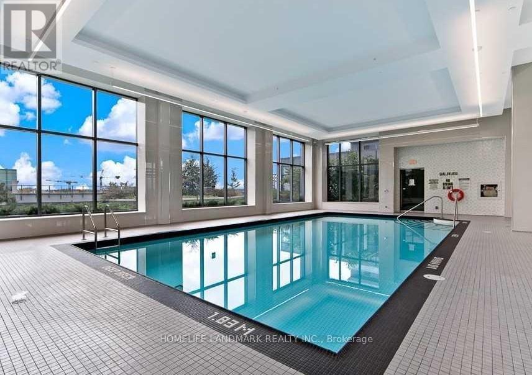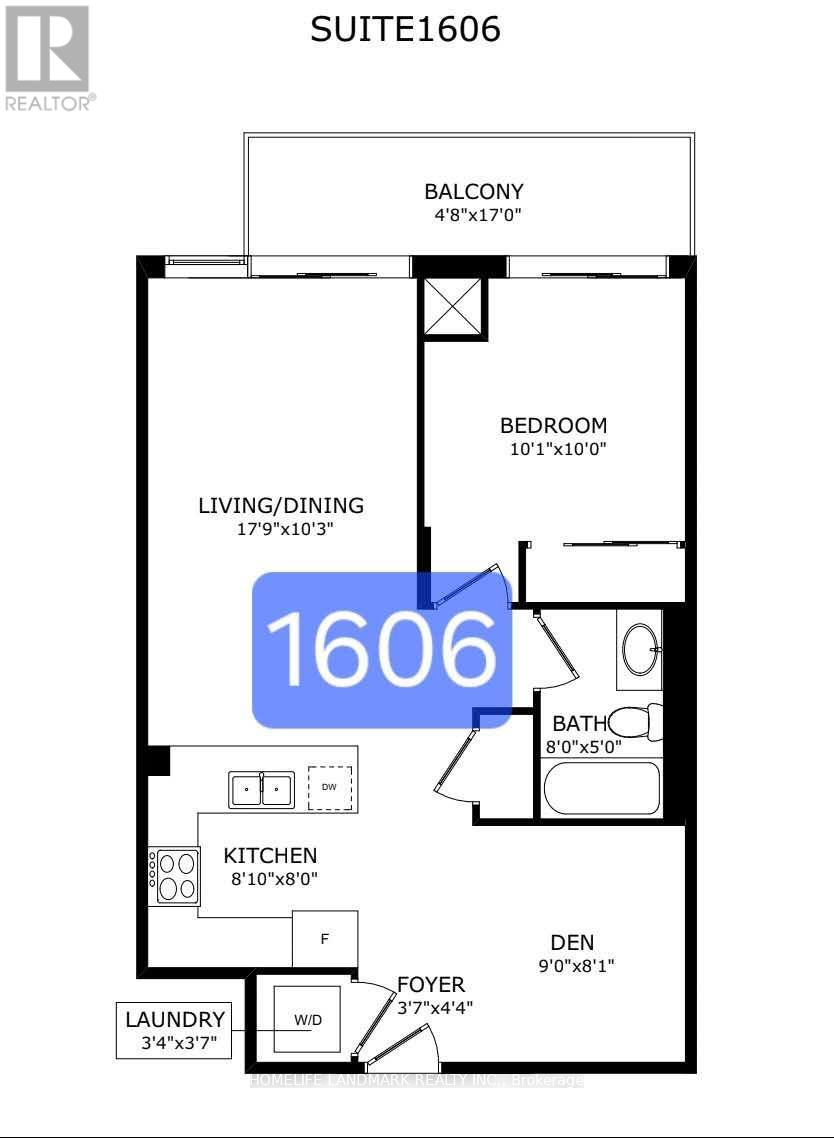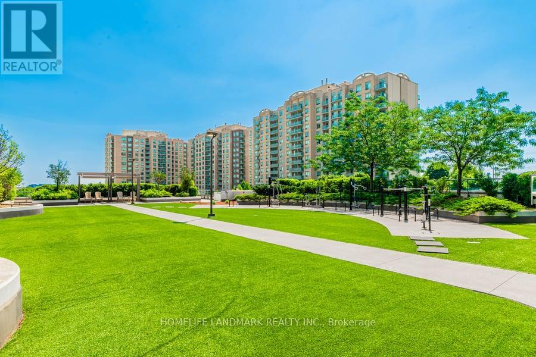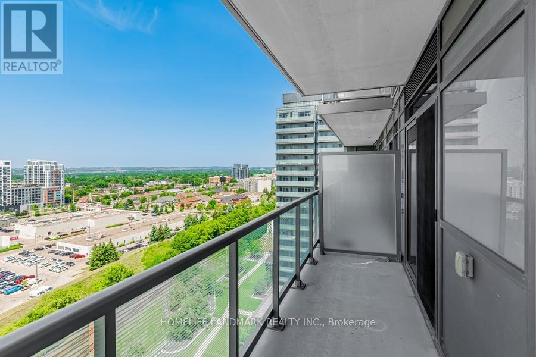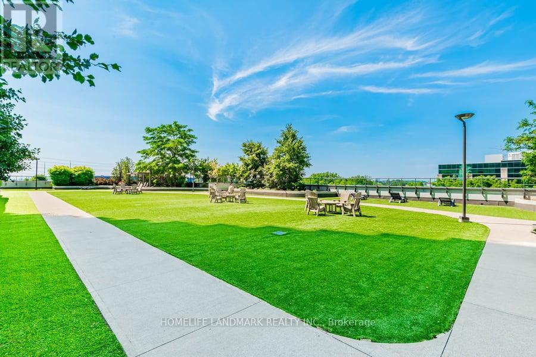1606 - 55 Oneida Crescent Richmond Hill, Ontario L4B 0E8
2 Bedroom
1 Bathroom
600 - 699 ft2
Central Air Conditioning
Forced Air
$2,500 Monthly
Beautiful 1 bedroom + den condo At Sky City Condo in the heart of Richmond Hill, 9ft ceilings, sun-filled west exposure, Large den can easily turn into 2nd bedroom. Great Layout (655Sq + Large Balcony), Open concept kitchen/breakfast bar, S/S appliances, laminate flooring throughout. Includes 1 parking. Spectacular amenities: Indoor pool, Party rooms, Theater, Game rooms, Fitness area, Yoga/Pilates studio, 24hr Concierge, Guest Suites, Roof Top Deck/Garden, Visitor Parking, Bike Storage, Steps to Viva/Go/407/hwy7, High ranking schools, Shops, Park, Restaurants. (id:55460)
Property Details
| MLS® Number | N12461780 |
| Property Type | Single Family |
| Community Name | Langstaff |
| Features | Balcony, Carpet Free |
| Parking Space Total | 1 |
Building
| Bathroom Total | 1 |
| Bedrooms Above Ground | 1 |
| Bedrooms Below Ground | 1 |
| Bedrooms Total | 2 |
| Age | 6 To 10 Years |
| Appliances | Dishwasher, Dryer, Microwave, Stove, Washer, Window Coverings, Refrigerator |
| Cooling Type | Central Air Conditioning |
| Exterior Finish | Concrete |
| Flooring Type | Laminate |
| Heating Fuel | Natural Gas |
| Heating Type | Forced Air |
| Size Interior | 600 - 699 Ft2 |
| Type | Apartment |
Parking
| Underground | |
| No Garage |
Land
| Acreage | No |
Rooms
| Level | Type | Length | Width | Dimensions |
|---|---|---|---|---|
| Main Level | Living Room | 5.65 m | 3.1 m | 5.65 m x 3.1 m |
| Main Level | Dining Room | 5.65 m | 3.1 m | 5.65 m x 3.1 m |
| Main Level | Kitchen | 2.65 m | 2.5 m | 2.65 m x 2.5 m |
| Main Level | Primary Bedroom | 3.85 m | 3.05 m | 3.85 m x 3.05 m |
| Main Level | Den | 2.75 m | 2.35 m | 2.75 m x 2.35 m |
SHAWN YAN
Broker
(905) 305-1600
Broker
(905) 305-1600

HOMELIFE LANDMARK REALTY INC.
7240 Woodbine Ave Unit 103
Markham, Ontario L3R 1A4
7240 Woodbine Ave Unit 103
Markham, Ontario L3R 1A4
(905) 305-1600
(905) 305-1609
www.homelifelandmark.com/

