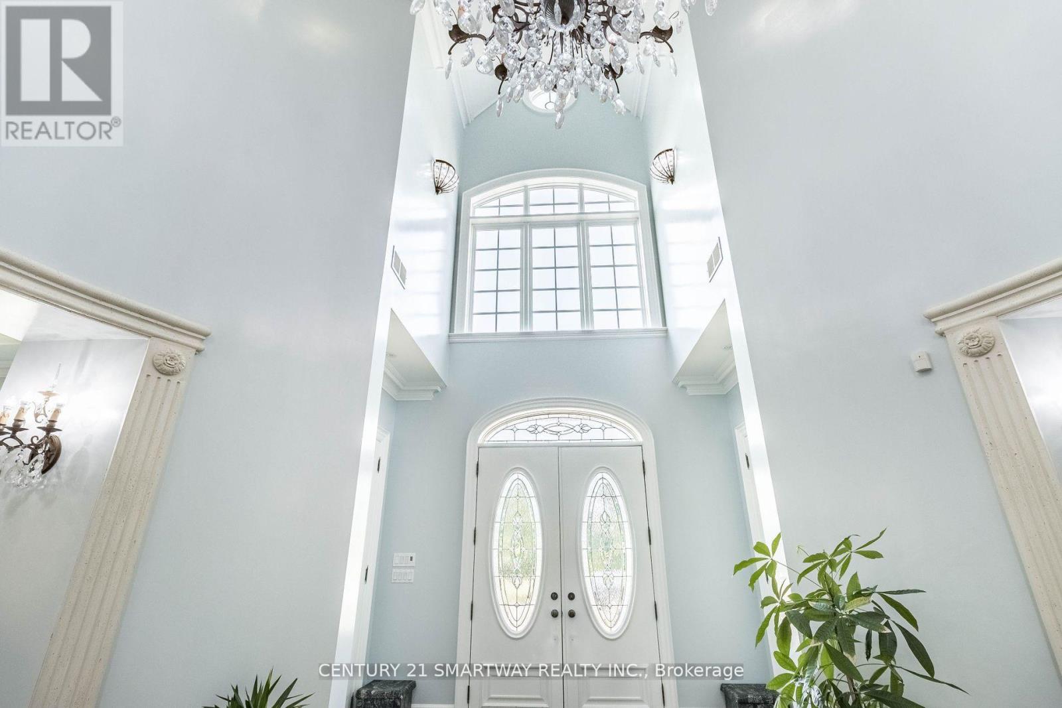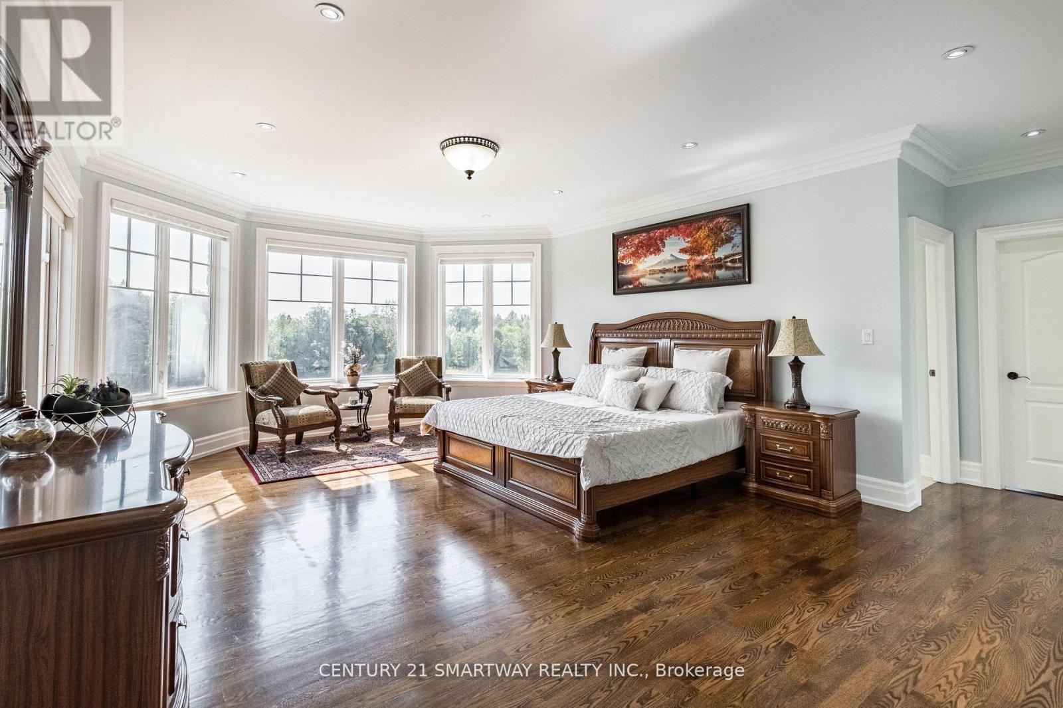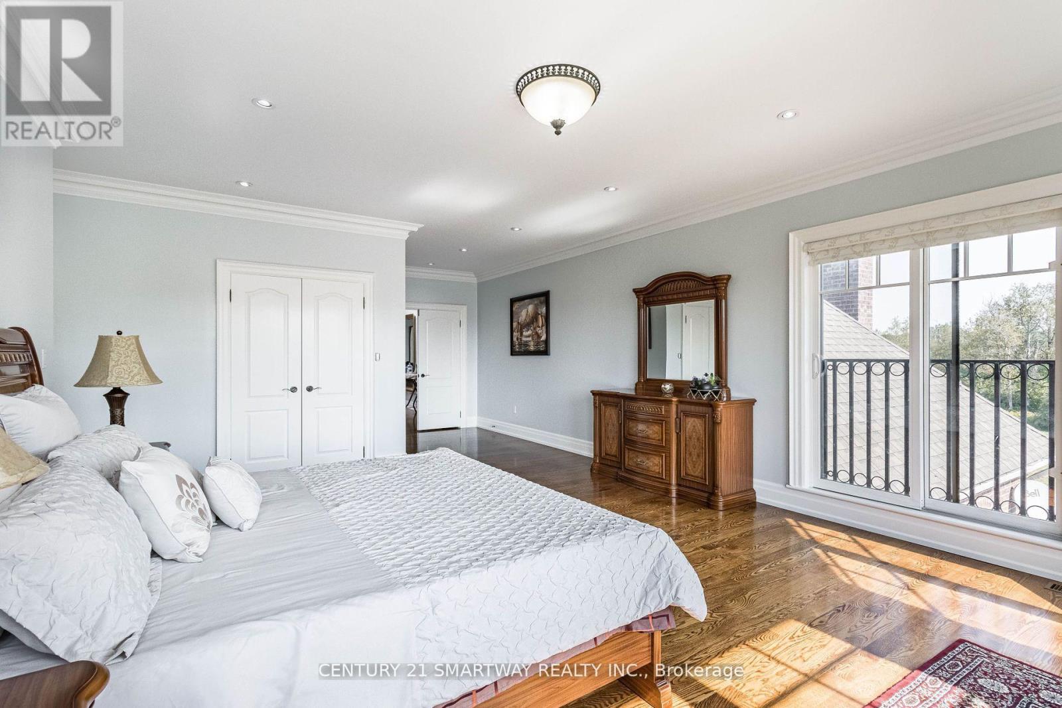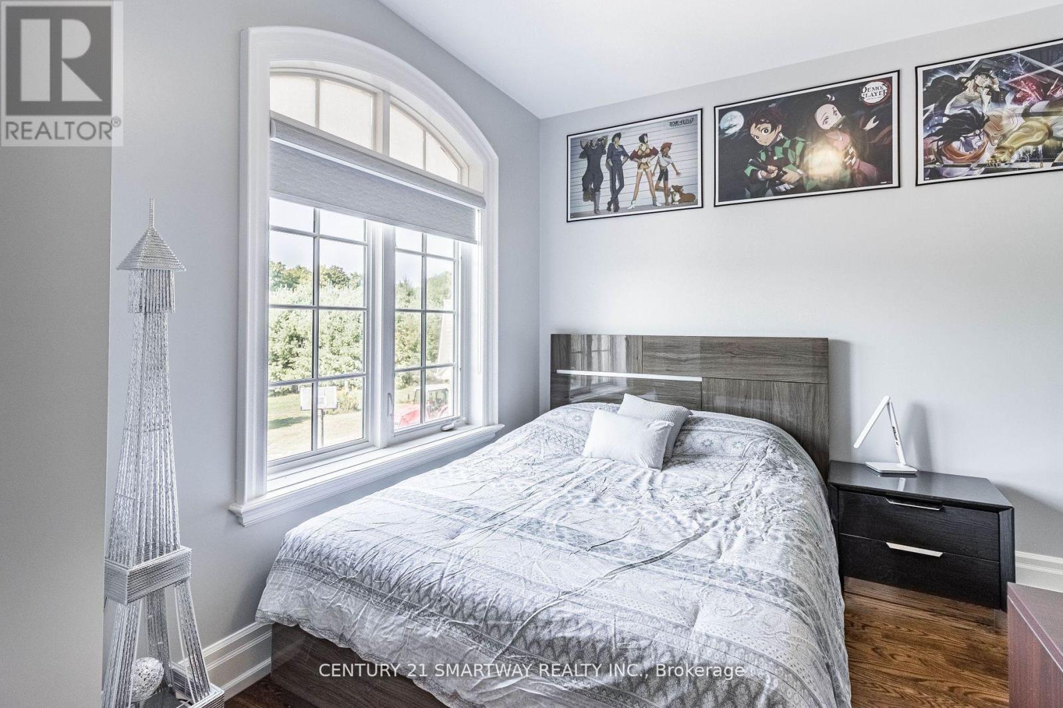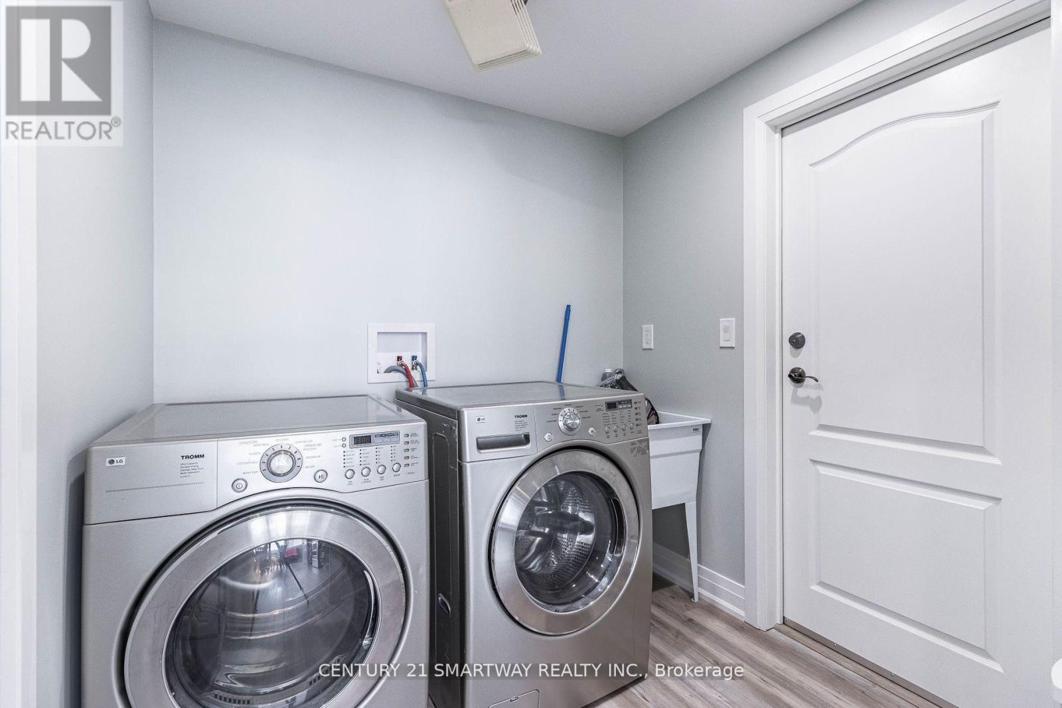16045 Kennedy Road N Caledon, Ontario L7C 2H8
8 Bedroom
8 Bathroom
5,000 - 100,000 ft2
Fireplace
Central Air Conditioning
Forced Air
Acreage
$3,800,000
Stunning Luxury Custom Built Home In A Rural Setting Surrounded By Trails And Nature. 5 + 3 Bedrooms (1 On Main Floor) This Is A Gorgeous And Absolute Must-See Property. Features Main Floor 10' Ceiling With Crown Molding Throughout. Spacious Inviting Custom Chef's Kitchen Viking Stainless Steel Aplncs. Huge Family Rm With W/Out To Deck. Triple Garage And Large Private Driveway For Ample Parking Surrounded By Beautiful Pvt Views. High Quality Generator set installed, upgraded water system , security cameras all around the house. Renovated bathroom.Two separate walkout Apartments perfect for rental income (id:55460)
Property Details
| MLS® Number | W11913142 |
| Property Type | Single Family |
| Community Name | Caledon Village |
| Features | Carpet Free, Guest Suite, In-law Suite |
| Parking Space Total | 23 |
Building
| Bathroom Total | 8 |
| Bedrooms Above Ground | 5 |
| Bedrooms Below Ground | 3 |
| Bedrooms Total | 8 |
| Appliances | Water Heater, Water Softener, Water Purifier, Garage Door Opener Remote(s) |
| Basement Features | Walk Out |
| Basement Type | N/a |
| Construction Style Attachment | Detached |
| Cooling Type | Central Air Conditioning |
| Exterior Finish | Brick, Stone |
| Fireplace Present | Yes |
| Flooring Type | Hardwood, Marble |
| Foundation Type | Poured Concrete |
| Half Bath Total | 1 |
| Heating Fuel | Propane |
| Heating Type | Forced Air |
| Stories Total | 2 |
| Size Interior | 5,000 - 100,000 Ft2 |
| Type | House |
| Utility Power | Generator |
| Utility Water | Drilled Well |
Parking
| Attached Garage |
Land
| Acreage | Yes |
| Sewer | Septic System |
| Size Depth | 1455 Ft |
| Size Frontage | 450 Ft |
| Size Irregular | 450 X 1455 Ft |
| Size Total Text | 450 X 1455 Ft|10 - 24.99 Acres |
Rooms
| Level | Type | Length | Width | Dimensions |
|---|---|---|---|---|
| Second Level | Primary Bedroom | 6.5 m | 4.88 m | 6.5 m x 4.88 m |
| Second Level | Bedroom 2 | 4.23 m | 3.65 m | 4.23 m x 3.65 m |
| Second Level | Bedroom 3 | 3.98 m | 3.65 m | 3.98 m x 3.65 m |
| Second Level | Bedroom 4 | 3.65 m | 3.47 m | 3.65 m x 3.47 m |
| Main Level | Living Room | 5.26 m | 3.72 m | 5.26 m x 3.72 m |
| Main Level | Bedroom 5 | 3.87 m | 3.46 m | 3.87 m x 3.46 m |
| Main Level | Dining Room | 6.58 m | 4.34 m | 6.58 m x 4.34 m |
| Main Level | Kitchen | 5.32 m | 4.43 m | 5.32 m x 4.43 m |
| Main Level | Eating Area | 5.99 m | 4.12 m | 5.99 m x 4.12 m |
| Main Level | Family Room | 6.33 m | 6.1 m | 6.33 m x 6.1 m |
| Main Level | Office | 13.78 m | 4.2 m | 13.78 m x 4.2 m |
Utilities
| Cable | Installed |
PRIYA BHARDWAJ
Salesperson
(905) 565-6363
Salesperson
(905) 565-6363

CENTURY 21 SMARTWAY REALTY INC.
1315 Derry Road East, Unit 4
Mississauga, Ontario L5T 1B6
1315 Derry Road East, Unit 4
Mississauga, Ontario L5T 1B6
(905) 565-6363
(905) 565-0663


