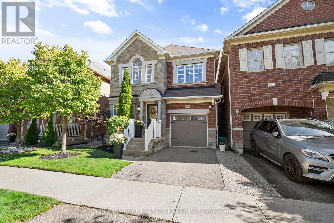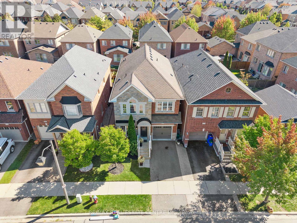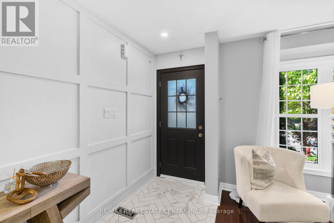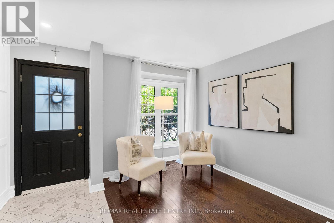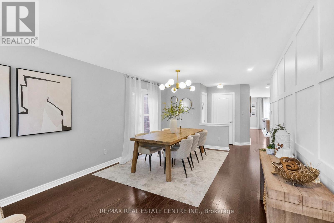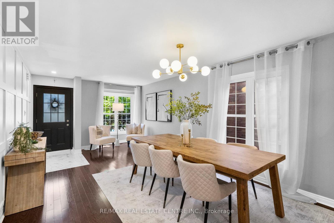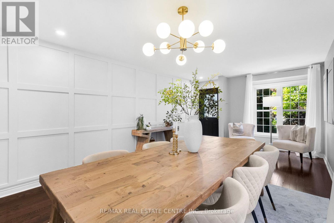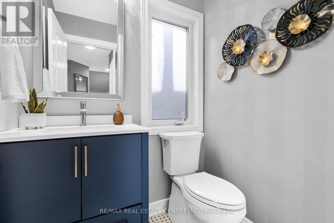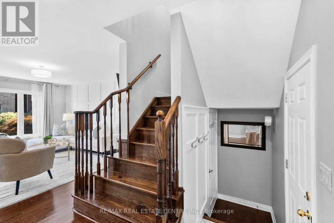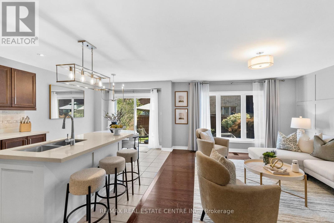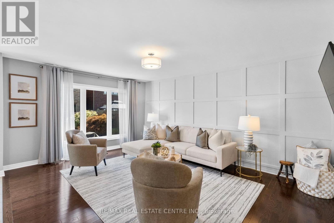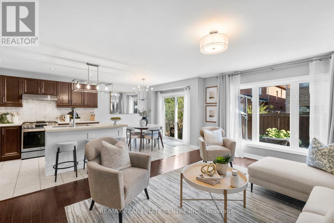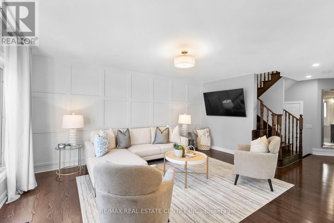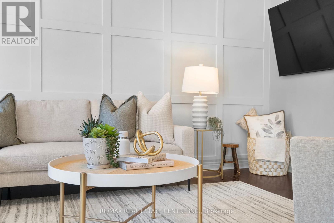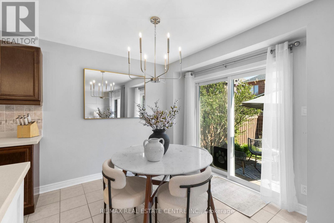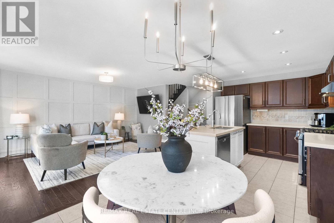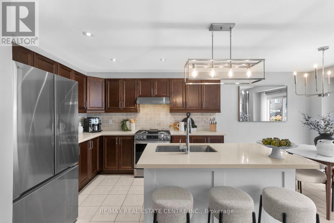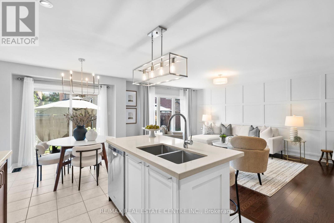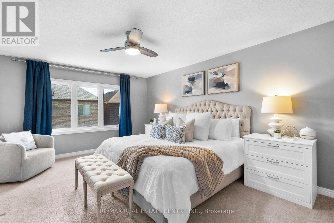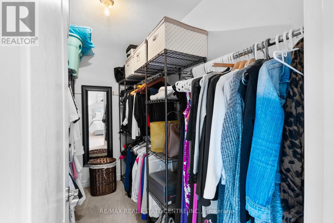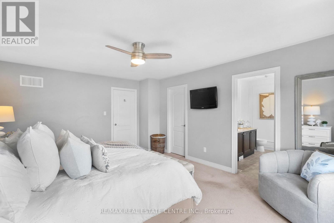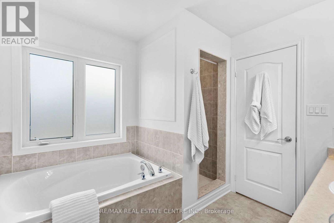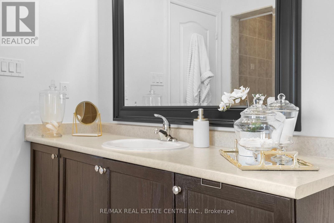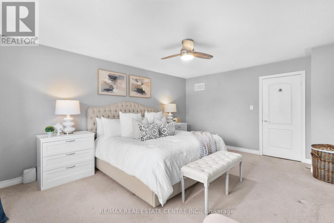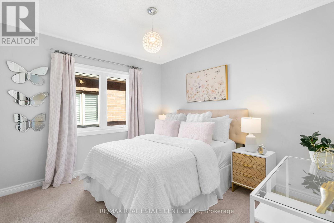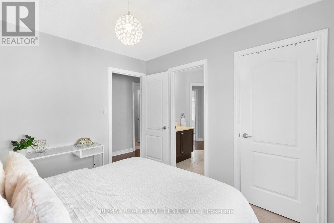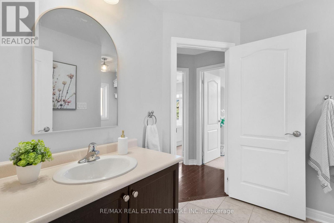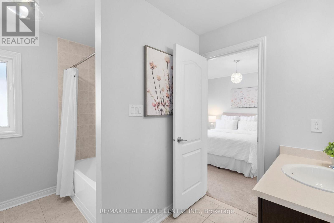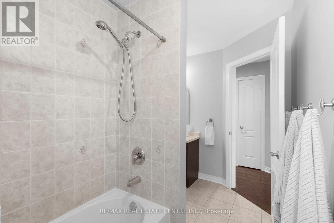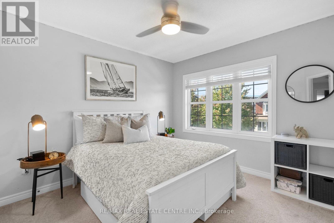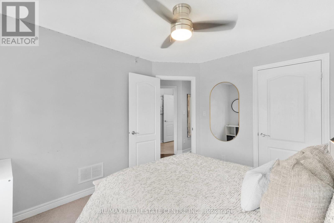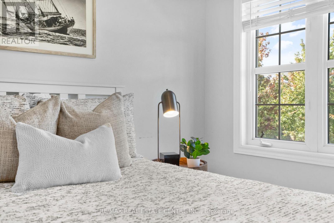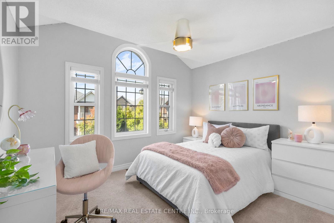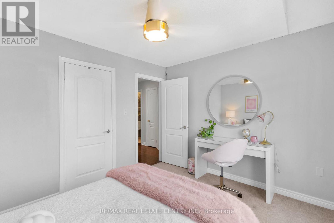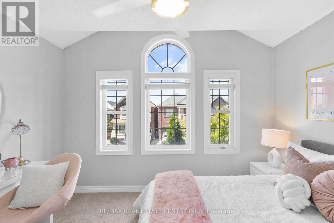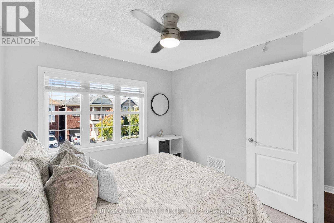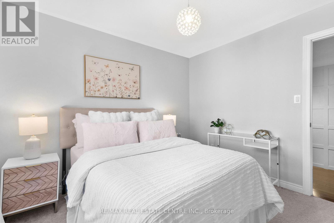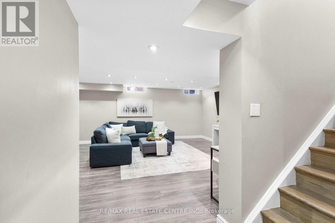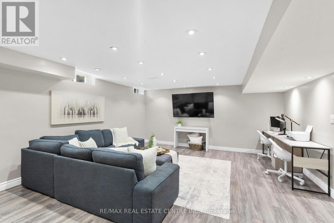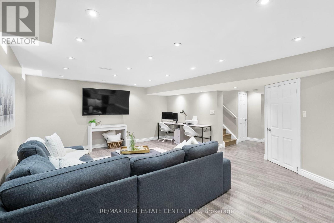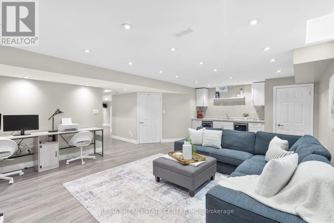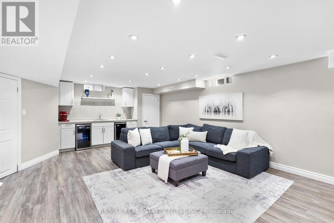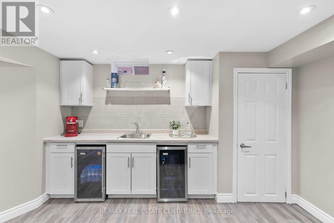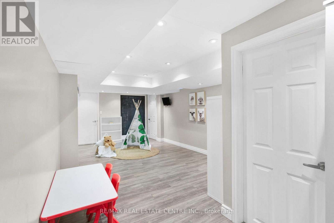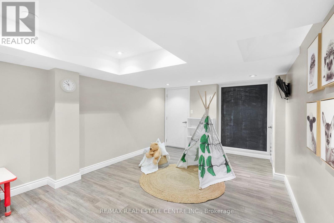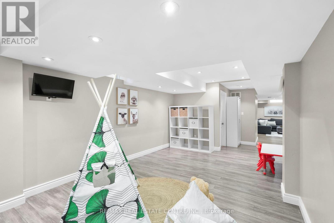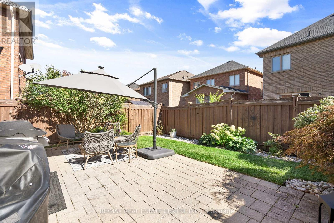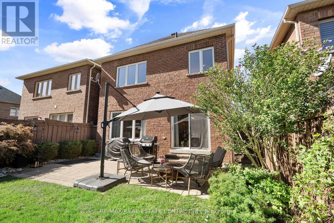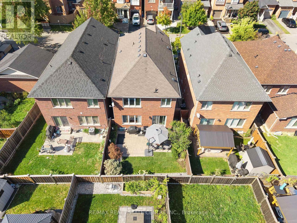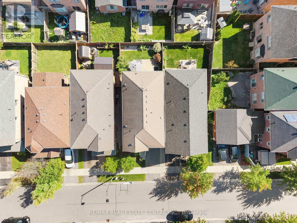160 Mccready Drive Milton, Ontario L9T 0V2
4 Bedroom
4 Bathroom
2,000 - 2,500 ft2
Central Air Conditioning
Forced Air
Landscaped
$1,129,000
Welcome to your next home in Miltons sought-after Scott neighbourhood! This spacious 4-bedroom, 4-bathroom home offers a functional layout perfect for modern living. The beautifully finished basement features two versatile spaces ideal for a rec room, additional living area, or even a guest suite. Enjoy a grand dining room with space to comfortably host large gatherings. Located in a family-friendly community close to parks, schools, and everyday amenities, this home combines comfort, space, and convenience in one of Miltons most desirable neighbourhoods. ** This is a linked property.** (id:55460)
Open House
This property has open houses!
October
25
Saturday
Starts at:
2:00 pm
Ends at:4:00 pm
Property Details
| MLS® Number | W12440761 |
| Property Type | Single Family |
| Community Name | 1036 - SC Scott |
| Amenities Near By | Hospital, Park, Schools, Place Of Worship |
| Equipment Type | Water Heater |
| Features | Conservation/green Belt |
| Parking Space Total | 2 |
| Rental Equipment Type | Water Heater |
| Structure | Patio(s) |
Building
| Bathroom Total | 4 |
| Bedrooms Above Ground | 4 |
| Bedrooms Total | 4 |
| Appliances | Central Vacuum, Water Heater, Dishwasher, Dryer, Washer, Refrigerator |
| Basement Development | Finished |
| Basement Type | N/a (finished) |
| Construction Style Attachment | Detached |
| Cooling Type | Central Air Conditioning |
| Exterior Finish | Brick |
| Foundation Type | Poured Concrete |
| Half Bath Total | 2 |
| Heating Fuel | Natural Gas |
| Heating Type | Forced Air |
| Stories Total | 2 |
| Size Interior | 2,000 - 2,500 Ft2 |
| Type | House |
| Utility Water | Municipal Water |
Parking
| Attached Garage | |
| Garage |
Land
| Acreage | No |
| Fence Type | Fenced Yard |
| Land Amenities | Hospital, Park, Schools, Place Of Worship |
| Landscape Features | Landscaped |
| Sewer | Sanitary Sewer |
| Size Depth | 88 Ft ,8 In |
| Size Frontage | 28 Ft ,6 In |
| Size Irregular | 28.5 X 88.7 Ft |
| Size Total Text | 28.5 X 88.7 Ft |
Rooms
| Level | Type | Length | Width | Dimensions |
|---|---|---|---|---|
| Second Level | Laundry Room | Measurements not available | ||
| Second Level | Primary Bedroom | 3.96 m | 5.23 m | 3.96 m x 5.23 m |
| Second Level | Bedroom 2 | 3.09 m | 3.47 m | 3.09 m x 3.47 m |
| Second Level | Bedroom 3 | 3.65 m | 3.35 m | 3.65 m x 3.35 m |
| Second Level | Bedroom 4 | 3.25 m | 3.04 m | 3.25 m x 3.04 m |
| Second Level | Bathroom | Measurements not available | ||
| Basement | Family Room | 5 m | 5.99 m | 5 m x 5.99 m |
| Basement | Recreational, Games Room | 5.79 m | 3.5 m | 5.79 m x 3.5 m |
| Basement | Bathroom | 1.62 m | 1.6 m | 1.62 m x 1.6 m |
| Basement | Other | 1.19 m | 0.91 m | 1.19 m x 0.91 m |
| Main Level | Living Room | 3.65 m | 6.09 m | 3.65 m x 6.09 m |
| Main Level | Eating Area | 3.04 m | 2.74 m | 3.04 m x 2.74 m |
| Main Level | Kitchen | 3.04 m | 3.4 m | 3.04 m x 3.4 m |
| Main Level | Bathroom | Measurements not available | ||
| Main Level | Family Room | 3.65 m | 5.18 m | 3.65 m x 5.18 m |
https://www.realtor.ca/real-estate/28942777/160-mccready-drive-milton-sc-scott-1036-sc-scott
SUSANA MARGERIDA MEDEIROS
Salesperson
(905) 878-7777
www.homemattersrealty.ca/
www.facebook.com/homematterswithsusana-Realtor
Salesperson
(905) 878-7777
www.homemattersrealty.ca/
www.facebook.com/homematterswithsusana-Realtor

RE/MAX REAL ESTATE CENTRE INC.
345 Steeles Ave East Suite B
Milton, Ontario L9T 3G6
345 Steeles Ave East Suite B
Milton, Ontario L9T 3G6
(905) 878-7777

