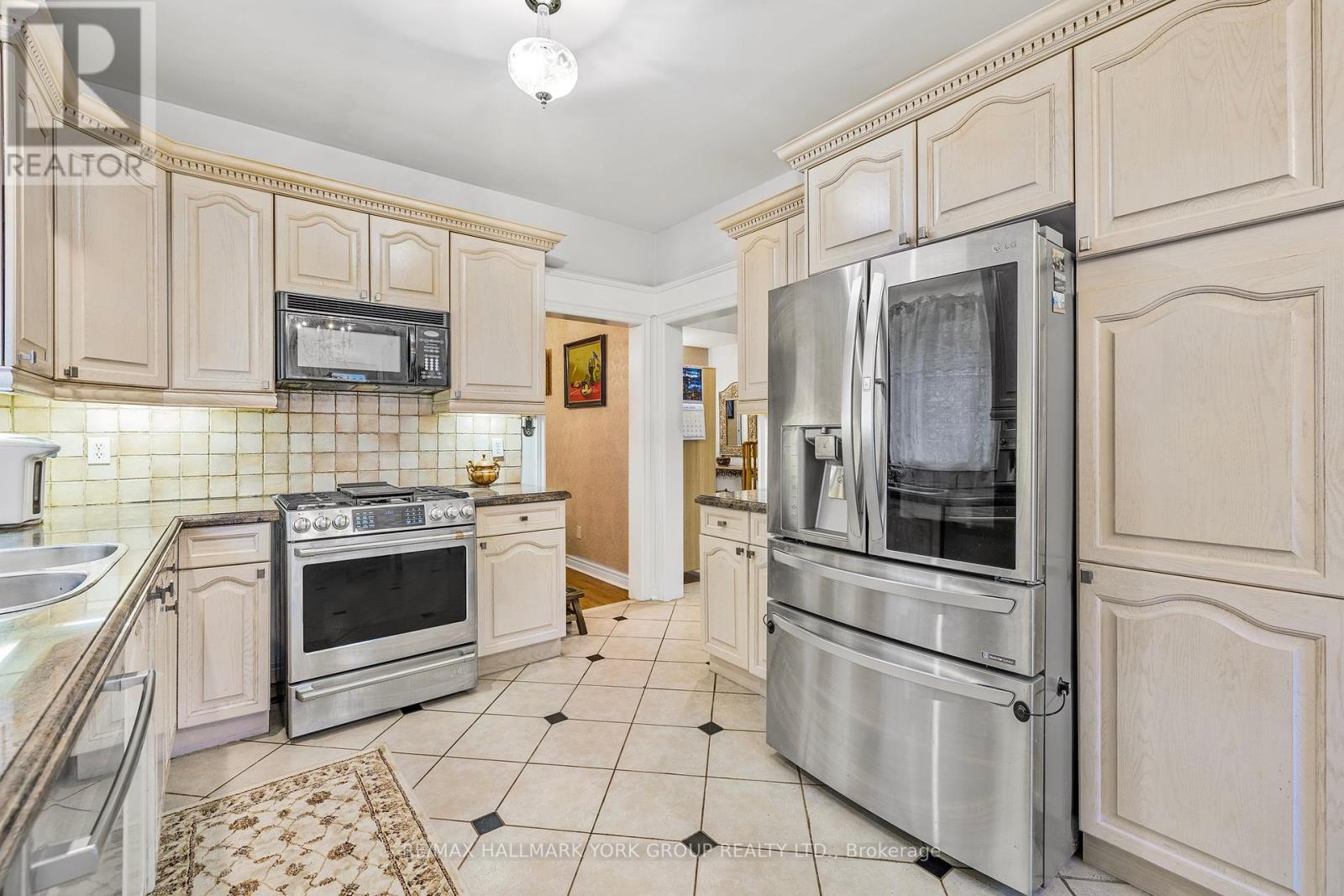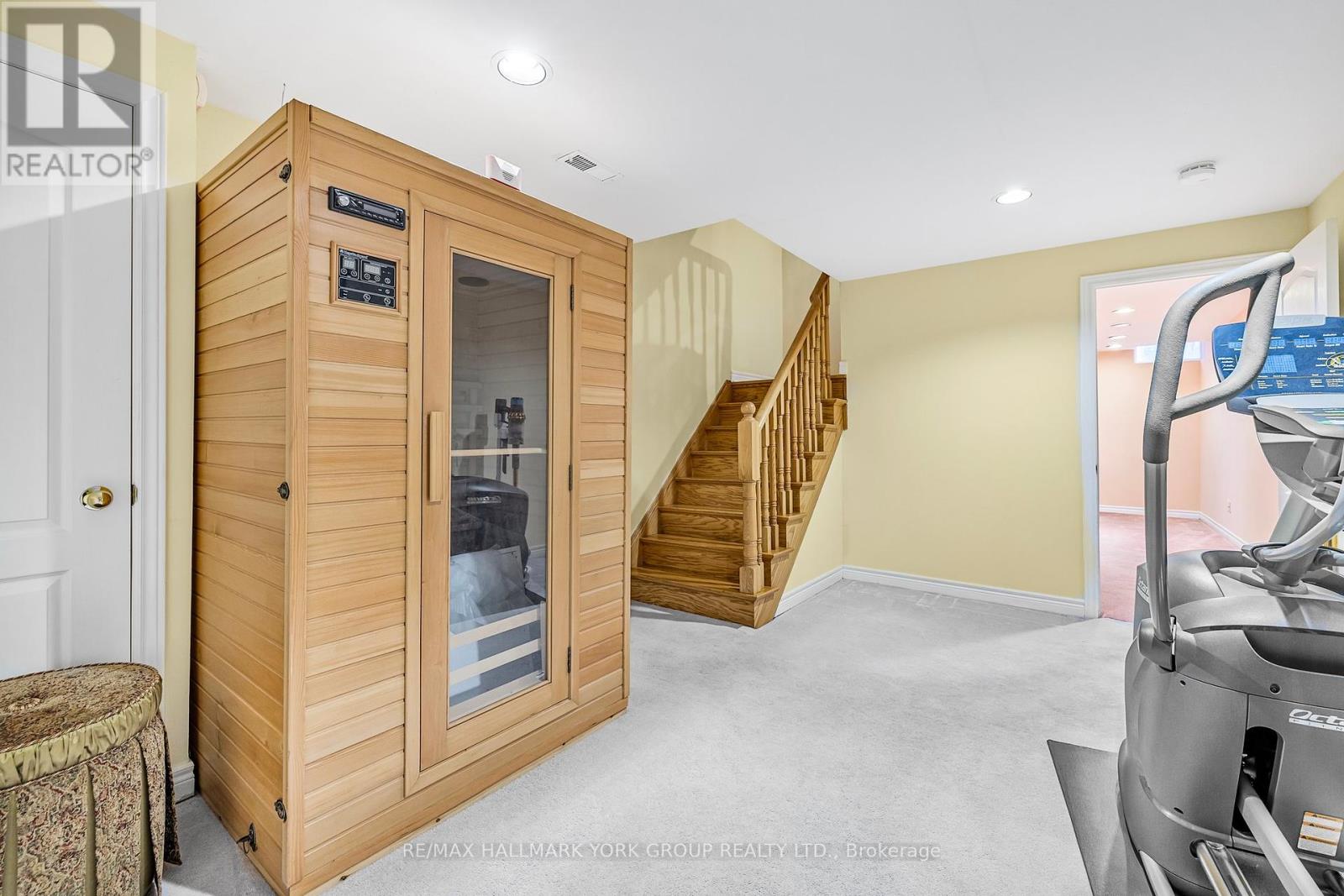16 Mojave Crescent Richmond Hill, Ontario L4S 1R4
$1,649,000
Awesome Family Home On Pie-Shaped Lot In Highly Desirable Westbrook! This Acorn Built Home Has Been Lovingly Maintained With A Great Floor Plan Including Formal Living & Dining Rooms, Updated Eat-In Kitchen With Stainless Steel Appliances, Granite Counters & Walk-Out To Composite Deck & Fully Fenced Backyard. Inviting Family Room With Gas Fireplace. Upstairs Features Spacious Primary Bedroom With Large 4-Piece Ensuite Bath Plus Additional Family Room With Cathedral Ceiling. Fully Finished Basement With Generously Sized Recreation Room, Sauna, Bedroom/Office & 3-Piece Bathroom. Incredible Location Only Steps To Parks, Amazing Schools, Transit & Close To All Amenities Including Shopping, Entertainment, Groceries & The Highway - A Fantastic Opportunity! **** EXTRAS **** Inclusions: Infrared Sauna. (id:55460)
Property Details
| MLS® Number | N11891745 |
| Property Type | Single Family |
| Community Name | Westbrook |
| ParkingSpaceTotal | 6 |
Building
| BathroomTotal | 4 |
| BedroomsAboveGround | 3 |
| BedroomsBelowGround | 1 |
| BedroomsTotal | 4 |
| Appliances | Dryer, Humidifier, Refrigerator, Stove, Washer, Water Softener, Water Purifier |
| BasementDevelopment | Finished |
| BasementType | N/a (finished) |
| ConstructionStyleAttachment | Detached |
| CoolingType | Central Air Conditioning |
| ExteriorFinish | Brick |
| FireplacePresent | Yes |
| FlooringType | Hardwood, Carpeted, Ceramic |
| FoundationType | Concrete |
| HalfBathTotal | 1 |
| HeatingFuel | Natural Gas |
| HeatingType | Forced Air |
| StoriesTotal | 2 |
| Type | House |
| UtilityWater | Municipal Water |
Parking
| Attached Garage |
Land
| Acreage | No |
| Sewer | Sanitary Sewer |
| SizeDepth | 131 Ft ,10 In |
| SizeFrontage | 31 Ft ,1 In |
| SizeIrregular | 31.09 X 131.89 Ft ; Irreg; E: 140.24 R: 55.09 |
| SizeTotalText | 31.09 X 131.89 Ft ; Irreg; E: 140.24 R: 55.09 |
Rooms
| Level | Type | Length | Width | Dimensions |
|---|---|---|---|---|
| Lower Level | Den | 3.47 m | 3.37 m | 3.47 m x 3.37 m |
| Lower Level | Recreational, Games Room | 5.27 m | 3.65 m | 5.27 m x 3.65 m |
| Main Level | Living Room | 3.35 m | 3.2 m | 3.35 m x 3.2 m |
| Main Level | Dining Room | 3.35 m | 3.2 m | 3.35 m x 3.2 m |
| Main Level | Kitchen | 3.35 m | 3.04 m | 3.35 m x 3.04 m |
| Main Level | Eating Area | 3.35 m | 2.74 m | 3.35 m x 2.74 m |
| Main Level | Family Room | 4.57 m | 3.96 m | 4.57 m x 3.96 m |
| Upper Level | Primary Bedroom | 6.09 m | 3.35 m | 6.09 m x 3.35 m |
| Upper Level | Bedroom 2 | 4.57 m | 3.04 m | 4.57 m x 3.04 m |
| Upper Level | Bedroom 3 | 3.35 m | 3.04 m | 3.35 m x 3.04 m |
| Upper Level | Den | 4.45 m | 4.45 m | 4.45 m x 4.45 m |
https://www.realtor.ca/real-estate/27735542/16-mojave-crescent-richmond-hill-westbrook-westbrook
Salesperson
(905) 727-1941

25 Millard Ave West Unit B - 2nd Flr
Newmarket, Ontario L3Y 7R5
(905) 727-1941
(905) 841-6018


















