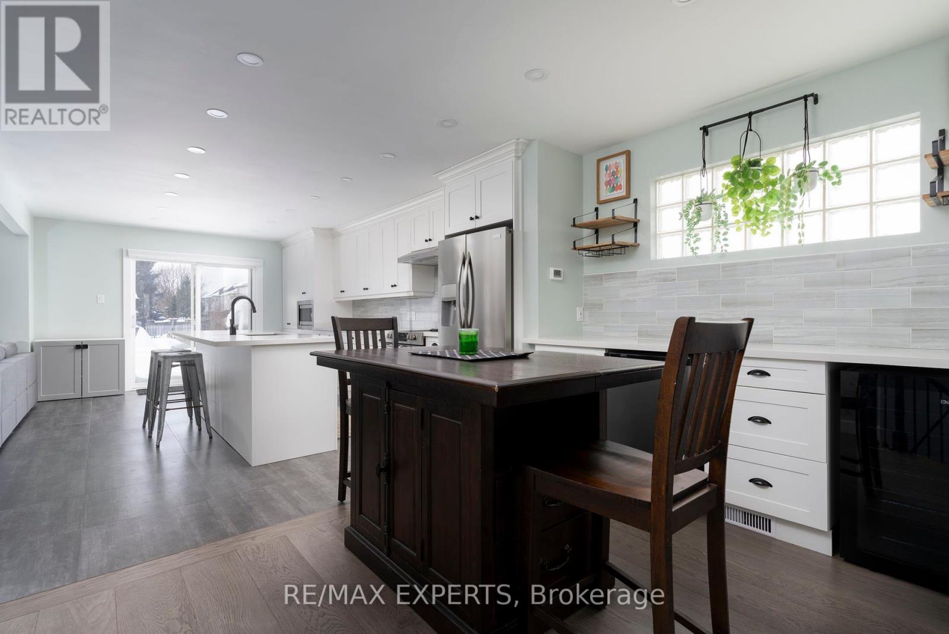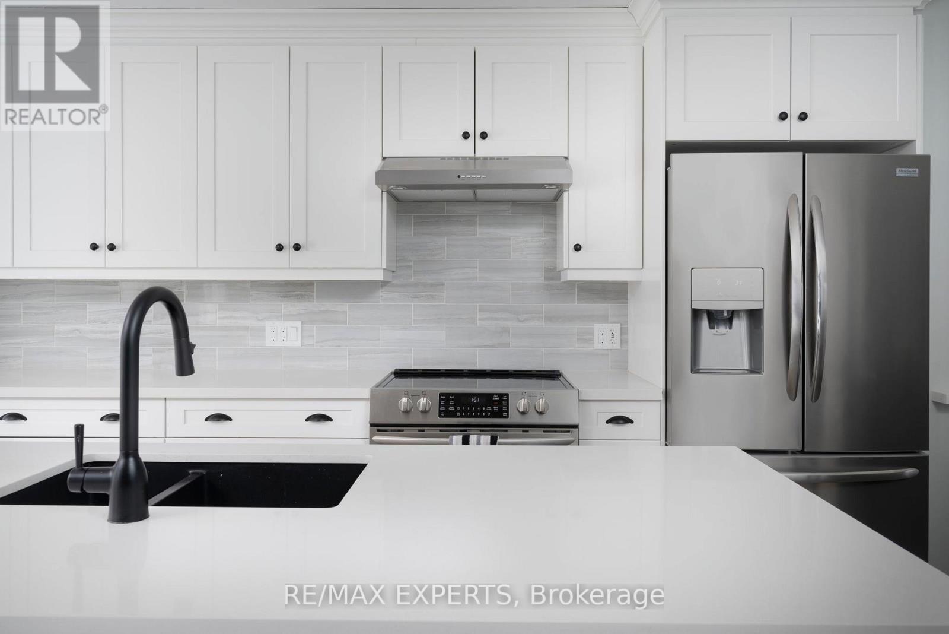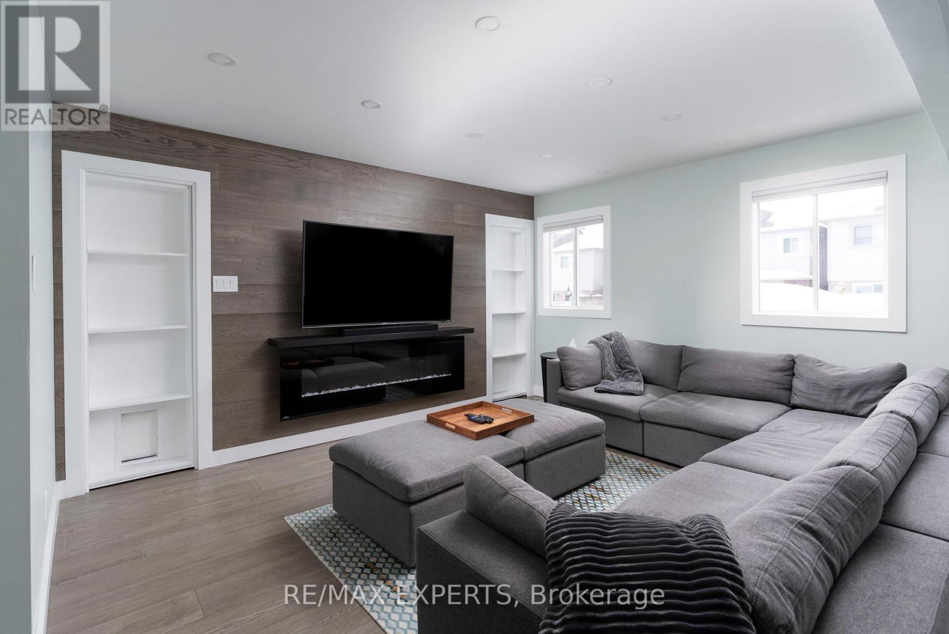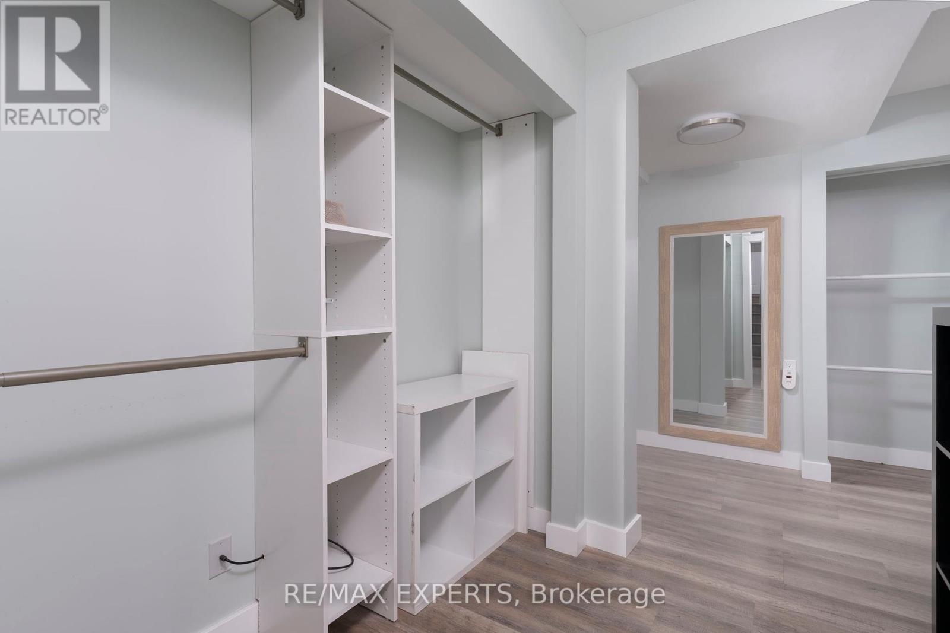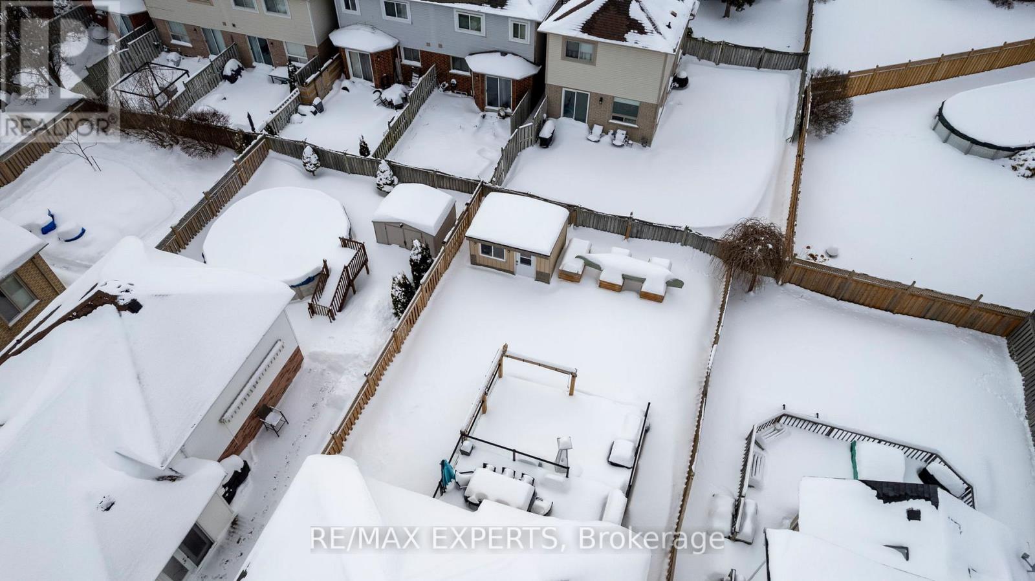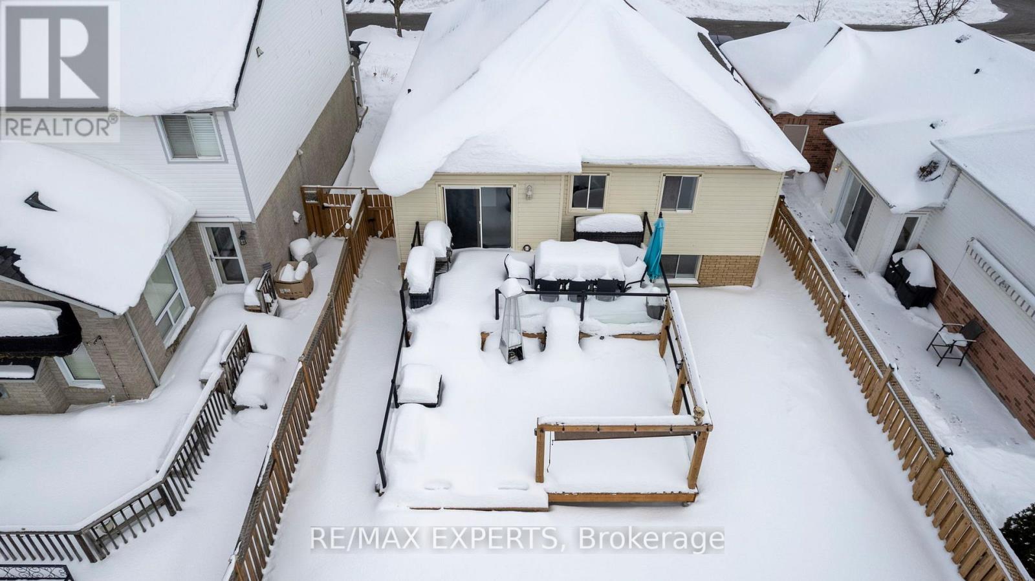16 Bakerville Street Whitby, Ontario L1R 2K3
$799,000
Welcome to 16 Bakerville St, Whitby - where modern elegance meets everyday comfort. Nestled in the highly sought-after Rolling Acres community, this fully renovated, move-in-ready home offers a perfect blend of style, convenience, and functionality. Here are seven reasons why you'll love this home: 1) Modern Open-Concept Living - The bright and airy living area and kitchen flow seamlessly, creating an inviting space for family living and entertaining. 2) Gourmet Chefs Kitchen - Featuring state-of-the-art appliances, sleek cabinetry, and premium finishes, designed for both function and style. 3) Luxurious Upgraded Washrooms - Thoughtfully designed with high-end fixtures, adding a spa-like retreat to your daily routine. 4) Flexible Floor Plan - The office space can easily be converted into an additional bedroom, offering versatility to suit your needs. 5) Backyard Oasis - A newly built deck with sunshades, perfect for outdoor gatherings, dining, or relaxing on warm summer days. 6) EV-Ready Garage - Equipped with two electric vehicle chargers for modern convenience. 7) Prime Location - Just minutes from top-rated schools, grocery stores, shopping, restaurants, parks, and recreation, with easy commuting via Durham Region Transit and Whitby GO Station. Recently renovated throughout, this home is a must-see for anyone seeking modern living in a fantastic neighborhood. Don't miss this incredible opportunity, book your tour today! **EXTRAS** Renovations Done 2024, All New Appliances 2024, Roof 2019, Custom Blinds To Go Window Coverings 2016, Furnace 2018, Two Electric Vehicle Chargers, Separate Side Door From The Garage. (id:55460)
Property Details
| MLS® Number | E11984121 |
| Property Type | Single Family |
| Community Name | Rolling Acres |
| Features | Carpet Free |
| Parking Space Total | 3 |
Building
| Bathroom Total | 3 |
| Bedrooms Above Ground | 2 |
| Bedrooms Total | 2 |
| Amenities | Fireplace(s) |
| Appliances | Water Heater, Dishwasher, Dryer, Hood Fan, Microwave, Range, Refrigerator, Washer, Window Coverings |
| Architectural Style | Raised Bungalow |
| Basement Development | Finished |
| Basement Type | Full (finished) |
| Construction Style Attachment | Detached |
| Cooling Type | Central Air Conditioning |
| Exterior Finish | Brick, Vinyl Siding |
| Fireplace Present | Yes |
| Flooring Type | Cushion/lino/vinyl |
| Foundation Type | Concrete |
| Heating Fuel | Natural Gas |
| Heating Type | Forced Air |
| Stories Total | 1 |
| Size Interior | 1,100 - 1,500 Ft2 |
| Type | House |
| Utility Water | Municipal Water |
Parking
| Attached Garage | |
| Garage |
Land
| Acreage | No |
| Sewer | Sanitary Sewer |
| Size Depth | 116 Ft ,1 In |
| Size Frontage | 39 Ft ,4 In |
| Size Irregular | 39.4 X 116.1 Ft |
| Size Total Text | 39.4 X 116.1 Ft |
Rooms
| Level | Type | Length | Width | Dimensions |
|---|---|---|---|---|
| Lower Level | Primary Bedroom | 3.91 m | 3.62 m | 3.91 m x 3.62 m |
| Lower Level | Bedroom 2 | 4.26 m | 2.98 m | 4.26 m x 2.98 m |
| Lower Level | Exercise Room | 3.8 m | 2.64 m | 3.8 m x 2.64 m |
| Main Level | Kitchen | 8.55 m | 3.8 m | 8.55 m x 3.8 m |
| Main Level | Living Room | 5.72 m | 3.62 m | 5.72 m x 3.62 m |
| Main Level | Den | 4.44 m | 3.27 m | 4.44 m x 3.27 m |
| Main Level | Laundry Room | 1.58 m | 1.46 m | 1.58 m x 1.46 m |
Utilities
| Cable | Installed |
| Sewer | Installed |
https://www.realtor.ca/real-estate/27942731/16-bakerville-street-whitby-rolling-acres-rolling-acres

277 Cityview Blvd Unit: 16
Vaughan, Ontario L4H 5A4
(905) 499-8800
deals@remaxwestexperts.com/
Salesperson
(647) 678-3629
www.frenetterealestate.com/
www.facebook.com/Chris-Frenette-Real-Estate-107851774428813/?modal=admin_todo_tour
277 Cityview Blvd Unit: 16
Vaughan, Ontario L4H 5A4
(905) 499-8800
deals@remaxwestexperts.com/





