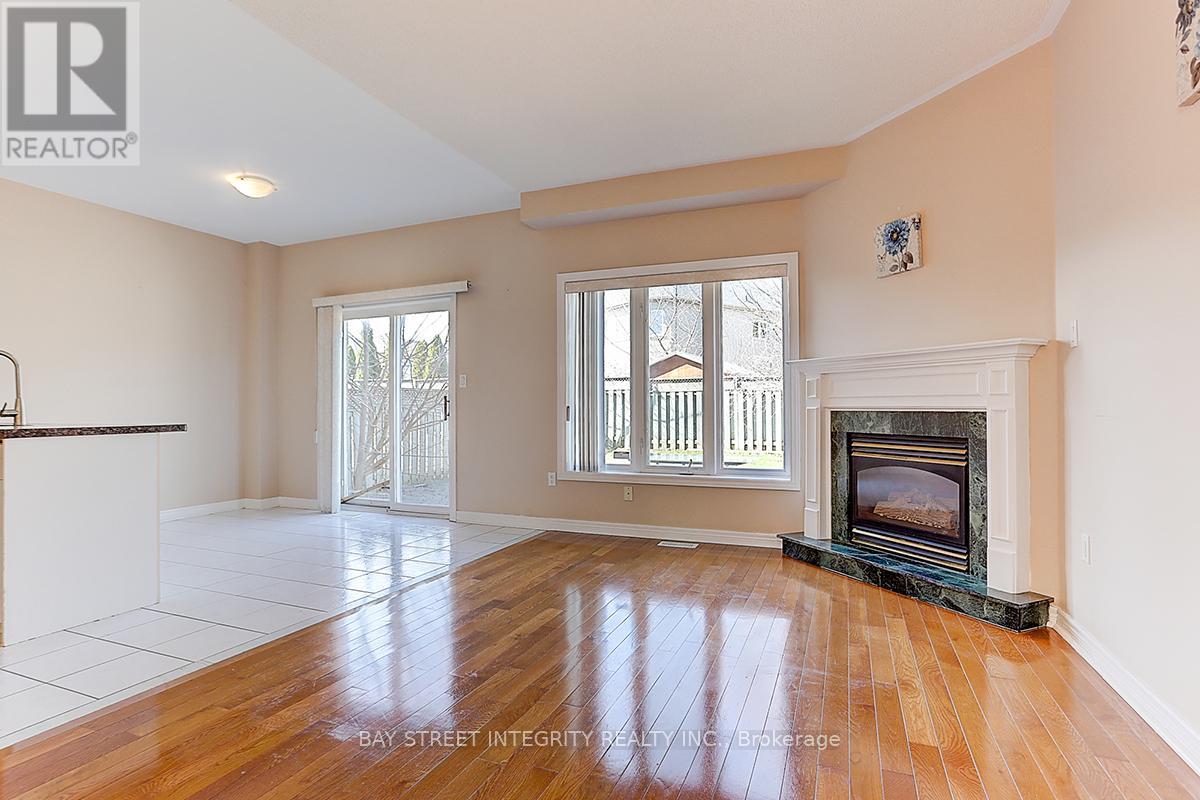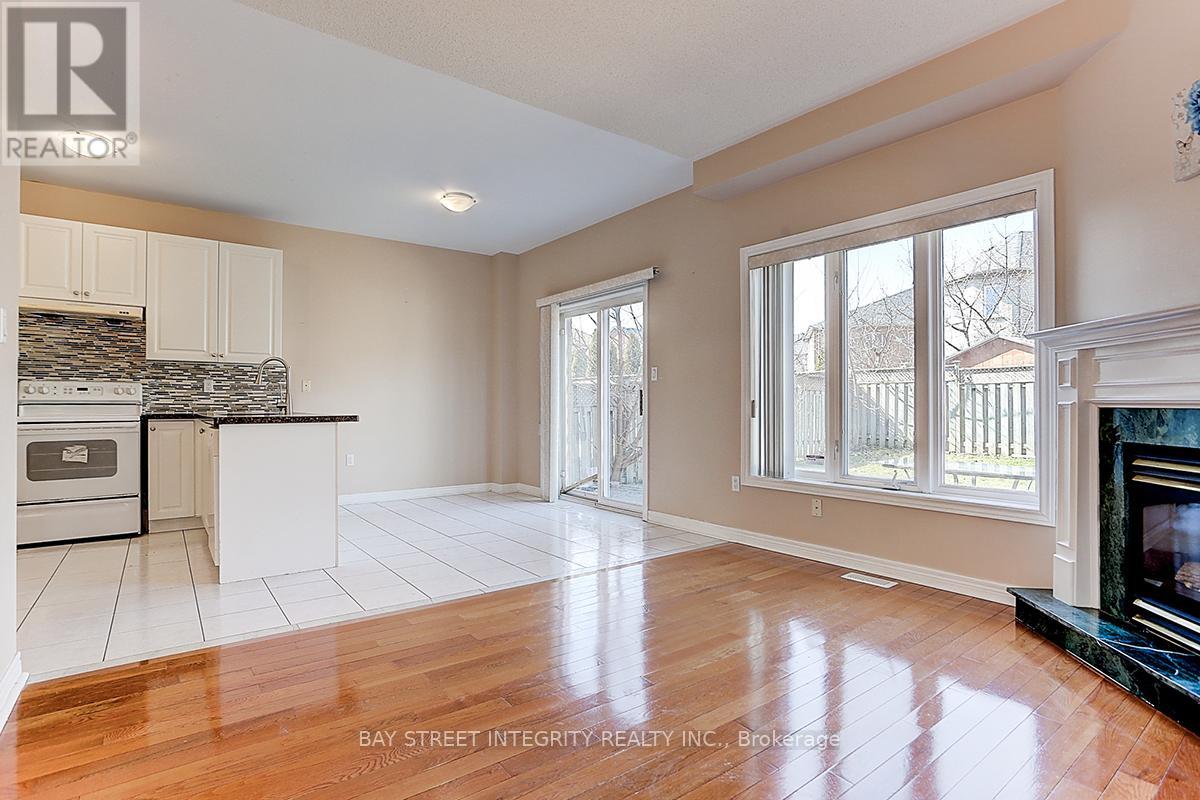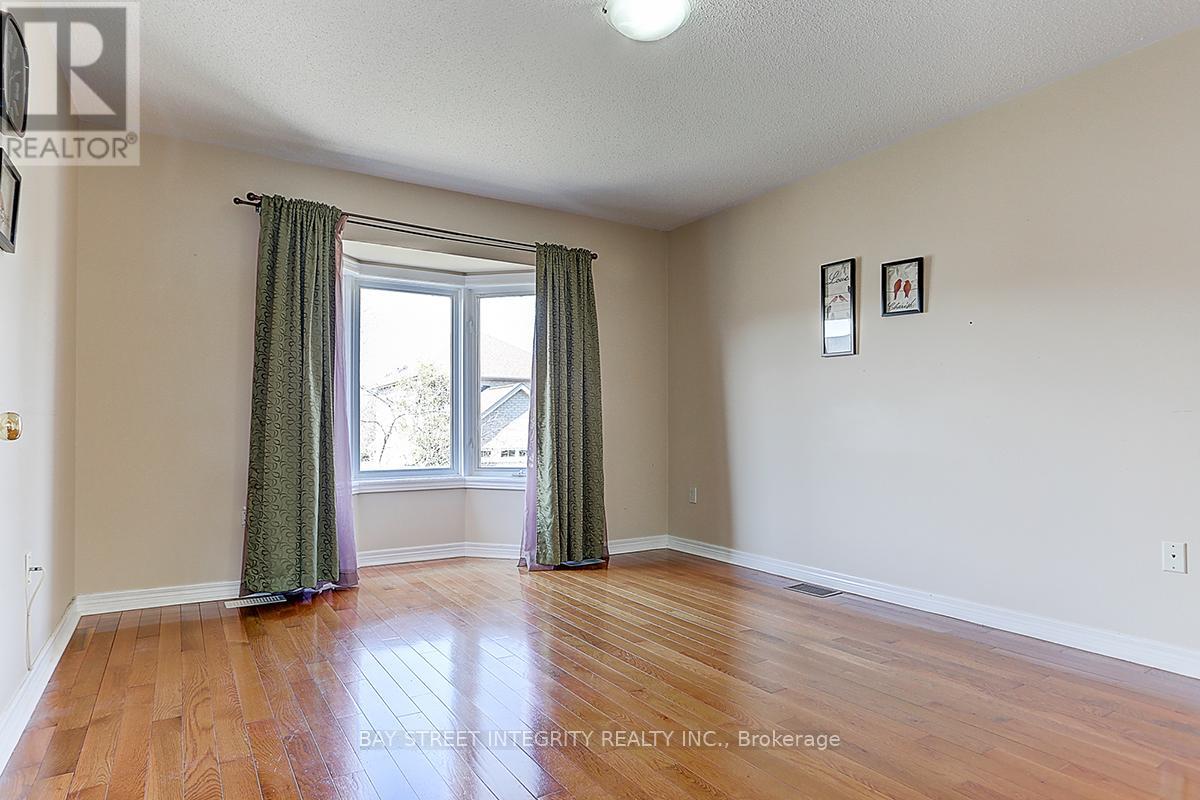150 Peninsula Crescent Richmond Hill, Ontario L4S 1X7
4 Bedroom
3 Bathroom
Fireplace
Central Air Conditioning
Forced Air
$4,100 Monthly
Located in a great school zone, this charming 4-bedroom home in the heart of Rouge Woods offers the perfect blend of comfort and convenience. Situated on a quiet street with no sidewalk, it provides both privacy and ample parking.With East/West exposure, the home is filled with natural light. Its within walking distance to elementary schools, a community center, and parks, making it an ideal choice for families. Enjoy effortless commuting with easy access to Hwy 404, and take advantage of nearby shopping and recreation at Costco, Walmart, grocery stores, and Richmond Green Park.Dont miss this opportunity to call this beautiful and well-located house your home! (id:55460)
Property Details
| MLS® Number | N11967284 |
| Property Type | Single Family |
| Community Name | Rouge Woods |
| Features | Carpet Free |
| Parking Space Total | 6 |
Building
| Bathroom Total | 3 |
| Bedrooms Above Ground | 4 |
| Bedrooms Total | 4 |
| Appliances | Dishwasher, Dryer, Range, Refrigerator, Stove, Washer |
| Basement Development | Unfinished |
| Basement Type | Full (unfinished) |
| Construction Style Attachment | Detached |
| Cooling Type | Central Air Conditioning |
| Exterior Finish | Brick |
| Fireplace Present | Yes |
| Flooring Type | Hardwood |
| Foundation Type | Concrete |
| Half Bath Total | 1 |
| Heating Fuel | Natural Gas |
| Heating Type | Forced Air |
| Stories Total | 2 |
| Type | House |
| Utility Water | Municipal Water |
Parking
| Garage |
Land
| Acreage | No |
| Sewer | Sanitary Sewer |
Rooms
| Level | Type | Length | Width | Dimensions |
|---|---|---|---|---|
| Second Level | Primary Bedroom | 4.57 m | 3.66 m | 4.57 m x 3.66 m |
| Second Level | Bedroom 2 | 2.84 m | 2.99 m | 2.84 m x 2.99 m |
| Second Level | Bedroom 3 | 3.05 m | 2.74 m | 3.05 m x 2.74 m |
| Second Level | Bedroom 4 | 4.57 m | 4.11 m | 4.57 m x 4.11 m |
| Ground Level | Living Room | 4.88 m | 3.3 m | 4.88 m x 3.3 m |
| Ground Level | Dining Room | 4.88 m | 3.3 m | 4.88 m x 3.3 m |
| Ground Level | Kitchen | 3.3 m | 2.74 m | 3.3 m x 2.74 m |
| Ground Level | Family Room | 4.16 m | 3.3 m | 4.16 m x 3.3 m |

SARAH ZHENG
Broker
(905) 909-9900
Broker
(905) 909-9900
BAY STREET INTEGRITY REALTY INC.
8300 Woodbine Ave #519
Markham, Ontario L3R 9Y7
8300 Woodbine Ave #519
Markham, Ontario L3R 9Y7
(905) 909-9900
(905) 909-9909
baystreetintegrity.com/



























