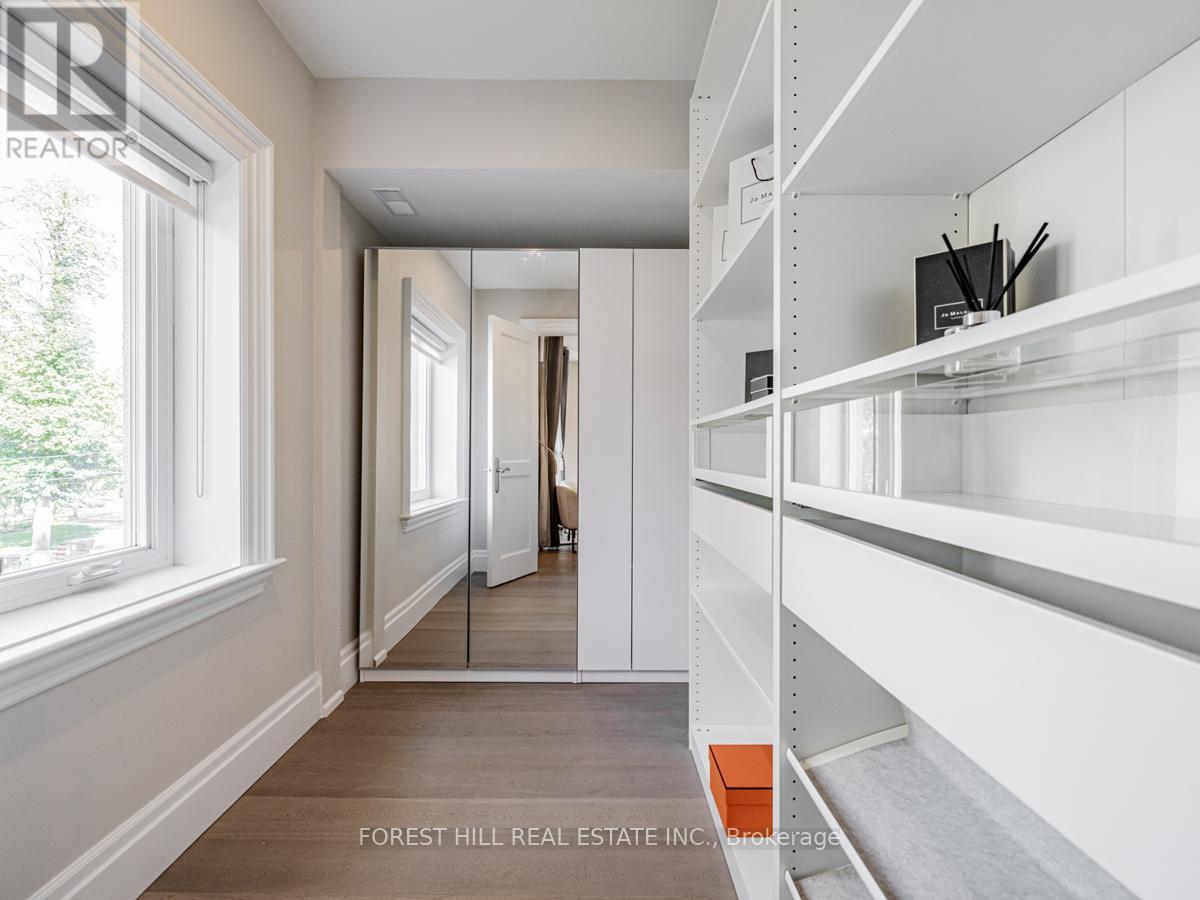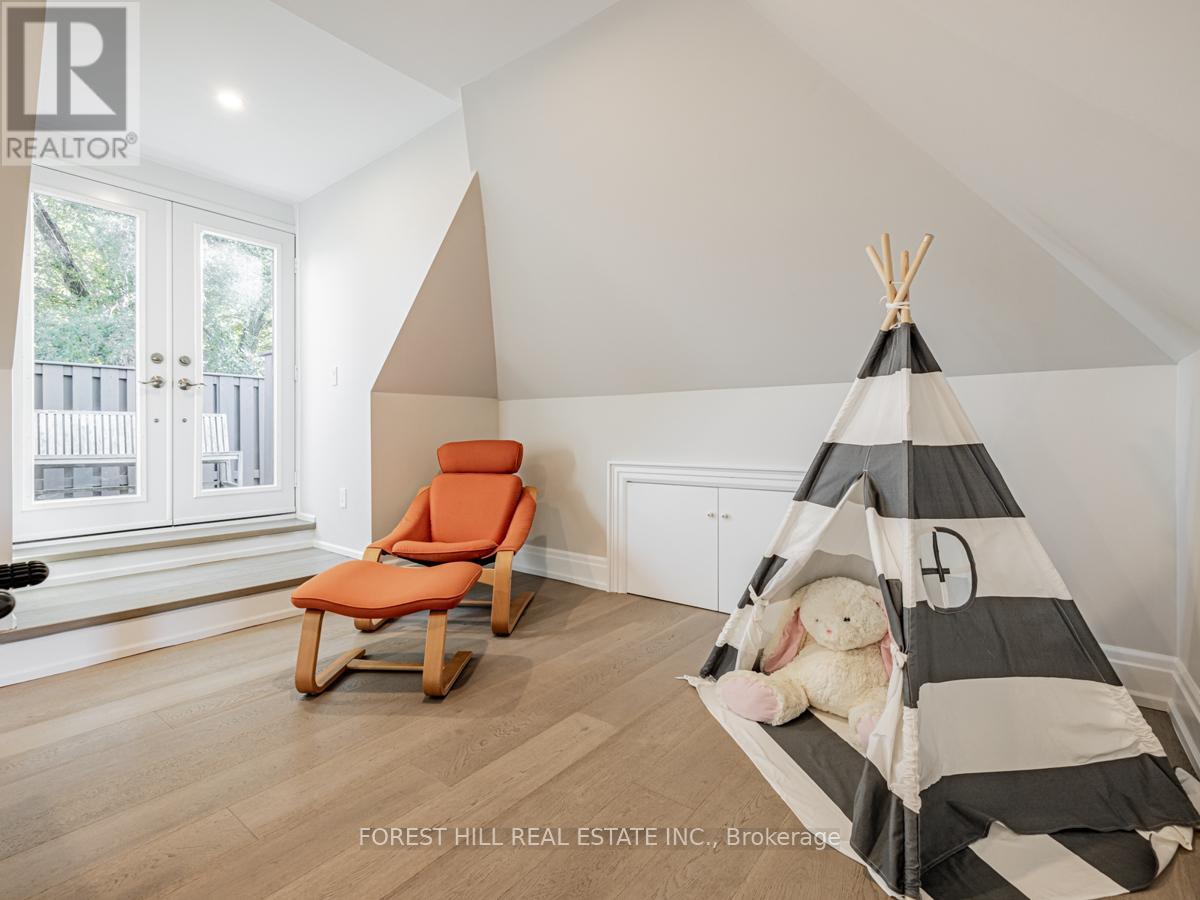15 Strathallan Boulevard Toronto, Ontario M5N 1S8
$3,999,000
****MUST SEE****CITY-PERMITTED INTENSIVE RENO'D(Professionally Interior Updated----Spent $$$$----2020-2021------Impeccable Condition---Rarely-Lived-----Feels Very Fresh/New)****Looking For a Remarkable, One of A Kind & Turn-Key Home--------Exceptional Opportunity To Enjoy Your Life, A Home In One Of The Most Sought After--Lytton Park *****Everything-----Almost Has Been Redone-------Redesigned W/City Building Permit-Approved(2020--2021)---------Spent $$$$--------Gutted To The Brick(This Home Underwent a Complete Redesign & Renovation--Completed-------Apx 4yrs ago(2020-2021)***Creating Open Concept & Welcoming Vibes To Be Your Home Here, Comfort & Luxury**The main Flr Boasts Large Living Room Combined Sunny-Den Area & Ideal For family gathering & friends entertaining Culinary Perfection in the Comtemporary Kit Equip'd W/Top-Of-The-Line Appl(Subzero/Wolf Brand:Rarely-Used & Large Prim Bedrm W/Lavish Ensuite & Each bedrm Has Own Ensuite**Fabulous 3rd Floor Features A 4th Bedroom & Perfectly Entertainment Sanctuary Area, Allowing City-Skyline View Of Private Rooftop Retreat Patio----Super Bright Cozy Home Office Or Den(Homework Lounge) Area**Fully Finished--Functional Basement With Separate Entrance, Potential 2nd Kitchen Area & 3pcs Washroom & Wine Cellar & Large Laundry Rm**5-6Parking Available On Driveway+Garage***A Truly Delightful Home****Close To Central Downtown,Renowned Private Schools,Park & Shopping To Avenue Rd/Yonge St **** EXTRAS **** *Top-Of-The-Line Appls (Subzero/Wolf Brand--2021):Paneled B/I Subzero Fridge(2021),Wolf Gas 4 Burner W/Griddle Stove(2021),Wolf B/I Mcrve(2021),Wolf B/I Oven(2021),Washer/Dryer(2021),Pot Filler(2021),C-Island(2021),2Furances--2 A/C (id:55460)
Property Details
| MLS® Number | C9419173 |
| Property Type | Single Family |
| Community Name | Lawrence Park South |
| AmenitiesNearBy | Schools, Public Transit, Park, Place Of Worship |
| CommunityFeatures | Community Centre |
| ParkingSpaceTotal | 5 |
| Structure | Patio(s) |
Building
| BathroomTotal | 6 |
| BedroomsAboveGround | 4 |
| BedroomsBelowGround | 1 |
| BedroomsTotal | 5 |
| Amenities | Fireplace(s) |
| BasementDevelopment | Finished |
| BasementFeatures | Separate Entrance |
| BasementType | N/a (finished) |
| ConstructionStatus | Insulation Upgraded |
| ConstructionStyleAttachment | Detached |
| CoolingType | Central Air Conditioning |
| ExteriorFinish | Stucco, Stone |
| FireplacePresent | Yes |
| FireplaceTotal | 1 |
| FlooringType | Hardwood, Porcelain Tile, Laminate |
| HalfBathTotal | 1 |
| HeatingFuel | Natural Gas |
| HeatingType | Forced Air |
| StoriesTotal | 3 |
| Type | House |
| UtilityWater | Municipal Water |
Parking
| Garage |
Land
| Acreage | No |
| LandAmenities | Schools, Public Transit, Park, Place Of Worship |
| LandscapeFeatures | Landscaped |
| Sewer | Sanitary Sewer |
| SizeDepth | 70 Ft ,1 In |
| SizeFrontage | 52 Ft ,2 In |
| SizeIrregular | 52.18 X 70.11 Ft |
| SizeTotalText | 52.18 X 70.11 Ft |
| ZoningDescription | Single Family Residential |
Rooms
| Level | Type | Length | Width | Dimensions |
|---|---|---|---|---|
| Second Level | Primary Bedroom | 4.86 m | 3.79 m | 4.86 m x 3.79 m |
| Second Level | Bedroom 2 | 3.72 m | 2.89 m | 3.72 m x 2.89 m |
| Second Level | Bedroom 3 | 4.21 m | 2.84 m | 4.21 m x 2.84 m |
| Third Level | Bedroom 4 | 8.33 m | 4.16 m | 8.33 m x 4.16 m |
| Third Level | Loft | 3.44 m | 2.37 m | 3.44 m x 2.37 m |
| Basement | Laundry Room | 2.8 m | 2.6 m | 2.8 m x 2.6 m |
| Basement | Sitting Room | 3.55 m | 2.76 m | 3.55 m x 2.76 m |
| Basement | Recreational, Games Room | 5.74 m | 3.39 m | 5.74 m x 3.39 m |
| Main Level | Living Room | 3.91 m | 3.34 m | 3.91 m x 3.34 m |
| Main Level | Den | 3.09 m | 1.9 m | 3.09 m x 1.9 m |
| Main Level | Dining Room | 3.81 m | 2.25 m | 3.81 m x 2.25 m |
| Main Level | Kitchen | 5.14 m | 3.18 m | 5.14 m x 3.18 m |
Utilities
| Cable | Available |
| Sewer | Installed |

Broker
(416) 929-4343

15 Lesmill Rd Unit 1
Toronto, Ontario M3B 2T3
(416) 929-4343


15 Lesmill Rd Unit 1
Toronto, Ontario M3B 2T3
(416) 929-4343










































