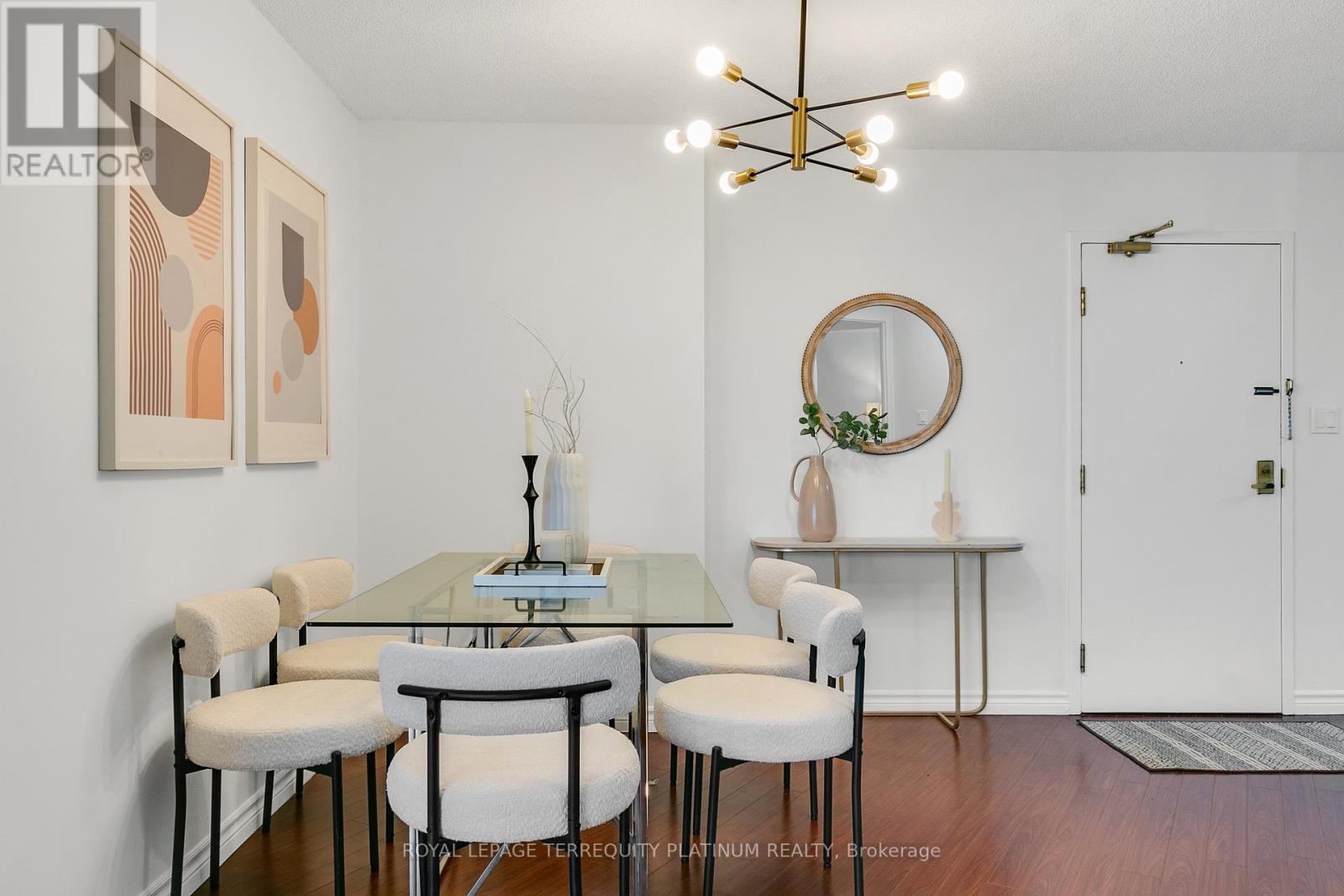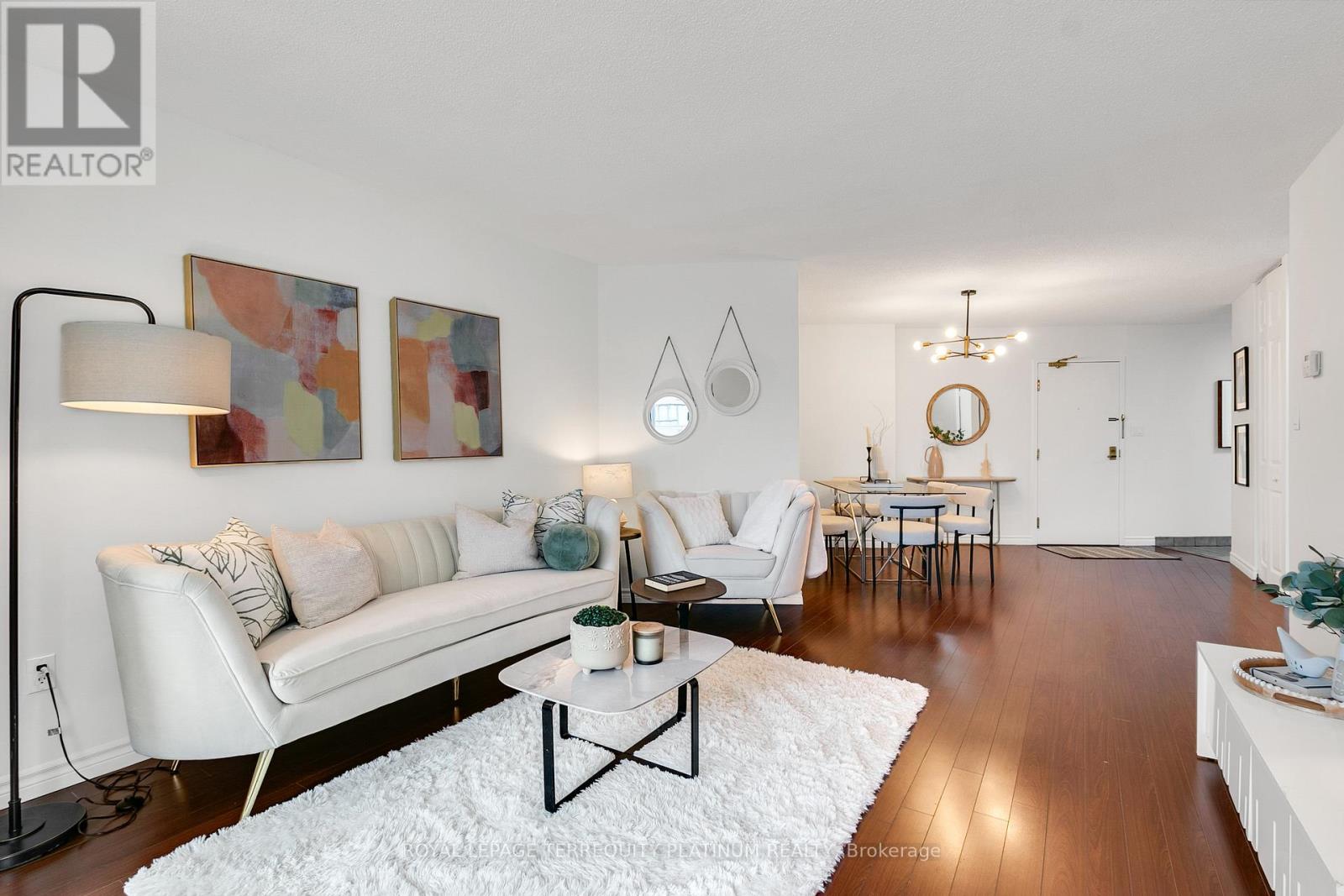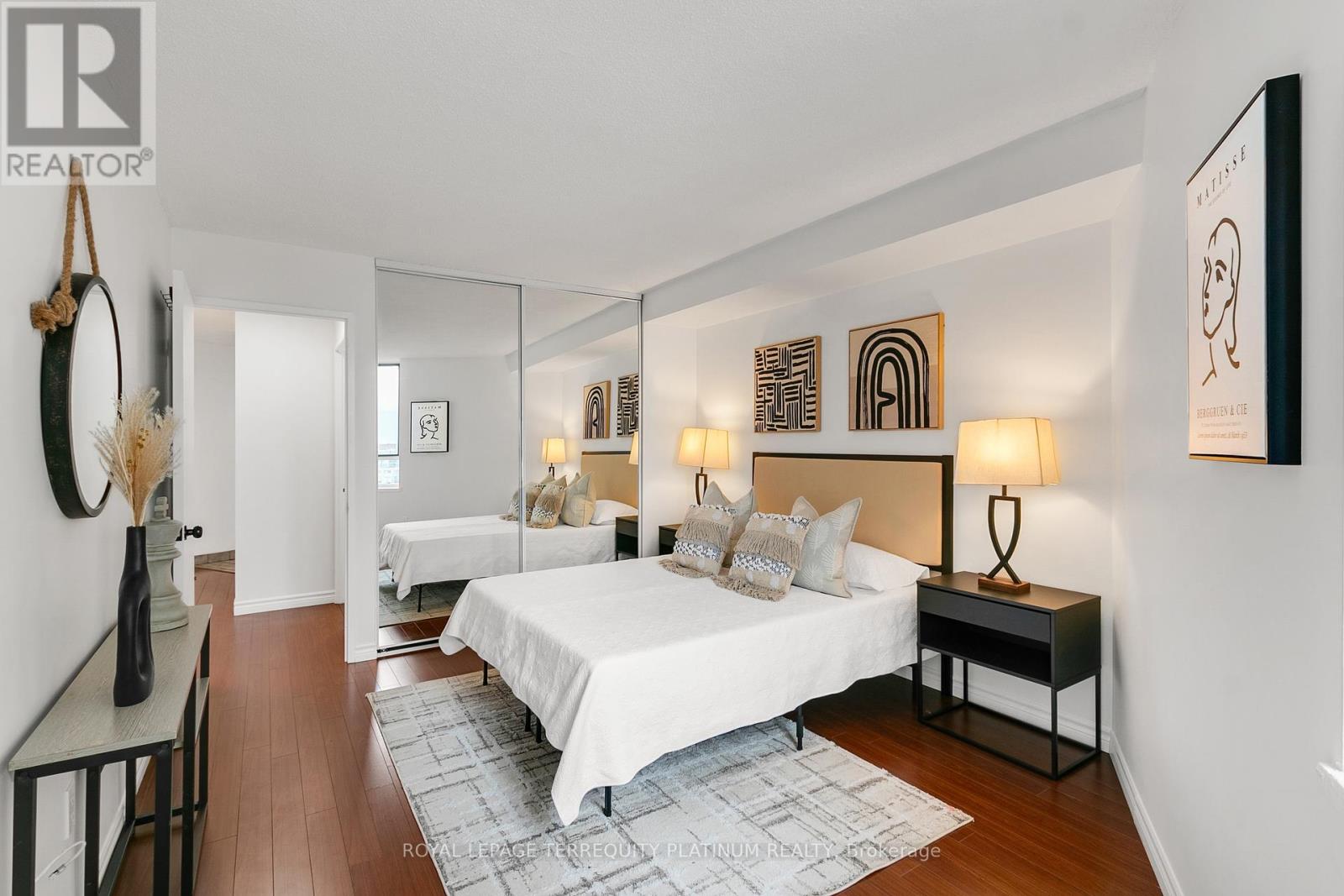1408 - 270 Queens Quay W Toronto, Ontario M5J 2N4
$559,000Maintenance, Water, Common Area Maintenance, Insurance, Cable TV
$645.61 Monthly
Maintenance, Water, Common Area Maintenance, Insurance, Cable TV
$645.61 MonthlyHome office with a waterfront view! Bright, south-facing 1+1 suite offers the luxury of space a whopping 800 sq ft! Work from a sundrenched dedicated office space, relax in your spacious bedroom big enough for a king-sized bed, and host gatherings or game nights in your open and generous living/dining space. Great value located in a well-managed building that includes 24hr concierge, gym, and sauna. Cable TV and Internet Included in Maintenance Fees. Check out the renovated rooftop terrace with BBQs, and 360 views of the Harbourfront and downtown cityscape! TTC at your door, and only steps to cafes, restaurants, Farm Boy, Loblaws, Shoppers, Tim Hortons, Starbucks, Financial District/Underground PATH, Rogers Centre, ScotiaBank Arena, CN Tower, Union Station, Ferry Terminal, Billy Bishop AIrport and so much more. **** EXTRAS **** Existing Stove, Fridge, Microwave, Dishwasher, Stacked Washer/Dryer, Light Fixtures. Rental parking subject to availability but usually obtainable for $150-$200/month. (id:55460)
Property Details
| MLS® Number | C9311088 |
| Property Type | Single Family |
| Community Name | Waterfront Communities C1 |
| AmenitiesNearBy | Marina, Public Transit |
| CommunityFeatures | Pet Restrictions |
| WaterFrontType | Waterfront |
Building
| BathroomTotal | 1 |
| BedroomsAboveGround | 1 |
| BedroomsBelowGround | 1 |
| BedroomsTotal | 2 |
| Amenities | Security/concierge, Exercise Centre, Sauna |
| CoolingType | Wall Unit |
| ExteriorFinish | Brick |
| FlooringType | Laminate, Tile |
| HeatingFuel | Electric |
| HeatingType | Heat Pump |
| SizeInterior | 799.9932 - 898.9921 Sqft |
| Type | Apartment |
Parking
| Underground |
Land
| Acreage | No |
| LandAmenities | Marina, Public Transit |
| SurfaceWater | Lake/pond |
Rooms
| Level | Type | Length | Width | Dimensions |
|---|---|---|---|---|
| Flat | Living Room | 4.08 m | 3.76 m | 4.08 m x 3.76 m |
| Flat | Dining Room | 2.65 m | 2.43 m | 2.65 m x 2.43 m |
| Flat | Kitchen | 2.86 m | 2.83 m | 2.86 m x 2.83 m |
| Flat | Primary Bedroom | 4.74 m | 3.4 m | 4.74 m x 3.4 m |
| Flat | Solarium | 3.18 m | 2.68 m | 3.18 m x 2.68 m |


293 Eglinton Ave E
Toronto, Ontario M4P 1L3
(416) 495-2792
(416) 485-2722
HTTP://www.TorontoHomeExperts.com


293 Eglinton Ave E
Toronto, Ontario M4P 1L3
(416) 495-2792
(416) 485-2722
HTTP://www.TorontoHomeExperts.com




































