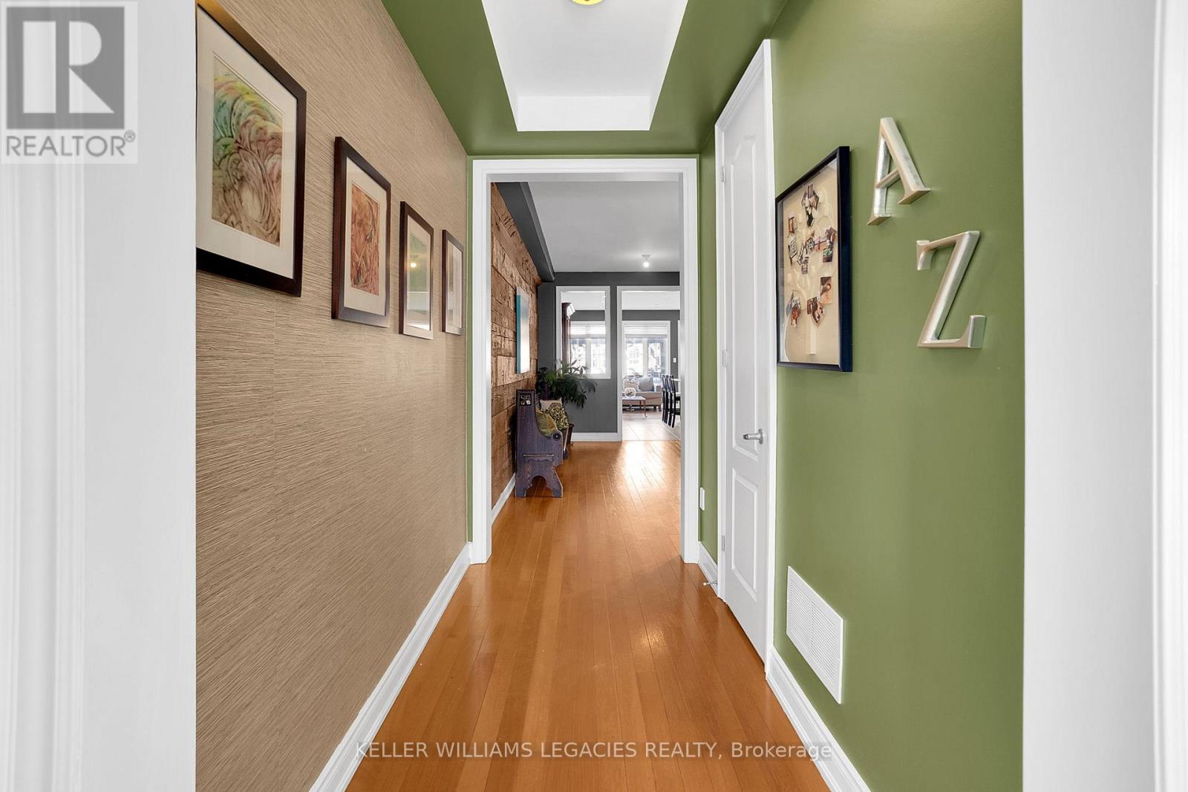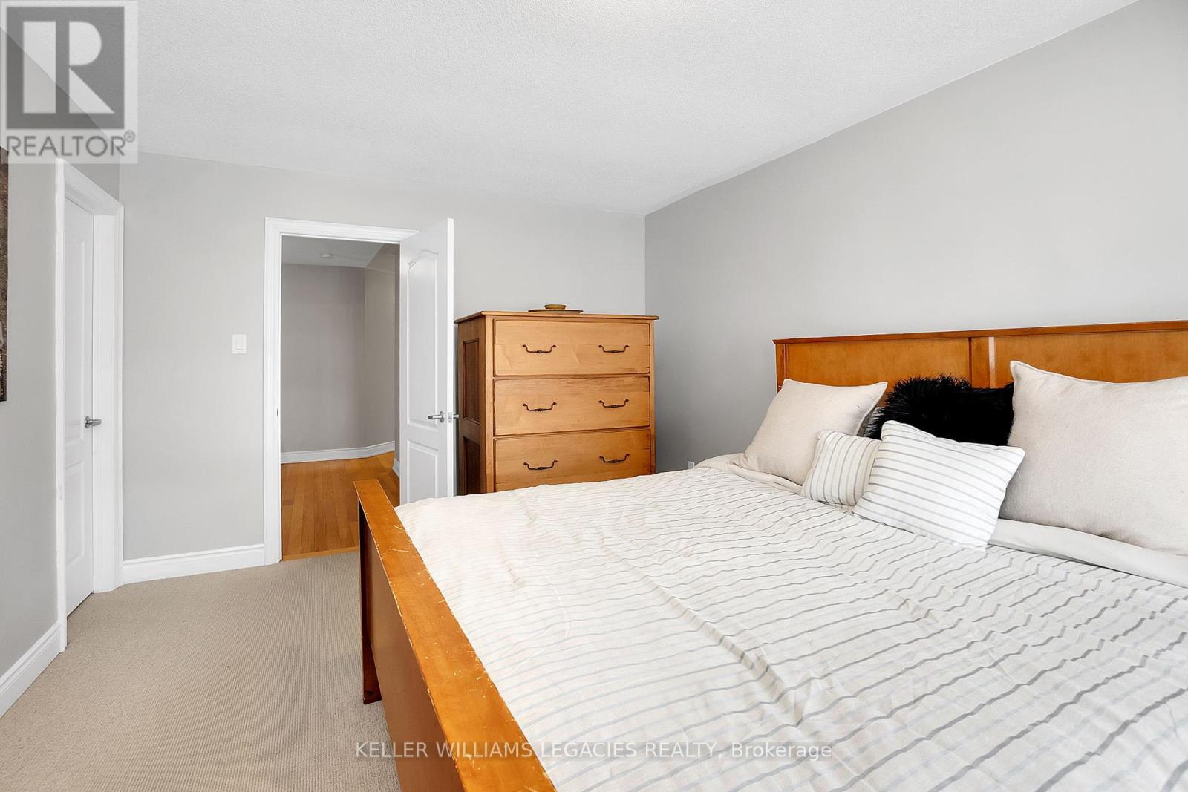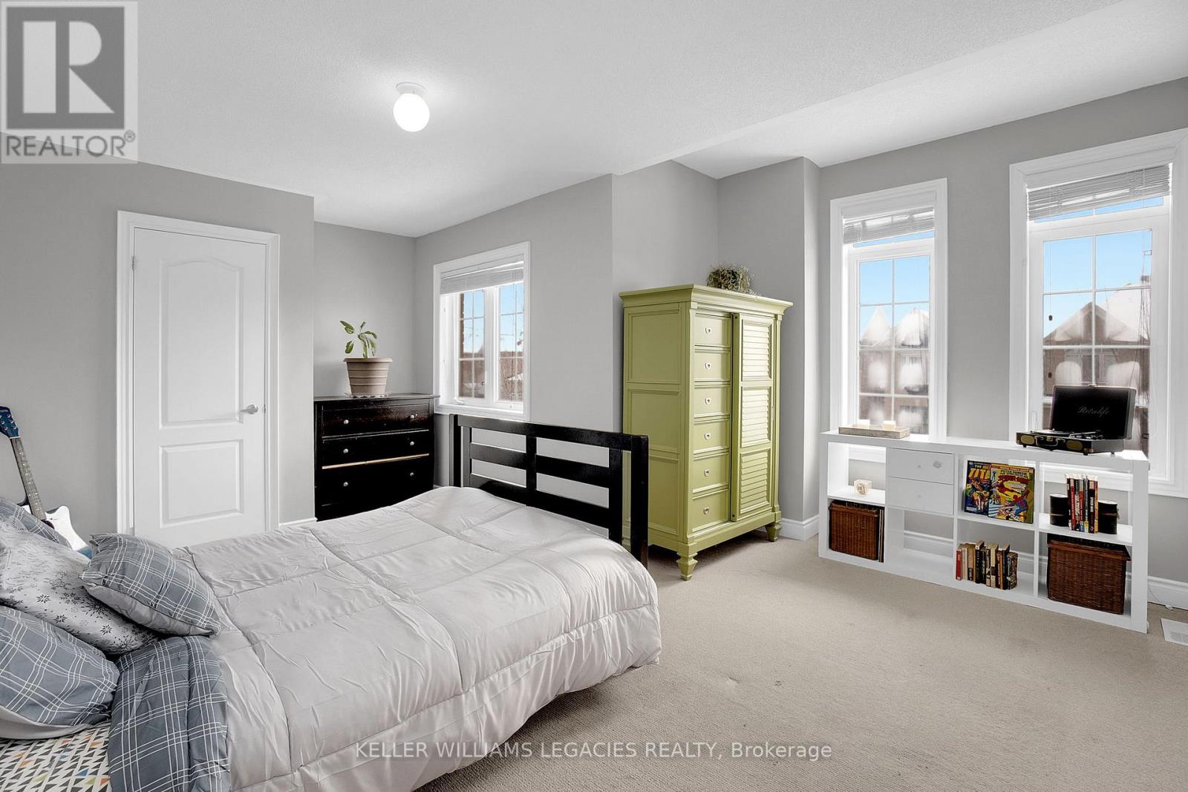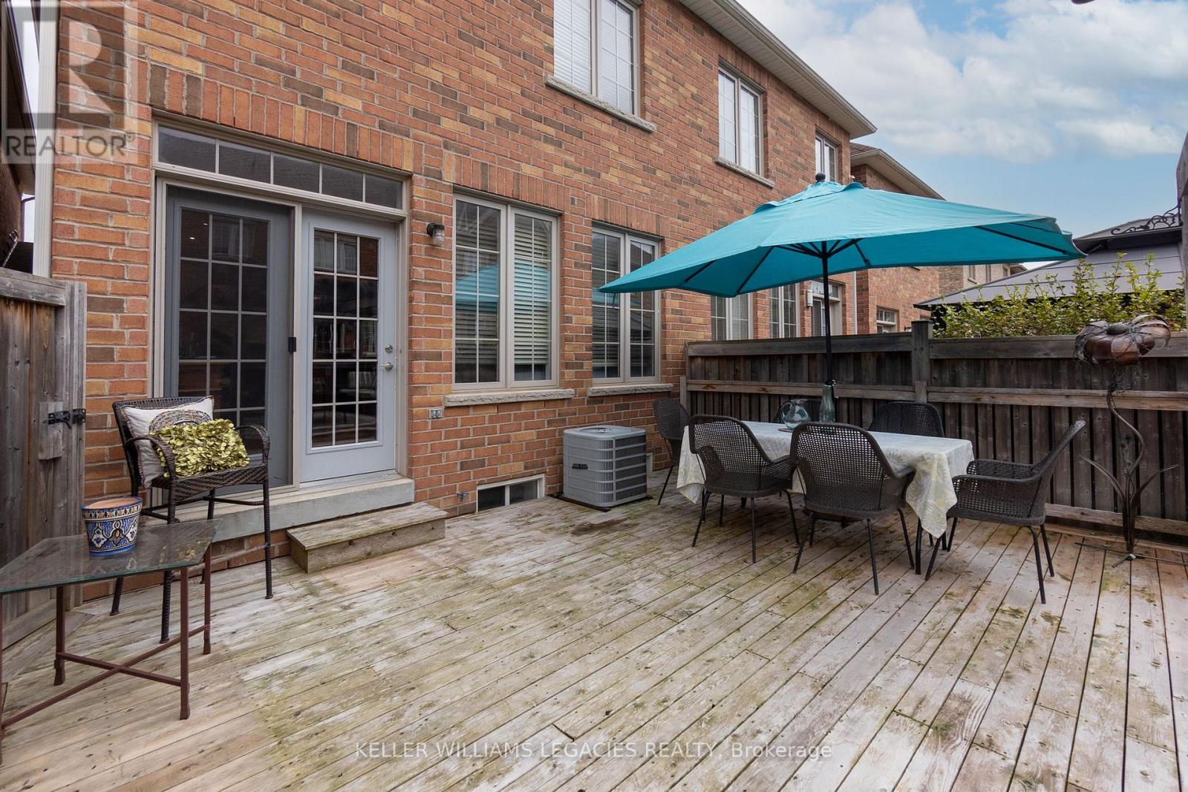140 Lindbergh Drive Vaughan, Ontario L4H 3L7
$899,888
Nestled in the prestigious community of Vellore Village in Vaughan, this stunning home offers an inviting welcome with a spacious foyer that flows seamlessly into a bright and expansive living and dining areaperfect for entertaining and family gatherings. The beautifully finished basement provides additional living space, ideal for a home office or recreation room. Situated within walking distance to top-rated schools, scenic walking trails, lush parks, and well-maintained sports fields, this home is perfect for families seeking both convenience and a vibrant lifestyle. With easy access to major highways, commuting is a breeze, making this an exceptional opportunity to own in one of Vaughan's most sought-after neighborhoods! (id:55460)
Property Details
| MLS® Number | N11975209 |
| Property Type | Single Family |
| Community Name | Vellore Village |
| Parking Space Total | 3 |
Building
| Bathroom Total | 4 |
| Bedrooms Above Ground | 3 |
| Bedrooms Total | 3 |
| Basement Development | Finished |
| Basement Type | N/a (finished) |
| Construction Style Attachment | Attached |
| Cooling Type | Central Air Conditioning |
| Exterior Finish | Brick |
| Foundation Type | Unknown |
| Half Bath Total | 1 |
| Heating Fuel | Natural Gas |
| Heating Type | Forced Air |
| Stories Total | 2 |
| Size Interior | 1,500 - 2,000 Ft2 |
| Type | Row / Townhouse |
| Utility Water | Municipal Water |
Parking
| Attached Garage | |
| Garage |
Land
| Acreage | No |
| Sewer | Sanitary Sewer |
| Size Depth | 104 Ft ,8 In |
| Size Frontage | 20 Ft |
| Size Irregular | 20 X 104.7 Ft |
| Size Total Text | 20 X 104.7 Ft |
Rooms
| Level | Type | Length | Width | Dimensions |
|---|---|---|---|---|
| Second Level | Bedroom | 5.53 m | 5.21 m | 5.53 m x 5.21 m |
| Second Level | Bathroom | Measurements not available | ||
| Second Level | Bedroom 2 | 3.53 m | 3.32 m | 3.53 m x 3.32 m |
| Second Level | Primary Bedroom | 5.45 m | 3.49 m | 5.45 m x 3.49 m |
| Second Level | Bathroom | Measurements not available | ||
| Basement | Laundry Room | 5.25 m | 2.21 m | 5.25 m x 2.21 m |
| Basement | Recreational, Games Room | 11.29 m | 5.07 m | 11.29 m x 5.07 m |
| Basement | Bathroom | Measurements not available | ||
| Main Level | Bathroom | Measurements not available | ||
| Main Level | Dining Room | 5.32 m | 4.45 m | 5.32 m x 4.45 m |
| Main Level | Kitchen | 3.26 m | 5.17 m | 3.26 m x 5.17 m |
| Main Level | Living Room | 2.96 m | 5.17 m | 2.96 m x 5.17 m |
Salesperson
(905) 669-2200
28 Roytec Rd #201-203
Vaughan, Ontario L4L 8E4
(905) 669-2200
www.kwlegacies.com/
28 Roytec Rd #201-203
Vaughan, Ontario L4L 8E4
(905) 669-2200
www.kwlegacies.com/








































