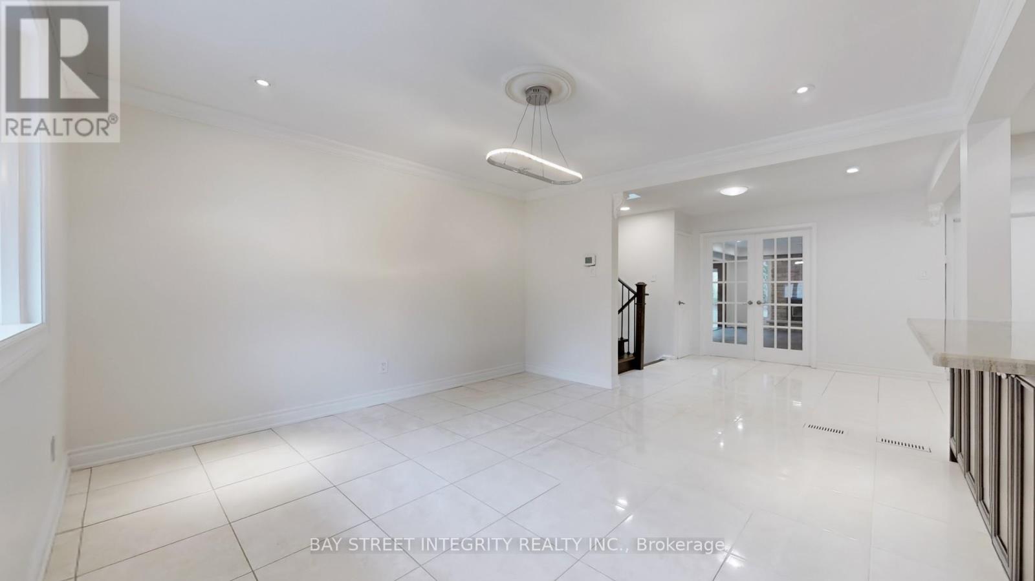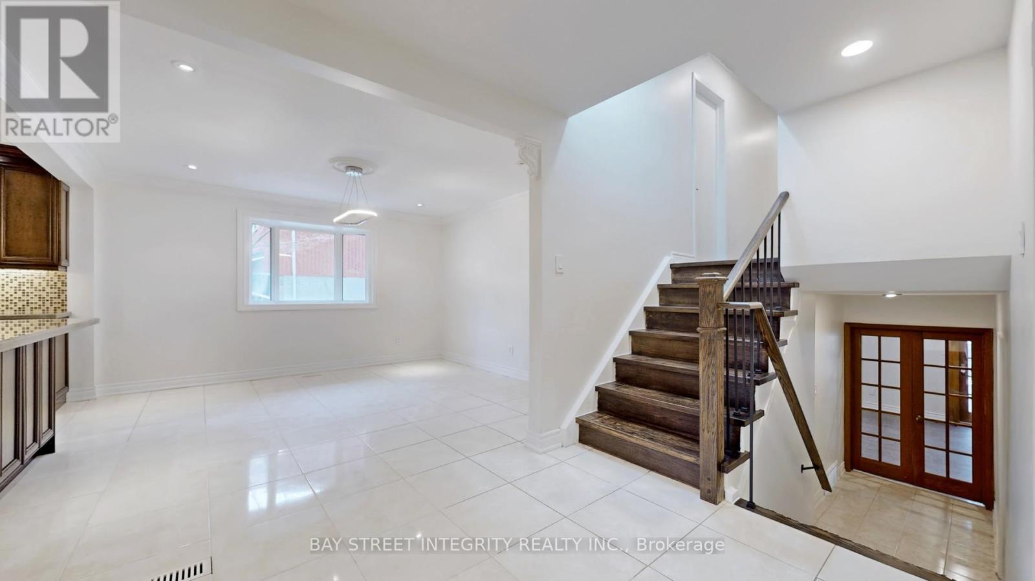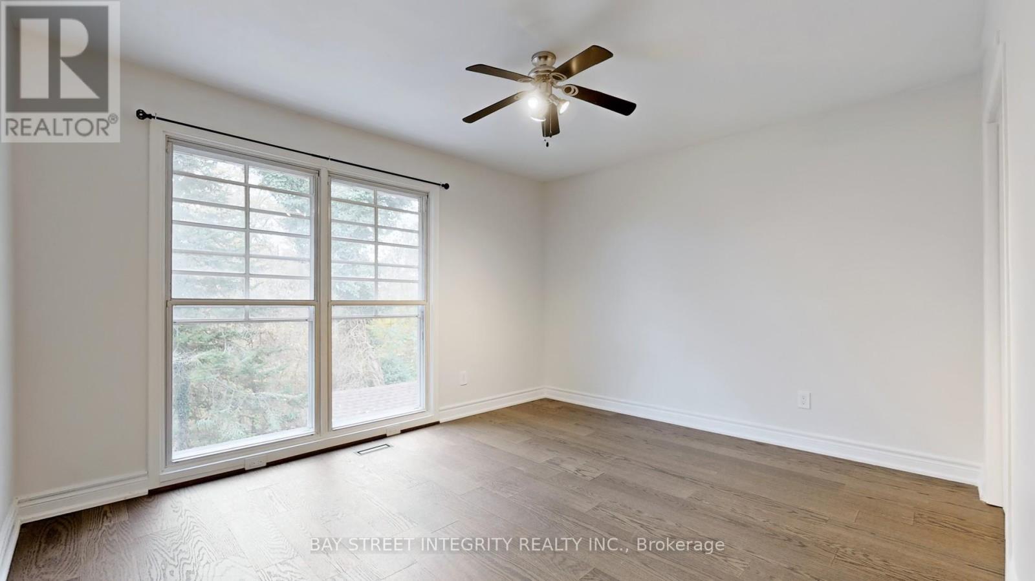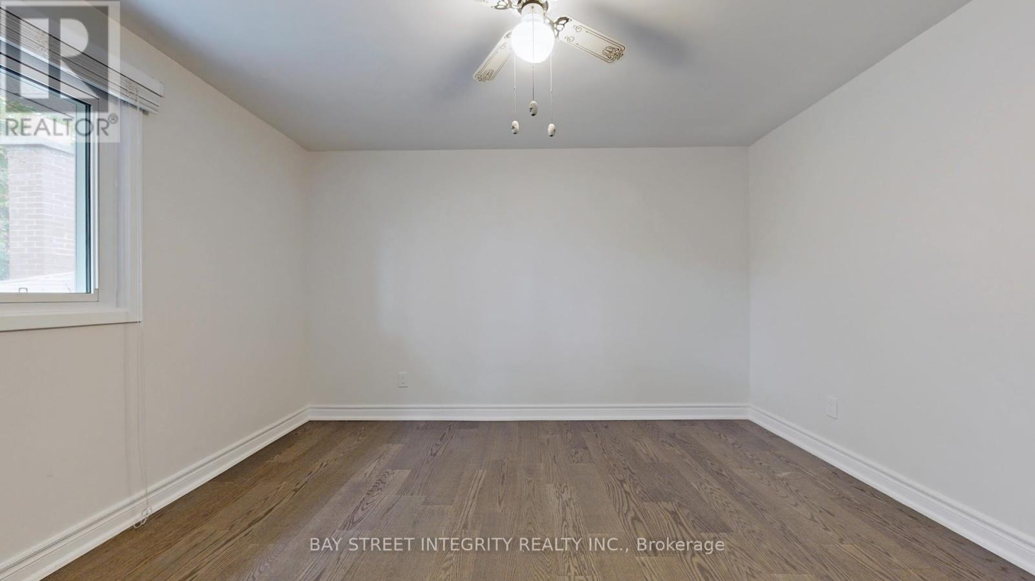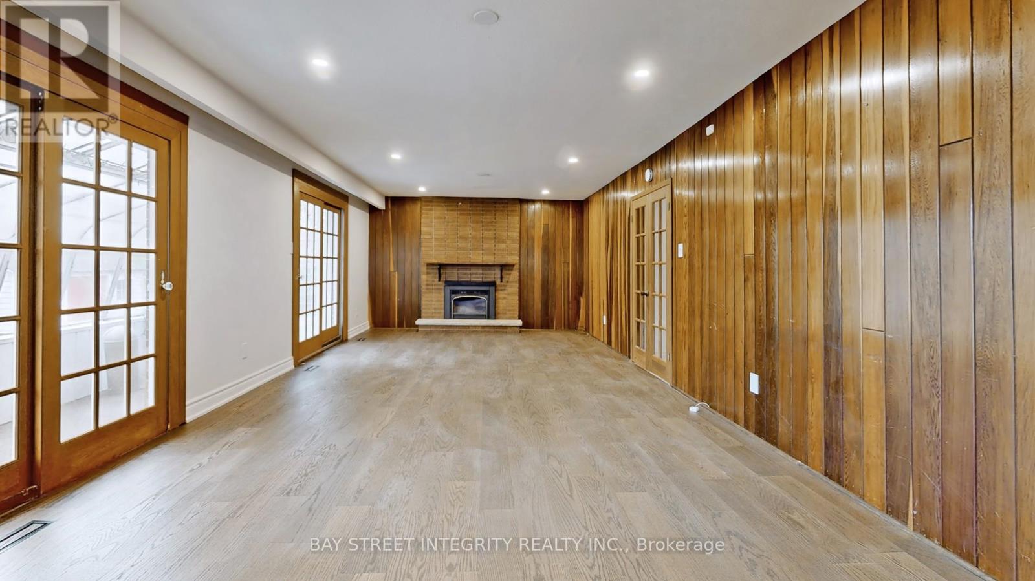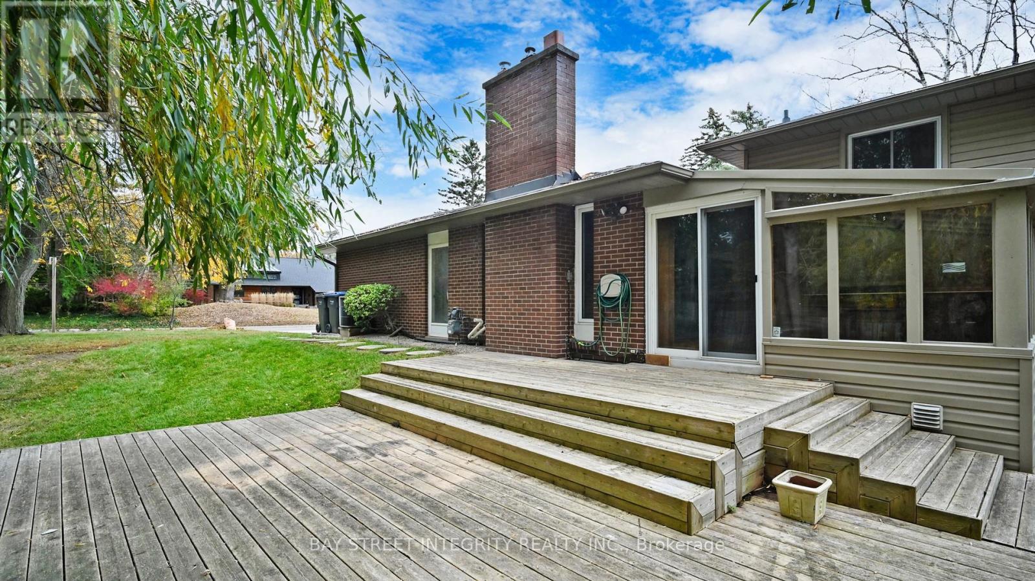1372 Gatehouse Drive Mississauga, Ontario L5H 1A5
4 Bedroom
3 Bathroom
2,500 - 3,000 ft2
Fireplace
Central Air Conditioning
Forced Air
Waterfront
$6,500 Monthly
Renovated Home On Prime Waterfront Street . Nestled in prestigious Rattray Marsh on a private lot steps to the lake, this spacious ranch style Backsplit detached house, features 4 bedrooms, 3 baths , with a stunning backyard. Comfortable layout perfect for family living. Open Concept, Stainless Steel Appliances, Hardwood Floors & Large Family Room. Entertainer's Backyard W/ Large Deck. Parks, trails, transit, Clarkson and Port Credit village near by. (id:55460)
Property Details
| MLS® Number | W10408534 |
| Property Type | Single Family |
| Community Name | Clarkson |
| Amenities Near By | Park |
| Parking Space Total | 6 |
| Water Front Type | Waterfront |
Building
| Bathroom Total | 3 |
| Bedrooms Above Ground | 4 |
| Bedrooms Total | 4 |
| Appliances | All |
| Basement Features | Separate Entrance |
| Basement Type | N/a |
| Construction Style Attachment | Detached |
| Construction Style Split Level | Backsplit |
| Cooling Type | Central Air Conditioning |
| Exterior Finish | Brick |
| Fireplace Present | Yes |
| Flooring Type | Hardwood, Laminate |
| Foundation Type | Concrete |
| Half Bath Total | 1 |
| Heating Fuel | Natural Gas |
| Heating Type | Forced Air |
| Size Interior | 2,500 - 3,000 Ft2 |
| Type | House |
| Utility Water | Municipal Water |
Parking
| Attached Garage | |
| Garage |
Land
| Acreage | No |
| Land Amenities | Park |
| Sewer | Sanitary Sewer |
| Size Depth | 125 Ft ,2 In |
| Size Irregular | 125.2 Ft |
| Size Total Text | 125.2 Ft |
Rooms
| Level | Type | Length | Width | Dimensions |
|---|---|---|---|---|
| Second Level | Bedroom 3 | Measurements not available | ||
| Second Level | Bathroom | Measurements not available | ||
| Second Level | Primary Bedroom | Measurements not available | ||
| Second Level | Bedroom 2 | Measurements not available | ||
| Lower Level | Family Room | Measurements not available | ||
| Lower Level | Solarium | Measurements not available | ||
| Lower Level | Bedroom | Measurements not available | ||
| Lower Level | Laundry Room | Measurements not available | ||
| Main Level | Dining Room | Measurements not available | ||
| Main Level | Living Room | Measurements not available | ||
| Main Level | Library | Measurements not available | ||
| Main Level | Kitchen | Measurements not available |
https://www.realtor.ca/real-estate/27619142/1372-gatehouse-drive-mississauga-clarkson-clarkson

BAY STREET INTEGRITY REALTY INC.
8300 Woodbine Ave #519
Markham, Ontario L3R 9Y7
8300 Woodbine Ave #519
Markham, Ontario L3R 9Y7
(905) 909-9900
(905) 909-9909
baystreetintegrity.com/







