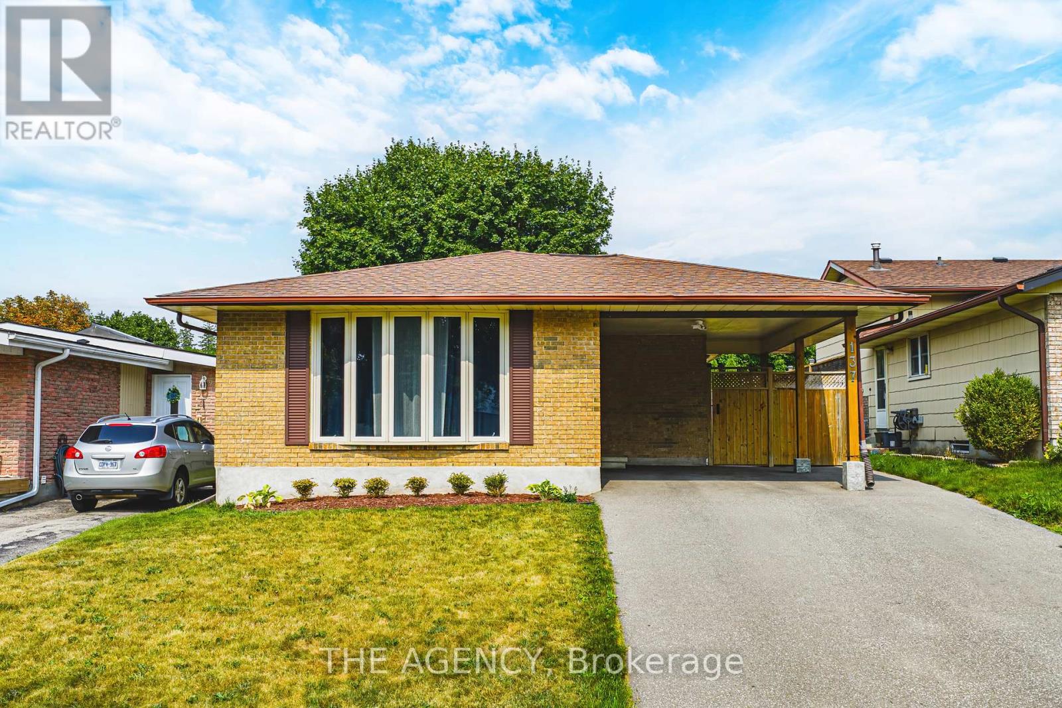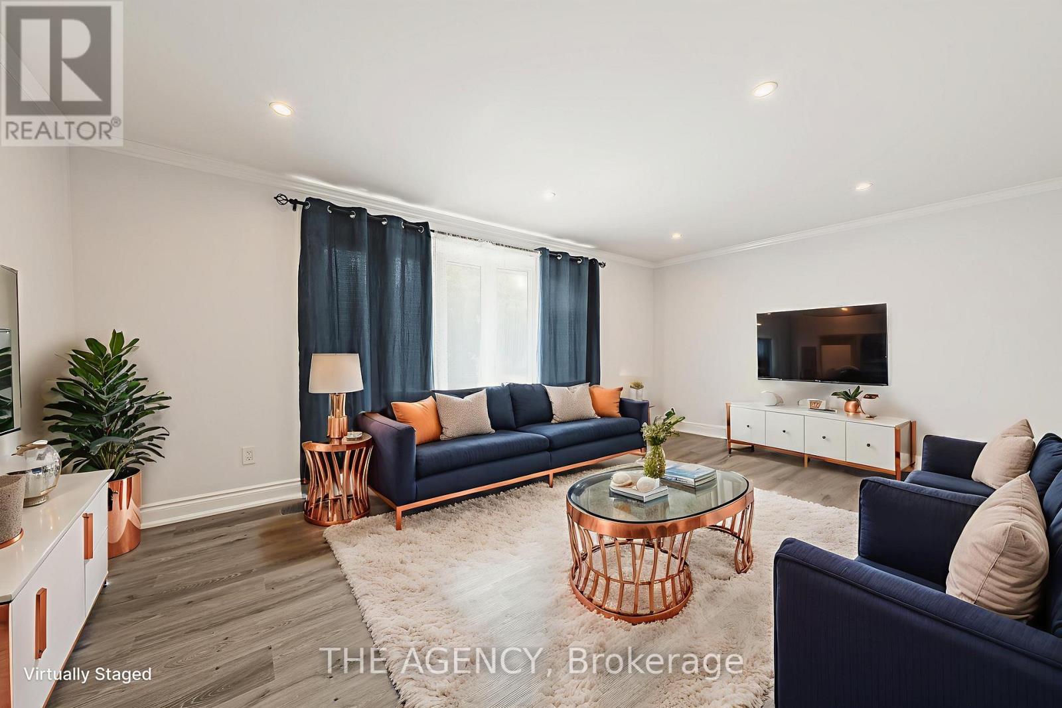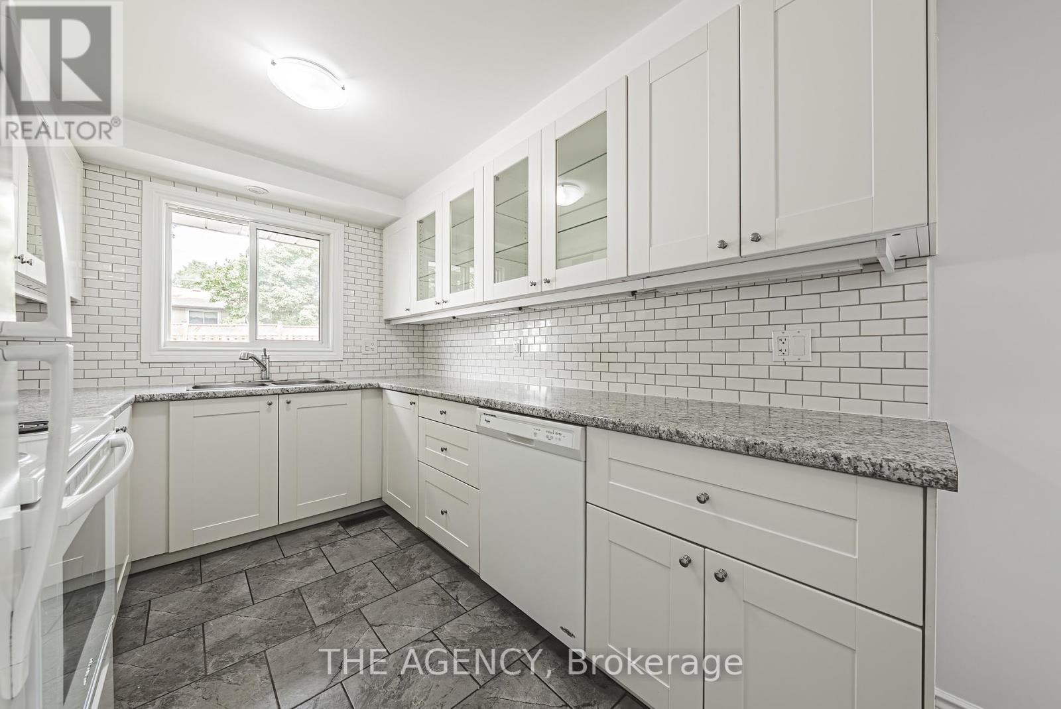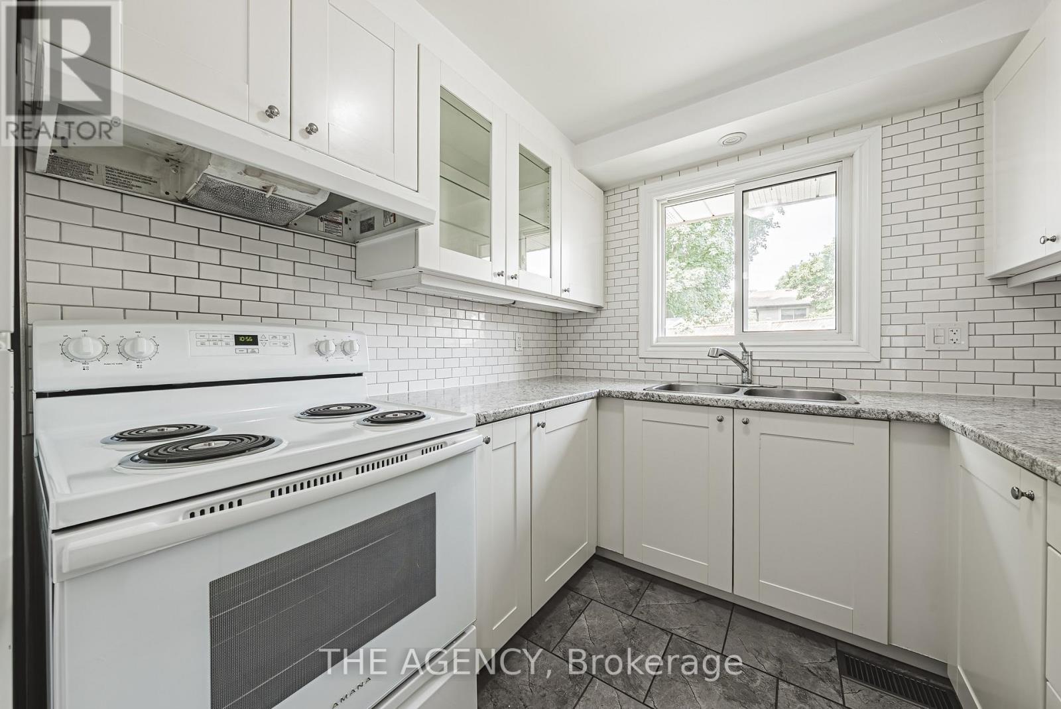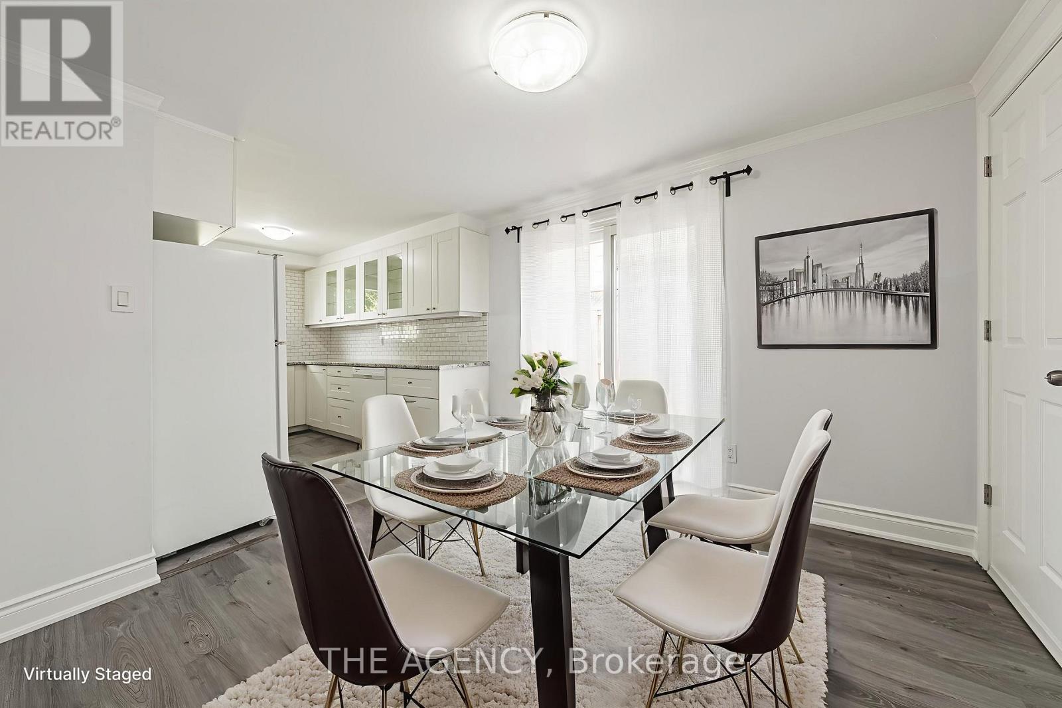4 Bedroom
2 Bathroom
700 - 1,100 ft2
Bungalow
Central Air Conditioning
Forced Air
$599,999
Welcome to 137 Pepperwood Crescent, a well-maintained bungalow with a separate entrance to a fully finished basement, offering outstanding flexibility for first-time buyers, investors, or families in need of an in-law suite. The main floor features three bright bedrooms, a full bathroom, and a spacious layout with fresh neutral paint, updated flooring, and pot lighting that create a warm and inviting atmosphere. The kitchen offers plenty of cabinet and counter space and opens to the dining area with a walkout to the backyard, providing an ideal setup for everyday living and entertaining. The fully finished lower level includes a generous recreation room, an additional bedroom, a second full bathroom, and a second kitchen, creating the perfect space for extended family or guests. Two separate laundry rooms, one on each level, allow for convenience and privacy. Outside, the property features a covered carport, extended driveway parking, and a private backyard, all situated in a quiet, family-friendly neighbourhood. Located close to parks, schools, shopping, public transit, and all essential amenities, this move-in-ready home offers a rare combination of comfort, functionality, and versatility. Whether you are accommodating extended family, searching for your first home, or seeking a property with flexible living arrangements, 137 Pepperwood Crescent is an excellent opportunity in a desirable Kitchener location. (id:55460)
Open House
This property has open houses!
Starts at:
2:00 pm
Ends at:
4:00 pm
Property Details
|
MLS® Number
|
X12336265 |
|
Property Type
|
Single Family |
|
Amenities Near By
|
Public Transit, Schools, Ski Area |
|
Community Features
|
School Bus |
|
Parking Space Total
|
5 |
Building
|
Bathroom Total
|
2 |
|
Bedrooms Above Ground
|
3 |
|
Bedrooms Below Ground
|
1 |
|
Bedrooms Total
|
4 |
|
Age
|
51 To 99 Years |
|
Architectural Style
|
Bungalow |
|
Basement Development
|
Finished |
|
Basement Type
|
Full (finished) |
|
Construction Style Attachment
|
Detached |
|
Cooling Type
|
Central Air Conditioning |
|
Exterior Finish
|
Brick |
|
Foundation Type
|
Concrete |
|
Heating Fuel
|
Natural Gas |
|
Heating Type
|
Forced Air |
|
Stories Total
|
1 |
|
Size Interior
|
700 - 1,100 Ft2 |
|
Type
|
House |
|
Utility Water
|
Municipal Water |
Parking
Land
|
Acreage
|
No |
|
Land Amenities
|
Public Transit, Schools, Ski Area |
|
Sewer
|
Sanitary Sewer |
|
Size Depth
|
110 Ft |
|
Size Frontage
|
40 Ft |
|
Size Irregular
|
40 X 110 Ft |
|
Size Total Text
|
40 X 110 Ft|under 1/2 Acre |
|
Zoning Description
|
Res-3 |
Rooms
| Level |
Type |
Length |
Width |
Dimensions |
|
Basement |
Bedroom 4 |
3.19 m |
3.59 m |
3.19 m x 3.59 m |
|
Basement |
Laundry Room |
3.49 m |
4.1 m |
3.49 m x 4.1 m |
|
Basement |
Bathroom |
2.51 m |
2.22 m |
2.51 m x 2.22 m |
|
Basement |
Recreational, Games Room |
6 m |
4.85 m |
6 m x 4.85 m |
|
Main Level |
Bathroom |
2.21 m |
1.53 m |
2.21 m x 1.53 m |
|
Main Level |
Bedroom |
3.56 m |
3.53 m |
3.56 m x 3.53 m |
|
Main Level |
Bedroom 2 |
3.55 m |
2.48 m |
3.55 m x 2.48 m |
|
Main Level |
Bedroom 3 |
3.55 m |
2.67 m |
3.55 m x 2.67 m |
|
Main Level |
Dining Room |
3.23 m |
3.02 m |
3.23 m x 3.02 m |
|
Main Level |
Kitchen |
2.58 m |
3.24 m |
2.58 m x 3.24 m |
|
Main Level |
Living Room |
5.28 m |
3.33 m |
5.28 m x 3.33 m |
https://www.realtor.ca/real-estate/28715355/137-pepperwood-crescent-kitchener



