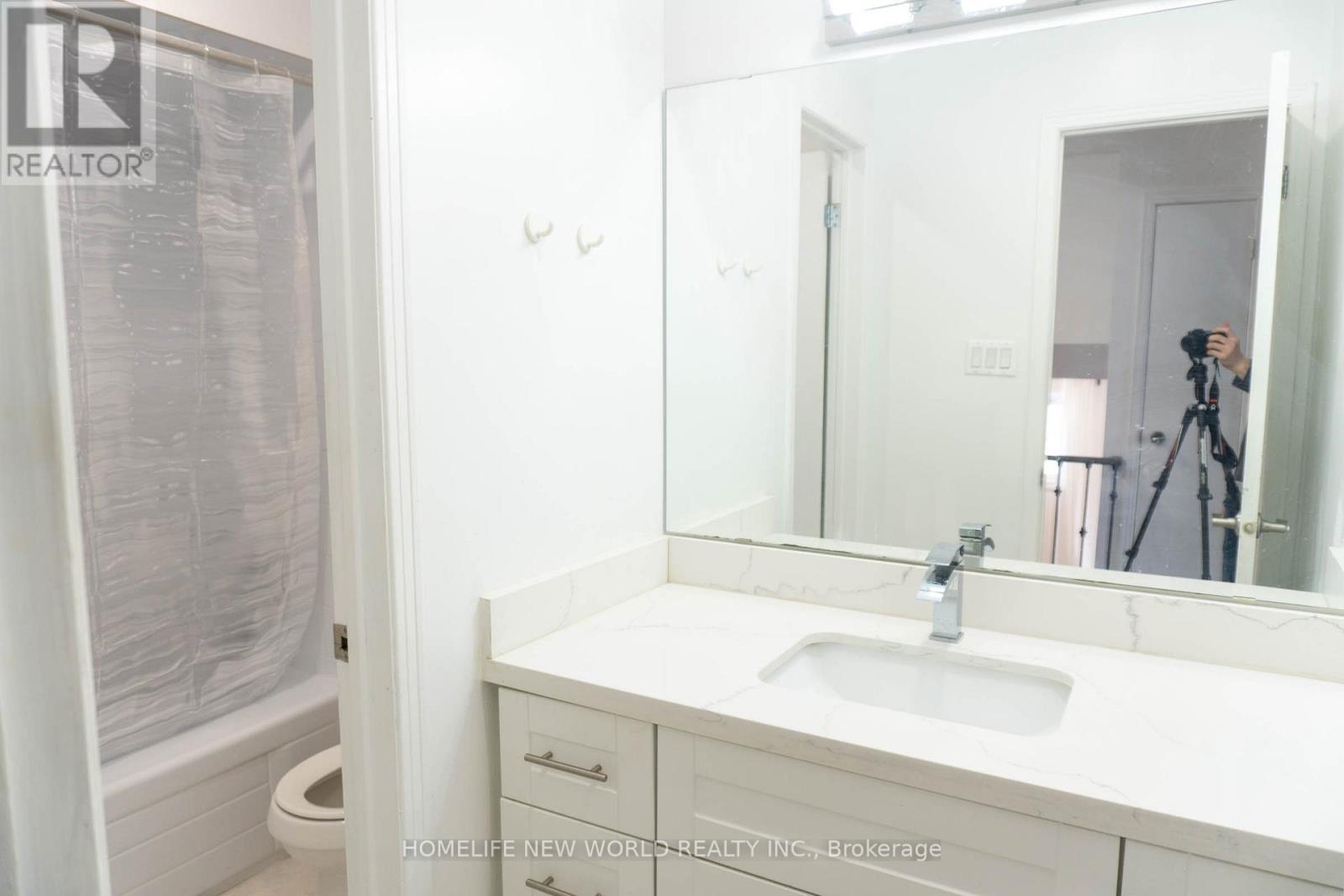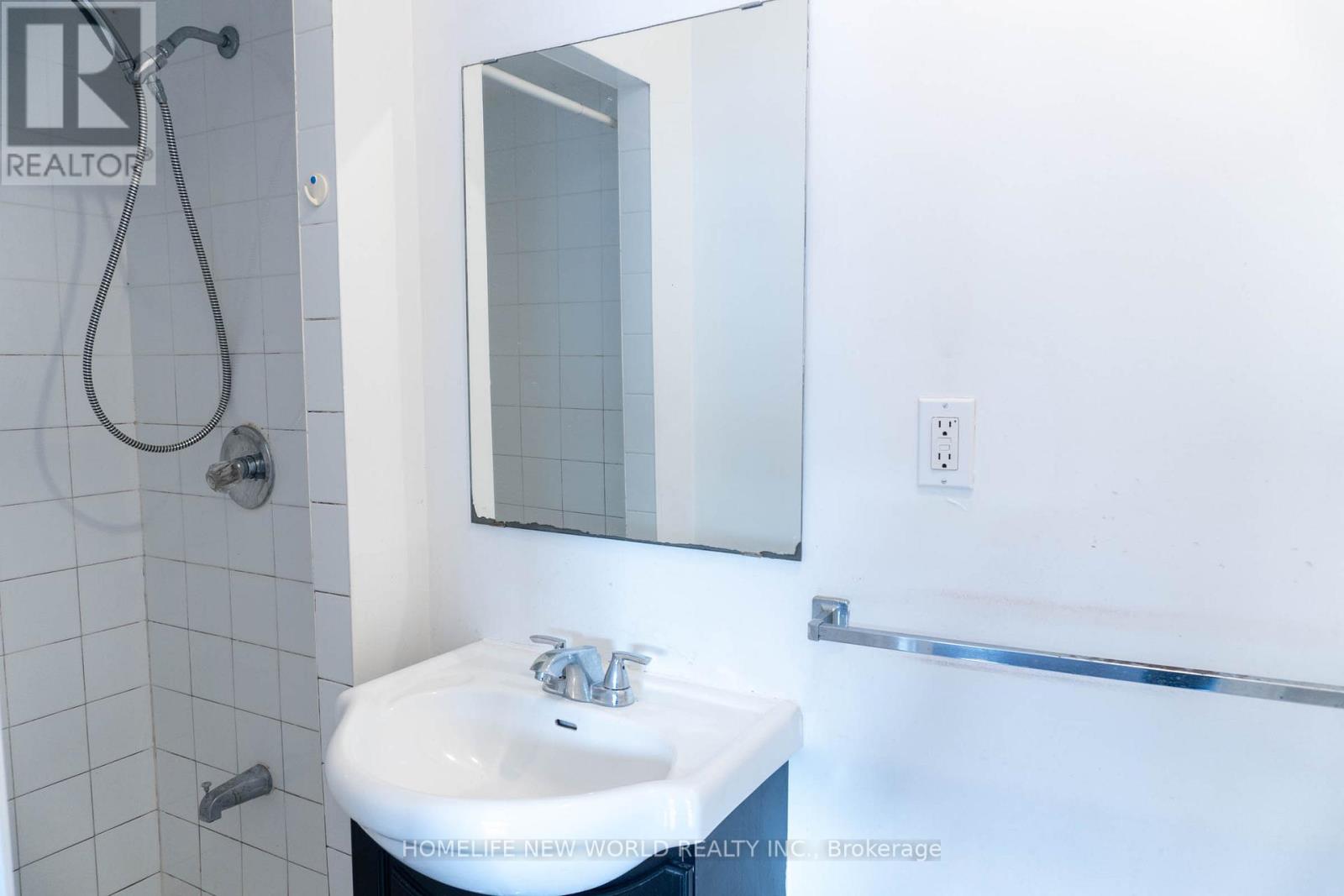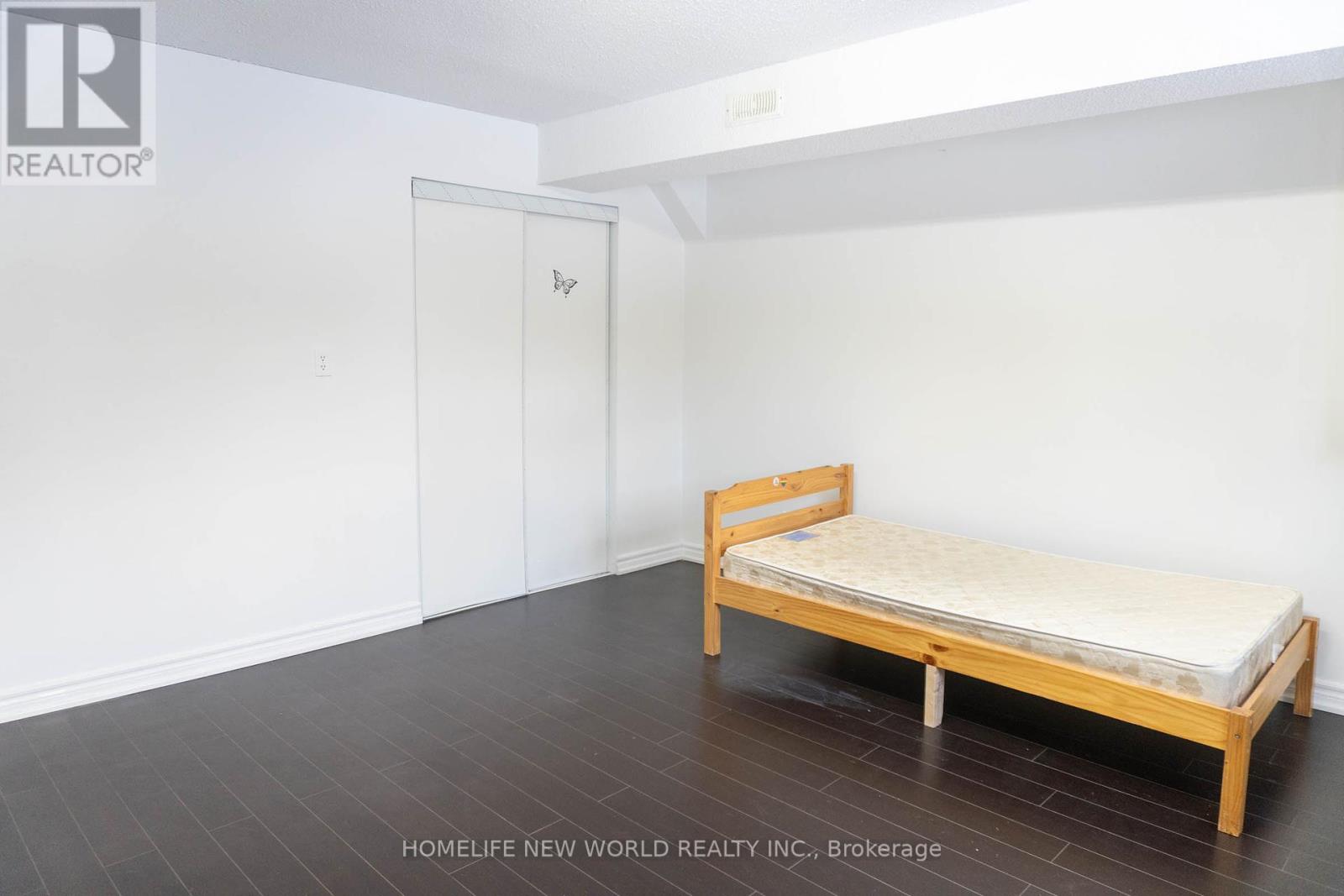122 Bushmills Square Toronto, Ontario M1V 1J4
4 Bedroom
4 Bathroom
Central Air Conditioning
Forced Air
$1,239,900
Welcome to This Great Location Detached Home In demanded Agincourt Community. Upgraded Bathrooms, Upgraded Kitchen Countertop, Backsplash and Tile Floor. Newly Installed Hardwood Floors on Living/Dining/Bedrooms. Family Room Can Be Used As The Fourth Ensuite Bedroom. Separate Entrance Finished Basement With A Second Kitchen, Separate Laundry, 1 Bedroom and 3Pce Bath Can Provide Potential Rental Income or An In-Law Suite. Double Garage With Widen Driveway (3 Size Parking). Pie-Shape Lot With Huge Size Backyard. Steps To 24Hrs Ttc, Close To Shops, Supermarket, Restaurant, Schools, Park, Library, Woodside Sq. Mall, Close Hwy401/404.Furnace(2022). 200 Amps. (id:55460)
Property Details
| MLS® Number | E11972555 |
| Property Type | Single Family |
| Community Name | Agincourt North |
| Features | Carpet Free |
| Parking Space Total | 5 |
Building
| Bathroom Total | 4 |
| Bedrooms Above Ground | 3 |
| Bedrooms Below Ground | 1 |
| Bedrooms Total | 4 |
| Appliances | Dishwasher, Dryer, Range, Refrigerator, Stove, Washer |
| Basement Development | Finished |
| Basement Type | Crawl Space (finished) |
| Construction Style Attachment | Detached |
| Construction Style Split Level | Sidesplit |
| Cooling Type | Central Air Conditioning |
| Exterior Finish | Brick, Vinyl Siding |
| Flooring Type | Hardwood, Tile |
| Foundation Type | Concrete |
| Heating Fuel | Natural Gas |
| Heating Type | Forced Air |
| Type | House |
| Utility Water | Municipal Water |
Parking
| Attached Garage | |
| Garage |
Land
| Acreage | No |
| Sewer | Sanitary Sewer |
| Size Depth | 151 Ft ,10 In |
| Size Frontage | 43 Ft ,5 In |
| Size Irregular | 43.43 X 151.84 Ft |
| Size Total Text | 43.43 X 151.84 Ft |
Rooms
| Level | Type | Length | Width | Dimensions |
|---|---|---|---|---|
| Main Level | Living Room | 4.73 m | 4.3 m | 4.73 m x 4.3 m |
| Main Level | Dining Room | 4.73 m | 3.01 m | 4.73 m x 3.01 m |
| Main Level | Kitchen | 4.74 m | 2.85 m | 4.74 m x 2.85 m |
| Upper Level | Primary Bedroom | 5.13 m | 3.62 m | 5.13 m x 3.62 m |
| Upper Level | Bedroom 2 | 4.09 m | 2.98 m | 4.09 m x 2.98 m |
| Upper Level | Bedroom 3 | 3.08 m | 2.68 m | 3.08 m x 2.68 m |
| Ground Level | Family Room | 5.46 m | 3.39 m | 5.46 m x 3.39 m |
TIFFANY LIU
Salesperson
(416) 490-1177
Salesperson
(416) 490-1177

HOMELIFE NEW WORLD REALTY INC.
201 Consumers Rd., Ste. 205
Toronto, Ontario M2J 4G8
201 Consumers Rd., Ste. 205
Toronto, Ontario M2J 4G8
(416) 490-1177
(416) 490-1928
www.homelifenewworld.com/











































