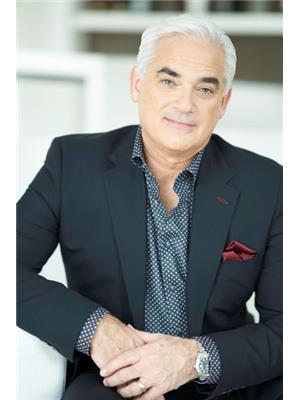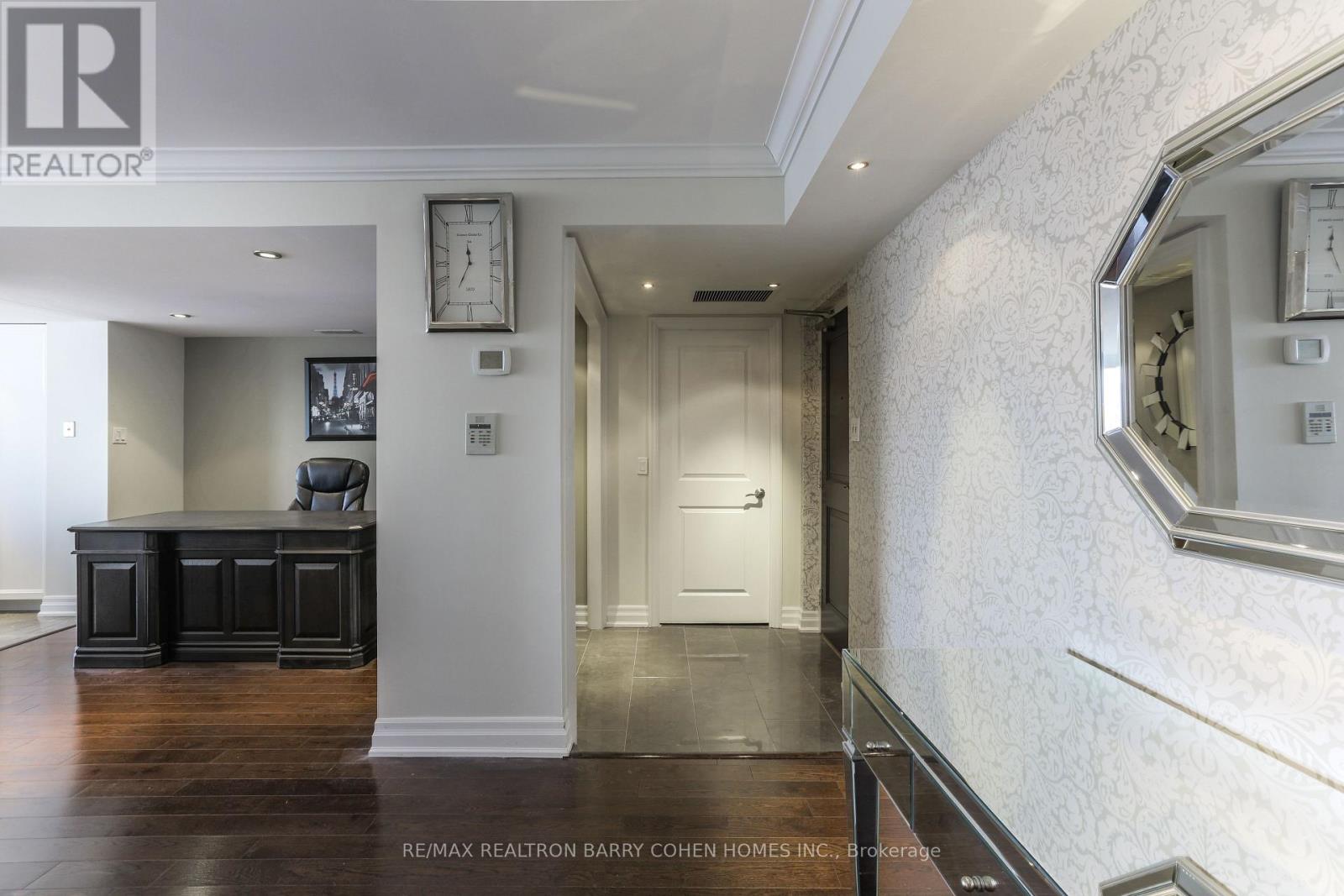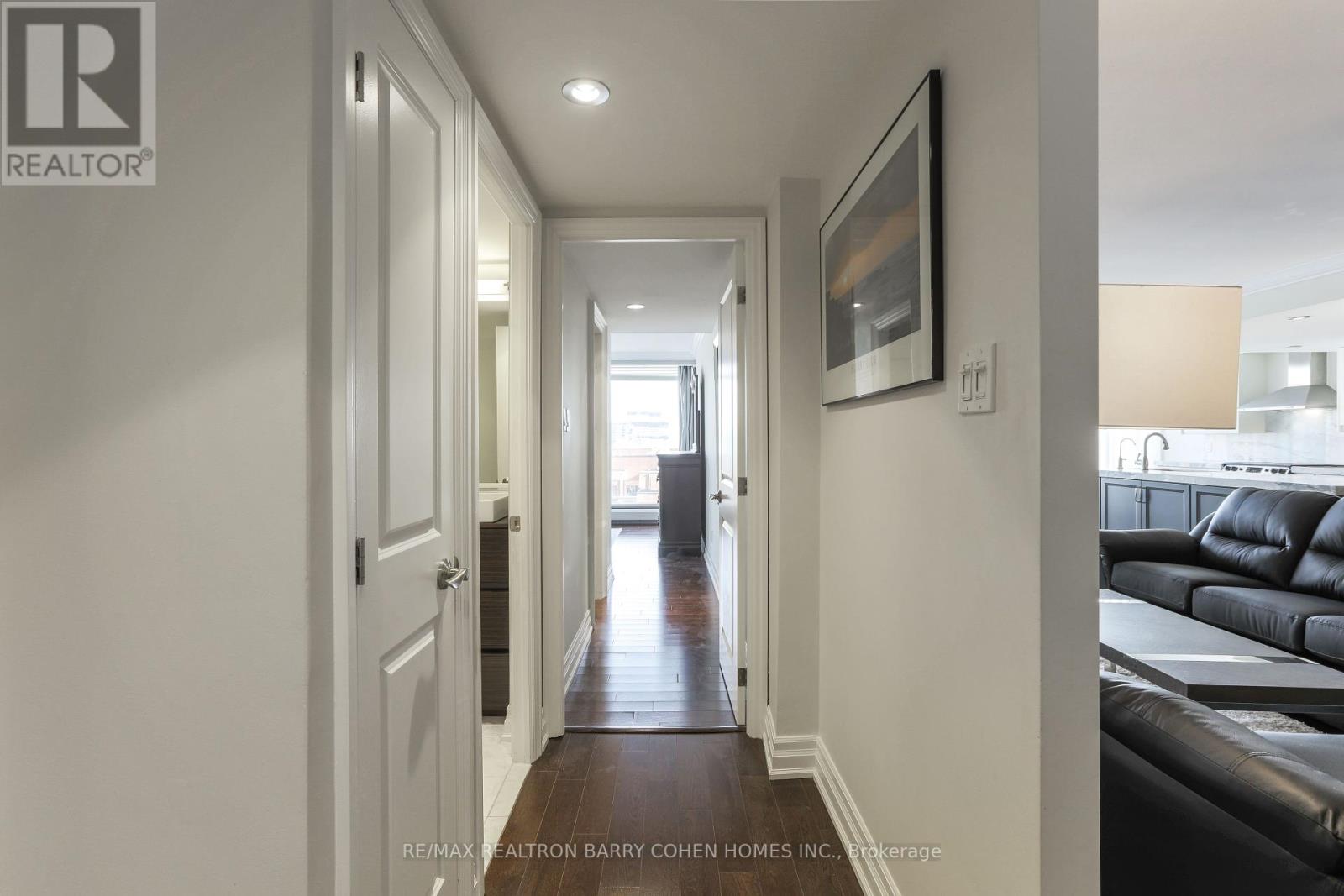1204 - 30 Wellington Street E Toronto, Ontario M5E 1S3
$1,480,000Maintenance, Insurance, Common Area Maintenance, Cable TV, Heat, Water
$1,532.88 Monthly
Maintenance, Insurance, Common Area Maintenance, Cable TV, Heat, Water
$1,532.88 MonthlyWelcome To The Wellington. A Stunning 1500+ Sq Ft Suite In The Sought After St. Lawrence Market. The Utmost In Luxury Finishes Throughout. Perfect Location For Executives Or Families. Renovated Gourmet Kitchen With Top Of The Line Appliances & Breakfast Bar. Open Concept Living/Dining Perfect For Entertaining. Flowing Natural Light. Hardwood Throughout. No Expense Spared In This Suite. Steps To Renowned Restaurants, Schools, Financial District, Union Station And City's Best Shops, Dining, And Theatre. A Must See, This Unit Has It All! **** EXTRAS **** Fridge, Stove, B/I Dishwasher, Microwave, Washer/Dryer, Existing Blinds, All Elfs. Superb Building Services & Amenities: Concierge, Gym & Squash Court, Party Room, Games Rm & Media Rm. (id:55460)
Property Details
| MLS® Number | C11880743 |
| Property Type | Single Family |
| Community Name | Church-Yonge Corridor |
| AmenitiesNearBy | Hospital, Park, Public Transit, Schools |
| CommunityFeatures | Pets Not Allowed |
| Features | Carpet Free |
| ParkingSpaceTotal | 1 |
| PoolType | Indoor Pool |
Building
| BathroomTotal | 2 |
| BedroomsAboveGround | 2 |
| BedroomsBelowGround | 1 |
| BedroomsTotal | 3 |
| Amenities | Security/concierge, Exercise Centre, Recreation Centre |
| CoolingType | Central Air Conditioning |
| ExteriorFinish | Concrete |
| FlooringType | Hardwood |
| HeatingType | Baseboard Heaters |
| SizeInterior | 1399.9886 - 1598.9864 Sqft |
| Type | Apartment |
Parking
| Underground |
Land
| Acreage | No |
| LandAmenities | Hospital, Park, Public Transit, Schools |
Rooms
| Level | Type | Length | Width | Dimensions |
|---|---|---|---|---|
| Main Level | Dining Room | 6.3 m | 3.48 m | 6.3 m x 3.48 m |
| Main Level | Kitchen | 6.3 m | 1.93 m | 6.3 m x 1.93 m |
| Main Level | Living Room | 5.44 m | 3.71 m | 5.44 m x 3.71 m |
| Main Level | Den | 2.81 m | 2.64 m | 2.81 m x 2.64 m |
| Main Level | Primary Bedroom | 5.33 m | 3.51 m | 5.33 m x 3.51 m |
| Main Level | Bedroom 2 | 4.24 m | 3.23 m | 4.24 m x 3.23 m |

Salesperson
(416) 222-8600

309 York Mills Ro Unit 7
Toronto, Ontario M2L 1L3
(416) 222-8600
(416) 222-1237


309 York Mills Ro Unit 7
Toronto, Ontario M2L 1L3
(416) 222-8600
(416) 222-1237





















