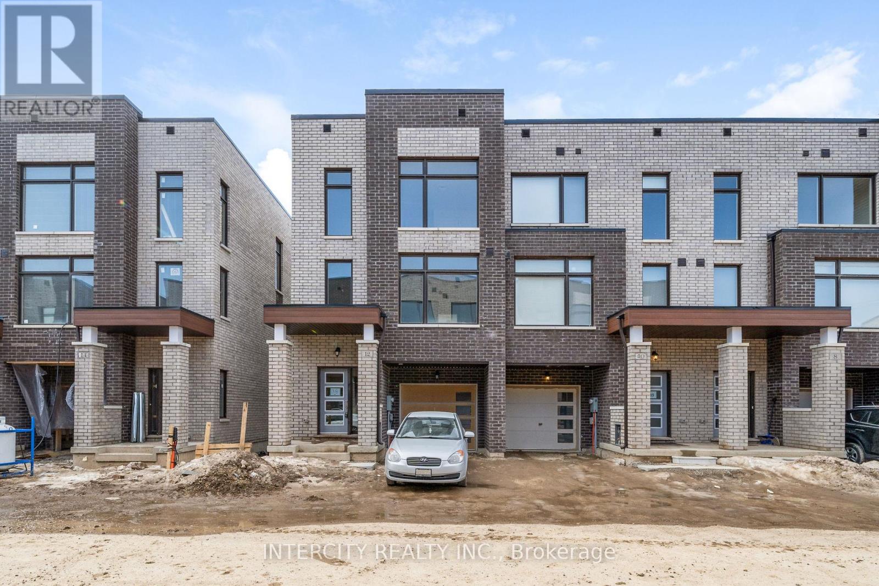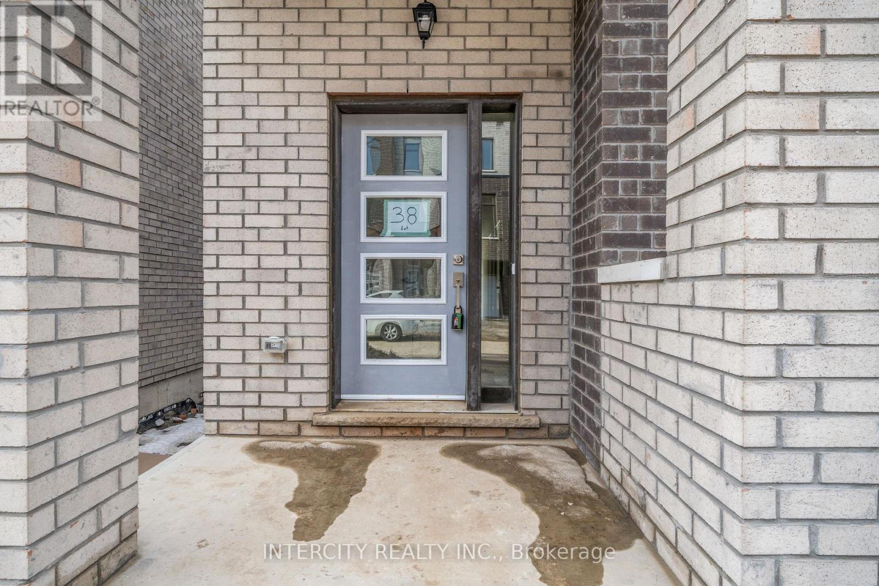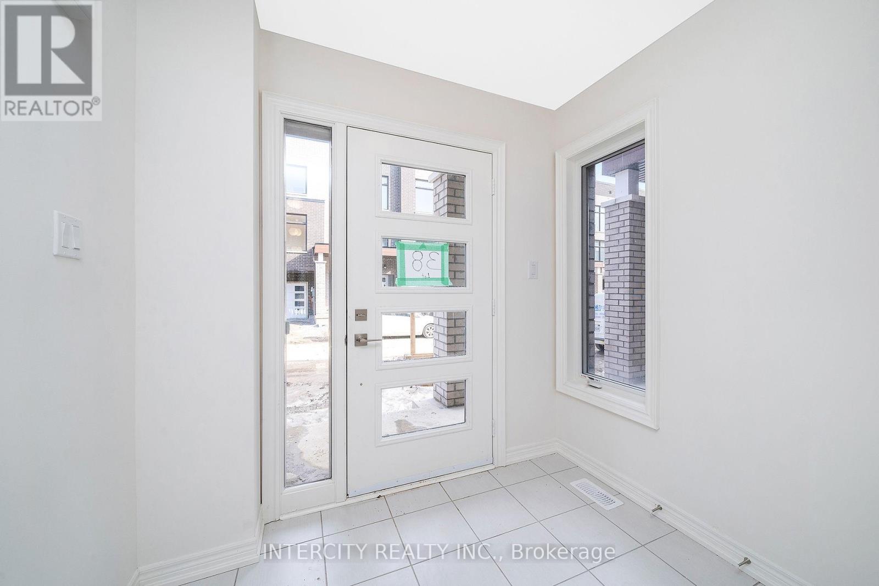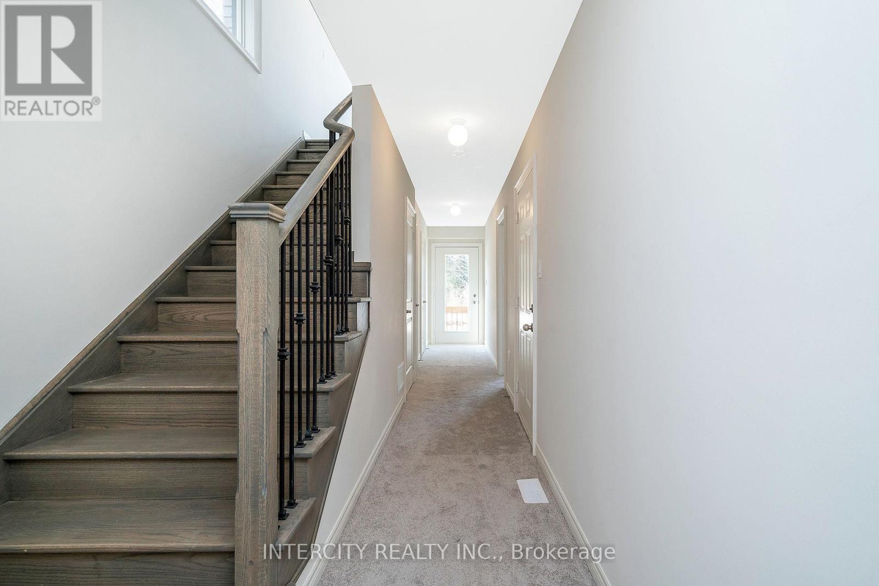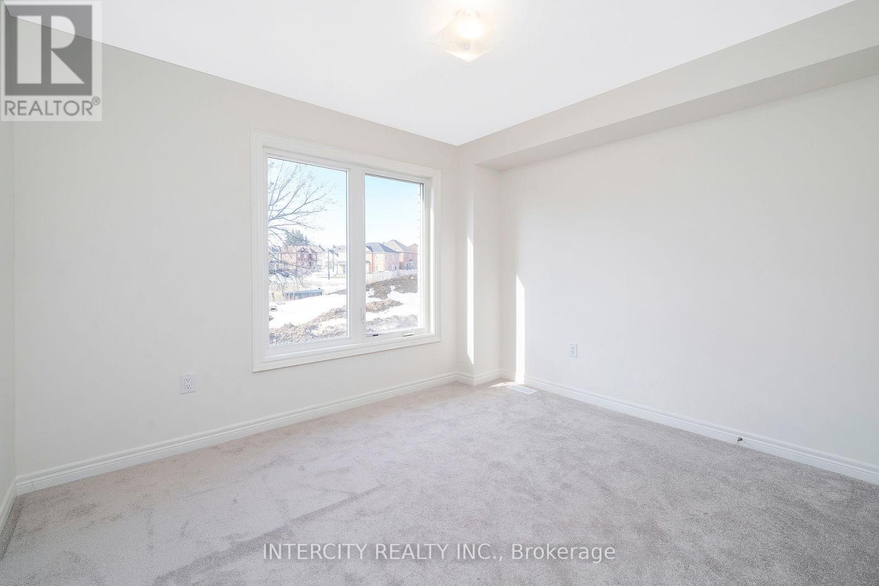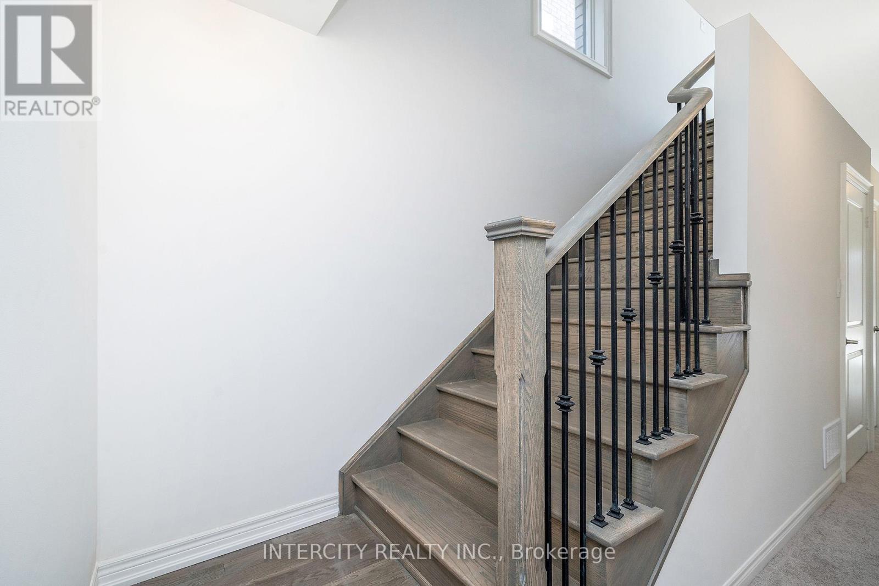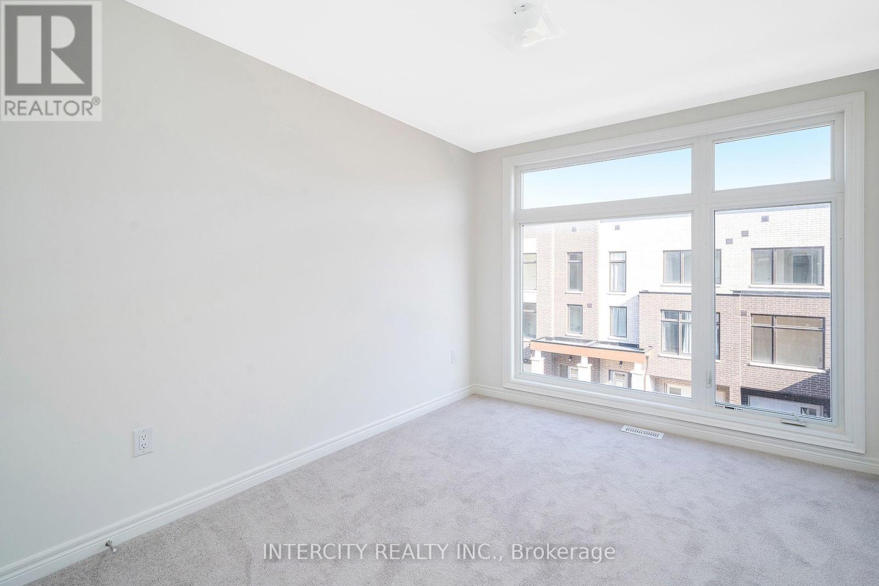12 Queenpost Drive Brampton, Ontario L6Y 6L2
$999,990
* Executive New Townhouse In Brampton ** End Unit ** Backing Onto Ravine Lot ** Extensive Landscaping That Surrounds The Scenic Countryside. This Private Neighbouhood Is Surrounded By Ravine On All Sides. Only 43 Homes In Entire Development In An Exclusive Court. Ready For Occupancy. The Brooks Model. Discover The Endless Amenities & Activities Across The City Of Brampton. Close Access To Hwy 407. Smooth Ceilings Throughout Ground, Main & Upper. P.O.T.L. Fee: $140.00. Project Is Registered. **** EXTRAS **** Project Known As Copper Trail Creek Homes. Builder Inventory (id:55460)
Property Details
| MLS® Number | W11891740 |
| Property Type | Single Family |
| Community Name | Credit Valley |
| AmenitiesNearBy | Park, Place Of Worship, Public Transit, Schools |
| Features | Ravine, Conservation/green Belt |
| ParkingSpaceTotal | 2 |
Building
| BathroomTotal | 4 |
| BedroomsAboveGround | 4 |
| BedroomsTotal | 4 |
| Appliances | Dishwasher, Hood Fan, Refrigerator, Stove |
| BasementDevelopment | Unfinished |
| BasementType | N/a (unfinished) |
| ConstructionStyleAttachment | Attached |
| ExteriorFinish | Brick, Stone |
| FlooringType | Ceramic, Hardwood, Carpeted |
| FoundationType | Concrete |
| HalfBathTotal | 2 |
| HeatingFuel | Natural Gas |
| HeatingType | Forced Air |
| StoriesTotal | 3 |
| SizeInterior | 1999.983 - 2499.9795 Sqft |
| Type | Row / Townhouse |
| UtilityWater | Municipal Water |
Parking
| Attached Garage |
Land
| Acreage | No |
| LandAmenities | Park, Place Of Worship, Public Transit, Schools |
| Sewer | Sanitary Sewer |
| SizeDepth | 88 Ft |
| SizeFrontage | 24 Ft |
| SizeIrregular | 24 X 88 Ft |
| SizeTotalText | 24 X 88 Ft |
| ZoningDescription | Residential |
Rooms
| Level | Type | Length | Width | Dimensions |
|---|---|---|---|---|
| Main Level | Living Room | 5.51 m | 4.9 m | 5.51 m x 4.9 m |
| Main Level | Dining Room | 5.51 m | 4.9 m | 5.51 m x 4.9 m |
| Main Level | Kitchen | 2.71 m | 3.96 m | 2.71 m x 3.96 m |
| Main Level | Eating Area | 3.07 m | 4.26 m | 3.07 m x 4.26 m |
| Upper Level | Bedroom | 3.96 m | 3.65 m | 3.96 m x 3.65 m |
| Upper Level | Bedroom 2 | 2.89 m | 3.38 m | 2.89 m x 3.38 m |
| Upper Level | Bedroom 3 | 2.77 m | 3.04 m | 2.77 m x 3.04 m |
| Ground Level | Foyer | Measurements not available |
Utilities
| Cable | Available |
| Sewer | Installed |
https://www.realtor.ca/real-estate/27735551/12-queenpost-drive-brampton-credit-valley-credit-valley

3600 Langstaff Rd., Ste14
Vaughan, Ontario L4L 9E7
(416) 798-7070
(905) 851-8794

Broker
(416) 529-7355

3600 Langstaff Rd., Ste14
Vaughan, Ontario L4L 9E7
(416) 798-7070
(905) 851-8794

