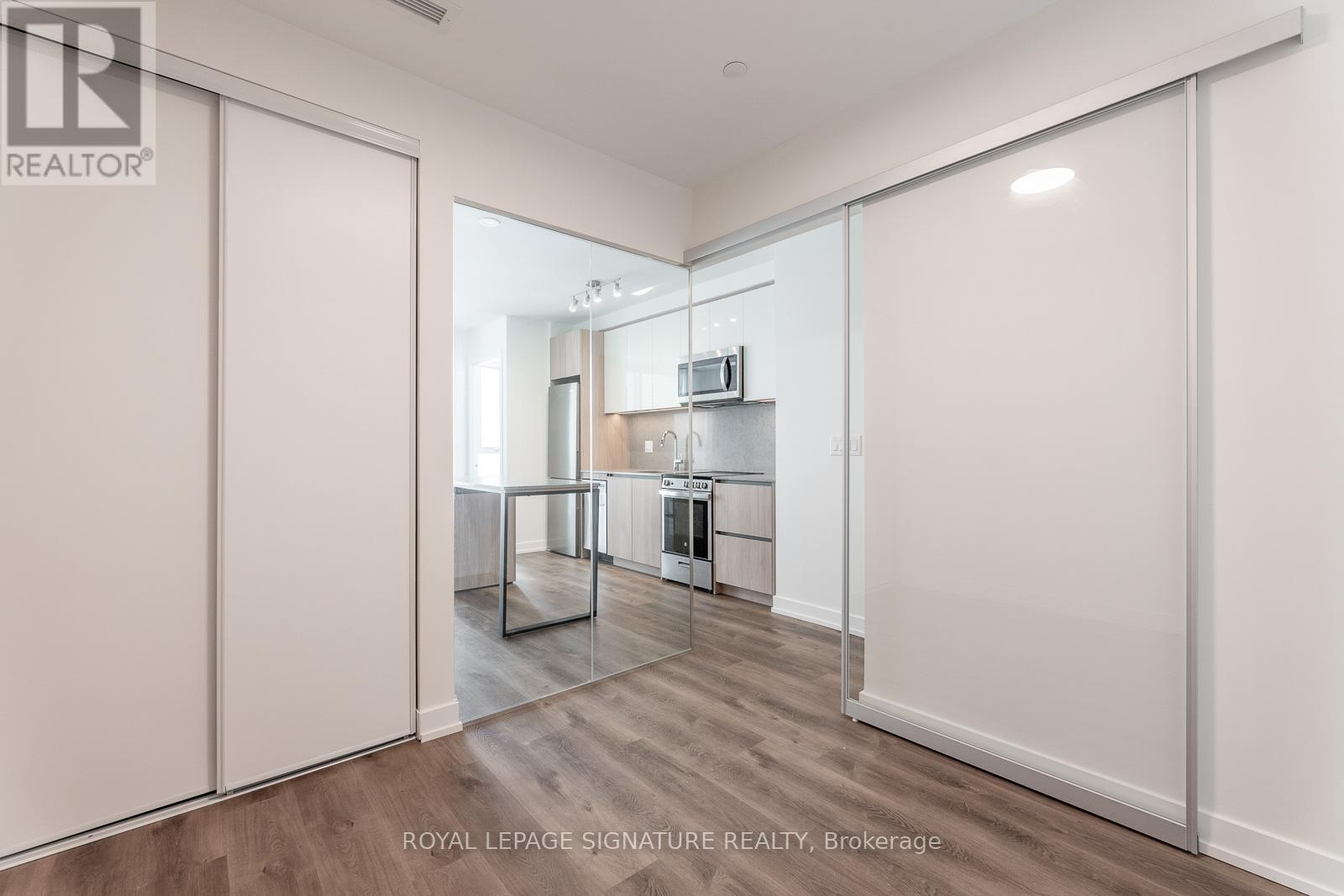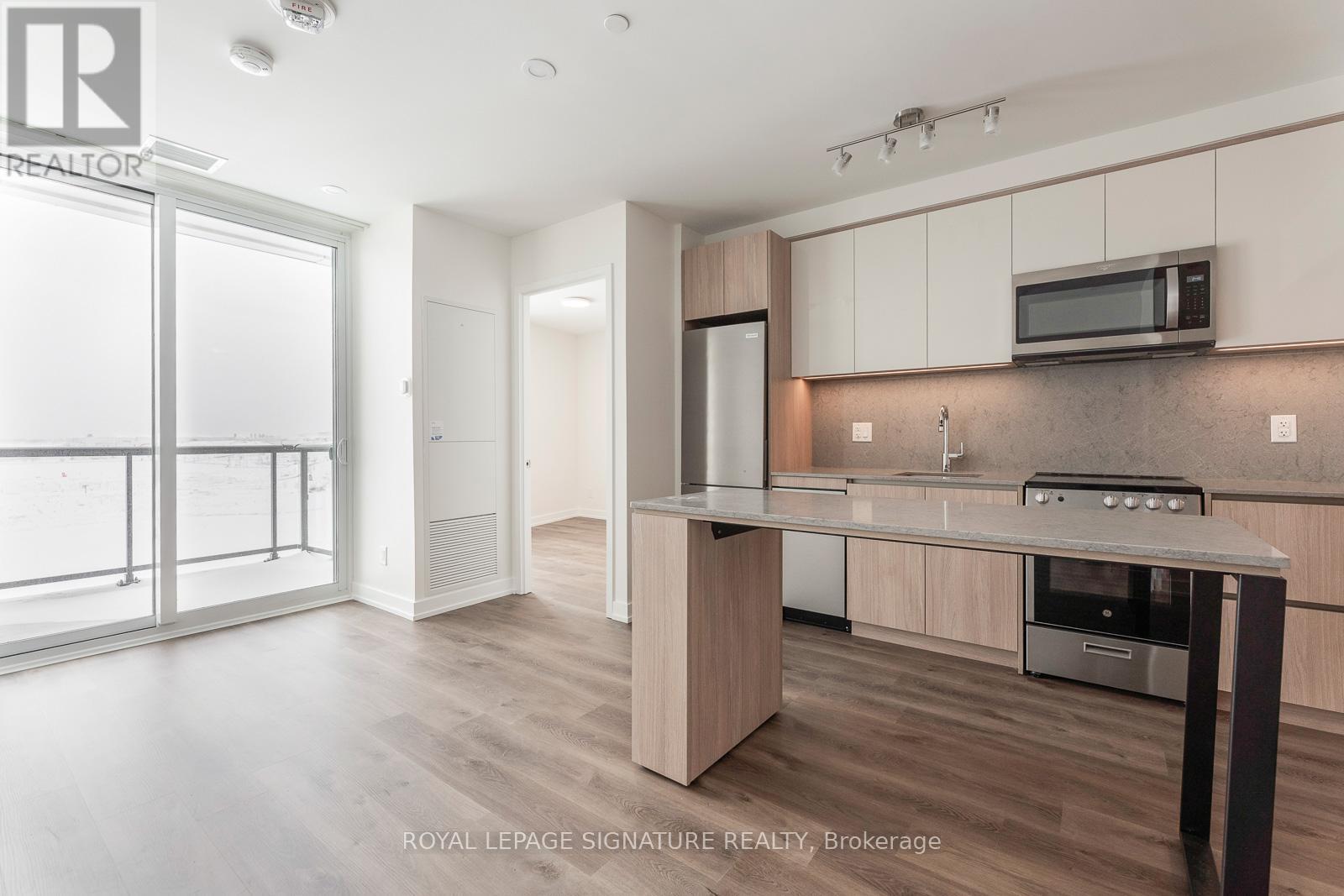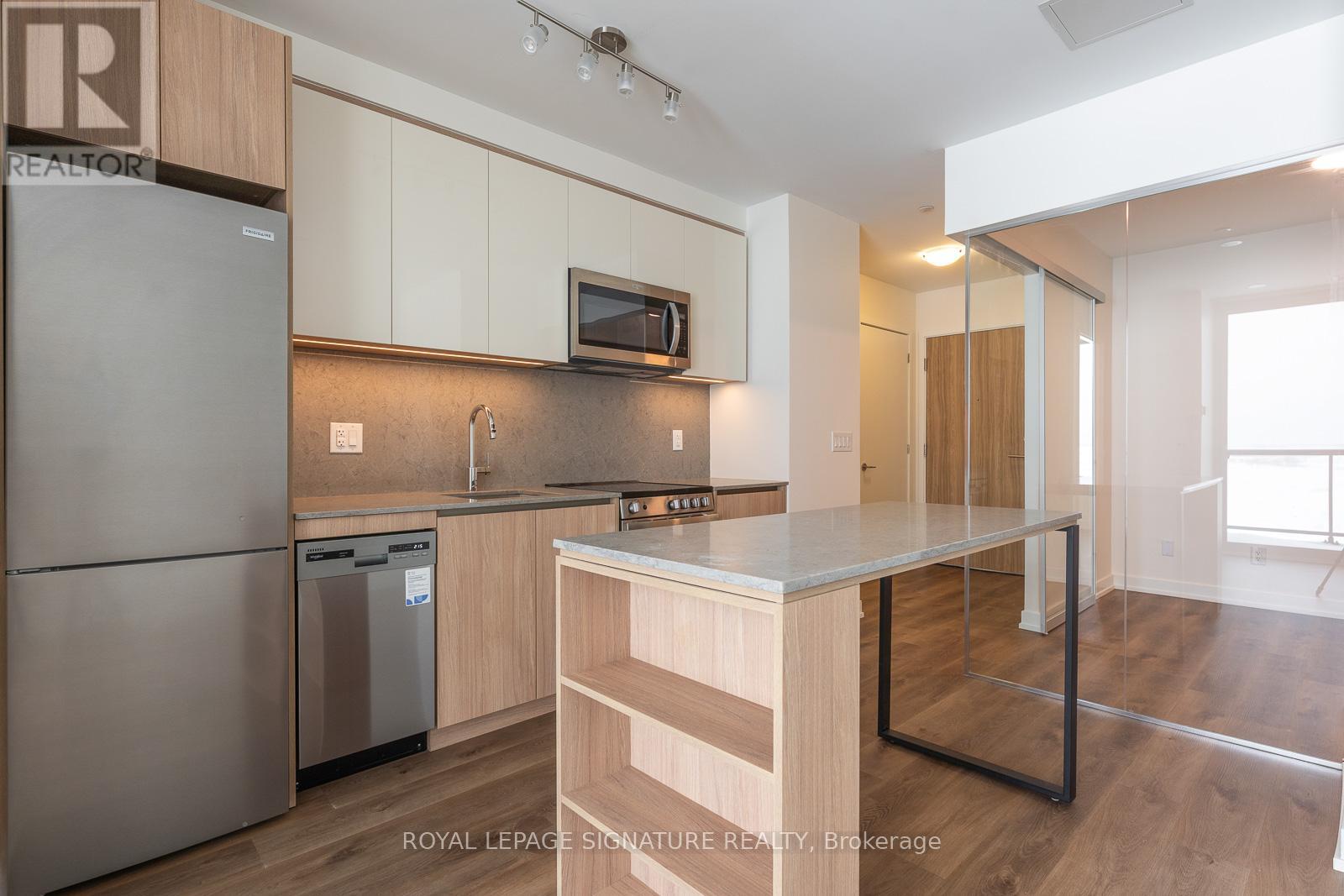1112 - 3100 Keele Street Toronto, Ontario M3M 0E1
$2,700 Monthly
Welcome To The Perfect Blend Of Contemporary Luxury, Urban Convenience, And Natural Tranquility In This Brand-New 2 Bedroom, 2-Bathroom Condo In The Downsview Park Neighborhood! Enjoy A Spacious And Bright Open-Concept Layout Complete With A Large Balcony With A Gorgeous View Of Downsview Park. The Unit Boasts Extra-Special Premium Upgrades Including Sleek Wide-Plank Laminate Flooring, Luxury Under-Cabinet Lighting And Pot Lights Throughout, And A Kitchen Complete With An Island, Stone Countertops, And Stainless Steel Appliances. The Brand-New Keeley Condos Boasts Unmatched Amenities Including The 7th-Floor SkyYard With Gas BBQs, Gym, Reading & Study Library, Social Gathering Lounges, Guest Parking, And Dog & Bike Wash. With Wilson Subway Station, Highway 401, Yorkdale Mall, And York University Only Minutes Away, Commuting Has Never Been Easier! Downsview Park Is Right At Your Doorstep; Enjoy A Stroll Around The Pond, Visit The Weekend Flea Market, And Take A Bike Ride On One Of The Many Nearby Trails; This Dynamic And Desirable Area Has All The Convenience And Serenity You Need! EXTRA: Pot Lights Throughout (even in the bathrooms!); Kitchen Island, Under-Cabinet lighting, Amazing View & Large Balcony. Building Amenities: Gym, 7th Floor SkyYard With Gas BBQs, Reading & Study Library, Bike Wash, Children Play Area, Media Rm (id:55460)
Property Details
| MLS® Number | W11984140 |
| Property Type | Single Family |
| Community Name | Downsview-Roding-CFB |
| Amenities Near By | Hospital, Park, Place Of Worship, Public Transit |
| Community Features | Pet Restrictions |
| Features | Balcony, Carpet Free |
| Parking Space Total | 1 |
| View Type | View |
Building
| Bathroom Total | 2 |
| Bedrooms Above Ground | 2 |
| Bedrooms Total | 2 |
| Amenities | Security/concierge, Exercise Centre, Party Room, Recreation Centre, Visitor Parking, Storage - Locker |
| Appliances | Dishwasher, Dryer, Microwave, Oven, Refrigerator, Stove, Washer |
| Cooling Type | Central Air Conditioning |
| Exterior Finish | Brick |
| Flooring Type | Laminate |
| Heating Fuel | Natural Gas |
| Heating Type | Forced Air |
| Size Interior | 600 - 699 Ft2 |
| Type | Apartment |
Parking
| Underground | |
| Garage |
Land
| Acreage | No |
| Land Amenities | Hospital, Park, Place Of Worship, Public Transit |
Rooms
| Level | Type | Length | Width | Dimensions |
|---|---|---|---|---|
| Flat | Kitchen | Measurements not available | ||
| Flat | Living Room | Measurements not available | ||
| Flat | Primary Bedroom | Measurements not available | ||
| Flat | Bedroom 2 | Measurements not available | ||
| Flat | Dining Room | Measurements not available |
Broker
(416) 443-0300
(416) 821-8558

8 Sampson Mews Suite 201 The Shops At Don Mills
Toronto, Ontario M3C 0H5
(416) 443-0300
(416) 443-8619










































