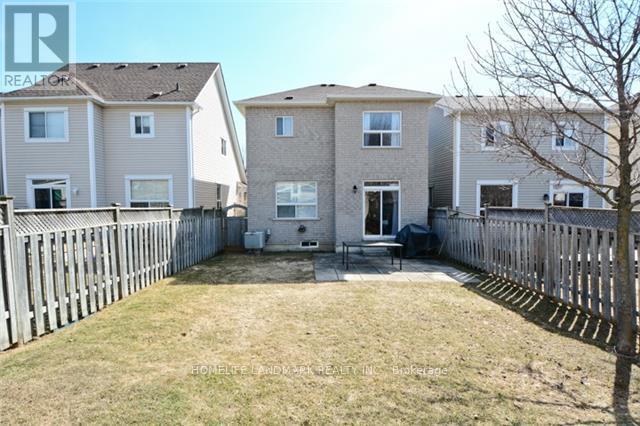10 Brookvalley Avenue Whitby, Ontario L1M 1K6
3 Bedroom
3 Bathroom
Central Air Conditioning
Forced Air
$3,200 Monthly
Situated On A Quiet, Family Friendly, Most Sought After Area. Walking Distance To Parks, Schools, Lib And Dining! Easy Access To The New 407! Great Layout, Open Concept Living/Dining Room. 9 Ft Ceiling On Main. Gleaming Hardwood Floors. S/S Apps. Upgraded Faucet And Sink. Walkout To Patio And Fully Fenced Backyard. (id:55460)
Property Details
| MLS® Number | E11984179 |
| Property Type | Single Family |
| Community Name | Brooklin |
| Parking Space Total | 3 |
Building
| Bathroom Total | 3 |
| Bedrooms Above Ground | 3 |
| Bedrooms Total | 3 |
| Basement Type | Full |
| Construction Style Attachment | Link |
| Cooling Type | Central Air Conditioning |
| Exterior Finish | Brick |
| Flooring Type | Hardwood |
| Foundation Type | Poured Concrete |
| Half Bath Total | 1 |
| Heating Fuel | Natural Gas |
| Heating Type | Forced Air |
| Stories Total | 2 |
| Type | House |
| Utility Water | Municipal Water |
Parking
| Attached Garage | |
| Garage |
Land
| Acreage | No |
| Fence Type | Fenced Yard |
| Sewer | Sanitary Sewer |
| Size Depth | 118 Ft ,11 In |
| Size Frontage | 29 Ft ,6 In |
| Size Irregular | 29.53 X 118.93 Ft |
| Size Total Text | 29.53 X 118.93 Ft |
Rooms
| Level | Type | Length | Width | Dimensions |
|---|---|---|---|---|
| Second Level | Primary Bedroom | 5.13 m | 3.05 m | 5.13 m x 3.05 m |
| Second Level | Bedroom 2 | 3.51 m | 3.51 m | 3.51 m x 3.51 m |
| Second Level | Bedroom 3 | 3.38 m | 3 m | 3.38 m x 3 m |
| Main Level | Living Room | 6.2 m | 3.51 m | 6.2 m x 3.51 m |
| Main Level | Dining Room | 6.2 m | 3.51 m | 6.2 m x 3.51 m |
| Main Level | Kitchen | 3.05 m | 2.77 m | 3.05 m x 2.77 m |
| Main Level | Eating Area | 3 m | 2.44 m | 3 m x 2.44 m |
https://www.realtor.ca/real-estate/27942819/10-brookvalley-avenue-whitby-brooklin-brooklin

PAUL ZHANG
Broker
(905) 305-1600
Broker
(905) 305-1600

HOMELIFE LANDMARK REALTY INC.
7240 Woodbine Ave Unit 103
Markham, Ontario L3R 1A4
7240 Woodbine Ave Unit 103
Markham, Ontario L3R 1A4
(905) 305-1600
(905) 305-1609
www.homelifelandmark.com/














