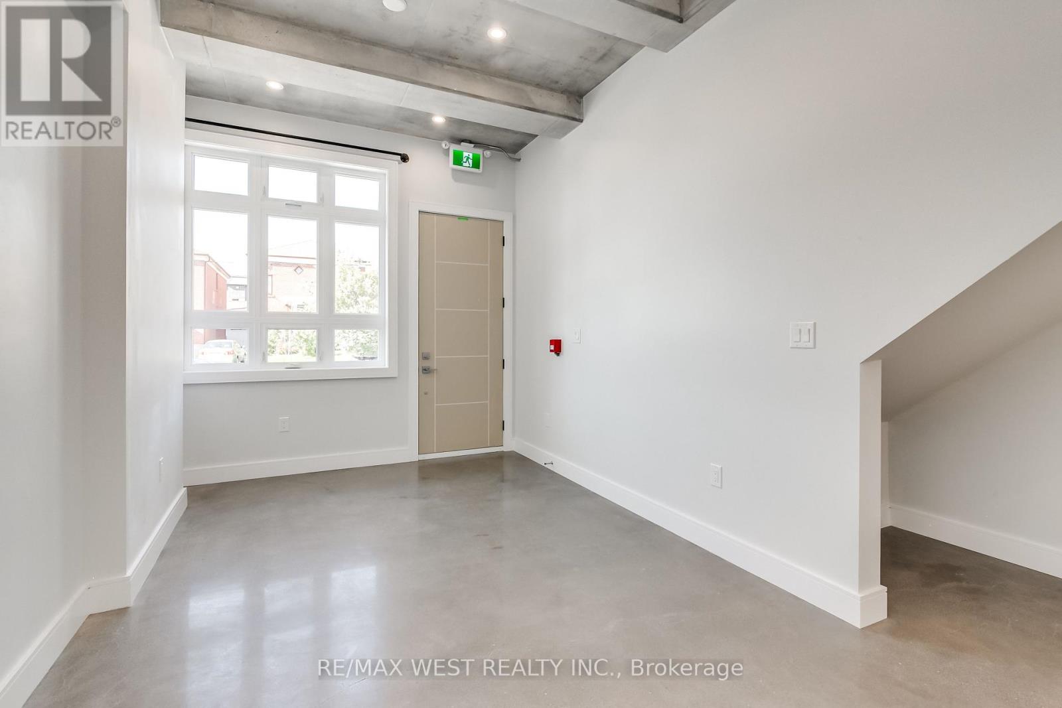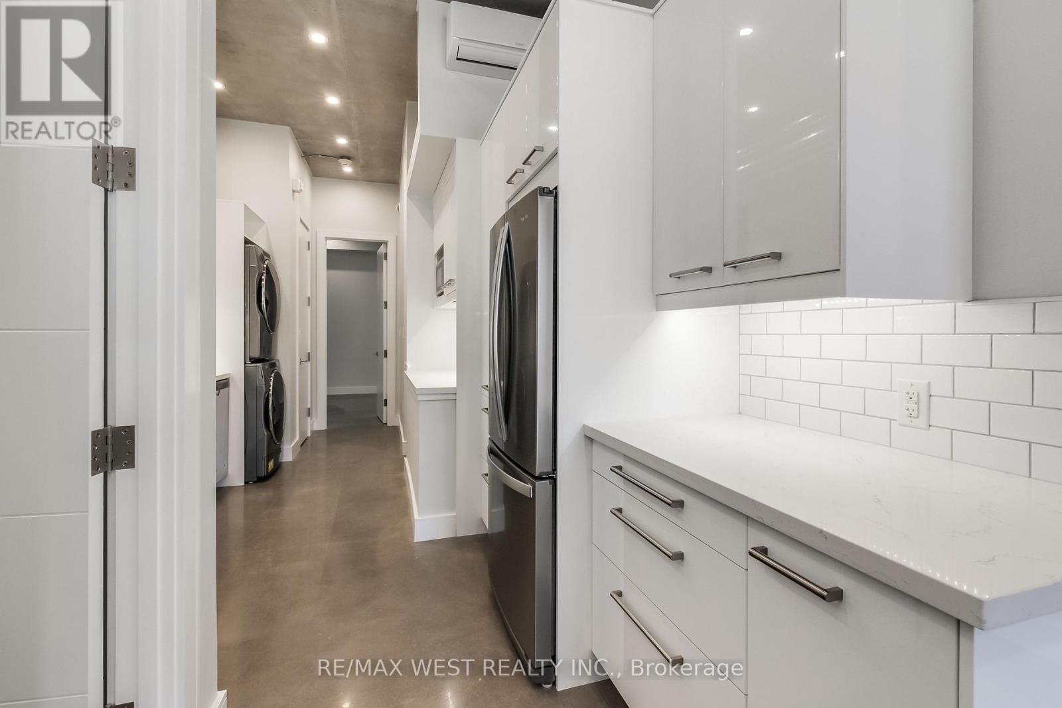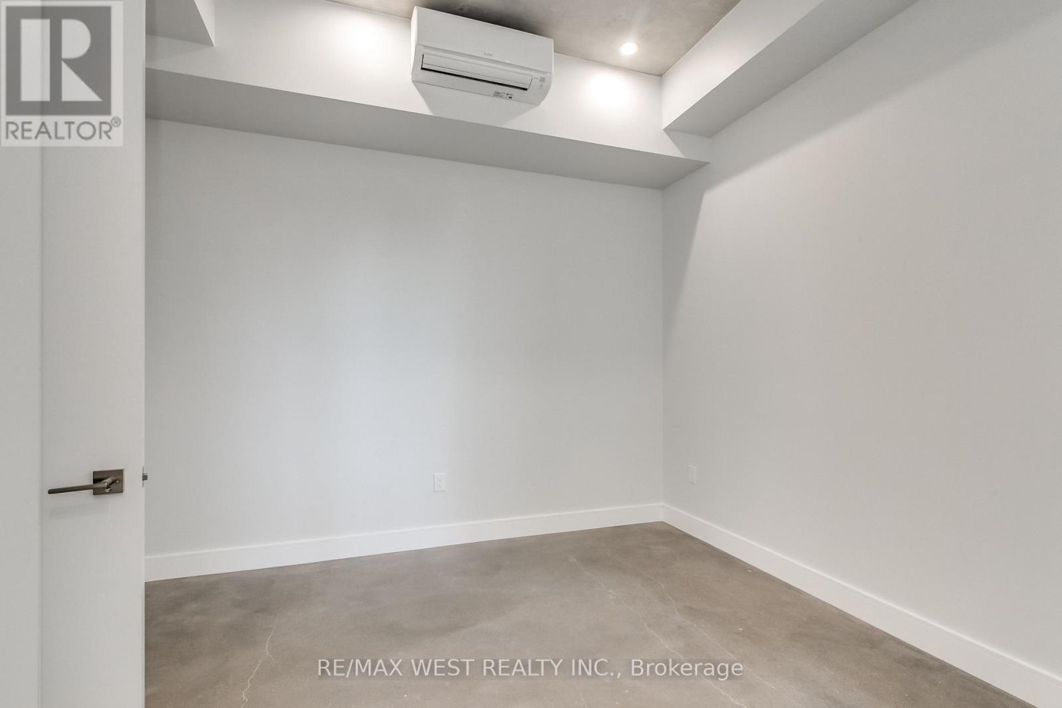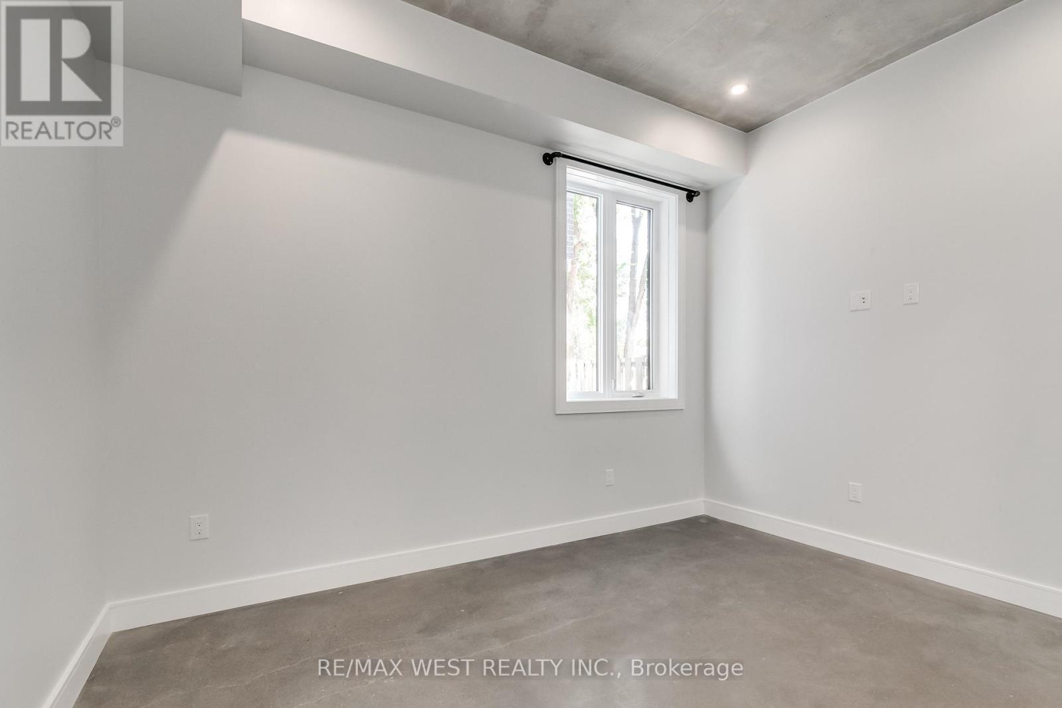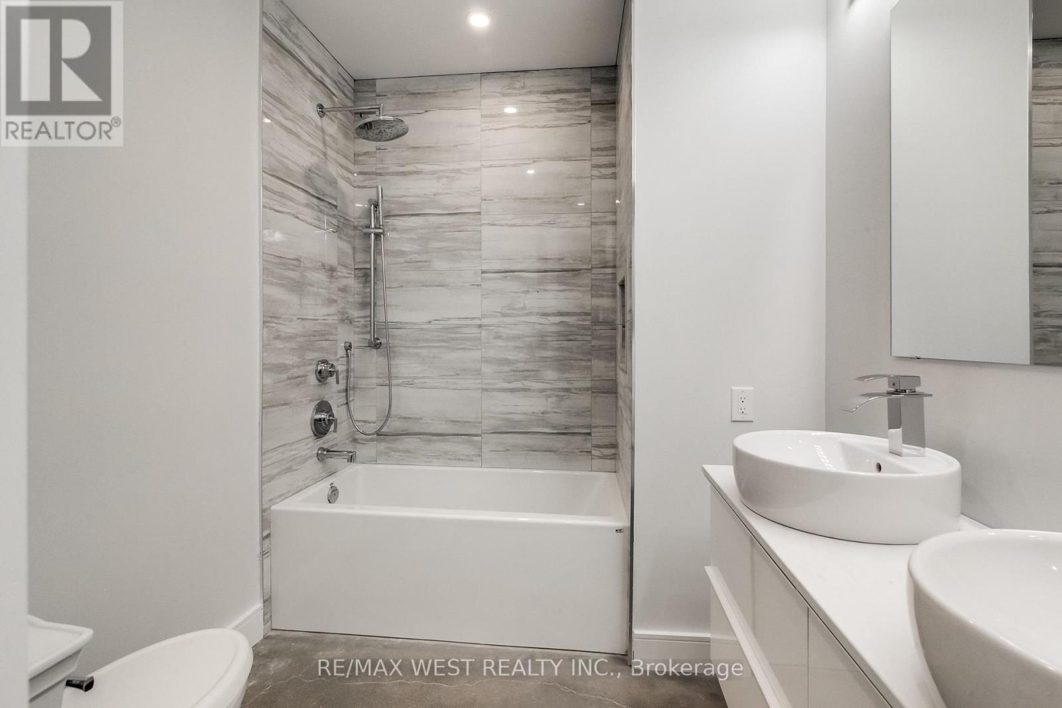1 - 1745 Keele Street Toronto, Ontario M6M 3W9
$2,150 Monthly
This Exciting Brand New Boutique Building Was Built With The Finest Craftsmanship And Impeccable Attention To Detail. Featuring 10.5' Ceilings, Polished Concrete Floors With Radiant In-Floor Heating, Pot Lights & Plenty Of Storage Throughout. The Functional Floor Plan Boasts A Loft Style Open Concept Living Space, Secondary 2pc powder room, Custom Galley Kitchen W/ Built-In S/S Appliances & Quartz Countertops, Undermount Sink, Hood fan. Cozy Master Retreat W/ 5Pc Ensuite W/5Pc featuring Double Vanity w/ Tub. Access To Bbq In Common Area. Just Steps From Stockyards, 401, Ttc & Lrt! , Full Size Washer/Dryer! Central Location close to a lot of amenities. Water is included - Gas & Hydro Extra - No Parking Included. Free Street Parking is Available. **** EXTRAS **** The Suite Is Equipped W: S/S Fridge, DW, Microwave, B/I Oven, Glass Cooktop, Range Hood, Full Size W/D. Erv Ventilation System, 1 Ductless A/C Wall Unit. Tankless Water Heater. 18 outdoor Exterior Camera Security System. Ground Level UNIT. (id:55460)
Property Details
| MLS® Number | W11824550 |
| Property Type | Multi-family |
| Community Name | Keelesdale-Eglinton West |
| AmenitiesNearBy | Park, Public Transit, Schools |
| CommunityFeatures | Community Centre |
| ViewType | View |
Building
| BathroomTotal | 2 |
| BedroomsAboveGround | 1 |
| BedroomsTotal | 1 |
| Appliances | Window Coverings |
| CoolingType | Wall Unit |
| ExteriorFinish | Brick Facing, Concrete |
| FlooringType | Concrete |
| FoundationType | Concrete |
| HalfBathTotal | 1 |
| HeatingFuel | Natural Gas |
| HeatingType | Radiant Heat |
| SizeInterior | 699.9943 - 1099.9909 Sqft |
| Type | Other |
| UtilityWater | Municipal Water |
Land
| Acreage | No |
| LandAmenities | Park, Public Transit, Schools |
| Sewer | Sanitary Sewer |
Rooms
| Level | Type | Length | Width | Dimensions |
|---|---|---|---|---|
| Flat | Kitchen | 3.38 m | 2.08 m | 3.38 m x 2.08 m |
| Flat | Living Room | 4.57 m | 4.01 m | 4.57 m x 4.01 m |
| Flat | Dining Room | 4.57 m | 4.01 m | 4.57 m x 4.01 m |
| Flat | Primary Bedroom | 4.47 m | 3.07 m | 4.47 m x 3.07 m |
| Flat | Den | 2.17 m | 1.38 m | 2.17 m x 1.38 m |
Utilities
| Sewer | Installed |

10462 Islington Ave #8b
Kleinburg, Ontario L0J 1C0
(905) 780-3090
(905) 532-0355

Salesperson
(905) 607-2000

10473 Islington Ave
Kleinburg, Ontario L0J 1C0
(905) 607-2000
(905) 607-2003




