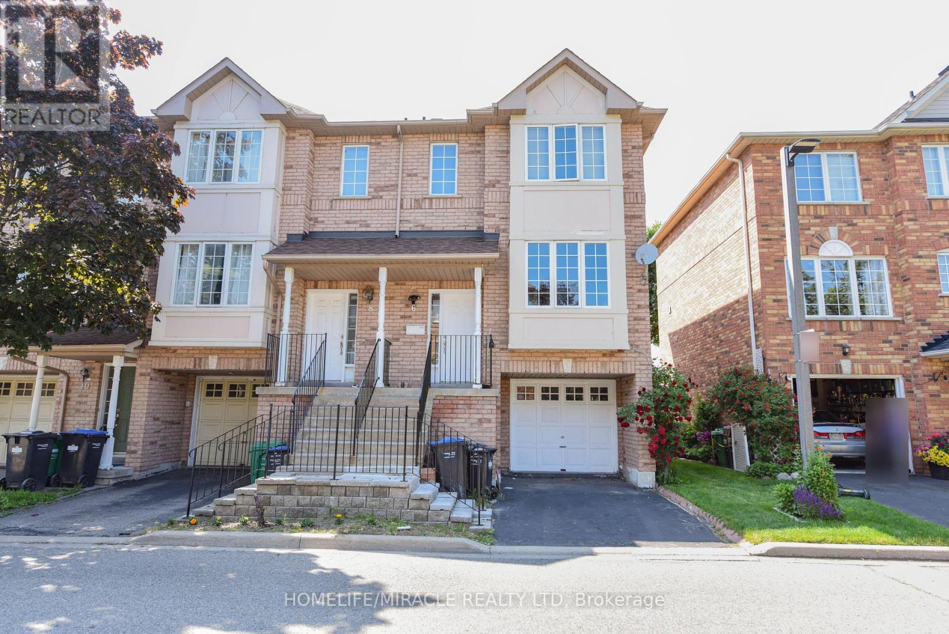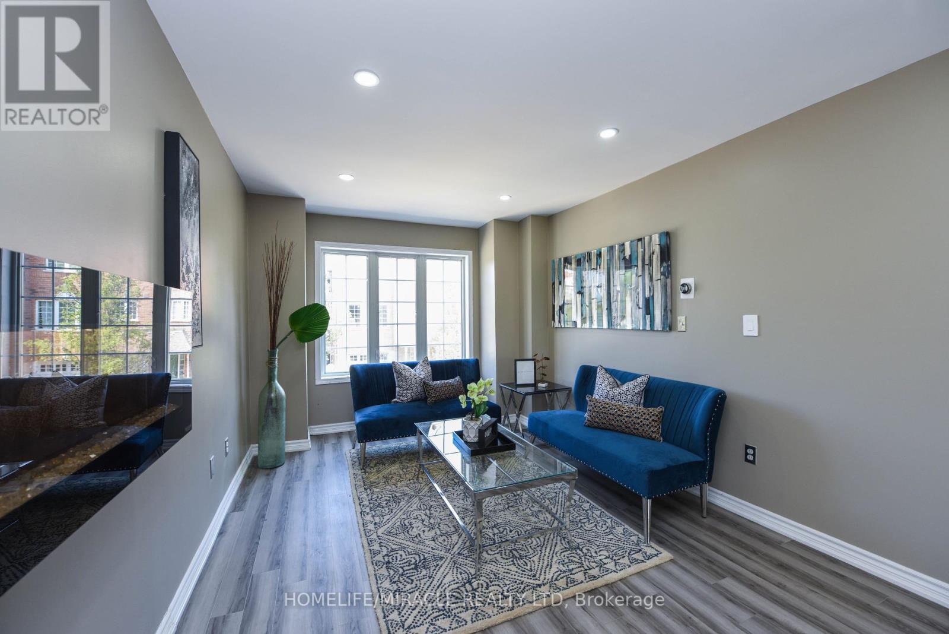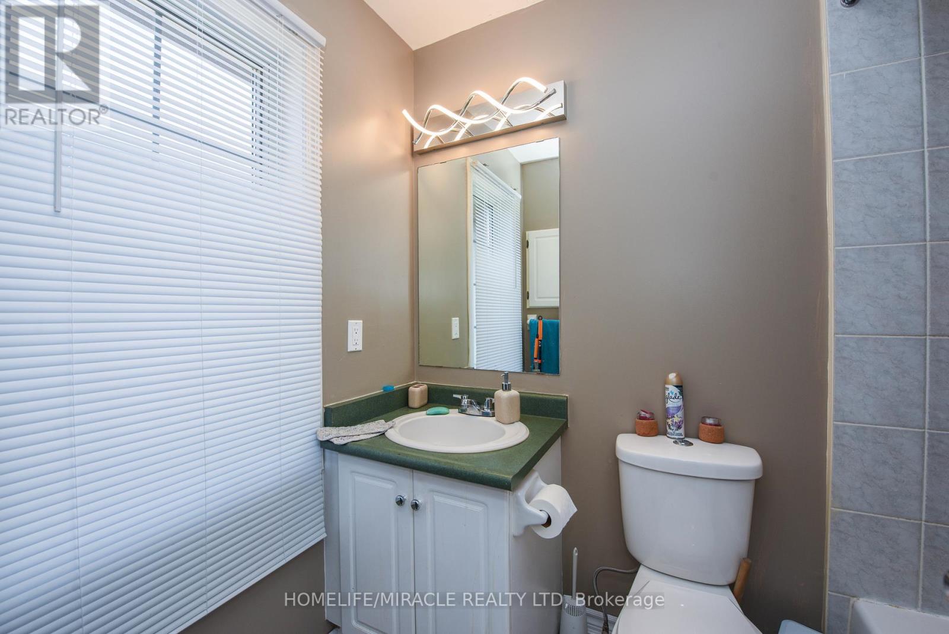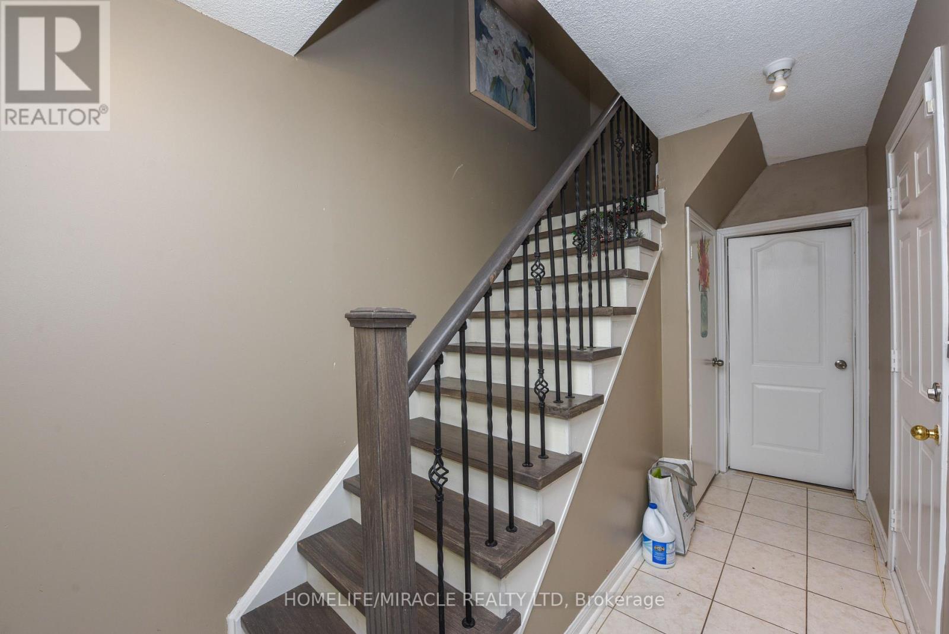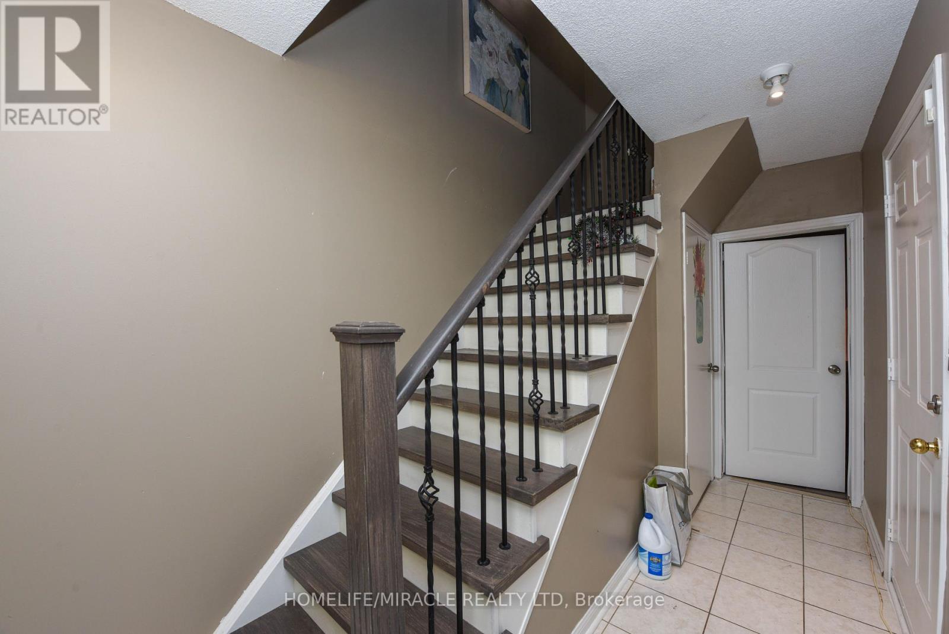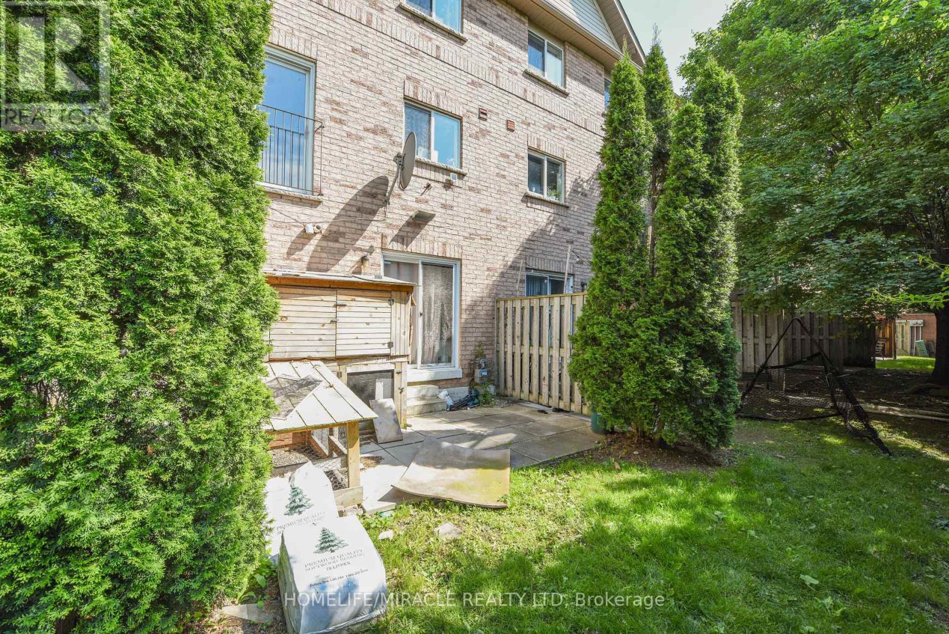06 - 80 Acorn Place Mississauga (Hurontario), Ontario L4Z 4C6
$859,000Maintenance, Parking, Insurance
$175 Monthly
Maintenance, Parking, Insurance
$175 MonthlyAct Quickly before the market becomes too Hot. End-unit, almost like a semi-detached, condo-townhouse in a highly desirable, prestigious and family-friendly neighborhood of Mississauga. 3-Bed, 3-Bath with a beautiful open concept layout and a walkout basement. Very low condo fee. Unbeatable location within minutes from schools, parks, Square One, Frank McKechnie Community Centre, Cooksville GO and Mi-way terminal. Additional access to complex through Hurontario street. Minutes from new LRT and a short distance to Pearson Airport, location is extremely well-connected. kids play area steps away in the complex, and Huronpark at a walking distance, the property is ideal for families. No carpet in the house premium wood throughout the house. The finished walkout basement can easily be used as a quite prof. office or fourth bedroom with a convenient walk-out to the backyard. Ample sunlight and the fresh feel of the property makes it a dream home.- this property has everything that you need! **** EXTRAS **** Fridge, Stove, Dishwasher, Washer & Dryer, All Electric Fixture. (id:55460)
Property Details
| MLS® Number | W8434232 |
| Property Type | Single Family |
| Community Name | Hurontario |
| Amenities Near By | Hospital, Marina, Park, Place Of Worship, Public Transit, Schools |
| Community Features | Pet Restrictions |
| Parking Space Total | 2 |
Building
| Bathroom Total | 3 |
| Bedrooms Above Ground | 3 |
| Bedrooms Below Ground | 1 |
| Bedrooms Total | 4 |
| Amenities | Visitor Parking |
| Cooling Type | Central Air Conditioning |
| Exterior Finish | Brick |
| Fireplace Present | Yes |
| Flooring Type | Wood, Ceramic |
| Half Bath Total | 1 |
| Heating Fuel | Natural Gas |
| Heating Type | Forced Air |
| Stories Total | 3 |
| Type | Apartment |
Parking
| Attached Garage |
Land
| Acreage | No |
| Land Amenities | Hospital, Marina, Park, Place Of Worship, Public Transit, Schools |
Rooms
| Level | Type | Length | Width | Dimensions |
|---|---|---|---|---|
| Second Level | Primary Bedroom | 4.15 m | 3.6 m | 4.15 m x 3.6 m |
| Second Level | Bedroom 2 | 2.93 m | 2.6 m | 2.93 m x 2.6 m |
| Second Level | Bedroom 3 | 2.72 m | 2.6 m | 2.72 m x 2.6 m |
| Basement | Bedroom 4 | 3.3 m | 2.87 m | 3.3 m x 2.87 m |
| Main Level | Living Room | 5.8 m | 3.05 m | 5.8 m x 3.05 m |
| Main Level | Dining Room | 5.8 m | 3.05 m | 5.8 m x 3.05 m |
| Main Level | Kitchen | 3.35 m | 2.53 m | 3.35 m x 2.53 m |
| Main Level | Eating Area | 2.84 m | 2.44 m | 2.84 m x 2.44 m |
https://www.realtor.ca/real-estate/27032881/06-80-acorn-place-mississauga-hurontario-hurontario
Salesperson
(905) 455-5100

821 Bovaird Dr West #31
Brampton, Ontario L6X 0T9
(905) 455-5100
(905) 455-5110

