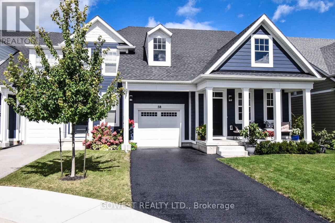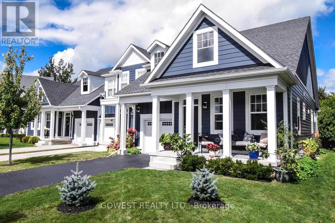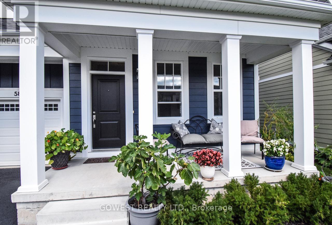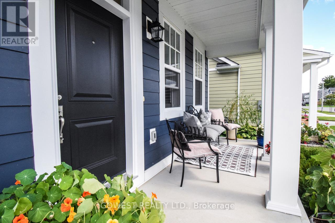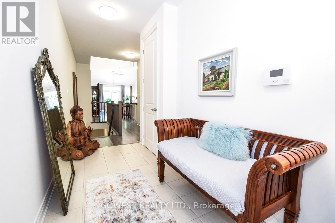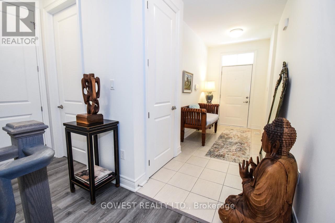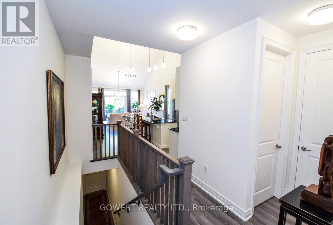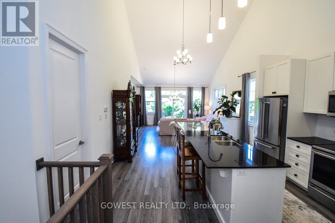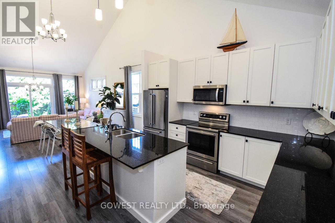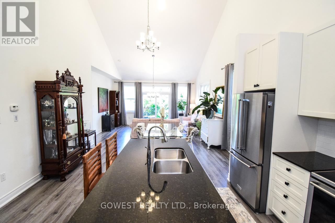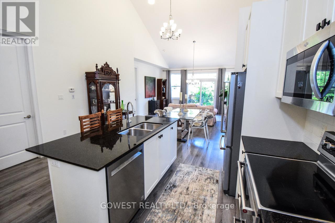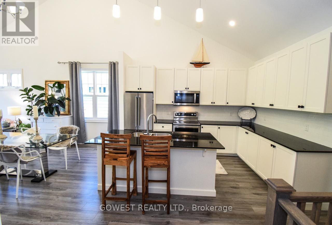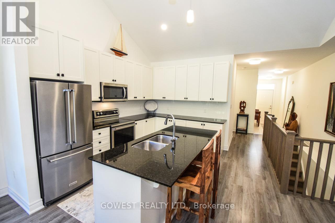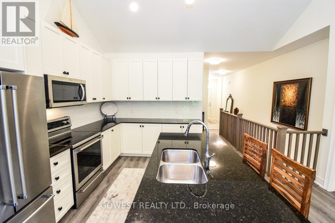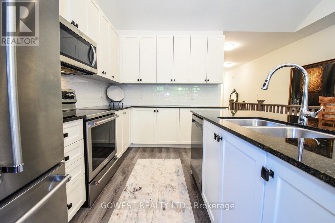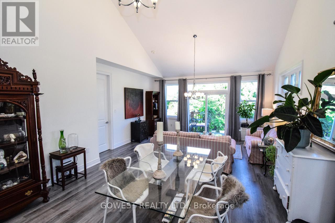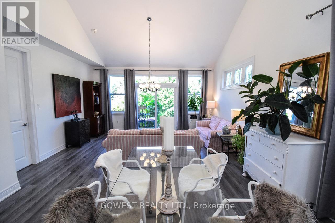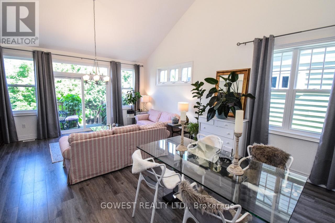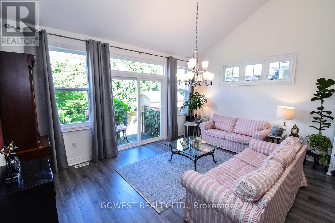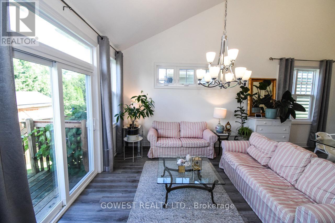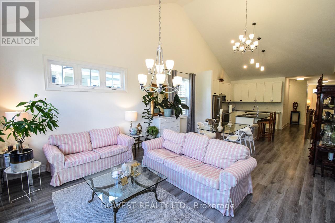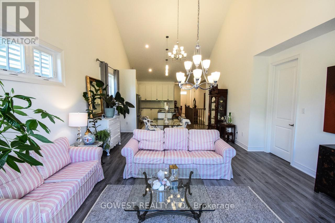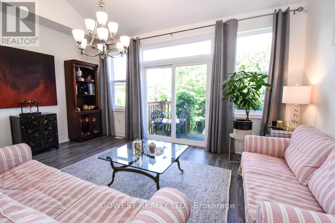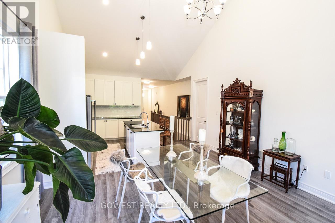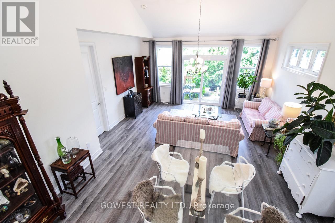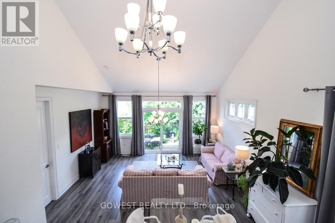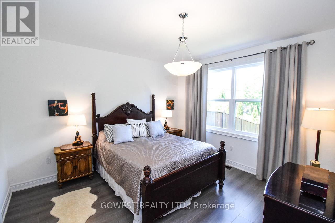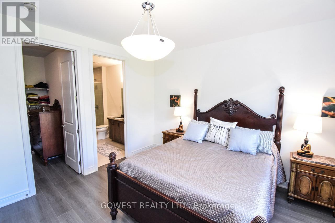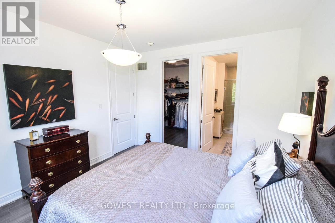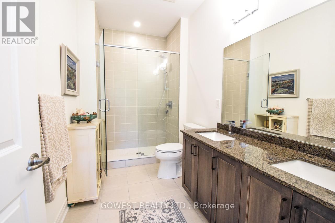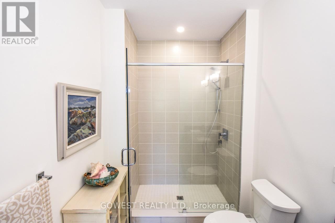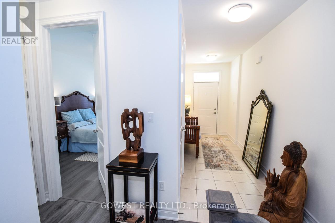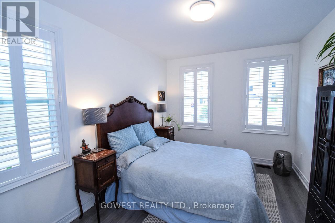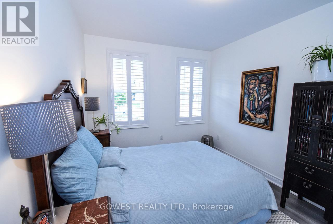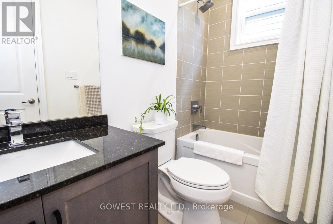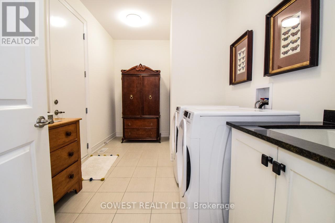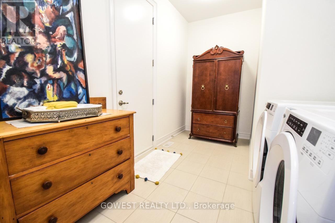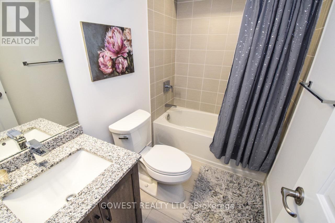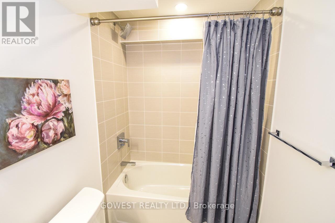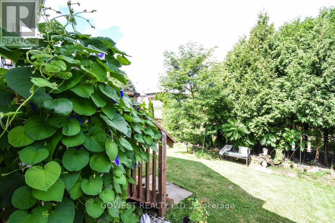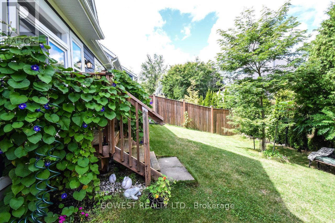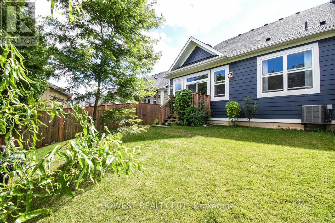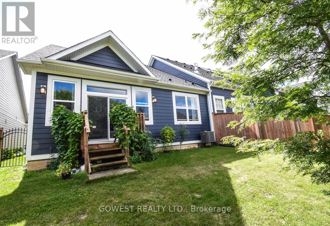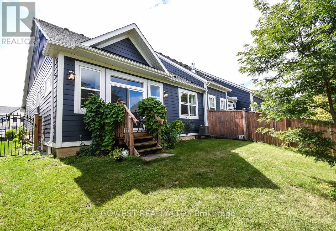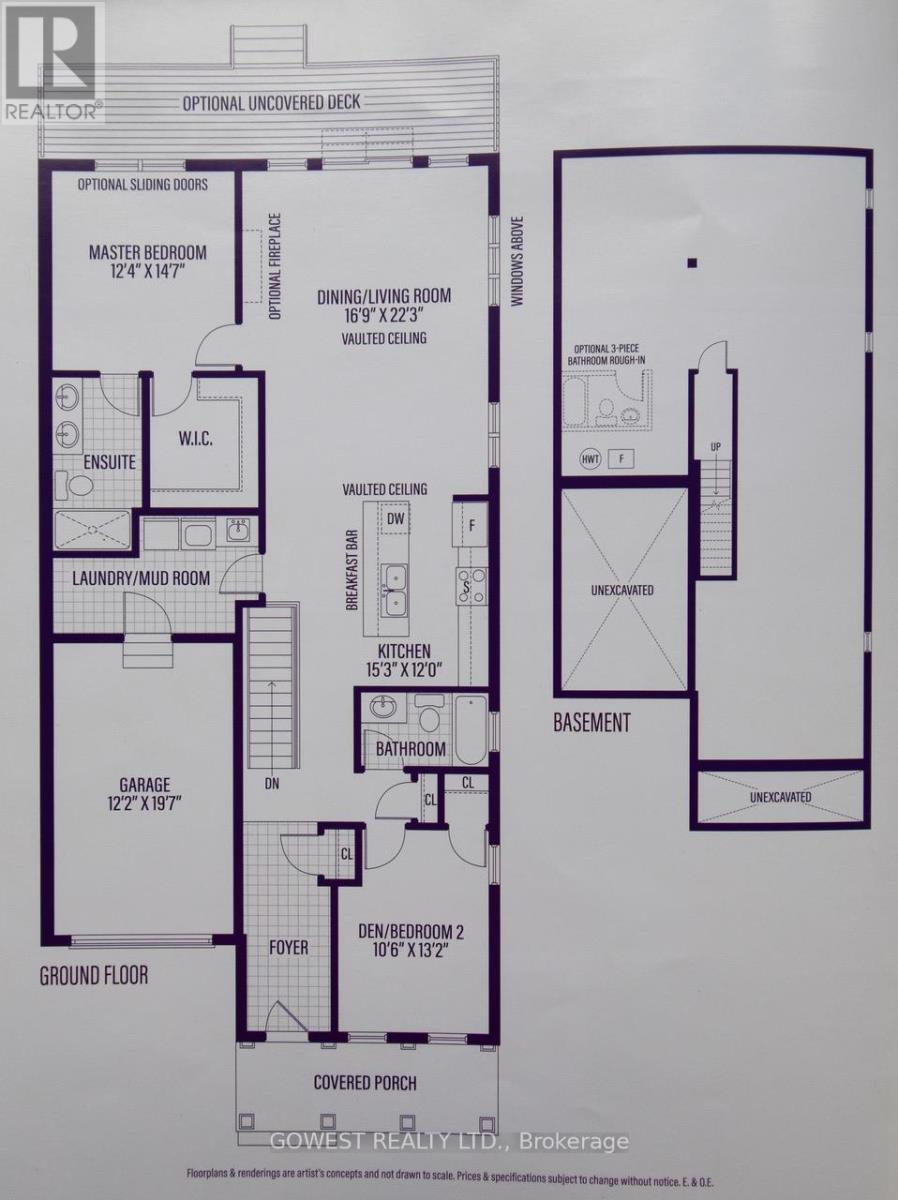58 Paradise Grove Niagara-On-The-Lake, Ontario L0S 1T0
$2,975 Monthly
Welcome to The Vines Development, Niagara on the Lake. Nestled at the end of quiet cul-de-sac in a charming 3 unit block of townhomes. This end unit bungalow offers exceptional privacy and a desirable location. Situated on a spacious 32'x120' lot, this home features: 2 bedrooms, 3 full bathrooms and 1425 sq.ft of living space, as well as unfinished basement with the potential for home gym or a storage. Enjoy the convenience of being in a peaceful, yet central location within the picturesque town of Niagara on the Lake. **EXTRAS* glass W/I shower , granite countertops, no carpets on main floor, kitchen breakfast bar w/double under-mounted sink & dishwasher, 4 stainless steel kit, appliances, front load washer and dryer, 8' tall doors through out, 9' to 22' ceiling (id:55460)
Property Details
| MLS® Number | X12461883 |
| Property Type | Single Family |
| Community Name | 108 - Virgil |
| Amenities Near By | Park |
| Community Features | School Bus |
| Equipment Type | Water Heater, Water Heater - Tankless |
| Features | Irregular Lot Size |
| Parking Space Total | 3 |
| Rental Equipment Type | Water Heater, Water Heater - Tankless |
| Structure | Porch |
Building
| Bathroom Total | 3 |
| Bedrooms Above Ground | 2 |
| Bedrooms Total | 2 |
| Age | 0 To 5 Years |
| Architectural Style | Bungalow |
| Basement Type | Full |
| Construction Style Attachment | Attached |
| Cooling Type | Central Air Conditioning, Ventilation System |
| Fire Protection | Smoke Detectors |
| Flooring Type | Laminate, Tile |
| Foundation Type | Poured Concrete |
| Heating Fuel | Natural Gas |
| Heating Type | Forced Air |
| Stories Total | 1 |
| Size Interior | 1,100 - 1,500 Ft2 |
| Type | Row / Townhouse |
| Utility Water | Municipal Water |
Parking
| Attached Garage | |
| Garage |
Land
| Acreage | No |
| Land Amenities | Park |
| Sewer | Sanitary Sewer |
| Size Depth | 120 Ft |
| Size Frontage | 32 Ft ,1 In |
| Size Irregular | 32.1 X 120 Ft ; 35.13x 112.83x 10.39x 27.66x 120.06 |
| Size Total Text | 32.1 X 120 Ft ; 35.13x 112.83x 10.39x 27.66x 120.06|under 1/2 Acre |
Rooms
| Level | Type | Length | Width | Dimensions |
|---|---|---|---|---|
| Main Level | Kitchen | 4.65 m | 3.66 m | 4.65 m x 3.66 m |
| Main Level | Dining Room | 6.78 m | 5.11 m | 6.78 m x 5.11 m |
| Main Level | Living Room | 6.78 m | 5.11 m | 6.78 m x 5.11 m |
| Main Level | Bedroom | 4.45 m | 3.75 m | 4.45 m x 3.75 m |
| Main Level | Bedroom 2 | 4.01 m | 3.2 m | 4.01 m x 3.2 m |
| Main Level | Mud Room | 4.19 m | 2.44 m | 4.19 m x 2.44 m |
| Main Level | Foyer | 4.27 m | 1.87 m | 4.27 m x 1.87 m |
| Main Level | Bathroom | 3.44 m | 1.81 m | 3.44 m x 1.81 m |
| Main Level | Bathroom | 2.62 m | 1.48 m | 2.62 m x 1.48 m |
Utilities
| Electricity | Installed |
| Sewer | Installed |
https://www.realtor.ca/real-estate/28988795/58-paradise-grove-niagara-on-the-lake-virgil-108-virgil
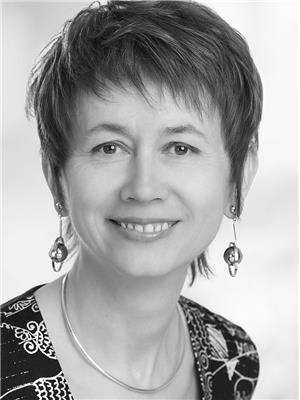
Salesperson
(905) 380-2262
(905) 380-2262

2273 Dundas St. W.
Toronto, Ontario M6R 1X6
(416) 534-3511
(416) 534-3512
www.gowestrealty.ca/

