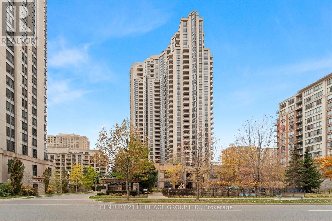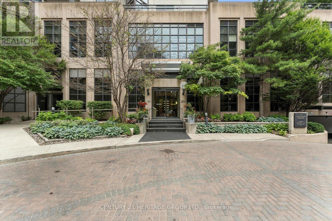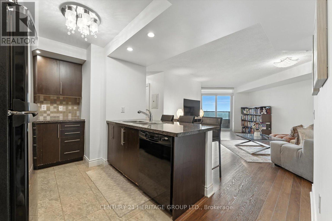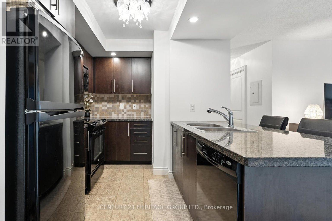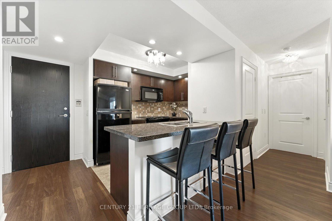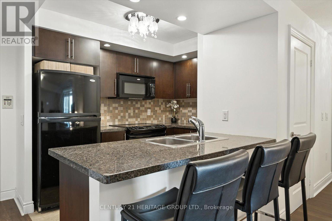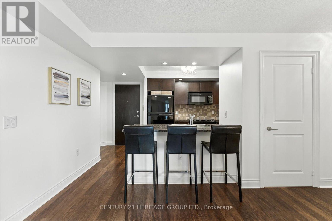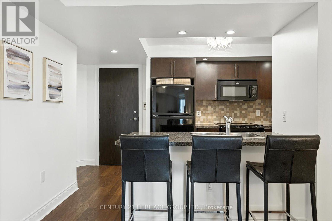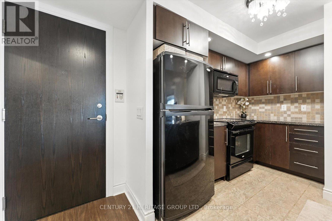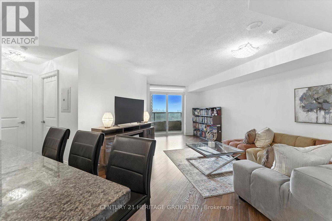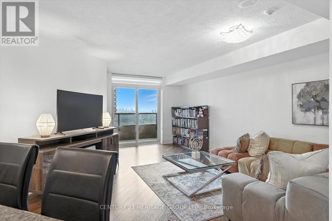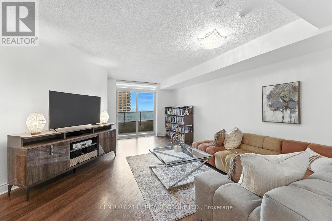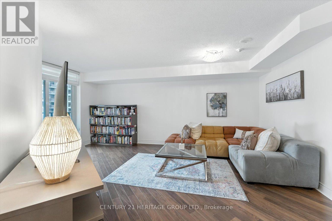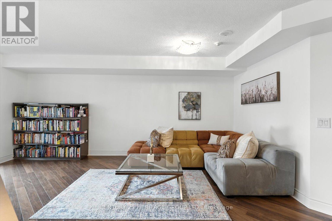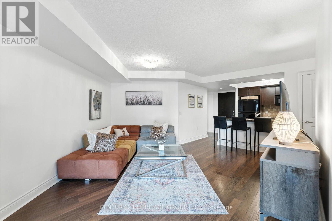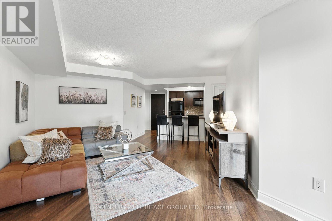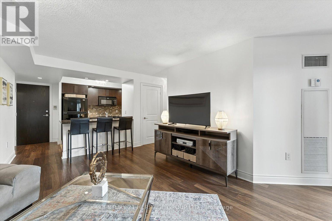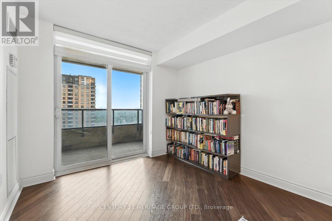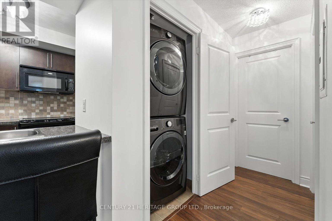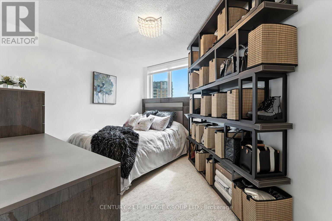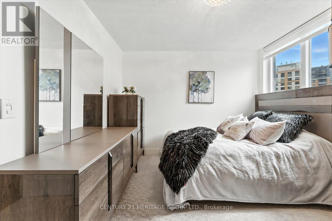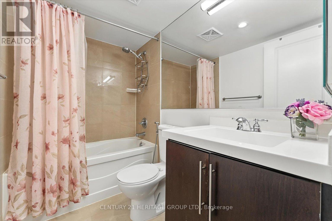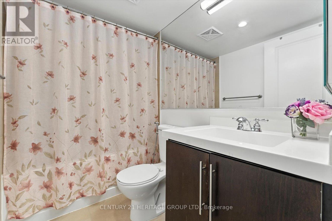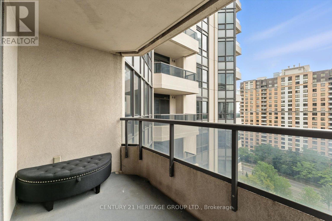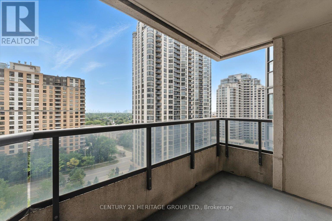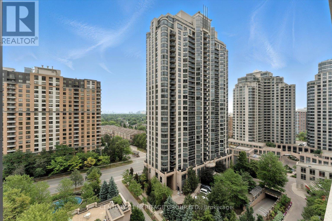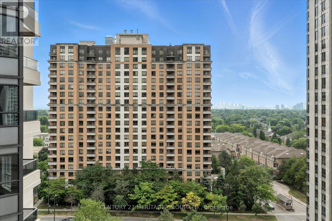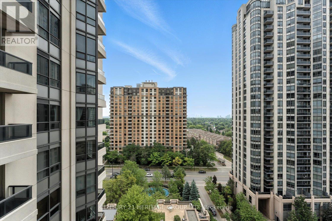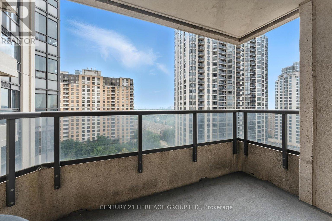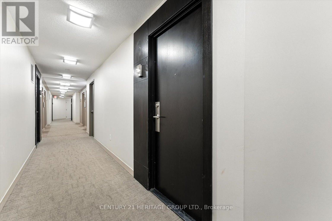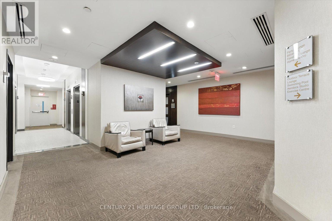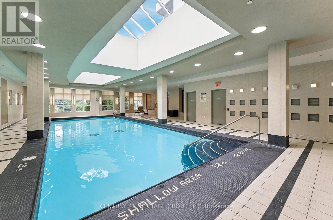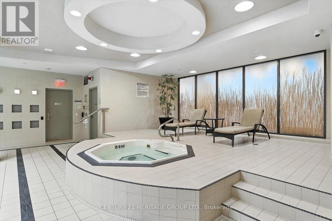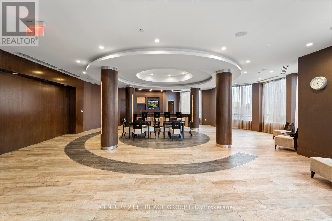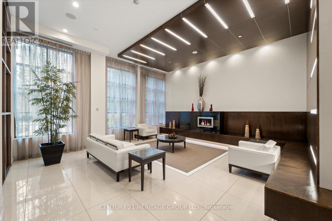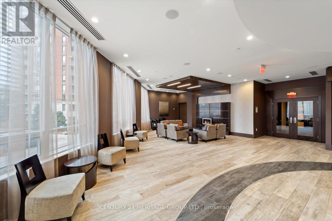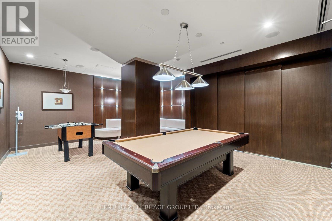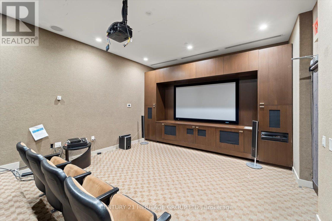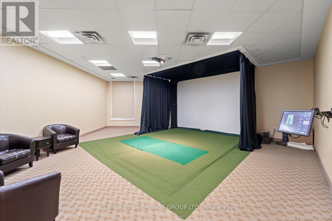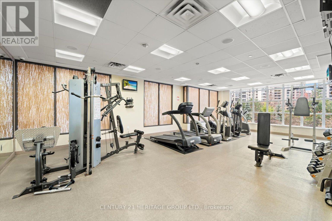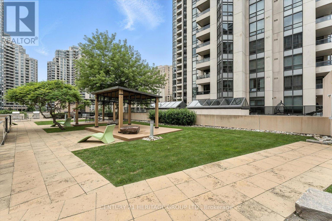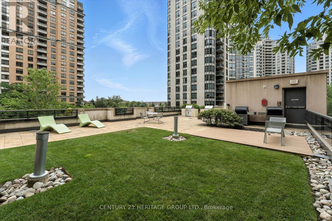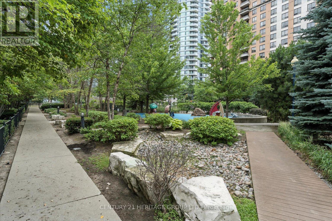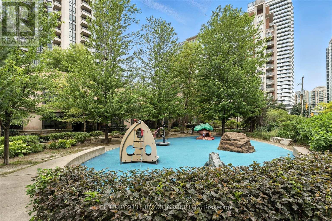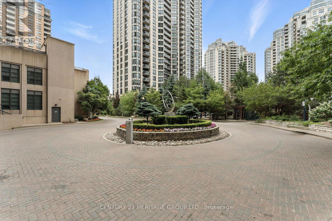1325 - 500 Doris Avenue Toronto, Ontario M2N 0C1
$568,800Maintenance, Heat, Common Area Maintenance, Water
$531.87 Monthly
Maintenance, Heat, Common Area Maintenance, Water
$531.87 MonthlyElevated Living at Exceptional Value Premium High-Floor Tridel Condo! A rare opportunity in one of Tridels most prestigious buildings on Yonge Street! A comparable lower-floor unit without upgrades sold for $735,000 in 2022dont miss your chance to own this beautifully upgraded, high-floor 1-bedroom suite offering tremendous value in todays shifting market. Boasting 668 sq ft (As per MPAC) of sleek, modern living, this southeast-facing condo is bathed in natural light with breathtaking, unobstructed city views. The thoughtfully designed open-concept layout provides the perfect blend of comfort and style, ideal for both relaxing and entertaining. Property Highlights: Designer California Closets in both foyer and primary bedroom Freshly painted with upgraded carpet (2019)Spacious balcony with panoramic skyline views Kitchen with breakfast bar and quality finishes One premium parking spot & one locker included Custom Crystal Chandelier Enjoy unparalleled convenience just steps to the TTC & subway, surrounded by top restaurants, shops, parks, and entertainment all in the heart of North York's vibrant city centre. World-Class Amenities include:24-hour concierge, indoor pool, sauna & steam room, fitness centre with aerobics studio, virtual golf, billiards, party room, home theatre, guest suites & more. This is more than a condo it's a lifestyle upgrade. Act quickly this standout unit wont last! (id:55460)
Property Details
| MLS® Number | C12277674 |
| Property Type | Single Family |
| Neigbourhood | East Willowdale |
| Community Name | Willowdale East |
| Amenities Near By | Park, Public Transit, Schools |
| Community Features | Pet Restrictions |
| Features | Balcony |
| Parking Space Total | 1 |
| Pool Type | Indoor Pool |
| View Type | City View |
Building
| Bathroom Total | 1 |
| Bedrooms Above Ground | 1 |
| Bedrooms Total | 1 |
| Age | 11 To 15 Years |
| Amenities | Exercise Centre, Recreation Centre, Party Room, Storage - Locker, Security/concierge |
| Appliances | Blinds, Dishwasher, Dryer, Microwave, Stove, Washer, Refrigerator |
| Cooling Type | Central Air Conditioning |
| Exterior Finish | Concrete |
| Flooring Type | Laminate, Ceramic, Carpeted |
| Foundation Type | Unknown |
| Heating Fuel | Natural Gas |
| Heating Type | Forced Air |
| Size Interior | 600 - 699 Ft2 |
| Type | Apartment |
Parking
| Underground | |
| No Garage |
Land
| Acreage | No |
| Land Amenities | Park, Public Transit, Schools |
| Zoning Description | Residential |
Rooms
| Level | Type | Length | Width | Dimensions |
|---|---|---|---|---|
| Flat | Living Room | 5.6 m | 3.78 m | 5.6 m x 3.78 m |
| Flat | Dining Room | 5.6 m | 3.78 m | 5.6 m x 3.78 m |
| Flat | Kitchen | 3 m | 2.75 m | 3 m x 2.75 m |
| Flat | Bedroom | 3.6 m | 3.3 m | 3.6 m x 3.3 m |


17035 Yonge St. Suite 100
Newmarket, Ontario L3Y 5Y1
(905) 895-1822
(905) 895-1990
www.homesbyheritage.ca/

