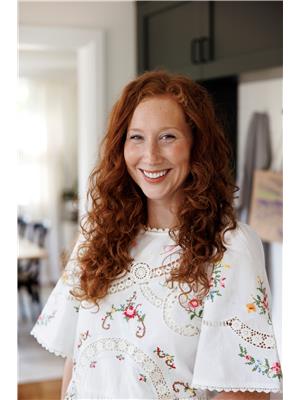1985 Regional Road 13 Road Brock, Ontario L0C 1H0
$1,799,900
Welcome to The Hideout - The Renovated Farmhouse of Your Dreams. Tucked away just outside Uxbridge & Port Perry, this fully renovated multigenerational home sits on 1.9 acres with sweeping panoramic views. Watch sunrise to sunset with light flooding in through oversized windows, & feel immersed in a private, tranquil retreat especially when the crops rise & The Hideout earns its name. Expertly finished, this 3,620 S.F. home is relaxed, inviting & unpretentious to match the effortless ease of the countryside surrounding it. Enter into a spacious foyer with heated tile floor, attached to a self-contained mudroom/dogroom, perfect for kids cubbies/sports gear/or other multi-use purposes. A versatile, comfortable kitchen combines the perfect balance of classic design & contemporary aesthetics with quartz counters, & a large centre island O/L the casual dining space. At the heart of the home is an open concept 17 ft X 21 ft living room that overlooks the wraparound porch and property including expansive views of the nearby pond, fields, and maple-lined laneway. A cozy den offers flexible use as a family room/library/office/main floor primary suite, with walkout to the fully fenced side-yard. Upstairs, the airy primary offers stunning SE views, a closet, & ensuite with heated tile flooring. All bedrooms are generously sized, each offering its own unique view of the peaceful countryside. A private, self-contained addition serves as a legal accessory dwelling unit (ADU). Ideal for in-laws, young adults starting out, or long term guests - its perfect for those who will enjoy the close, yet separate living quarters. The full basement beneath addition offers untapped potential: expand the main house, enlarge the in-law suite, or create a 3rd self-contained space with a sep entrance. Outside, enjoy the pea gravel patio, rows of peonies, and countless spots to unwind on the expansive 1,000 S.F. wraparound porch. Additional features: 200 Amp (2019), Roof (2015), Windows (2018) (id:55460)
Property Details
| MLS® Number | N12248361 |
| Property Type | Single Family |
| Community Name | Rural Brock |
| Features | Level Lot, Irregular Lot Size, Partially Cleared, Flat Site, Lane, Dry, In-law Suite |
| Parking Space Total | 10 |
| Structure | Porch, Patio(s), Greenhouse, Shed |
| View Type | View |
Building
| Bathroom Total | 4 |
| Bedrooms Above Ground | 4 |
| Bedrooms Below Ground | 1 |
| Bedrooms Total | 5 |
| Appliances | Dishwasher, Dryer, Stove, Washer, Refrigerator |
| Basement Development | Unfinished |
| Basement Type | Partial (unfinished) |
| Construction Style Attachment | Detached |
| Cooling Type | Central Air Conditioning |
| Exterior Finish | Vinyl Siding |
| Fireplace Present | Yes |
| Fireplace Total | 1 |
| Flooring Type | Hardwood |
| Foundation Type | Unknown |
| Half Bath Total | 1 |
| Heating Fuel | Propane |
| Heating Type | Forced Air |
| Stories Total | 2 |
| Size Interior | 3,500 - 5,000 Ft2 |
| Type | House |
| Utility Water | Drilled Well |
Parking
| No Garage |
Land
| Acreage | No |
| Landscape Features | Landscaped |
| Sewer | Septic System |
| Size Depth | 232 Ft ,2 In |
| Size Frontage | 122 Ft ,9 In |
| Size Irregular | 122.8 X 232.2 Ft ; Irregular |
| Size Total Text | 122.8 X 232.2 Ft ; Irregular|1/2 - 1.99 Acres |
| Zoning Description | Ru |
Rooms
| Level | Type | Length | Width | Dimensions |
|---|---|---|---|---|
| Second Level | Laundry Room | 3.33 m | 1.9 m | 3.33 m x 1.9 m |
| Second Level | Primary Bedroom | 5.15 m | 5.2 m | 5.15 m x 5.2 m |
| Second Level | Bedroom 2 | 3.57 m | 4.3 m | 3.57 m x 4.3 m |
| Second Level | Bedroom 3 | 3.55 m | 4.07 m | 3.55 m x 4.07 m |
| Second Level | Bedroom 4 | 4.14 m | 3.51 m | 4.14 m x 3.51 m |
| Main Level | Foyer | 4.35 m | 2.46 m | 4.35 m x 2.46 m |
| Main Level | Mud Room | 3.63 m | 2.16 m | 3.63 m x 2.16 m |
| Main Level | Living Room | 5.18 m | 6.58 m | 5.18 m x 6.58 m |
| Main Level | Den | 4.11 m | 3.58 m | 4.11 m x 3.58 m |
| Main Level | Dining Room | 5.13 m | 3.91 m | 5.13 m x 3.91 m |
| Main Level | Kitchen | 5.13 m | 3.35 m | 5.13 m x 3.35 m |
| Ground Level | Kitchen | 4.47 m | 3.32 m | 4.47 m x 3.32 m |
| Ground Level | Living Room | 4.91 m | 4.85 m | 4.91 m x 4.85 m |
| Ground Level | Dining Room | 2.59 m | 4.85 m | 2.59 m x 4.85 m |
| Ground Level | Bedroom 5 | 3.32 m | 3.53 m | 3.32 m x 3.53 m |
Utilities
| Electricity | Installed |
https://www.realtor.ca/real-estate/28527267/1985-regional-road-13-road-brock-rural-brock

Broker
(416) 738-5379
www.chestnutpark.com/
m.facebook.com/uxbridgerealestateandarea/

9 Main St
Uxbridge, Ontario L9P 1P7
(905) 852-0002


















































