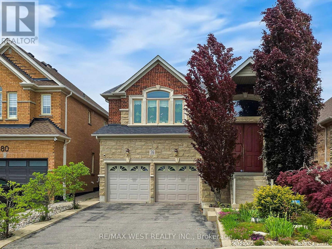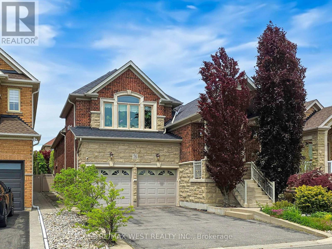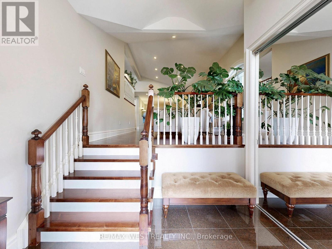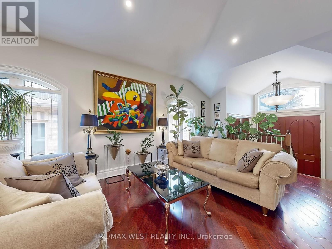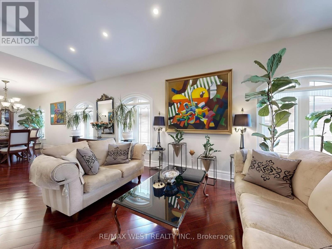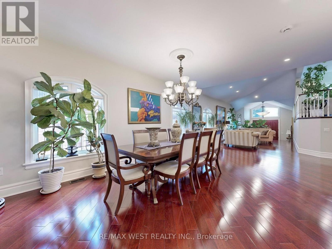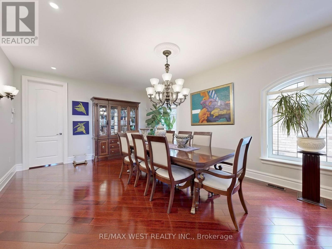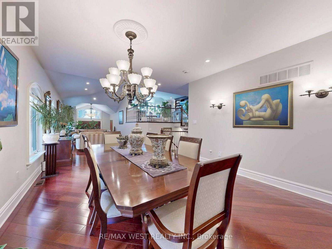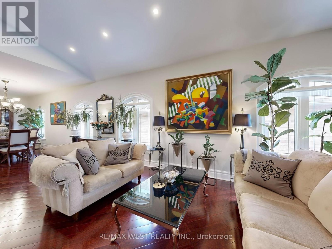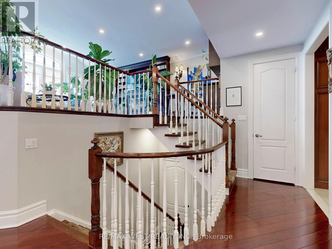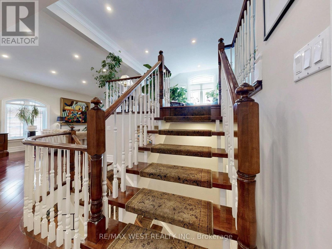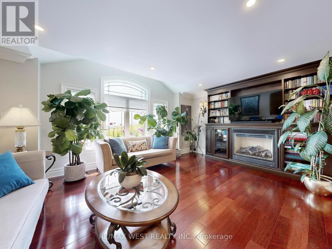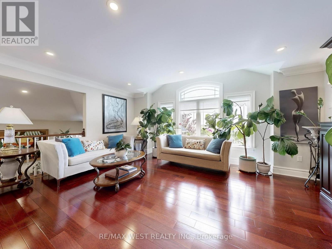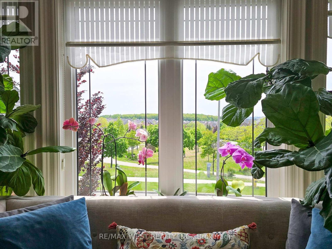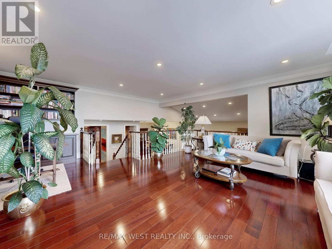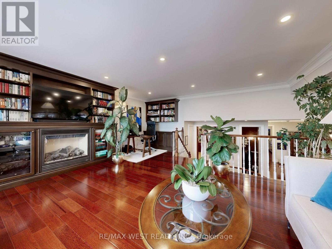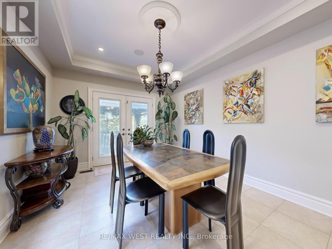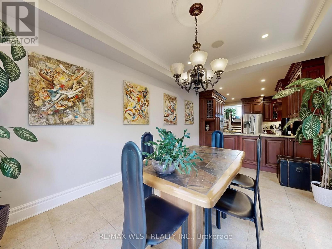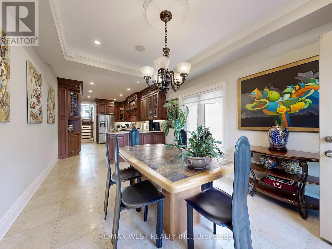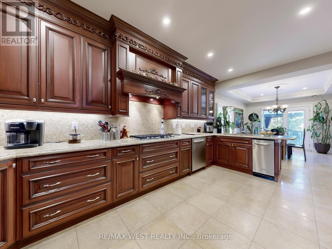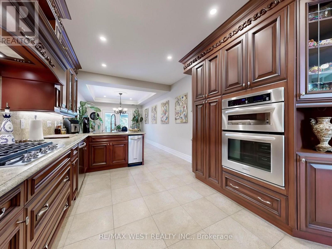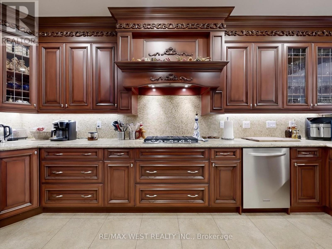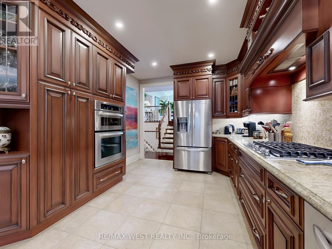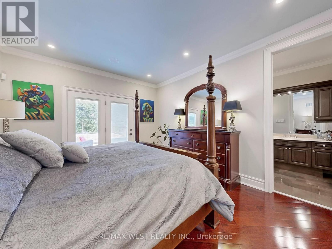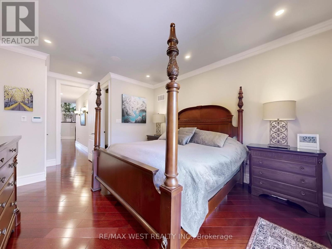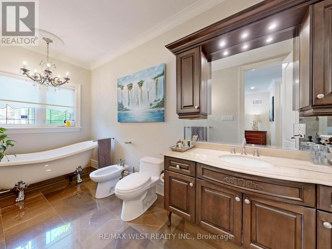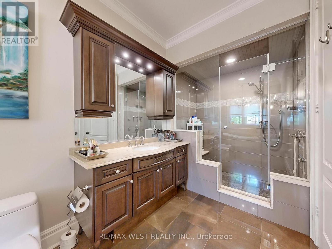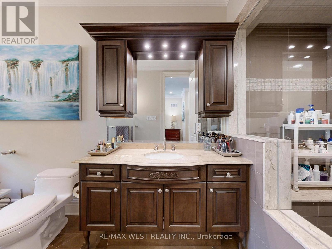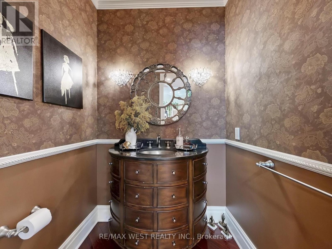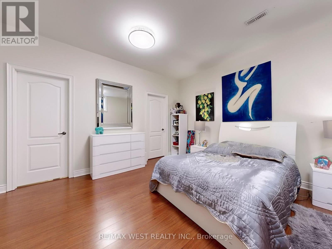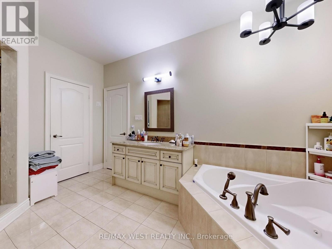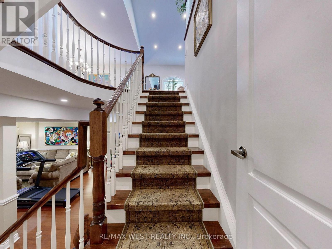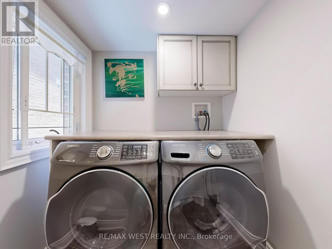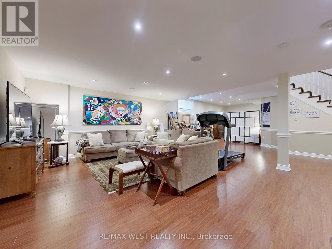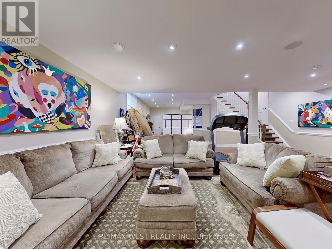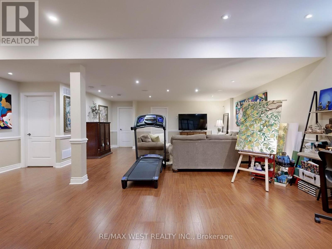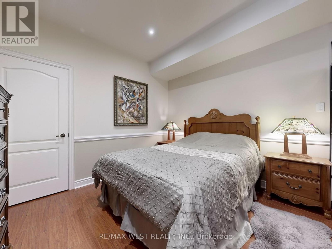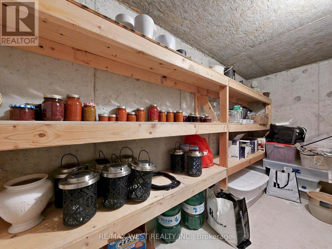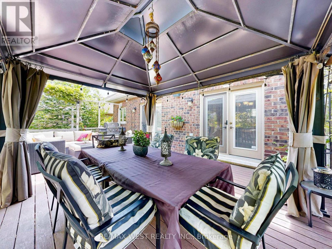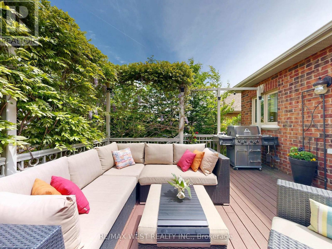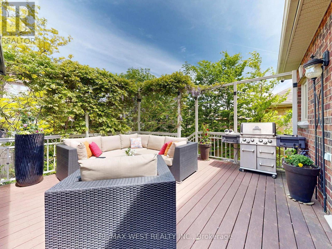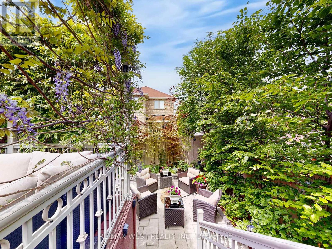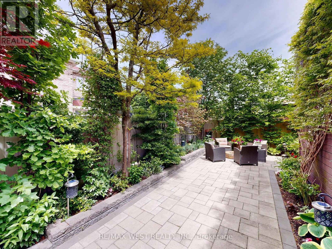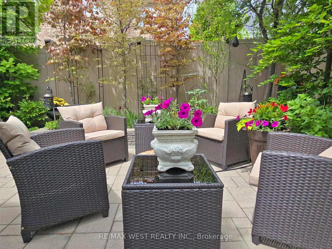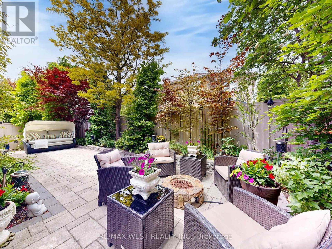76 Petticoat Road Vaughan, Ontario L6A 0L8
$1,680,000
Luxury Masterpiece Bungaloft In Patterson! This 3000+ Sf (Total Area) Builder's Own Custom Home Is Designed W/High-End Finishes & Features Functional Open Concept Plan. Converted From 3 Bdrm To One Large Master & One Guest Rm This Home Has The Option Of Adding Bdrm Or Enjoying The Elegant Living Spaces. Custom Chef's Kitchen W/Built-In High End Appliances, Family Size Breakfast Area & French Door Walk Out To Deck. Cherrywood Hardwood Flooring T-Out, Designer Paint, Spa-Like Baths W/ Stand Up Shower W/Bench, Freestanding Bath Tub & Bidet. Heated Basement Floors, Loads Of Storage With B/I Cabinets, B/I Speakers...And The List Goes On! Visit Virtual-Tour! (id:55460)
Property Details
| MLS® Number | N12179057 |
| Property Type | Single Family |
| Community Name | Patterson |
| Amenities Near By | Golf Nearby, Park, Public Transit, Schools |
| Community Features | Community Centre |
| Parking Space Total | 6 |
Building
| Bathroom Total | 3 |
| Bedrooms Above Ground | 3 |
| Bedrooms Below Ground | 1 |
| Bedrooms Total | 4 |
| Age | 6 To 15 Years |
| Appliances | Central Vacuum |
| Basement Development | Finished |
| Basement Type | N/a (finished) |
| Construction Style Attachment | Detached |
| Cooling Type | Central Air Conditioning |
| Exterior Finish | Brick, Stone |
| Fireplace Present | Yes |
| Flooring Type | Hardwood |
| Foundation Type | Concrete |
| Half Bath Total | 1 |
| Heating Fuel | Natural Gas |
| Heating Type | Forced Air |
| Stories Total | 2 |
| Size Interior | 2,000 - 2,500 Ft2 |
| Type | House |
| Utility Water | Municipal Water |
Parking
| Garage |
Land
| Acreage | No |
| Fence Type | Fenced Yard |
| Land Amenities | Golf Nearby, Park, Public Transit, Schools |
| Sewer | Sanitary Sewer |
| Size Depth | 115 Ft |
| Size Frontage | 35 Ft |
| Size Irregular | 35 X 115 Ft ; 4,791.60 Sq.feet As Per Mpac |
| Size Total Text | 35 X 115 Ft ; 4,791.60 Sq.feet As Per Mpac |
| Zoning Description | 3+1 Bedroom Converted To 1+1 Bedroom |
Rooms
| Level | Type | Length | Width | Dimensions |
|---|---|---|---|---|
| Second Level | Family Room | 6.32 m | 5.41 m | 6.32 m x 5.41 m |
| Basement | Bedroom 2 | 4.59 m | 4.27 m | 4.59 m x 4.27 m |
| Basement | Living Room | 11.89 m | 7.01 m | 11.89 m x 7.01 m |
| Ground Level | Foyer | 2.01 m | 1.34 m | 2.01 m x 1.34 m |
| Ground Level | Kitchen | 5.16 m | 3.28 m | 5.16 m x 3.28 m |
| Ground Level | Eating Area | 4.57 m | 3.28 m | 4.57 m x 3.28 m |
| Ground Level | Living Room | 6.1 m | 3.61 m | 6.1 m x 3.61 m |
| Ground Level | Dining Room | 6.07 m | 3.96 m | 6.07 m x 3.96 m |
| Ground Level | Primary Bedroom | 4.27 m | 3.66 m | 4.27 m x 3.66 m |
https://www.realtor.ca/real-estate/28379064/76-petticoat-road-vaughan-patterson-patterson
Broker
(905) 731-3948

1118 Centre Street
Thornhill, Ontario L4J 7R9
(905) 731-3948
(905) 857-1834
www.remaxwest.com/

