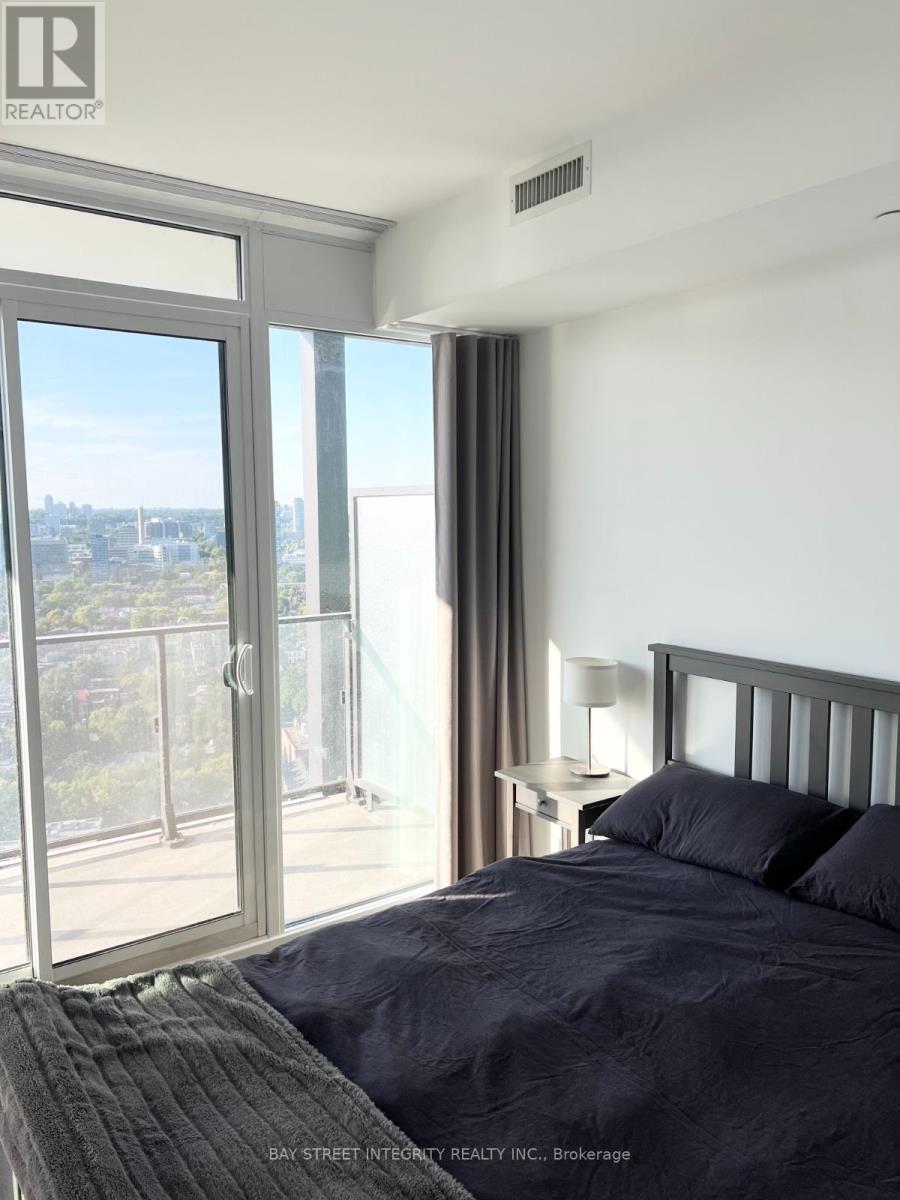3203 - 125 Peter Street Toronto, Ontario M5V 0M2
2 Bedroom
1 Bathroom
600 - 699 ft2
Central Air Conditioning, Ventilation System
Forced Air
$2,850 Monthly
Tableau is a 36-storey mixed-use building designed by Wallman Architects featuring 415 residential suites, 25,000 sg ft of office space and retail space at the ground level. Suites and amenities arebeautifully designed by Cecconi Simone with outdoor space and landscape created by Claude CormierLandscape Architects.1 bed + den, and 1 parking stall (610 Sqft + 105 Sqft Balcony) Sweepingpanoramic views, modern finishes and great layout with sliding doors. Excellent location in downtownToronto - walking distance to public transportation, restaurants, grocery stores, shopping. (id:55460)
Property Details
| MLS® Number | C12000158 |
| Property Type | Single Family |
| Community Name | Waterfront Communities C1 |
| Community Features | Pets Not Allowed |
| Features | Balcony, Sauna |
| Parking Space Total | 1 |
Building
| Bathroom Total | 1 |
| Bedrooms Above Ground | 1 |
| Bedrooms Below Ground | 1 |
| Bedrooms Total | 2 |
| Age | 6 To 10 Years |
| Amenities | Fireplace(s) |
| Appliances | Furniture |
| Construction Status | Insulation Upgraded |
| Cooling Type | Central Air Conditioning, Ventilation System |
| Exterior Finish | Brick Facing, Concrete |
| Heating Type | Forced Air |
| Size Interior | 600 - 699 Ft2 |
| Type | Apartment |
Parking
| Underground | |
| Garage |
Land
| Acreage | No |
TONY LAM
Salesperson
(905) 909-9900
Salesperson
(905) 909-9900
BAY STREET INTEGRITY REALTY INC.
8300 Woodbine Ave #519
Markham, Ontario L3R 9Y7
8300 Woodbine Ave #519
Markham, Ontario L3R 9Y7
(905) 909-9900
(905) 909-9909
baystreetintegrity.com/












