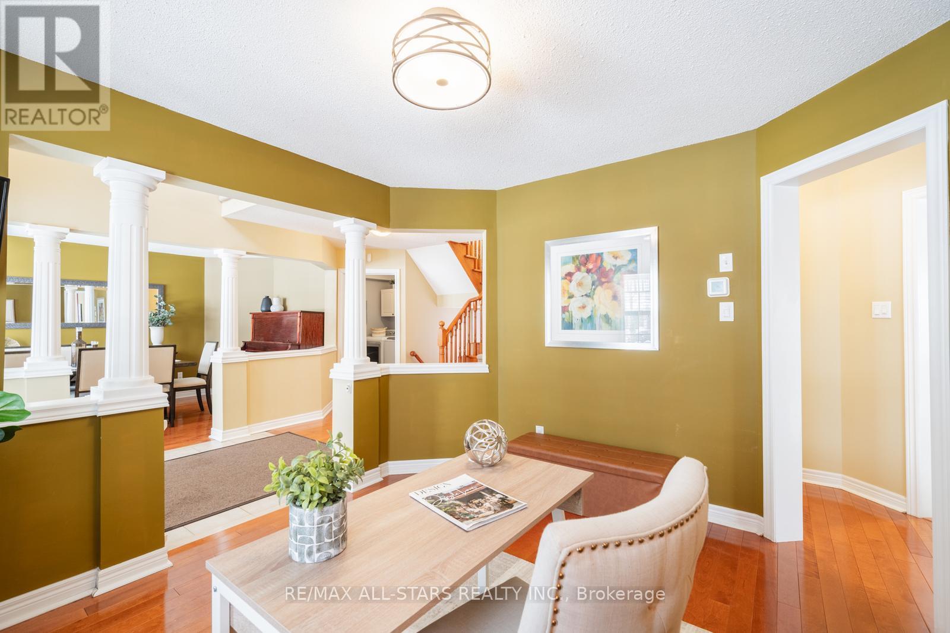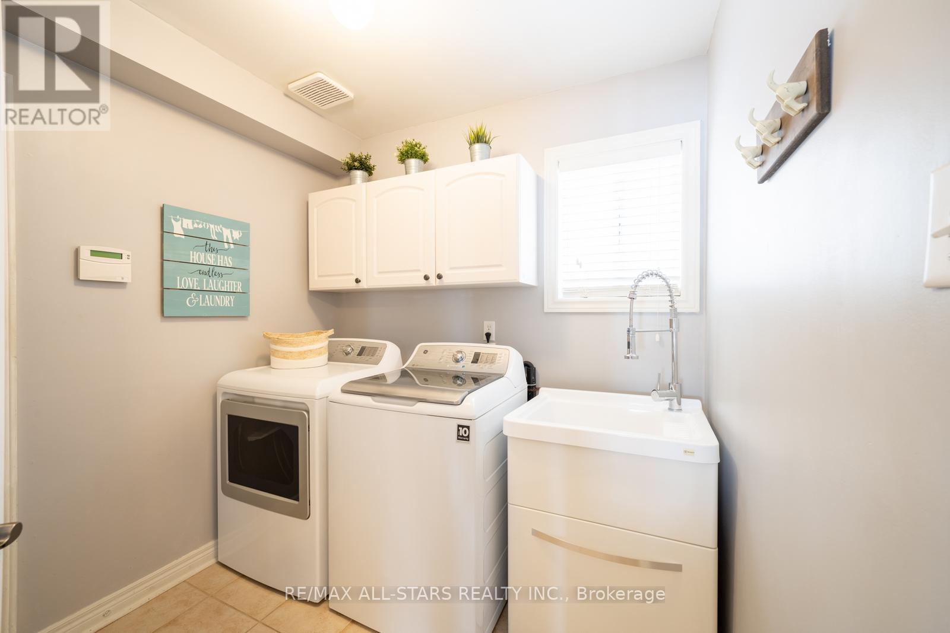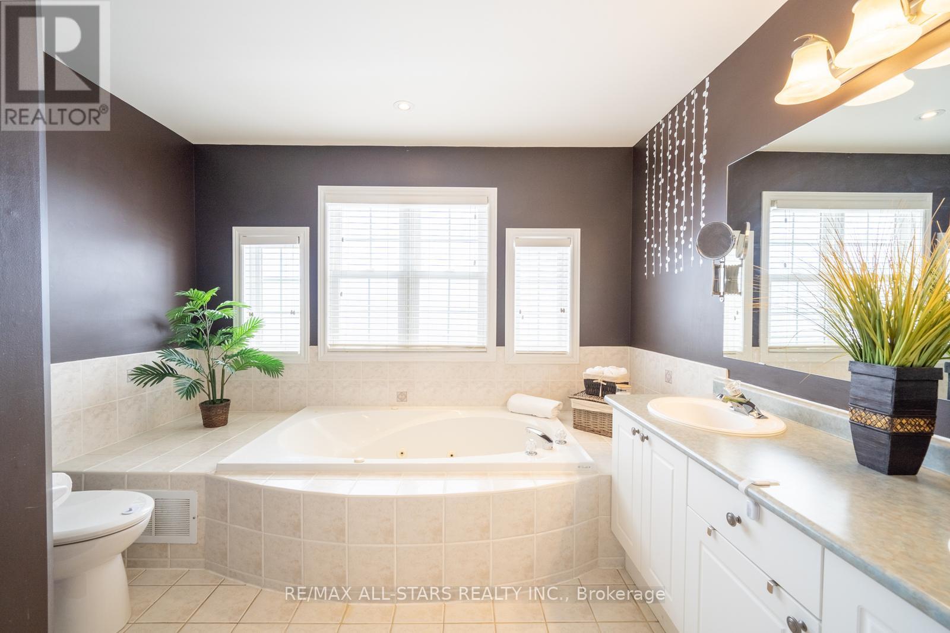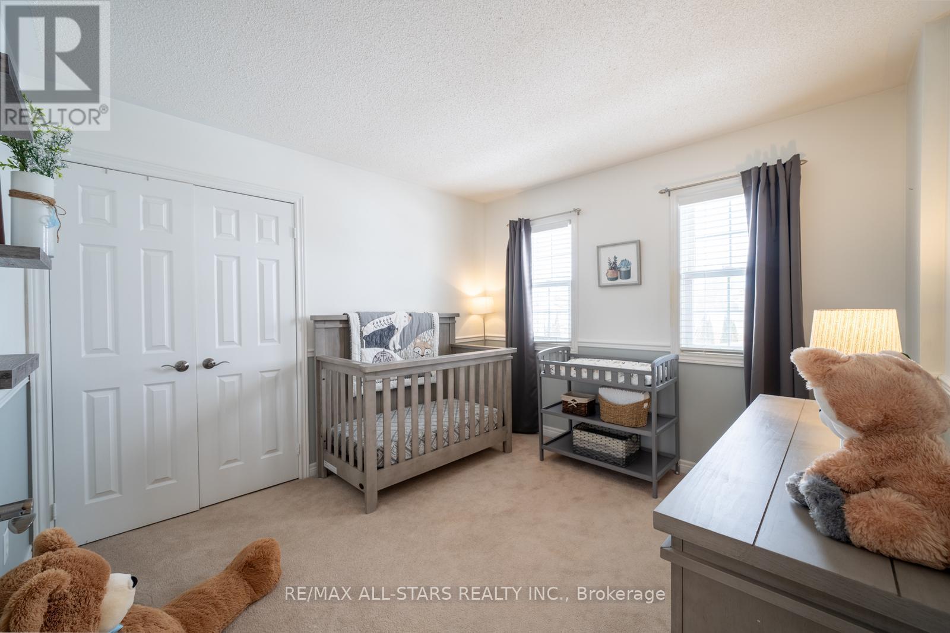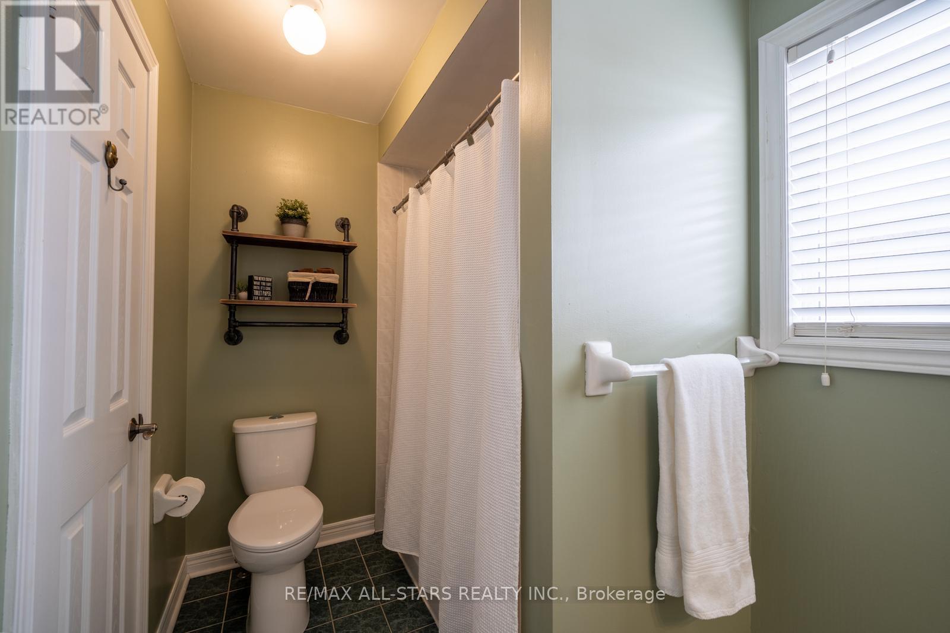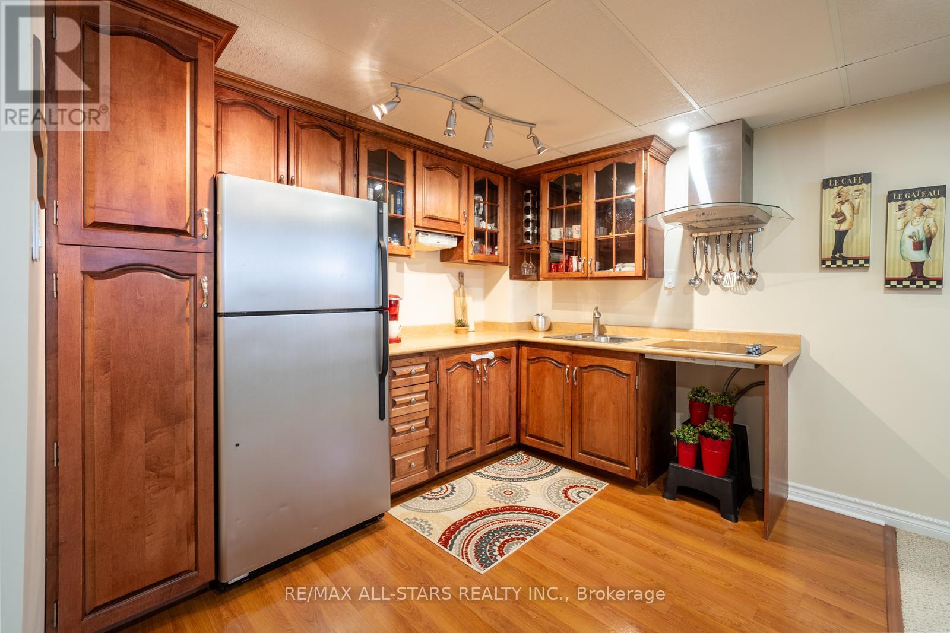10 Woodlands Avenue Whitby, Ontario L1R 2S9
$1,199,000
Welcome to this beautiful 4-bedroom, 4-bathroom home nestled in a highly desirable, family-friendly neighborhood. Offering a spacious and well-thought-out layout, complete with main floor laundry and a fully finished basement, this home provides plenty of room to grow, making it perfect for families of all sizes. The bright and inviting living spaces create a warm and welcoming atmosphere, ideal for both everyday living and entertaining. Upstairs, youll find four generously sized bedrooms, including an oversized primary suite complete with a private 5piece ensuite bathroom and plenty of closet space. The additional bedrooms are bright and spacious, offering flexibility for children, guests, or a home office. The fully finished basement with separate entrance provides even more living space, ideal for a recreation room, media area, home gym, or guest suite. Step outside to a peaceful backyard, whether you're hosting summer gatherings, enjoying a quiet morning coffee, or letting the kids play, this outdoor space is the ideal spot. The double-car garage provides ample parking and storage, while the surrounding community boasts excellent schools, parks, and amenities just minutes away. (id:55460)
Property Details
| MLS® Number | E11984177 |
| Property Type | Single Family |
| Community Name | Pringle Creek |
| Parking Space Total | 4 |
| Structure | Deck, Porch |
Building
| Bathroom Total | 4 |
| Bedrooms Above Ground | 4 |
| Bedrooms Total | 4 |
| Appliances | Dishwasher, Range, Refrigerator, Stove, Window Coverings |
| Basement Development | Finished |
| Basement Type | N/a (finished) |
| Construction Style Attachment | Detached |
| Cooling Type | Central Air Conditioning |
| Exterior Finish | Brick, Vinyl Siding |
| Fireplace Present | Yes |
| Fireplace Total | 2 |
| Flooring Type | Hardwood, Carpeted |
| Foundation Type | Poured Concrete |
| Half Bath Total | 1 |
| Heating Fuel | Natural Gas |
| Heating Type | Forced Air |
| Stories Total | 2 |
| Size Interior | 2,000 - 2,500 Ft2 |
| Type | House |
| Utility Water | Municipal Water |
Parking
| Attached Garage |
Land
| Acreage | No |
| Sewer | Sanitary Sewer |
| Size Depth | 104 Ft ,10 In |
| Size Frontage | 45 Ft ,10 In |
| Size Irregular | 45.9 X 104.9 Ft |
| Size Total Text | 45.9 X 104.9 Ft |
Rooms
| Level | Type | Length | Width | Dimensions |
|---|---|---|---|---|
| Second Level | Primary Bedroom | 3.62 m | 5.87 m | 3.62 m x 5.87 m |
| Second Level | Bedroom 2 | 3.33 m | 3.53 m | 3.33 m x 3.53 m |
| Second Level | Bedroom 3 | 3.39 m | 3.17 m | 3.39 m x 3.17 m |
| Second Level | Bedroom 4 | 3.56 m | 4.43 m | 3.56 m x 4.43 m |
| Basement | Den | 3.58 m | 3.07 m | 3.58 m x 3.07 m |
| Basement | Great Room | 8.06 m | 8.64 m | 8.06 m x 8.64 m |
| Main Level | Dining Room | 3.13 m | 4.67 m | 3.13 m x 4.67 m |
| Main Level | Living Room | 3.63 m | 3.18 m | 3.63 m x 3.18 m |
| Main Level | Family Room | 4.88 m | 5.32 m | 4.88 m x 5.32 m |
| Main Level | Kitchen | 3.38 m | 3.33 m | 3.38 m x 3.33 m |
| Main Level | Eating Area | 3.24 m | 2.94 m | 3.24 m x 2.94 m |
Utilities
| Cable | Available |
| Sewer | Installed |
https://www.realtor.ca/real-estate/27942818/10-woodlands-avenue-whitby-pringle-creek-pringle-creek

Salesperson
(905) 640-3131
www.trentaduetorresteam.com/
www.facebook.com/Trentadue.Torres.Real.Estate.Team
twitter.com/TrentadueTorres
155 Mostar St #1-2
Stouffville, Ontario L4A 0G2
(905) 640-3131
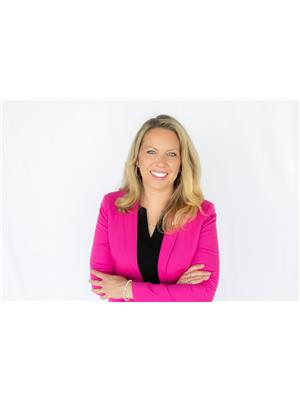
Salesperson
(905) 640-3131
trentaduetorresteam.com/
www.facebook.com/Trentadue.Torres.Real.Estate.Team
twitter.com/TrentadueTorres
www.linkedin.com/in/sonya-torres-847a55a5/
155 Mostar St #1-2
Stouffville, Ontario L4A 0G2
(905) 640-3131
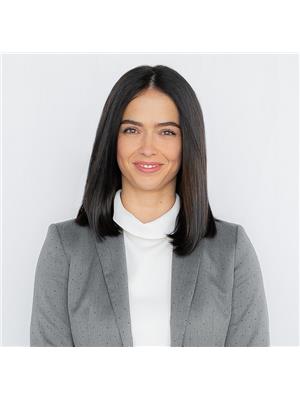
155 Mostar St #1-2
Stouffville, Ontario L4A 0G2
(905) 640-3131
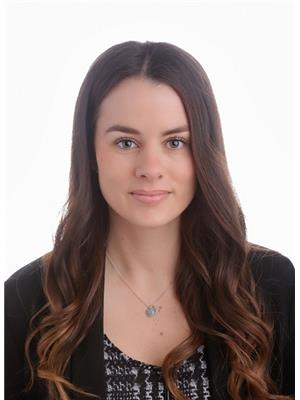
Salesperson
(905) 640-3131
www.trentaduetorres.com/
lindseylumsdentrentaduetorresteam/
155 Mostar St #1-2
Stouffville, Ontario L4A 0G2
(905) 640-3131











