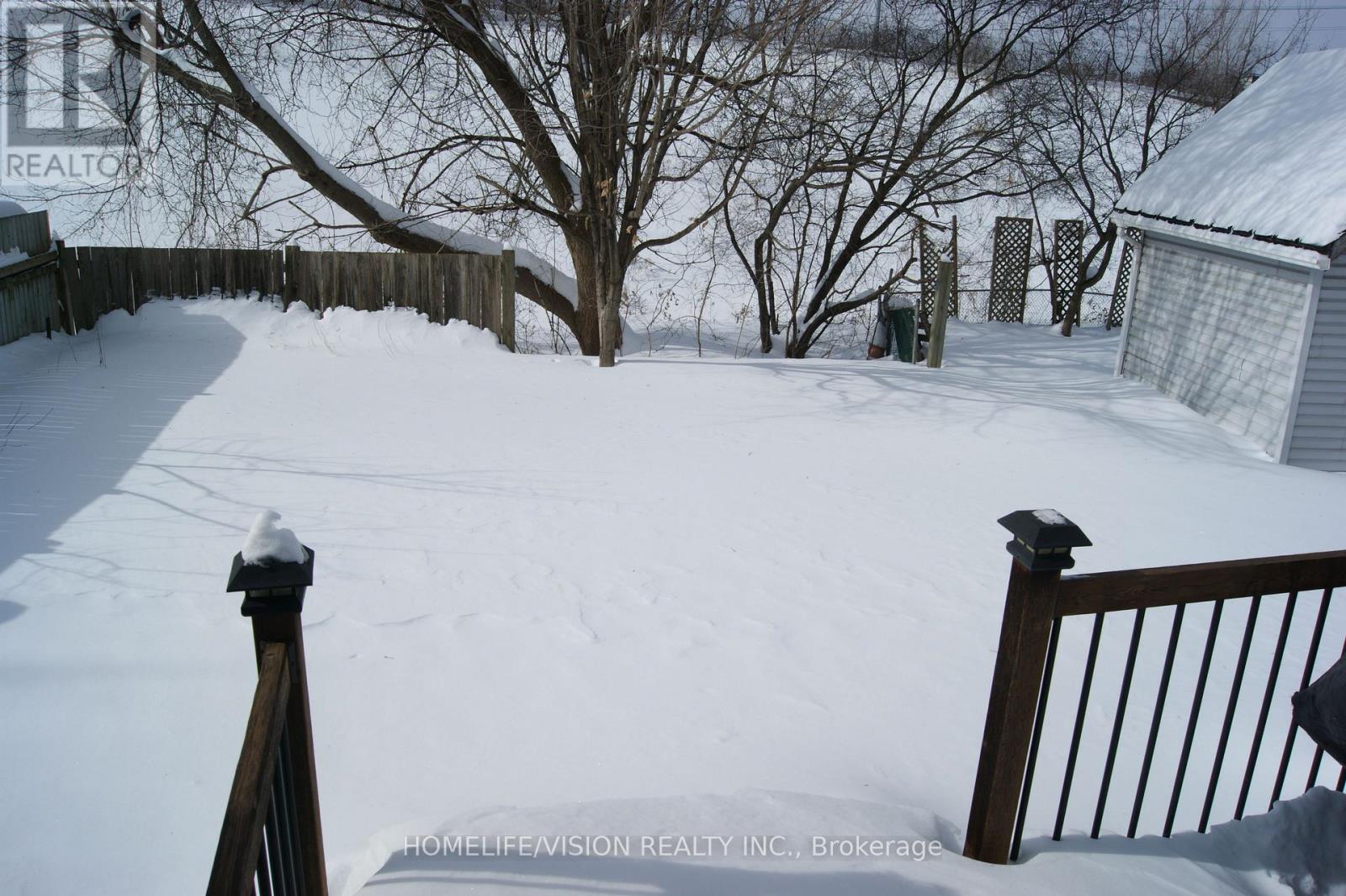2047 Avenue O Avenue Ottawa, Ontario K1G 0B1
3 Bedroom
2 Bathroom
1,100 - 1,500 ft2
Fireplace
Central Air Conditioning
Forced Air
$629,900
Bright, Elegant, Well Kept "END UNIT" "FREEHOLD" Townhome w/Premium Lot. Located in the Heart of the city on a quiet CUL-De-Sac on "The Avenues" across from the city park (No Direct Neighbours). Family Oriented Street. Walk out from D/R to a Freshly Stained Party Sized Deck (End of Summer 2024) with no rear neighbours and premium size yard w/ a Powered Storage Shed. Freshly Painted throughout, 3 Good sized bdrms, walk in closet in primary Bdr, 2 pc Bath on Main Floor for Guest Convenience. Inside Access From Garage, Central Vac, Owned Hot Water Tank And Much Much More!!Train yards & Transit within Walking Distance. Shows 10++, Show With Confidence. The Best Value Anywhere! (id:55460)
Property Details
| MLS® Number | X11984092 |
| Property Type | Single Family |
| Community Name | 3601 - Eastway Gardens/Industrial Park |
| Features | Irregular Lot Size |
| Parking Space Total | 3 |
Building
| Bathroom Total | 2 |
| Bedrooms Above Ground | 3 |
| Bedrooms Total | 3 |
| Amenities | Fireplace(s) |
| Appliances | Freezer, Garage Door Opener, Microwave, Refrigerator, Stove |
| Basement Development | Finished |
| Basement Type | Full (finished) |
| Construction Style Attachment | Attached |
| Cooling Type | Central Air Conditioning |
| Fireplace Present | Yes |
| Flooring Type | Tile, Hardwood, Laminate |
| Half Bath Total | 1 |
| Heating Fuel | Natural Gas |
| Heating Type | Forced Air |
| Stories Total | 2 |
| Size Interior | 1,100 - 1,500 Ft2 |
| Type | Row / Townhouse |
| Utility Water | Municipal Water |
Parking
| Attached Garage | |
| Garage |
Land
| Acreage | No |
| Sewer | Sanitary Sewer |
| Size Depth | 91 Ft ,8 In |
| Size Frontage | 12 Ft |
| Size Irregular | 12 X 91.7 Ft ; 90.03 X 47.42 |
| Size Total Text | 12 X 91.7 Ft ; 90.03 X 47.42 |
Rooms
| Level | Type | Length | Width | Dimensions |
|---|---|---|---|---|
| Second Level | Primary Bedroom | 14 m | 12 m | 14 m x 12 m |
| Second Level | Bedroom 2 | 11.5 m | 8.3 m | 11.5 m x 8.3 m |
| Second Level | Bedroom 3 | 11 m | 8.5 m | 11 m x 8.5 m |
| Basement | Recreational, Games Room | 11 m | 13.98 m | 11 m x 13.98 m |
| Basement | Laundry Room | Measurements not available | ||
| Main Level | Foyer | 11 m | 5 m | 11 m x 5 m |
| Main Level | Living Room | 17 m | 16 m | 17 m x 16 m |
| Main Level | Dining Room | 17 m | 16 m | 17 m x 16 m |
| Main Level | Kitchen | 16 m | 7 m | 16 m x 7 m |

AMAL AOUN
Broker
(416) 383-1828
Broker
(416) 383-1828

HOMELIFE/VISION REALTY INC.
1945 Leslie Street
Toronto, Ontario M3B 2M3
1945 Leslie Street
Toronto, Ontario M3B 2M3
(416) 383-1828
(416) 383-1821






















