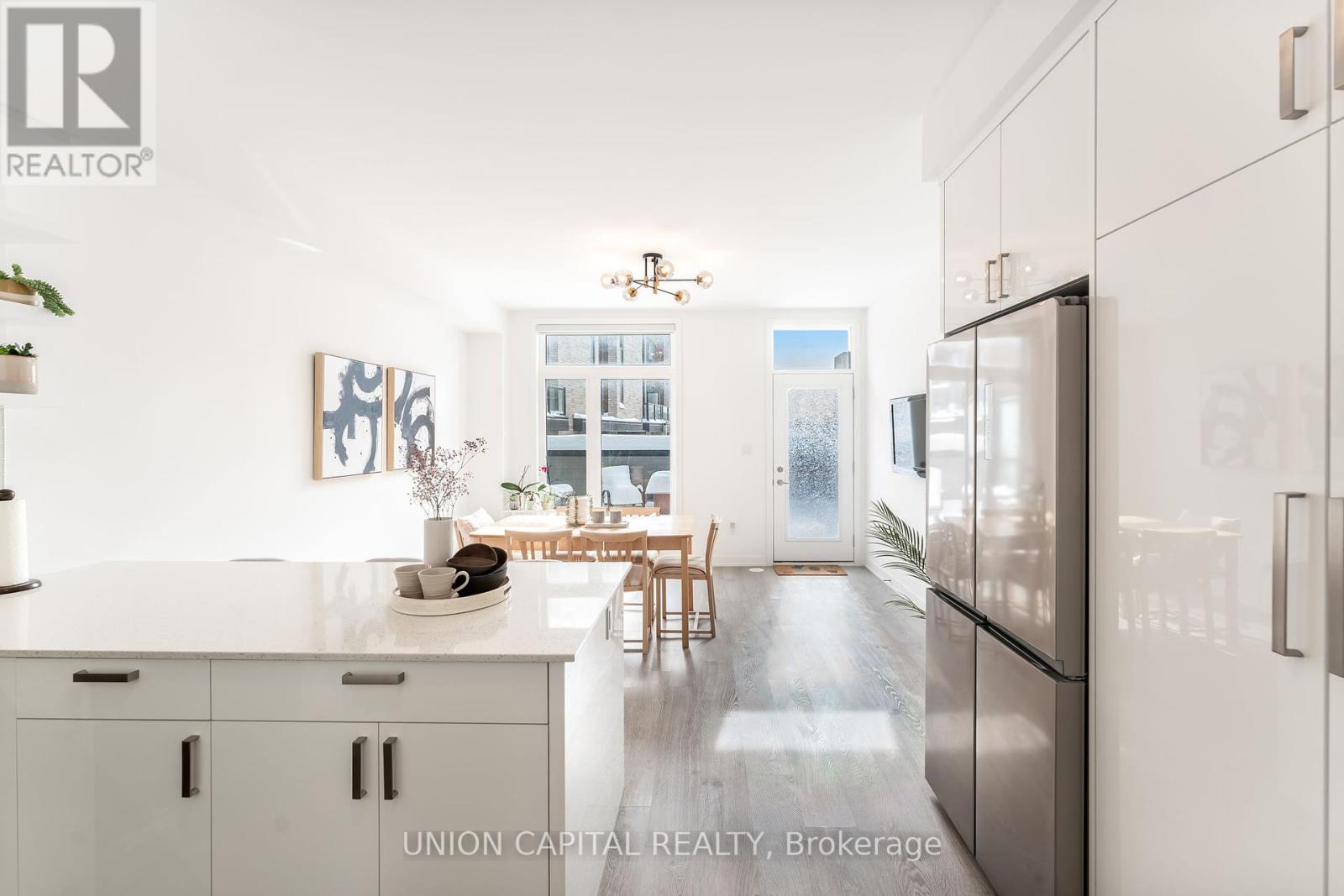139 Green Gardens Boulevard Toronto, Ontario M6A 0E3
$1,088,000Maintenance, Parcel of Tied Land
$293.74 Monthly
Maintenance, Parcel of Tied Land
$293.74 MonthlyDiscover one of North York's best-kept secrets in the heart of Englemount-Lawrence! This 1.5-year-old, 3-storey freehold townhouse offers 2,434 sq. ft. of thoughtfully designed living space, featuring 4 bedrooms, 4 bathrooms, and tandem 2-car parking, perfect for young families and professionals seeking the ultimate blend of space, style, and convenience. Step inside to find a bright and open-concept main floor, with soaring ceilings, expansive windows, and high-end finishes. The chefs kitchen is a showstopper, boasting quartz countertops, a sleek glass backsplash, and stainless steel appliances. The primary suite is a true retreat, complete with a spa-like ensuite and a walk-in closet, while additional bedrooms offer flexible space for family, guests, or a home office. The finished lower level provides additional living space ideal for a family room, media lounge, or home gym. With the right vision, it could be converted into a private suite, offering even more versatility. Nestled within the transformative New Lawrence Heights redevelopment, this vibrant neighbourhood is already reshaping urban living with lush parks, playgrounds, and scenic walking trails. With the new community center already underway and plans for additional schools and amenities in progress, this area is quickly becoming one of North York's most sought-after communities. Yorkdale Station is just a short walk away, providing effortless access to Toronto's transit network and making daily commutes a breeze. The renowned Yorkdale Mall is only minutes away, offering world-class shopping, dining, and entertainment options. Convenient access to Highway 401 and Allen Road ensures seamless travel across the city. Nearby, you'll find a variety of schools, childcare centers, and recreational facilities, making this an excellent location for families and professionals seeking both convenience and community. (id:55460)
Open House
This property has open houses!
2:00 pm
Ends at:4:00 pm
2:00 pm
Ends at:4:00 pm
Property Details
| MLS® Number | C11978376 |
| Property Type | Single Family |
| Community Name | Englemount-Lawrence |
| Features | Carpet Free |
| Parking Space Total | 2 |
Building
| Bathroom Total | 4 |
| Bedrooms Above Ground | 4 |
| Bedrooms Total | 4 |
| Appliances | Water Heater, Dishwasher, Dryer, Garage Door Opener, Hood Fan, Microwave, Refrigerator, Stove, Washer, Window Coverings |
| Basement Development | Finished |
| Basement Type | N/a (finished) |
| Construction Style Attachment | Attached |
| Cooling Type | Central Air Conditioning |
| Exterior Finish | Brick |
| Flooring Type | Laminate |
| Foundation Type | Concrete |
| Half Bath Total | 1 |
| Heating Fuel | Natural Gas |
| Heating Type | Forced Air |
| Stories Total | 3 |
| Size Interior | 2,000 - 2,500 Ft2 |
| Type | Row / Townhouse |
| Utility Water | Municipal Water |
Parking
| Attached Garage | |
| Garage | |
| Tandem |
Land
| Acreage | No |
| Sewer | Sanitary Sewer |
| Size Depth | 72 Ft ,9 In |
| Size Frontage | 14 Ft ,7 In |
| Size Irregular | 14.6 X 72.8 Ft |
| Size Total Text | 14.6 X 72.8 Ft |
Rooms
| Level | Type | Length | Width | Dimensions |
|---|---|---|---|---|
| Second Level | Bedroom | 5.36 m | 4.52 m | 5.36 m x 4.52 m |
| Second Level | Bedroom 2 | 6.1 m | 3.71 m | 6.1 m x 3.71 m |
| Second Level | Family Room | 5.51 m | 6.07 m | 5.51 m x 6.07 m |
| Third Level | Bedroom 3 | 5.49 m | 3.71 m | 5.49 m x 3.71 m |
| Third Level | Primary Bedroom | 6.68 m | 4.17 m | 6.68 m x 4.17 m |
| Lower Level | Recreational, Games Room | 2.92 m | 4.7 m | 2.92 m x 4.7 m |
| Ground Level | Living Room | 3.05 m | 4.5 m | 3.05 m x 4.5 m |
| Ground Level | Dining Room | 4.8 m | 5.41 m | 4.8 m x 5.41 m |
| Ground Level | Kitchen | 8.13 m | 5.97 m | 8.13 m x 5.97 m |

Broker
(289) 317-1288
245 West Beaver Creek Rd #9b
Richmond Hill, Ontario L4B 1L1
(289) 317-1288
(289) 317-1289
HTTP://www.unioncapitalrealty.com



























