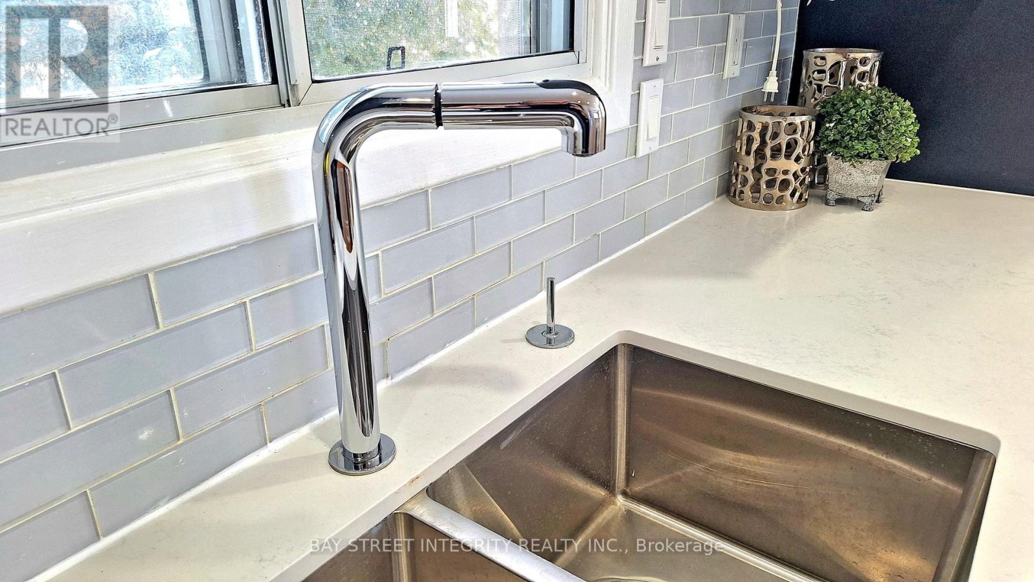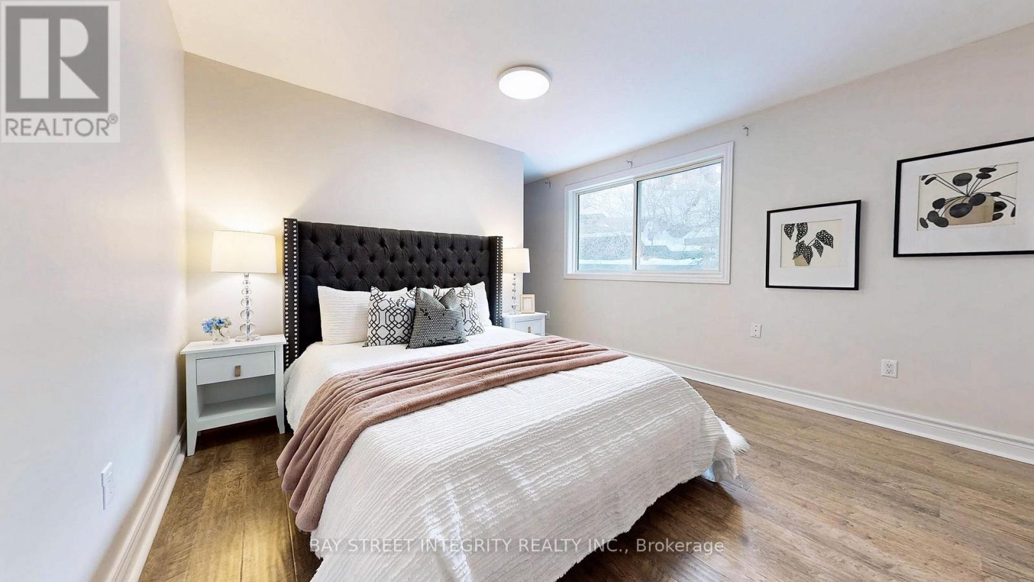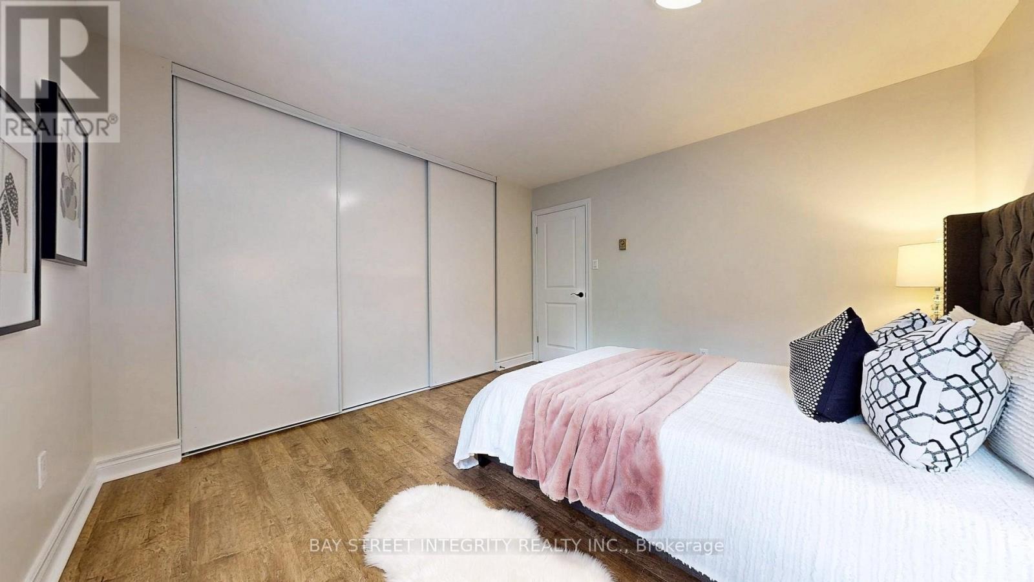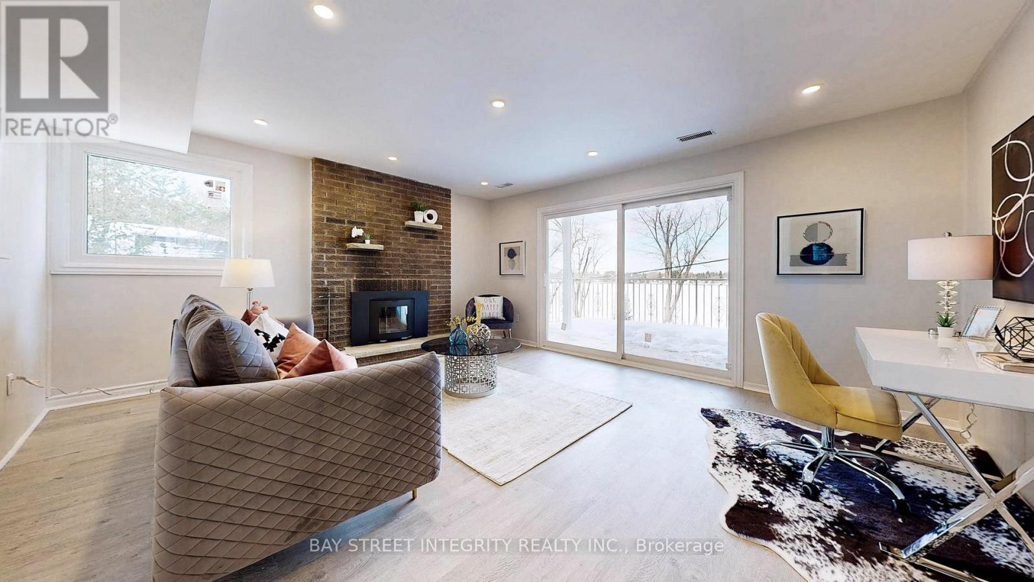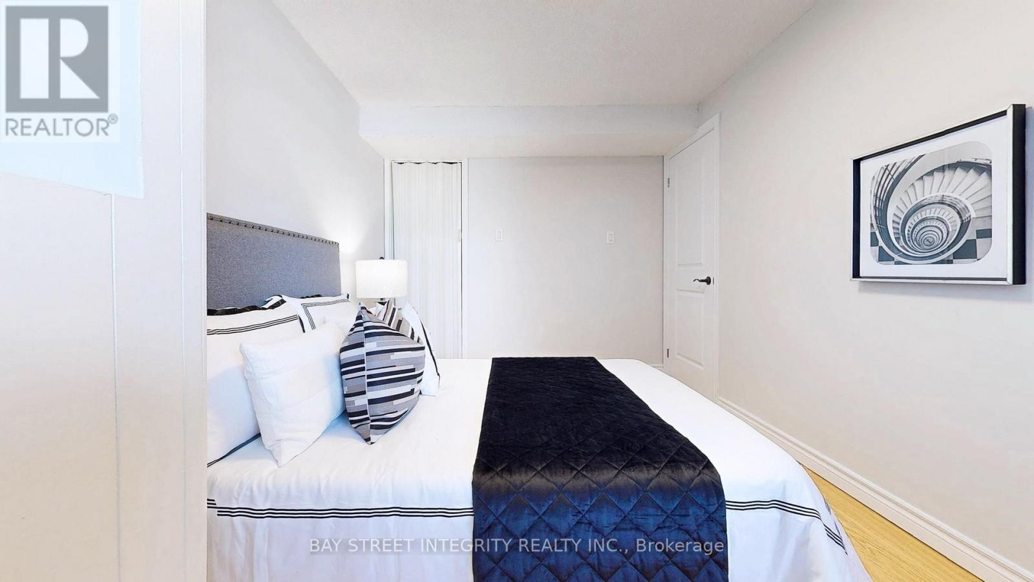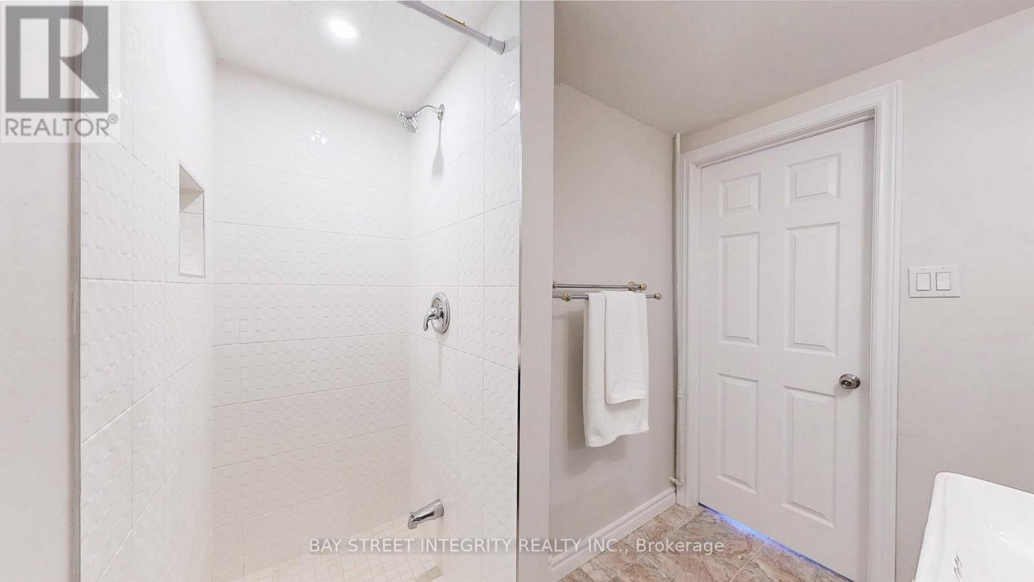4 Bedroom
3 Bathroom
Fireplace
Forced Air
Waterfront
$1,388,000
Lake!Lake!Lake!Waterfront Home On The Big Lot!This Garden Of Eden Home Is Enveloped In Towering Trees/Shrubs, Live In A Cottage Like Setting Without Driving Hours Away.Few Steps To Musselman Lake,Beautiful Oasis By The Lake With 156ft Fabulous Water-view Frontage of Musselman Lake!,Amazing Waterfront Living Can Now Be Yours! Dream House Is Right Facing The Water And More Fun For The Family.Tremendous View & Privacy,Enjoy: Fishing, Ice Fishing, Wind Surfing, Bird Watching, Snowmobiling, Hockey On The Lake. $$$+++ Renovated Bright & Spacious Detached House! A Rare Picture-Perfect Serene Setting With Panoramic Lake And Sunset Views From 4 Bedrooms, 3 Full Bathrooms, 2 Fireplaces, 8 Car Oversized Parking, 2Car Oversized Garage, Two Separate Units,200Amp Breaker Service,EV Charger. No 'Winter-Blues' In This Sun-Drenched Home With Lake Access! Glass Of Wine With Cool Breeze From The Lake,Self Contained Studio Apt. Perfect For A Large Family,Close To Downtown Stouffville,Mins To Restaurants,Hwy 48 & hwy 404! Move In This Home And Enjoy Like Cottage.Gorgeous Premium Big Lot,Outstanding Potential Opportunity For Building Your Own Private Retreat,Great Opportunity For Builders/Investors/Dream Home Finder,A Must See!An Absolute Gold-Mine - Don't Miss Out! (id:55460)
Property Details
|
MLS® Number
|
N11970900 |
|
Property Type
|
Single Family |
|
Community Name
|
Stouffville |
|
Community Features
|
Community Centre |
|
Easement
|
Unknown, None |
|
Features
|
Sauna |
|
Parking Space Total
|
10 |
|
View Type
|
View, Direct Water View |
|
Water Front Type
|
Waterfront |
Building
|
Bathroom Total
|
3 |
|
Bedrooms Above Ground
|
4 |
|
Bedrooms Total
|
4 |
|
Appliances
|
Dryer, Stove, Washer, Window Coverings |
|
Basement Features
|
Separate Entrance |
|
Basement Type
|
N/a |
|
Construction Style Attachment
|
Detached |
|
Exterior Finish
|
Vinyl Siding, Wood |
|
Fireplace Present
|
Yes |
|
Flooring Type
|
Laminate, Ceramic, Tile |
|
Foundation Type
|
Concrete |
|
Heating Fuel
|
Natural Gas |
|
Heating Type
|
Forced Air |
|
Stories Total
|
2 |
|
Type
|
House |
|
Utility Water
|
Municipal Water |
Parking
Land
|
Access Type
|
Public Road |
|
Acreage
|
No |
|
Sewer
|
Septic System |
|
Size Depth
|
107 Ft |
|
Size Frontage
|
156 Ft |
|
Size Irregular
|
156 X 107.07 Ft ; Irregular Lot W/measurements Per Survey |
|
Size Total Text
|
156 X 107.07 Ft ; Irregular Lot W/measurements Per Survey |
|
Surface Water
|
Lake/pond |
Rooms
| Level |
Type |
Length |
Width |
Dimensions |
|
Second Level |
Living Room |
5.47 m |
5.27 m |
5.47 m x 5.27 m |
|
Second Level |
Kitchen |
5.21 m |
3.33 m |
5.21 m x 3.33 m |
|
Second Level |
Primary Bedroom |
4.86 m |
3.72 m |
4.86 m x 3.72 m |
|
Second Level |
Bedroom 2 |
4.1 m |
3.25 m |
4.1 m x 3.25 m |
|
Main Level |
Bedroom 3 |
4.35 m |
3.22 m |
4.35 m x 3.22 m |
|
Main Level |
Bedroom 4 |
4.1 m |
2.63 m |
4.1 m x 2.63 m |
|
Main Level |
Kitchen |
4.1 m |
3.8 m |
4.1 m x 3.8 m |
|
Main Level |
Living Room |
5.19 m |
4.88 m |
5.19 m x 4.88 m |
https://www.realtor.ca/real-estate/27910835/5919-lakeshore-road-whitchurch-stouffville-stouffville-stouffville
BAY STREET INTEGRITY REALTY INC.
8300 Woodbine Ave #519
Markham,
Ontario
L3R 9Y7
(905) 909-9900
(905) 909-9909
baystreetintegrity.com/













