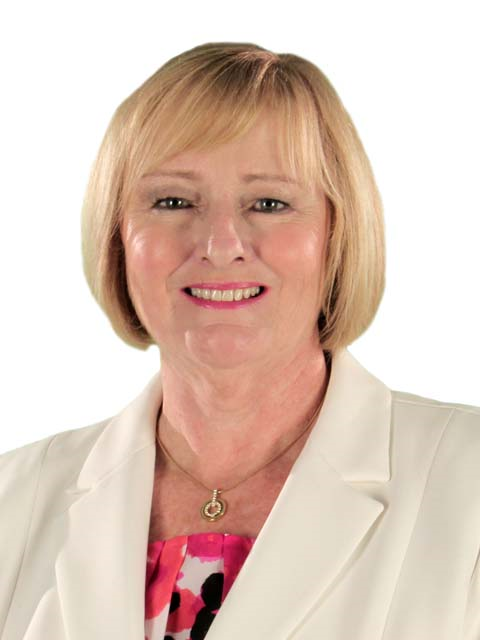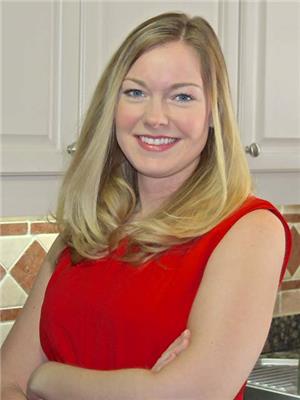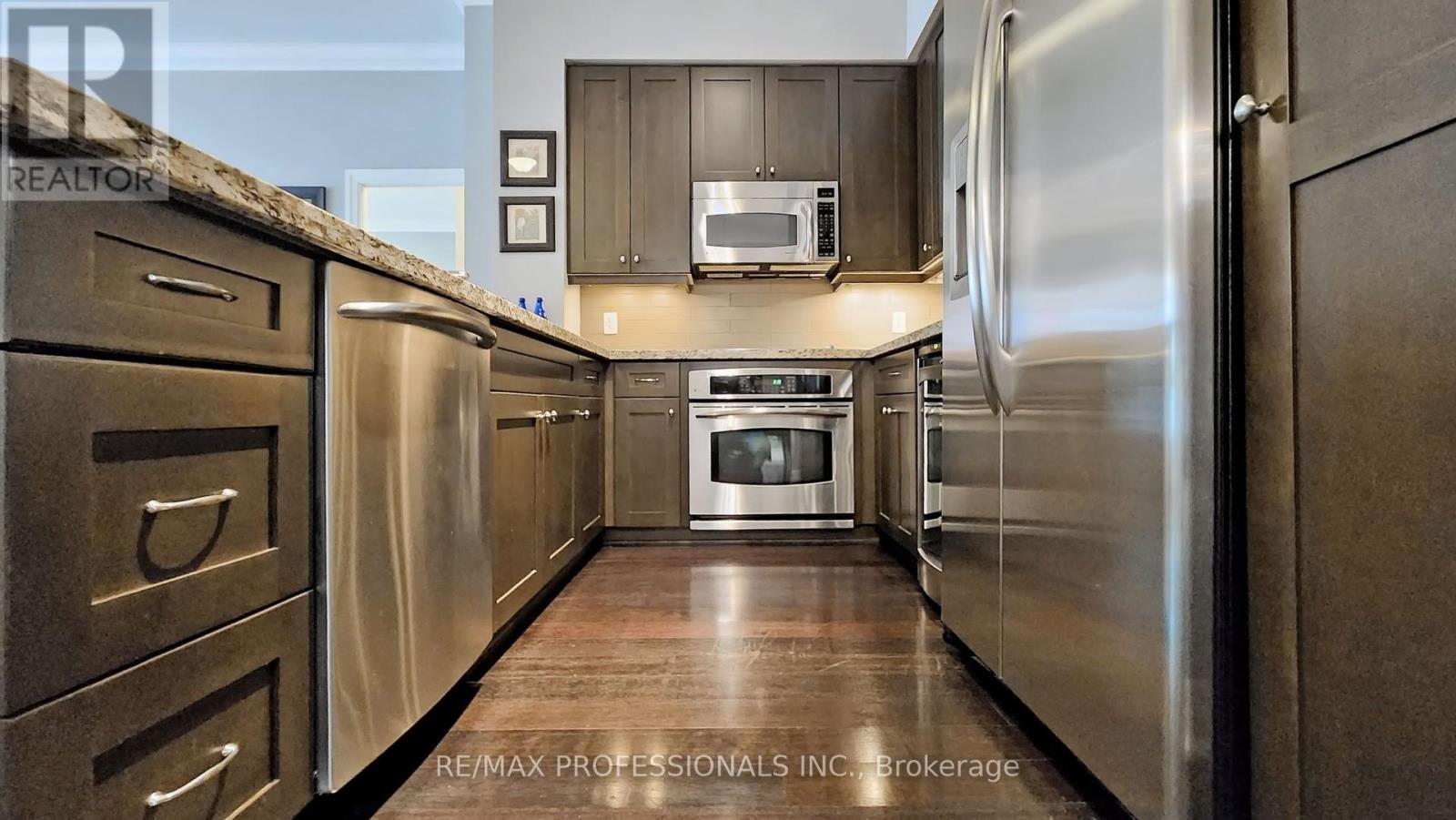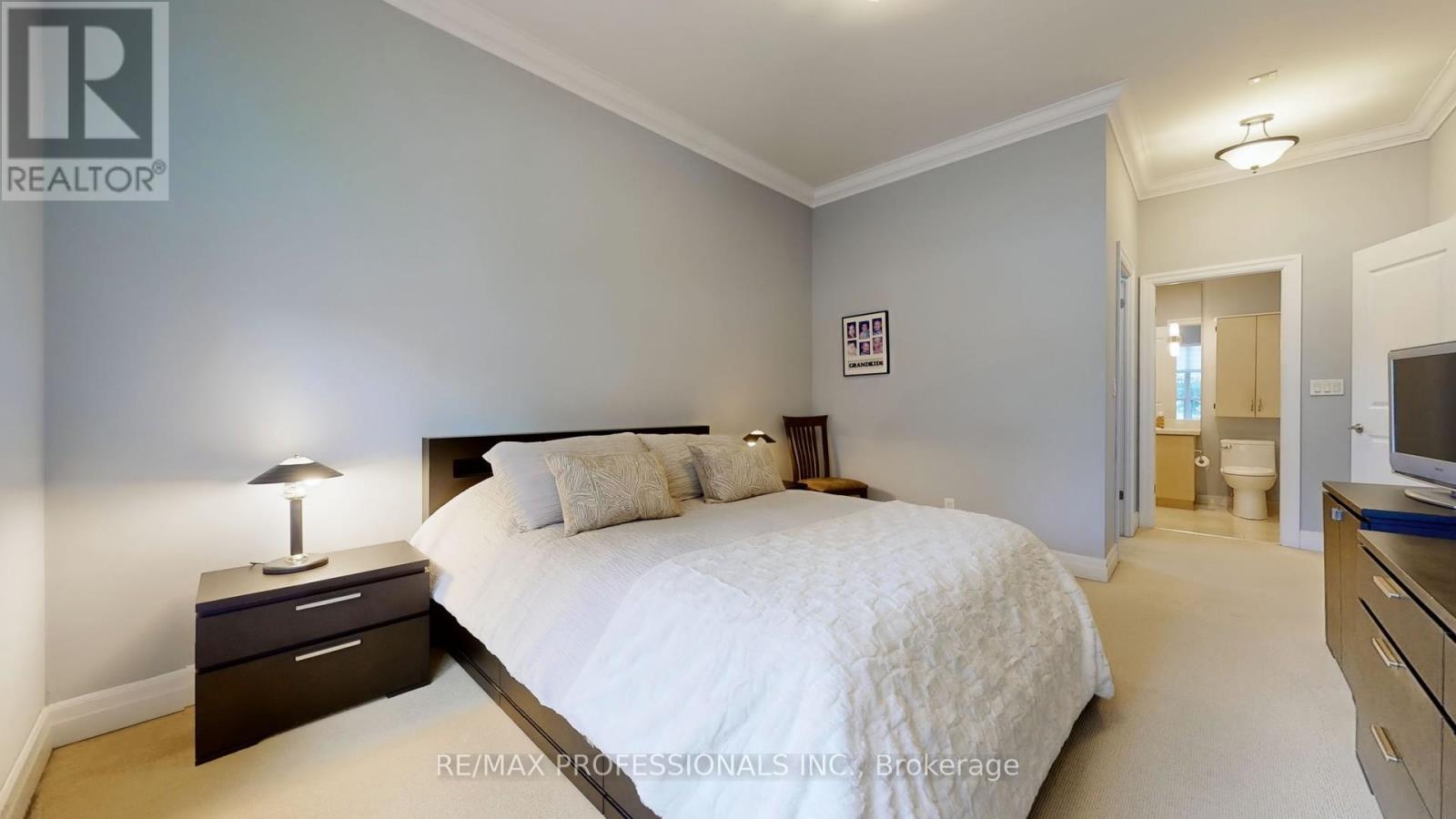106 - 2855 Bloor Street W Toronto, Ontario M8X 3A1
3 Bedroom
2 Bathroom
1,200 - 1,399 ft2
Fireplace
Central Air Conditioning
Heat Pump
$1,198,000Maintenance, Common Area Maintenance, Insurance, Water, Parking
$1,380.20 Monthly
Maintenance, Common Area Maintenance, Insurance, Water, Parking
$1,380.20 MonthlyThe Highly sought after Kingsway condominium . Suite 106 is a 2 bed + den ground floor unit (1211 sq.ft.)with 10 foot ceilings,a large private patio where you can barbeque. No need to ride the elevator. 2 owned parking spots plus an enclosed locker room. Close to all amenities in the building. Walk to Bloor West Village, The Kingsway, Old Mill and Royal York subways. Surrounded by shops, cafes , restaurants and banks . The building offers a 24 hour concierge, plenty of visitor parking, indoor pool, party room, gym and guest suites. ceilings (id:55460)
Property Details
| MLS® Number | W11968908 |
| Property Type | Single Family |
| Community Name | Stonegate-Queensway |
| Community Features | Pet Restrictions |
| Parking Space Total | 2 |
Building
| Bathroom Total | 2 |
| Bedrooms Above Ground | 2 |
| Bedrooms Below Ground | 1 |
| Bedrooms Total | 3 |
| Amenities | Security/concierge, Party Room, Fireplace(s), Storage - Locker |
| Appliances | Dishwasher, Furniture, Refrigerator, Stove, Wine Fridge |
| Cooling Type | Central Air Conditioning |
| Exterior Finish | Brick |
| Fireplace Present | Yes |
| Flooring Type | Hardwood, Carpeted |
| Heating Fuel | Electric |
| Heating Type | Heat Pump |
| Size Interior | 1,200 - 1,399 Ft2 |
| Type | Apartment |
Parking
| Underground |
Land
| Acreage | No |
Rooms
| Level | Type | Length | Width | Dimensions |
|---|---|---|---|---|
| Ground Level | Living Room | 5.28 m | 3.63 m | 5.28 m x 3.63 m |
| Ground Level | Dining Room | 3.4 m | 6 m | 3.4 m x 6 m |
| Ground Level | Kitchen | 3.33 m | 3.61 m | 3.33 m x 3.61 m |
| Ground Level | Primary Bedroom | 4.25 m | 5 m | 4.25 m x 5 m |
| Ground Level | Bedroom 2 | 3.53 m | 3.66 m | 3.53 m x 3.66 m |
| Ground Level | Den | 2.59 m | 2.18 m | 2.59 m x 2.18 m |

KATHY GORDON
Salesperson
(416) 570-8405
www.etobicokehomes4sale.com/
www.facebook.com/Etobicokehomes4sale
www.twitter.com/etobicokehomes
ca.linkedin.com/in/kathy-gordon-23601082
Salesperson
(416) 570-8405
www.etobicokehomes4sale.com/
www.facebook.com/Etobicokehomes4sale
www.twitter.com/etobicokehomes
ca.linkedin.com/in/kathy-gordon-23601082

RE/MAX PROFESSIONALS INC.
4242 Dundas St W Unit 9
Toronto, Ontario M8X 1Y6
4242 Dundas St W Unit 9
Toronto, Ontario M8X 1Y6
(416) 236-1241
(416) 231-0563

LAUREN GORDON
Salesperson
(416) 236-1241
www.etobicokehomes4sale.com/
www.facebook.com/lauren.gordon.944
www.linkedin.com/pub/lauren-gordon/93/63a/7ab
Salesperson
(416) 236-1241
www.etobicokehomes4sale.com/
www.facebook.com/lauren.gordon.944
www.linkedin.com/pub/lauren-gordon/93/63a/7ab

RE/MAX PROFESSIONALS INC.
4242 Dundas St W Unit 9
Toronto, Ontario M8X 1Y6
4242 Dundas St W Unit 9
Toronto, Ontario M8X 1Y6
(416) 236-1241
(416) 231-0563







































